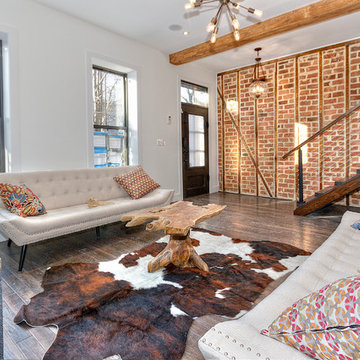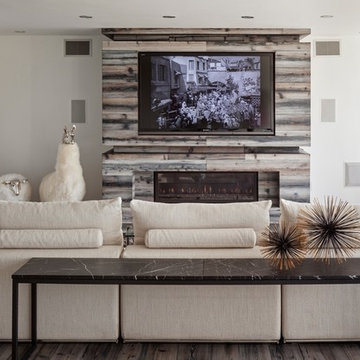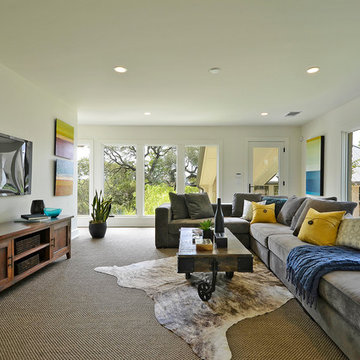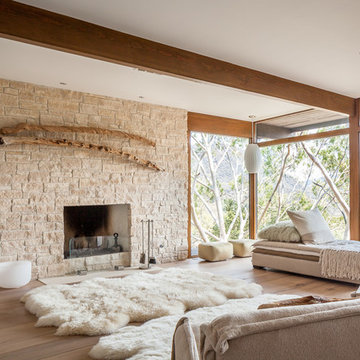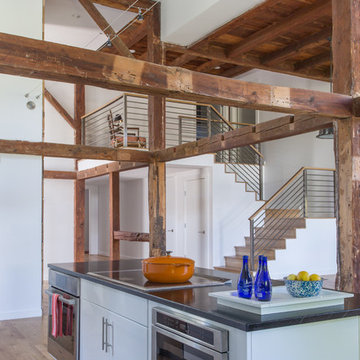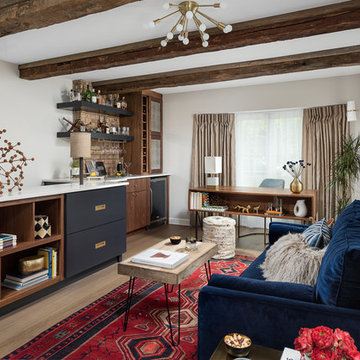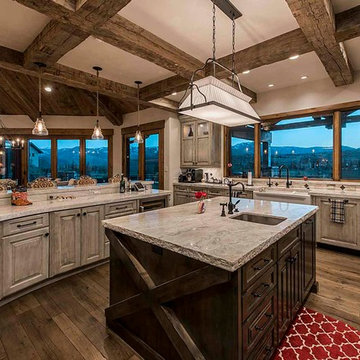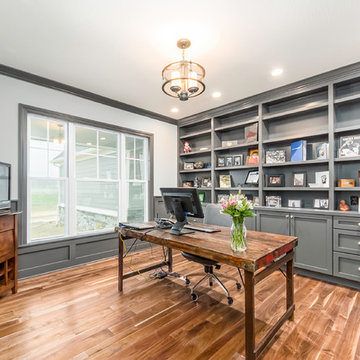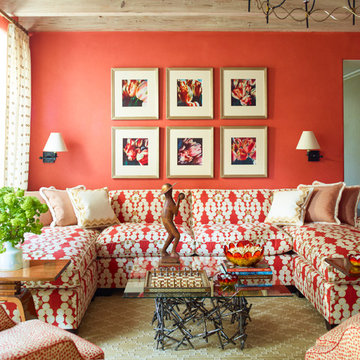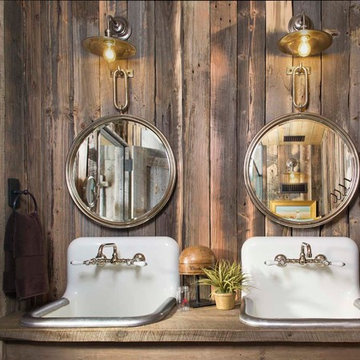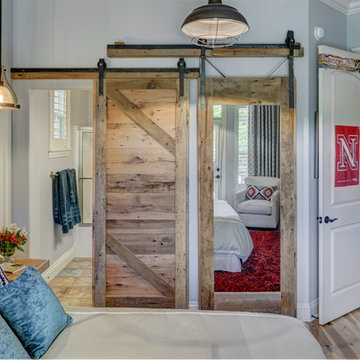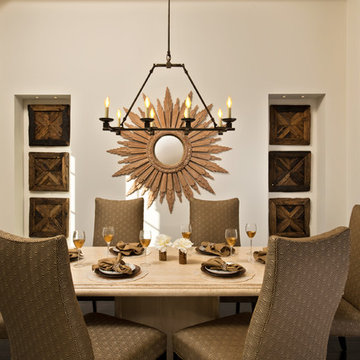リクレイムドウッドの写真・アイデア
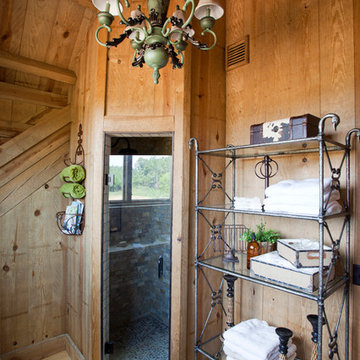
Sand Creek Post & Beam Barn Home
Learn more & request a free catalog: www.sandcreekpostandbeam.com
他の地域にあるカントリー風のおしゃれな浴室 (コーナー設置型シャワー) の写真
他の地域にあるカントリー風のおしゃれな浴室 (コーナー設置型シャワー) の写真
希望の作業にぴったりな専門家を見つけましょう
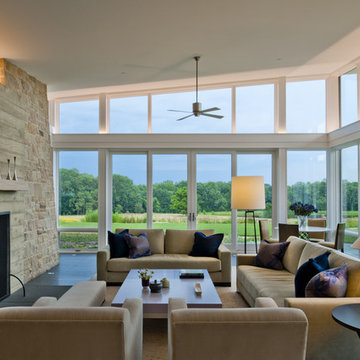
Situated on over 100 acres in the Piedmont region of Virginia, the home was oriented to maximize solar gain during the cold, winter months and wide overhangs were designed for the south side of the house to block the high sun in the summer. In addition, strategically placed fins provide shade while not obstructing the breathtaking views of the countryside.
© Maxwell Mackenzie and BOWA
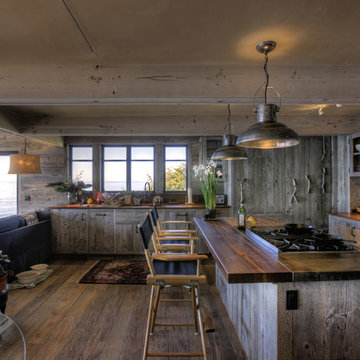
Venetian tinted plaster visually raises the low ceiling and softens while reflecting the color of sand. Look closely and see the cattle brand on the end of the island.
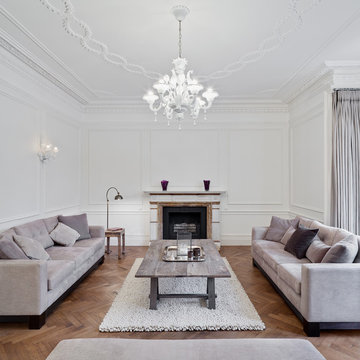
David Butler
ロンドンにあるトランジショナルスタイルのおしゃれな応接間 (標準型暖炉、白い壁、淡色無垢フローリング、石材の暖炉まわり) の写真
ロンドンにあるトランジショナルスタイルのおしゃれな応接間 (標準型暖炉、白い壁、淡色無垢フローリング、石材の暖炉まわり) の写真
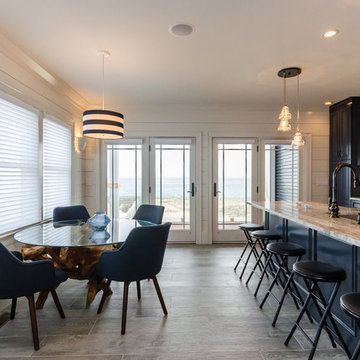
Kraftmaid midnight blue cabinetry with fantasy brown granite.
ボストンにあるビーチスタイルのおしゃれなキッチン (レイズドパネル扉のキャビネット、青いキャビネット、御影石カウンター、白いキッチンパネル、シルバーの調理設備、アンダーカウンターシンク、サブウェイタイルのキッチンパネル、グレーの床) の写真
ボストンにあるビーチスタイルのおしゃれなキッチン (レイズドパネル扉のキャビネット、青いキャビネット、御影石カウンター、白いキッチンパネル、シルバーの調理設備、アンダーカウンターシンク、サブウェイタイルのキッチンパネル、グレーの床) の写真
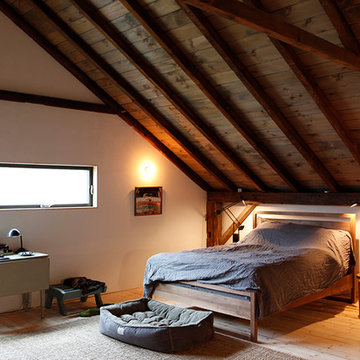
The goal of this project was to build a house that would be energy efficient using materials that were both economical and environmentally conscious. Due to the extremely cold winter weather conditions in the Catskills, insulating the house was a primary concern. The main structure of the house is a timber frame from an nineteenth century barn that has been restored and raised on this new site. The entirety of this frame has then been wrapped in SIPs (structural insulated panels), both walls and the roof. The house is slab on grade, insulated from below. The concrete slab was poured with a radiant heating system inside and the top of the slab was polished and left exposed as the flooring surface. Fiberglass windows with an extremely high R-value were chosen for their green properties. Care was also taken during construction to make all of the joints between the SIPs panels and around window and door openings as airtight as possible. The fact that the house is so airtight along with the high overall insulatory value achieved from the insulated slab, SIPs panels, and windows make the house very energy efficient. The house utilizes an air exchanger, a device that brings fresh air in from outside without loosing heat and circulates the air within the house to move warmer air down from the second floor. Other green materials in the home include reclaimed barn wood used for the floor and ceiling of the second floor, reclaimed wood stairs and bathroom vanity, and an on-demand hot water/boiler system. The exterior of the house is clad in black corrugated aluminum with an aluminum standing seam roof. Because of the extremely cold winter temperatures windows are used discerningly, the three largest windows are on the first floor providing the main living areas with a majestic view of the Catskill mountains.
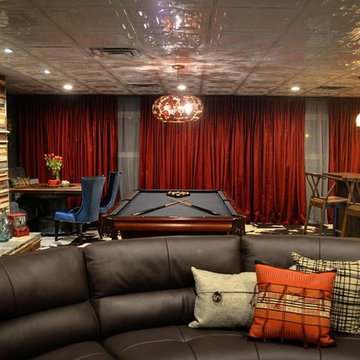
DIY NETWORK MEGA DENS
アトランタにあるお手頃価格の広いエクレクティックスタイルのおしゃれな地下室 (半地下 (ドアあり)、緑の壁、カーペット敷き、標準型暖炉) の写真
アトランタにあるお手頃価格の広いエクレクティックスタイルのおしゃれな地下室 (半地下 (ドアあり)、緑の壁、カーペット敷き、標準型暖炉) の写真
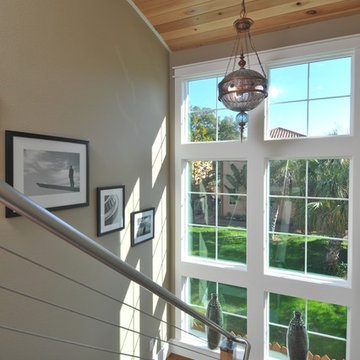
Site welded stainless steel frame and cable is a contrast to the site scraped reclaimed maple treads. The cantilever design loaded with windows saves space and floods the stair with warm east light. LEED-H Platinum certified with a score of 110 (formerly highest score in America) Photo by Matt McCorteney
リクレイムドウッドの写真・アイデア
18



















