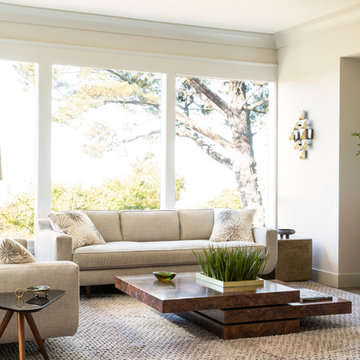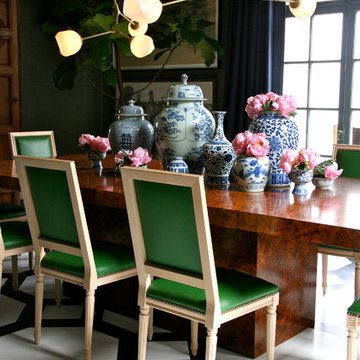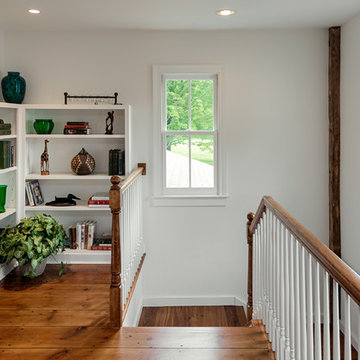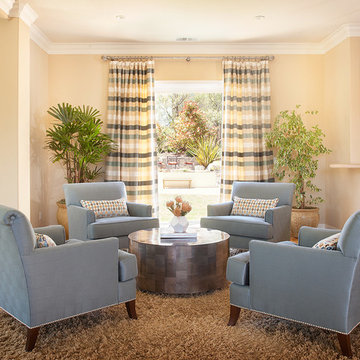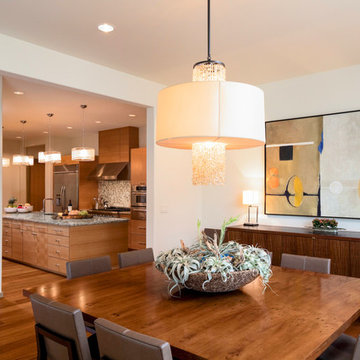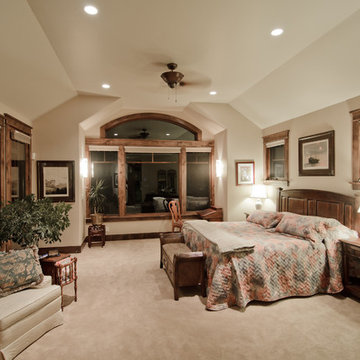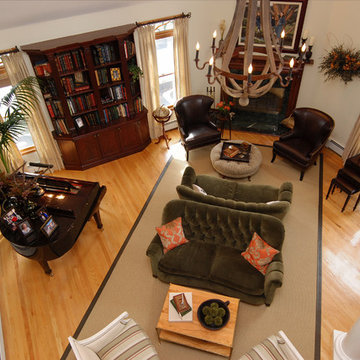おしゃれな観葉植物の写真・アイデア
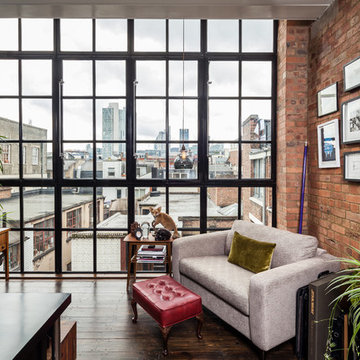
An extension to one of the last original warehouse buildings remaining in East London.
The existing building was a three-storey warehouse building, previously used as art gallery with live/work accommodation. The extension is set back from the front slightly to create a new balcony to the artist’s studio, and set flush to the rear of the office space creating a dramatic full-height, full-width glazed elevation taking in the breathtaking views of the City.
Although the existing building is not listed, it is situated in a Conservation Area so it was crucial to work closely with the Conservation Department to develop a sensitive approach to the aesthetic of the architecture and materiality of the external appearance. The chosen materials palette was purposefully simple, high quality, and complementary to the surrounding architecture, featuring a full height “Crittall” style steel window screen to the rear as well as a brick and slate front facade facing the square.
Client: Private
Location: East London
Status: Completed
Photography: Simon Maxwell

Shutter Works Photography
パースにあるラグジュアリーな広いトラディショナルスタイルのおしゃれな家事室 (ll型、ドロップインシンク、シェーカースタイル扉のキャビネット、白いキャビネット、白い壁、左右配置の洗濯機・乾燥機、クオーツストーンカウンター、トラバーチンの床) の写真
パースにあるラグジュアリーな広いトラディショナルスタイルのおしゃれな家事室 (ll型、ドロップインシンク、シェーカースタイル扉のキャビネット、白いキャビネット、白い壁、左右配置の洗濯機・乾燥機、クオーツストーンカウンター、トラバーチンの床) の写真
希望の作業にぴったりな専門家を見つけましょう
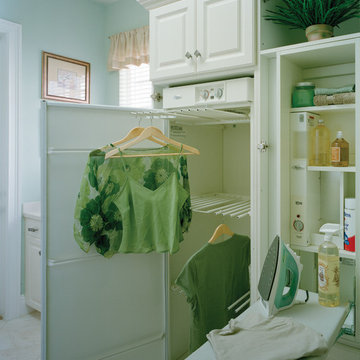
Utility Room. The Sater Design Collection's luxury, Mediterranean home plan "Maxina" (Plan #6944). saterdesign.com
マイアミにある高級なトラディショナルスタイルのおしゃれな洗濯室 (I型、レイズドパネル扉のキャビネット、白いキャビネット、青い壁、セラミックタイルの床) の写真
マイアミにある高級なトラディショナルスタイルのおしゃれな洗濯室 (I型、レイズドパネル扉のキャビネット、白いキャビネット、青い壁、セラミックタイルの床) の写真
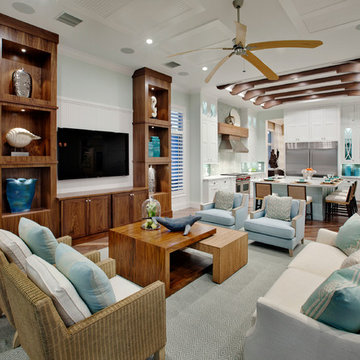
This coastal home is full of coastal accessories, soft armchairs, custom built in cabinetry, simple linen curtains, wood details...beautifully designed!!
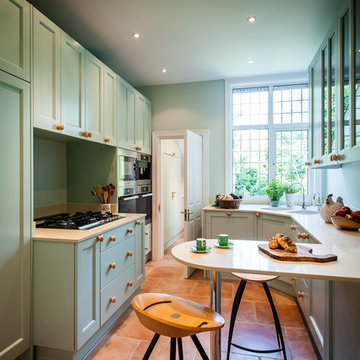
Paul Winch Furness
ケントにある高級な小さなトラディショナルスタイルのおしゃれなキッチン (シェーカースタイル扉のキャビネット、緑のキャビネット、シルバーの調理設備、御影石カウンター、テラコッタタイルの床、ベージュのキッチンカウンター) の写真
ケントにある高級な小さなトラディショナルスタイルのおしゃれなキッチン (シェーカースタイル扉のキャビネット、緑のキャビネット、シルバーの調理設備、御影石カウンター、テラコッタタイルの床、ベージュのキッチンカウンター) の写真
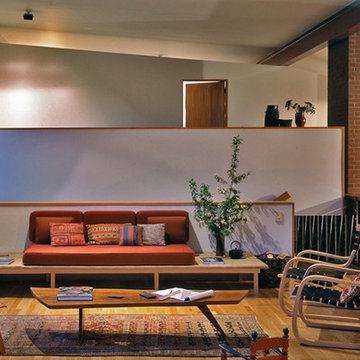
A large living room window wall opens to an expansive view, with the surrounding deck extending the interior space.
ニューヨークにあるモダンスタイルのおしゃれなリビング (無垢フローリング) の写真
ニューヨークにあるモダンスタイルのおしゃれなリビング (無垢フローリング) の写真
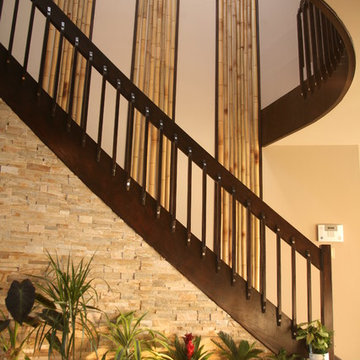
Custom Designed and Build Staircase Bamboo Wall
ニューヨークにあるコンテンポラリースタイルのおしゃれな階段 (木材の手すり) の写真
ニューヨークにあるコンテンポラリースタイルのおしゃれな階段 (木材の手すり) の写真
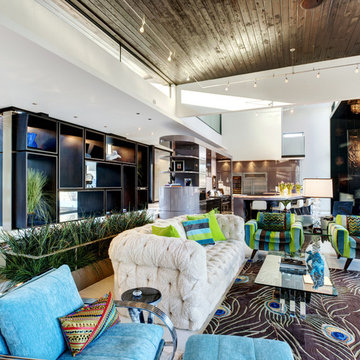
Atlanta modern home designed by Dencity and built by Cablik Enterprises.
アトランタにあるモダンスタイルのおしゃれなLDK (白い壁) の写真
アトランタにあるモダンスタイルのおしゃれなLDK (白い壁) の写真
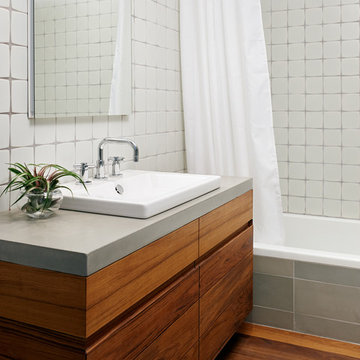
Custom Teak vanity and step with poured concrete counter top.
ニューヨークにあるコンテンポラリースタイルのおしゃれな浴室 (コンクリートの洗面台、シャワーカーテン) の写真
ニューヨークにあるコンテンポラリースタイルのおしゃれな浴室 (コンクリートの洗面台、シャワーカーテン) の写真
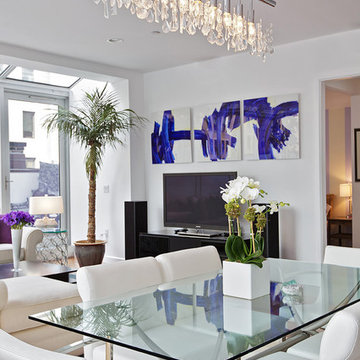
A glass table, simple leather white chairs and a horizontal crystal chandelier are the highlights of this space.
Glass allows the room to feel spacious. The cowhide rug provides an unexpected accent. And the chandelier adds glimmer to any dining experience.
The artwork is the eye catcher that can be admired from every angle of the room.
Photographer: Scott Morris
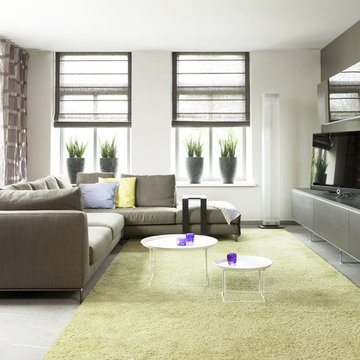
livingroom, green, sitting area, carpet, table, modern,
アムステルダムにあるモダンスタイルのおしゃれなファミリールーム (据え置き型テレビ、グレーの床、アクセントウォール) の写真
アムステルダムにあるモダンスタイルのおしゃれなファミリールーム (据え置き型テレビ、グレーの床、アクセントウォール) の写真
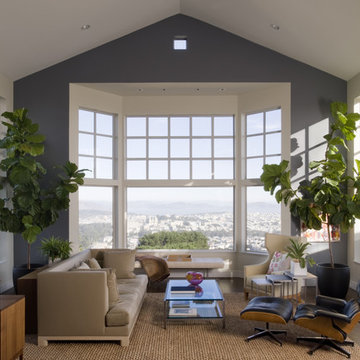
Photos Courtesy of Sharon Risedorph
サンフランシスコにあるトランジショナルスタイルのおしゃれなリビング (グレーの壁、アクセントウォール) の写真
サンフランシスコにあるトランジショナルスタイルのおしゃれなリビング (グレーの壁、アクセントウォール) の写真
おしゃれな観葉植物の写真・アイデア
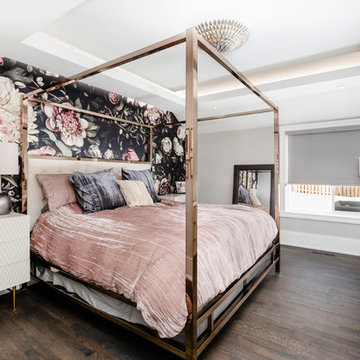
ワシントンD.C.にある中くらいなコンテンポラリースタイルのおしゃれな主寝室 (マルチカラーの壁、濃色無垢フローリング、暖炉なし、茶色い床、グレーとブラウン) のインテリア
108



















