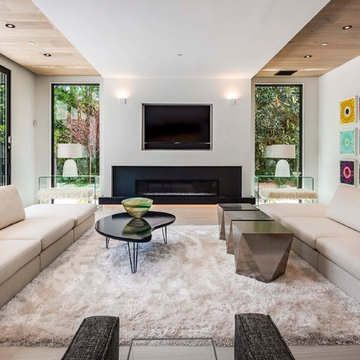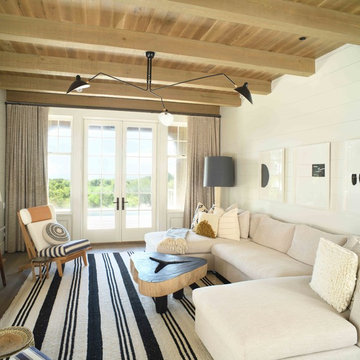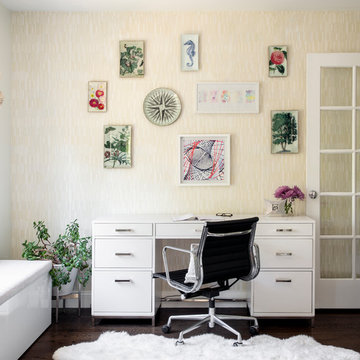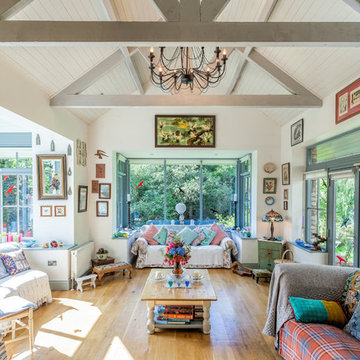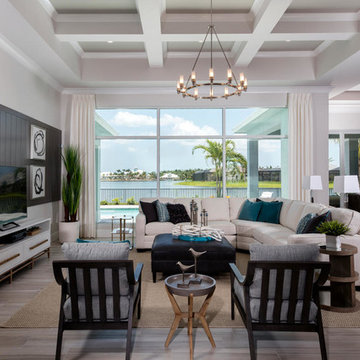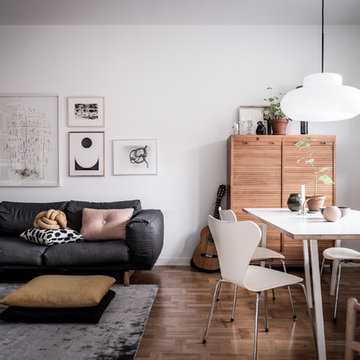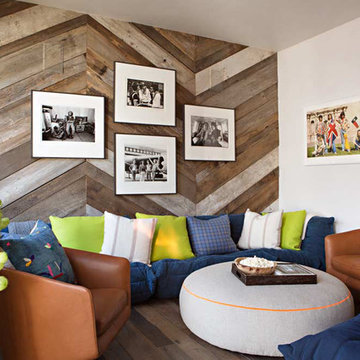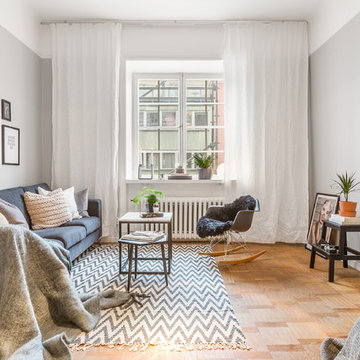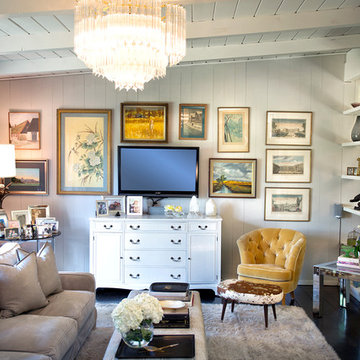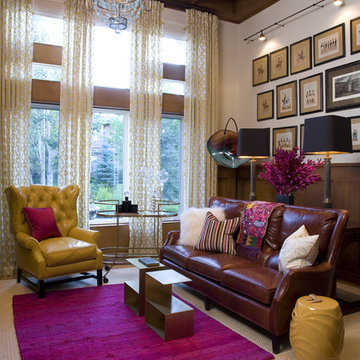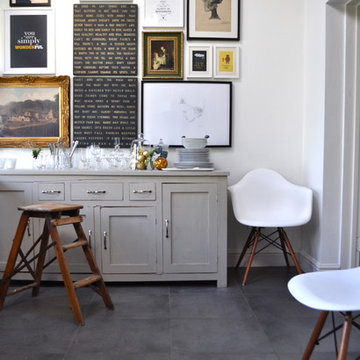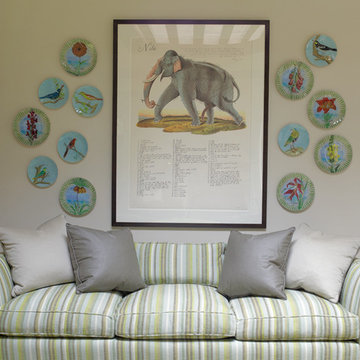ギャラリーウォールの写真・アイデア

Vue d'ensemble sur le salon et la salle à manger Bosquet !
A l'origine il y avait un mur de séparation entre les deux avec une porte passante. Nous avons décidé de le démolir pour agrandir l'espace, mais nous avons recréé une sorte de séparation visuelle utile pour bien délimiter les deux espaces.
Eux-mêmes délimités par deux plafonniers différents correspondants à la forme de la pièce qu'ils éclairent.
https://www.nevainteriordesign.com/
Lien Magazine
Jean Perzel : http://www.perzel.fr/projet-bosquet-neva/
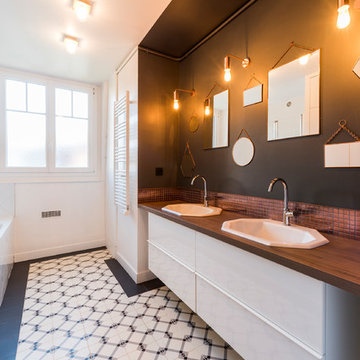
Léandre Chéron
パリにあるコンテンポラリースタイルのおしゃれな浴室 (フラットパネル扉のキャビネット、白いキャビネット、茶色いタイル、黒い壁、モザイクタイル、オーバーカウンターシンク、木製洗面台、白い床、ブラウンの洗面カウンター) の写真
パリにあるコンテンポラリースタイルのおしゃれな浴室 (フラットパネル扉のキャビネット、白いキャビネット、茶色いタイル、黒い壁、モザイクタイル、オーバーカウンターシンク、木製洗面台、白い床、ブラウンの洗面カウンター) の写真

Building Design, Plans, and Interior Finishes by: Fluidesign Studio I Builder: Schmidt Homes Remodeling I Photographer: Seth Benn Photography
ミネアポリスにある中くらいなカントリー風のおしゃれな浴室 (分離型トイレ、中間色木目調キャビネット、黒い壁、ベッセル式洗面器、木製洗面台、マルチカラーの床、ブラウンの洗面カウンター、フラットパネル扉のキャビネット) の写真
ミネアポリスにある中くらいなカントリー風のおしゃれな浴室 (分離型トイレ、中間色木目調キャビネット、黒い壁、ベッセル式洗面器、木製洗面台、マルチカラーの床、ブラウンの洗面カウンター、フラットパネル扉のキャビネット) の写真
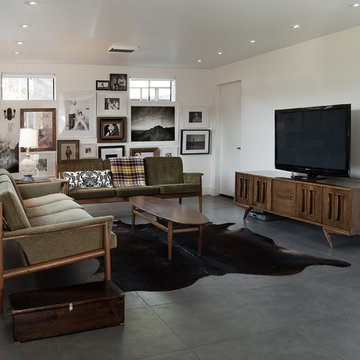
ソルトレイクシティにある中くらいなコンテンポラリースタイルのおしゃれな独立型ファミリールーム (白い壁、暖炉なし、据え置き型テレビ、グレーの床、磁器タイルの床) の写真
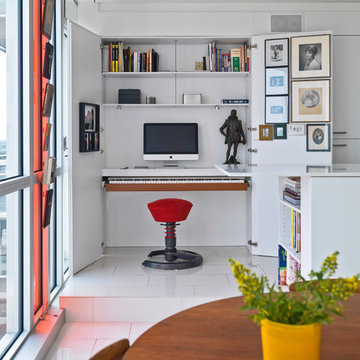
Photolux Studios (Christian Lalonde)
オタワにあるコンテンポラリースタイルのおしゃれなホームオフィス・書斎 (白い壁、造り付け机、白い床) の写真
オタワにあるコンテンポラリースタイルのおしゃれなホームオフィス・書斎 (白い壁、造り付け机、白い床) の写真
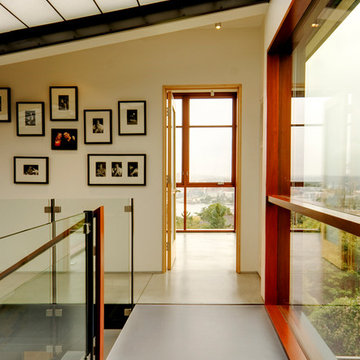
With a compact form and several integrated sustainable systems, the Capitol Hill Residence achieves the client’s goals to maximize the site’s views and resources while responding to its micro climate. Some of the sustainable systems are architectural in nature. For example, the roof rainwater collects into a steel entry water feature, day light from a typical overcast Seattle sky penetrates deep into the house through a central translucent slot, and exterior mounted mechanical shades prevent excessive heat gain without sacrificing the view. Hidden systems affect the energy consumption of the house such as the buried geothermal wells and heat pumps that aid in both heating and cooling, and a 30 panel photovoltaic system mounted on the roof feeds electricity back to the grid.
The minimal foundation sits within the footprint of the previous house, while the upper floors cantilever off the foundation as if to float above the front entry water feature and surrounding landscape. The house is divided by a sloped translucent ceiling that contains the main circulation space and stair allowing daylight deep into the core. Acrylic cantilevered treads with glazed guards and railings keep the visual appearance of the stair light and airy allowing the living and dining spaces to flow together.
While the footprint and overall form of the Capitol Hill Residence were shaped by the restrictions of the site, the architectural and mechanical systems at work define the aesthetic. Working closely with a team of engineers, landscape architects, and solar designers we were able to arrive at an elegant, environmentally sustainable home that achieves the needs of the clients, and fits within the context of the site and surrounding community.
(c) Steve Keating Photography
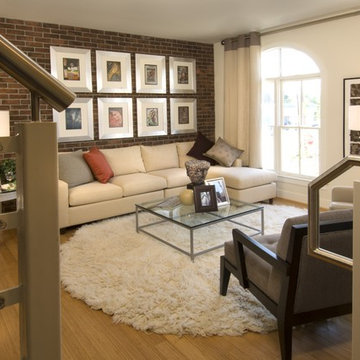
Photo Cred Holly
ワシントンD.C.にある中くらいなコンテンポラリースタイルのおしゃれなリビング (白い壁、暖炉なし) の写真
ワシントンD.C.にある中くらいなコンテンポラリースタイルのおしゃれなリビング (白い壁、暖炉なし) の写真
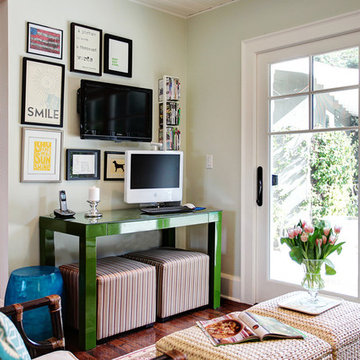
Photos by Stephanie Wiley Photography
他の地域にあるトランジショナルスタイルのおしゃれなファミリールームの写真
他の地域にあるトランジショナルスタイルのおしゃれなファミリールームの写真
ギャラリーウォールの写真・アイデア
73



















