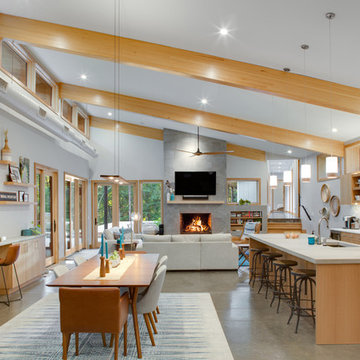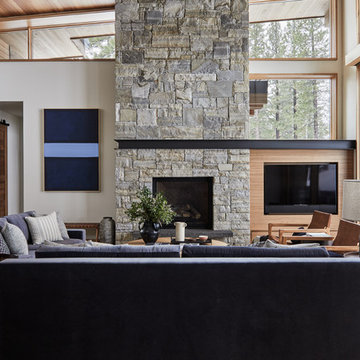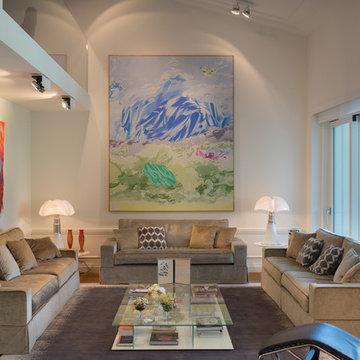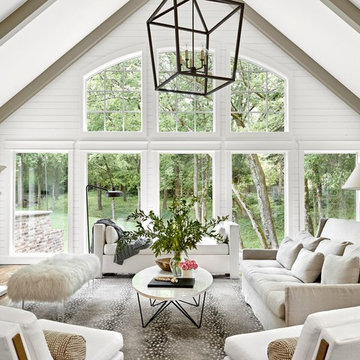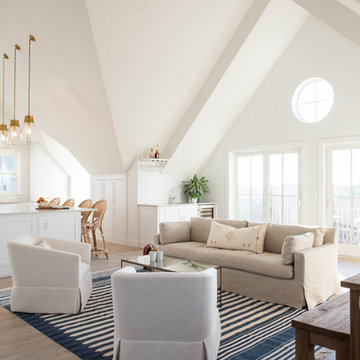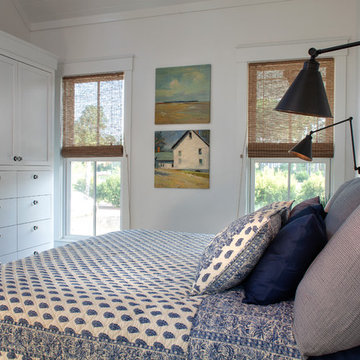住宅の実例写真
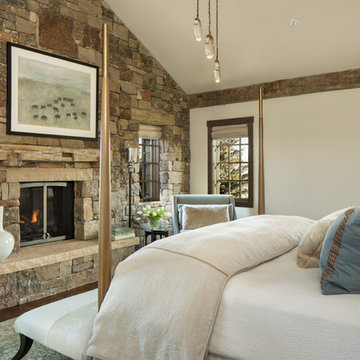
A mountain retreat for an urban family of five, centered on coming together over games in the great room. Every detail speaks to the parents’ parallel priorities—sophistication and function—a twofold mission epitomized by the living area, where a cashmere sectional—perfect for piling atop as a family—folds around two coffee tables with hidden storage drawers. An ambiance of commodious camaraderie pervades the panoramic space. Upstairs, bedrooms serve as serene enclaves, with mountain views complemented by statement lighting like Owen Mortensen’s mesmerizing tumbleweed chandelier. No matter the moment, the residence remains rooted in the family’s intimate rhythms.
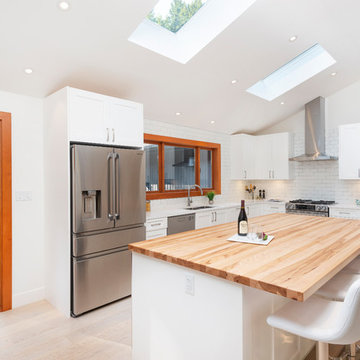
Home addition & renovation
West Coast - Transitional Mix Design
Ovation Award & Georgie Award Nominated
Photo Credit: Brad Hill Imaging
バンクーバーにある中くらいなトランジショナルスタイルのおしゃれなキッチン (アンダーカウンターシンク、シェーカースタイル扉のキャビネット、白いキャビネット、白いキッチンパネル、サブウェイタイルのキッチンパネル、シルバーの調理設備、淡色無垢フローリング、ベージュの床、珪岩カウンター、白いキッチンカウンター) の写真
バンクーバーにある中くらいなトランジショナルスタイルのおしゃれなキッチン (アンダーカウンターシンク、シェーカースタイル扉のキャビネット、白いキャビネット、白いキッチンパネル、サブウェイタイルのキッチンパネル、シルバーの調理設備、淡色無垢フローリング、ベージュの床、珪岩カウンター、白いキッチンカウンター) の写真
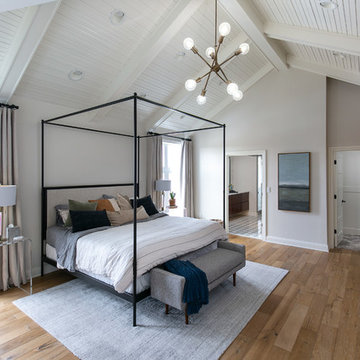
Low Gear Photography
カンザスシティにある広いトランジショナルスタイルのおしゃれな主寝室 (白い壁、標準型暖炉、木材の暖炉まわり、茶色い床、無垢フローリング、グレーとブラウン) のレイアウト
カンザスシティにある広いトランジショナルスタイルのおしゃれな主寝室 (白い壁、標準型暖炉、木材の暖炉まわり、茶色い床、無垢フローリング、グレーとブラウン) のレイアウト

Architecture, Construction Management, Interior Design, Art Curation & Real Estate Advisement by Chango & Co.
Construction by MXA Development, Inc.
Photography by Sarah Elliott
See the home tour feature in Domino Magazine

Located near the base of Scottsdale landmark Pinnacle Peak, the Desert Prairie is surrounded by distant peaks as well as boulder conservation easements. This 30,710 square foot site was unique in terrain and shape and was in close proximity to adjacent properties. These unique challenges initiated a truly unique piece of architecture.
Planning of this residence was very complex as it weaved among the boulders. The owners were agnostic regarding style, yet wanted a warm palate with clean lines. The arrival point of the design journey was a desert interpretation of a prairie-styled home. The materials meet the surrounding desert with great harmony. Copper, undulating limestone, and Madre Perla quartzite all blend into a low-slung and highly protected home.
Located in Estancia Golf Club, the 5,325 square foot (conditioned) residence has been featured in Luxe Interiors + Design’s September/October 2018 issue. Additionally, the home has received numerous design awards.
Desert Prairie // Project Details
Architecture: Drewett Works
Builder: Argue Custom Homes
Interior Design: Lindsey Schultz Design
Interior Furnishings: Ownby Design
Landscape Architect: Greey|Pickett
Photography: Werner Segarra

Mark Lohman
ロサンゼルスにある巨大なビーチスタイルのおしゃれなキッチン (エプロンフロントシンク、シェーカースタイル扉のキャビネット、大理石カウンター、青いキッチンパネル、セメントタイルのキッチンパネル、茶色い床、中間色木目調キャビネット、カラー調理設備、無垢フローリング、白いキッチンカウンター) の写真
ロサンゼルスにある巨大なビーチスタイルのおしゃれなキッチン (エプロンフロントシンク、シェーカースタイル扉のキャビネット、大理石カウンター、青いキッチンパネル、セメントタイルのキッチンパネル、茶色い床、中間色木目調キャビネット、カラー調理設備、無垢フローリング、白いキッチンカウンター) の写真

The walls on either side of the island are cut back to the bottom of the upper cabinets which allows a full view through the kitchen.
Andrea Rugg Photography

Design by Timber Trails Homes. Photo by Stoffer Photography Interiors.
ミネアポリスにあるトランジショナルスタイルのおしゃれなマスターバスルーム (シェーカースタイル扉のキャビネット、黒いキャビネット、ドロップイン型浴槽、白いタイル、白い壁、アンダーカウンター洗面器、白い床、白い洗面カウンター) の写真
ミネアポリスにあるトランジショナルスタイルのおしゃれなマスターバスルーム (シェーカースタイル扉のキャビネット、黒いキャビネット、ドロップイン型浴槽、白いタイル、白い壁、アンダーカウンター洗面器、白い床、白い洗面カウンター) の写真
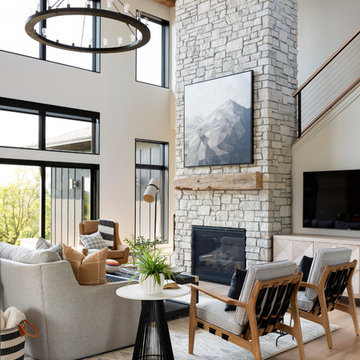
Spacecrafting
ミネアポリスにあるコンテンポラリースタイルのおしゃれなファミリールーム (白い壁、無垢フローリング、標準型暖炉、石材の暖炉まわり、壁掛け型テレビ、茶色い床) の写真
ミネアポリスにあるコンテンポラリースタイルのおしゃれなファミリールーム (白い壁、無垢フローリング、標準型暖炉、石材の暖炉まわり、壁掛け型テレビ、茶色い床) の写真
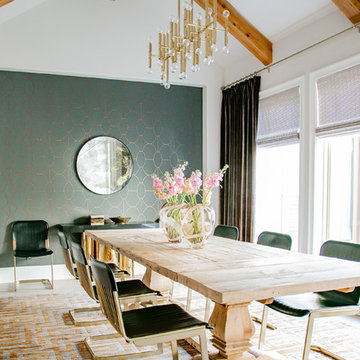
Photography by:
Jill Christina Hansen
IG: @jillchristina_dk
ヒューストンにあるトランジショナルスタイルのおしゃれなダイニング (緑の壁) の写真
ヒューストンにあるトランジショナルスタイルのおしゃれなダイニング (緑の壁) の写真
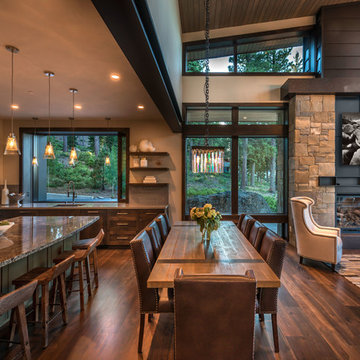
Kelly and Stone Architects
他の地域にあるラスティックスタイルのおしゃれなLDK (ベージュの壁、濃色無垢フローリング、茶色い床) の写真
他の地域にあるラスティックスタイルのおしゃれなLDK (ベージュの壁、濃色無垢フローリング、茶色い床) の写真
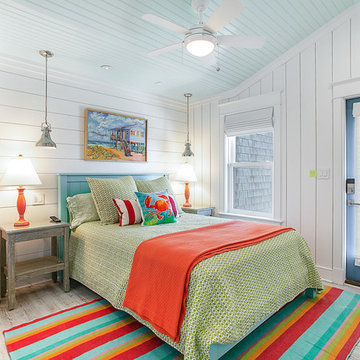
Guest bedroom #1 features LVP flooring, wood trim, and 1-Light Dome Pendants
他の地域にあるビーチスタイルのおしゃれな客用寝室 (白い壁、クッションフロア) のレイアウト
他の地域にあるビーチスタイルのおしゃれな客用寝室 (白い壁、クッションフロア) のレイアウト

The welcoming entry with the stone surrounding the large arched wood entry door, the repetitive arched trusses and warm plaster walls beckons you into the home. The antique carpets on the floor add warmth and the help to define the space.
Interior Design: Lynne Barton Bier
Architect: David Hueter
Paige Hayes - photography
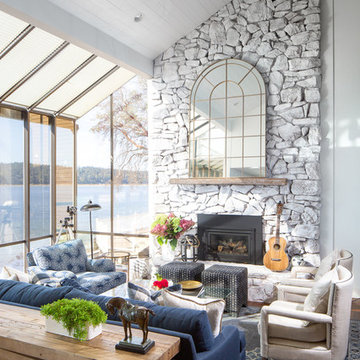
Wynne H Earle Photography
シアトルにある中くらいなビーチスタイルのおしゃれなリビング (白い壁、標準型暖炉、石材の暖炉まわり、濃色無垢フローリング、テレビなし、茶色い床) の写真
シアトルにある中くらいなビーチスタイルのおしゃれなリビング (白い壁、標準型暖炉、石材の暖炉まわり、濃色無垢フローリング、テレビなし、茶色い床) の写真
住宅の実例写真
7



















