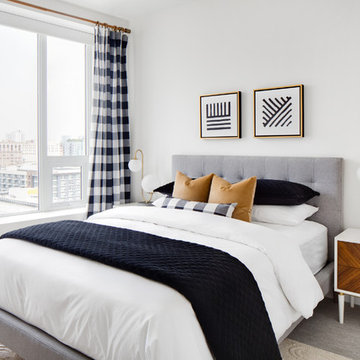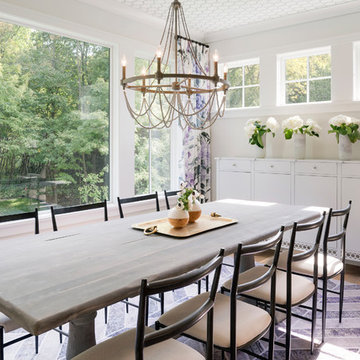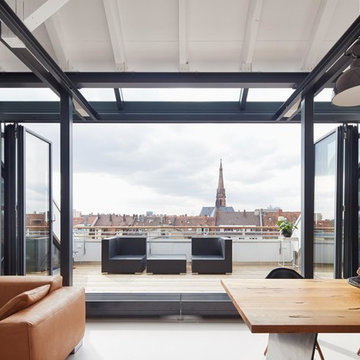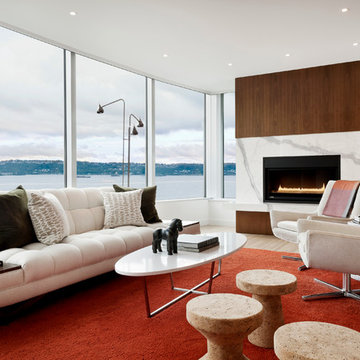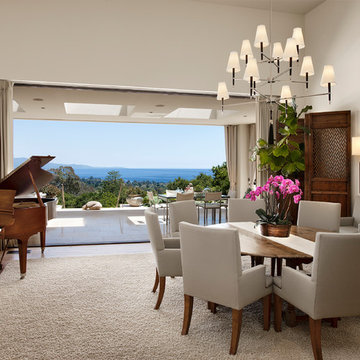住宅の実例写真
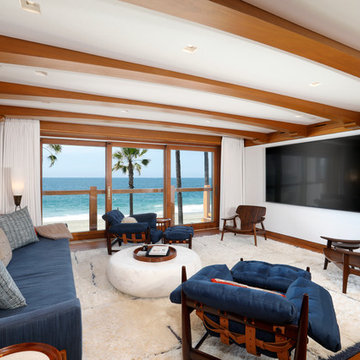
オレンジカウンティにある中くらいなビーチスタイルのおしゃれな独立型ファミリールーム (白い壁、無垢フローリング、壁掛け型テレビ、茶色い床、暖炉なし) の写真
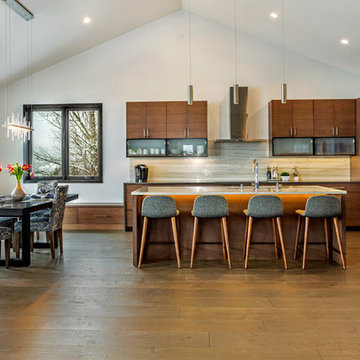
デンバーにある中くらいなラスティックスタイルのおしゃれなキッチン (アンダーカウンターシンク、フラットパネル扉のキャビネット、中間色木目調キャビネット、ベージュキッチンパネル、シルバーの調理設備、無垢フローリング、茶色い床、白いキッチンカウンター) の写真
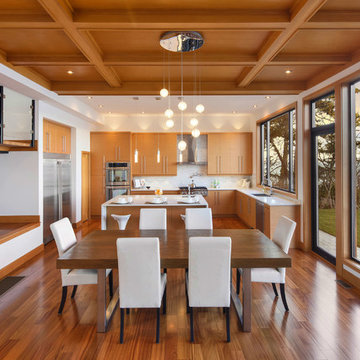
G.T Mann Contracting Website
バンクーバーにある中くらいなコンテンポラリースタイルのおしゃれなダイニングキッチン (無垢フローリング、暖炉なし) の写真
バンクーバーにある中くらいなコンテンポラリースタイルのおしゃれなダイニングキッチン (無垢フローリング、暖炉なし) の写真
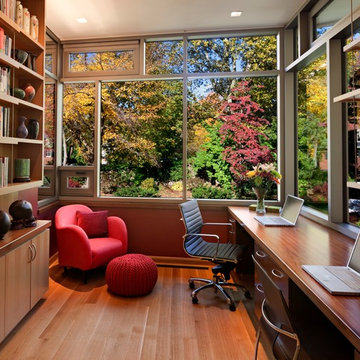
ボストンにある中くらいなコンテンポラリースタイルのおしゃれなホームオフィス・書斎 (無垢フローリング、造り付け机、ライブラリー、暖炉なし、茶色い床) の写真
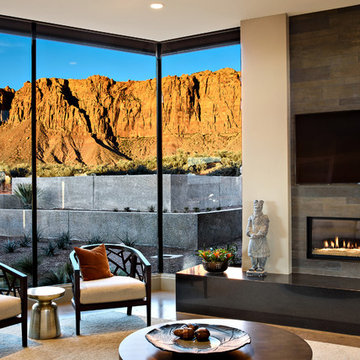
J2 Construction St. George Utah, 2015 Parade Home Kayenta
Danny Lee Photography
ソルトレイクシティにある中くらいなコンテンポラリースタイルのおしゃれなリビング (横長型暖炉、石材の暖炉まわり、壁掛け型テレビ) の写真
ソルトレイクシティにある中くらいなコンテンポラリースタイルのおしゃれなリビング (横長型暖炉、石材の暖炉まわり、壁掛け型テレビ) の写真
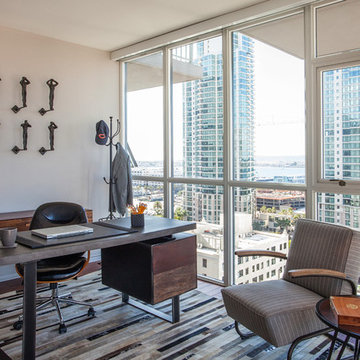
Jen + Bec Photography
サンディエゴにある中くらいなコンテンポラリースタイルのおしゃれな書斎 (ベージュの壁、無垢フローリング、自立型机) の写真
サンディエゴにある中くらいなコンテンポラリースタイルのおしゃれな書斎 (ベージュの壁、無垢フローリング、自立型机) の写真
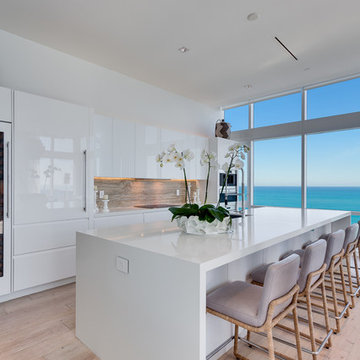
マイアミにあるラグジュアリーな中くらいなコンテンポラリースタイルのおしゃれなキッチン (アンダーカウンターシンク、フラットパネル扉のキャビネット、白いキャビネット、珪岩カウンター、ベージュキッチンパネル、セラミックタイルのキッチンパネル、淡色無垢フローリング、白いキッチンカウンター、パネルと同色の調理設備、ベージュの床) の写真
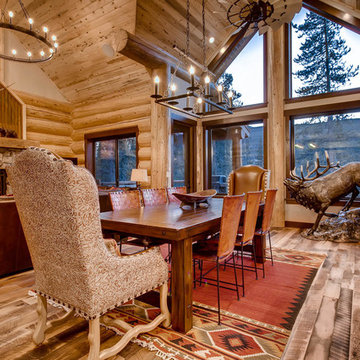
Spruce Log Cabin on Down-sloping lot, 3800 Sq. Ft 4 bedroom 4.5 Bath, with extensive decks and views. Main Floor Master.
Gable windows.
Rent this cabin 6 miles from Breckenridge Ski Resort for a weekend or a week: https://www.riverridgerentals.com/breckenridge/vacation-rentals/apres-ski-cabin/
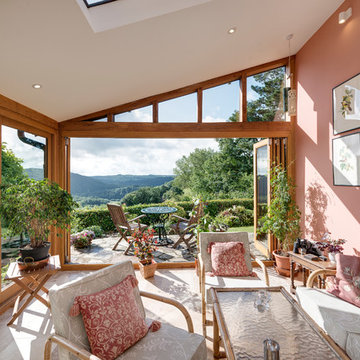
The stunning view is framed by the full width opening.
Richard Downer
コーンウォールにある高級な中くらいなトランジショナルスタイルのおしゃれな独立型リビング (ピンクの壁、ライムストーンの床、ベージュの床) の写真
コーンウォールにある高級な中くらいなトランジショナルスタイルのおしゃれな独立型リビング (ピンクの壁、ライムストーンの床、ベージュの床) の写真
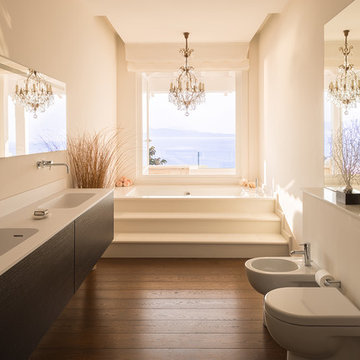
Photographer: Henry Woide - www.henrywoide.co.uk
ラグジュアリーな中くらいなビーチスタイルのおしゃれなマスターバスルーム (濃色木目調キャビネット、ビデ、白い壁、濃色無垢フローリング、クオーツストーンの洗面台、茶色い床、フラットパネル扉のキャビネット、アンダーマウント型浴槽、一体型シンク) の写真
ラグジュアリーな中くらいなビーチスタイルのおしゃれなマスターバスルーム (濃色木目調キャビネット、ビデ、白い壁、濃色無垢フローリング、クオーツストーンの洗面台、茶色い床、フラットパネル扉のキャビネット、アンダーマウント型浴槽、一体型シンク) の写真
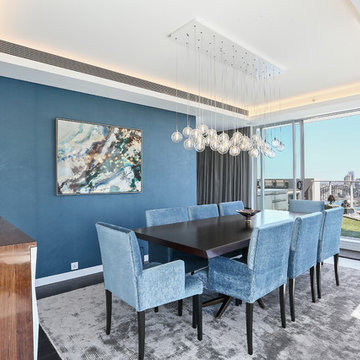
Gorgeous dining room, bespoke dining table with solid timber top and aged brass base, upholstered dining chairs and customised bubble light pendant. The darker wallpaper gives a cosy intimate feel and the high end finishes ensure a luxurious room for fabulous dinner parties. Designed by Jodie Carter Design
Photos by Savills Real Estate, Double Bay
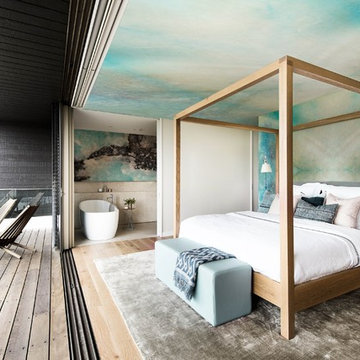
Nature freely and deliberately creates through the time needed to form a piece of art — be it hundreds or thousands of years. Nature is slow, quiet, and humble. But when it’s done, its work is nothing but pure beauty.
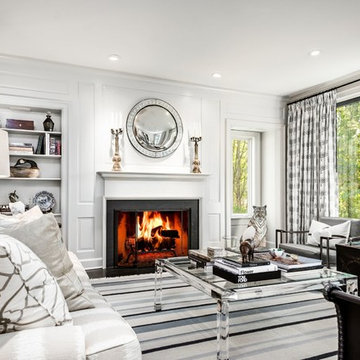
Scott Frederick Photography
フィラデルフィアにある高級な中くらいなトランジショナルスタイルのおしゃれな応接間 (白い壁、標準型暖炉、濃色無垢フローリング、石材の暖炉まわり、テレビなし) の写真
フィラデルフィアにある高級な中くらいなトランジショナルスタイルのおしゃれな応接間 (白い壁、標準型暖炉、濃色無垢フローリング、石材の暖炉まわり、テレビなし) の写真
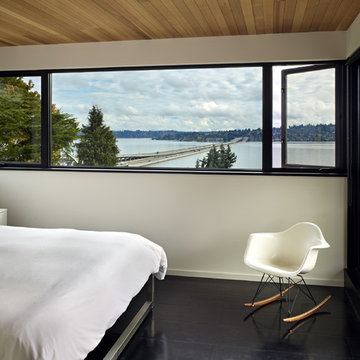
A new Seattle modern house designed by chadbourne + doss architects houses a couple and their 18 bicycles. 3 floors connect indoors and out and provide panoramic views of Lake Washington. The interior is a composition of black and white with warm wood accents.
photo by Benjamin Benschneider
住宅の実例写真
5



















