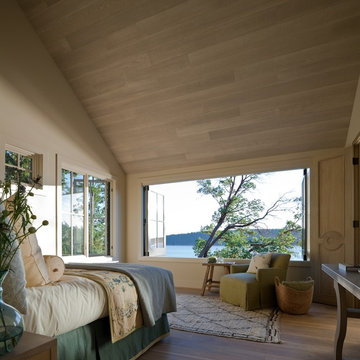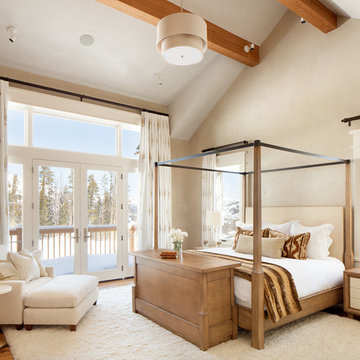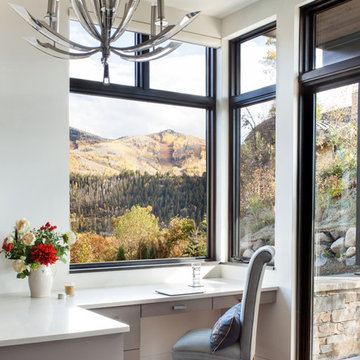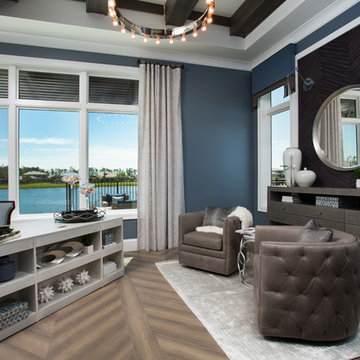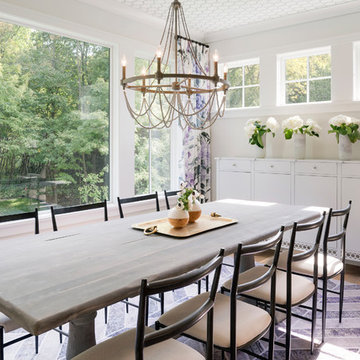トランジショナルスタイルの中くらいな家の画像・アイデア

Sunromm
Photo Credit: Nat Rea
プロビデンスにある高級な中くらいなトランジショナルスタイルのおしゃれなサンルーム (淡色無垢フローリング、暖炉なし、標準型天井、ベージュの床) の写真
プロビデンスにある高級な中くらいなトランジショナルスタイルのおしゃれなサンルーム (淡色無垢フローリング、暖炉なし、標準型天井、ベージュの床) の写真
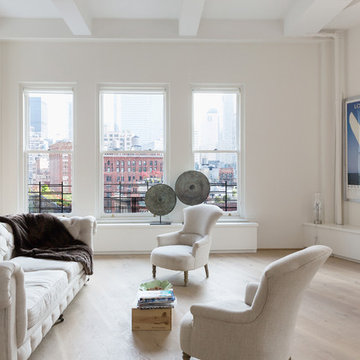
Renovation and interior design of a 1000 sqft. loft in Tribeca.
Open kitchen with a white kitchen island with Corian countertop, built-in cabinetry and a cooking niche with a range and black Nero Marquina marble backsplash. Pendant lights by Michael Anastassiades for Floss. Light Oak hardwood flooring throughout the loft.
Full-height custom Oak library.
Photo by: Tineke De Vos
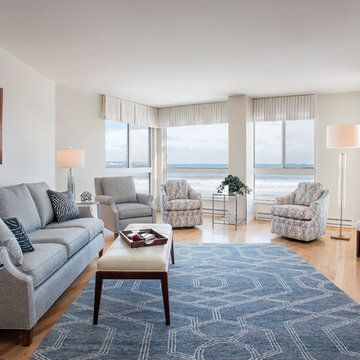
Photos by Siri Blanchette, Blind Dog Photo Associates
ポートランド(メイン)にある高級な中くらいなトランジショナルスタイルのおしゃれなLDK (グレーの壁、淡色無垢フローリング) の写真
ポートランド(メイン)にある高級な中くらいなトランジショナルスタイルのおしゃれなLDK (グレーの壁、淡色無垢フローリング) の写真
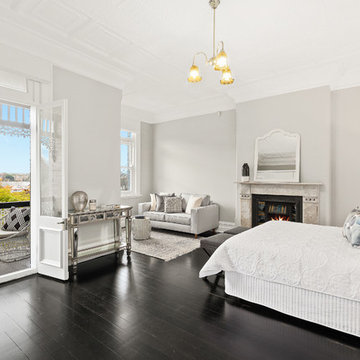
Paint Colours (Dulux):
Walls - Lyttelton full
Timberwork/windows - Lexicon quarter
Floor Stain (Feast Watson): Black Japan
シドニーにある中くらいなトランジショナルスタイルのおしゃれな主寝室 (グレーの壁、標準型暖炉、石材の暖炉まわり、黒い床、塗装フローリング)
シドニーにある中くらいなトランジショナルスタイルのおしゃれな主寝室 (グレーの壁、標準型暖炉、石材の暖炉まわり、黒い床、塗装フローリング)
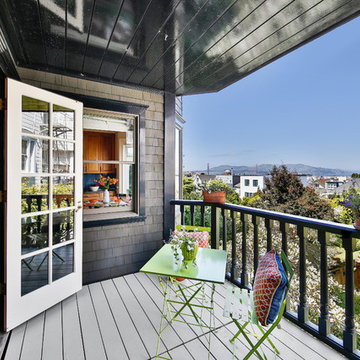
Deck with Golden Gate Bridge view / Open Homes Photography
サンフランシスコにある中くらいなトランジショナルスタイルのおしゃれなベランダ・バルコニー (張り出し屋根、木材の手すり) の写真
サンフランシスコにある中くらいなトランジショナルスタイルのおしゃれなベランダ・バルコニー (張り出し屋根、木材の手すり) の写真

H2D transformed this Mercer Island home into a light filled place to enjoy family, friends and the outdoors. The waterfront home had sweeping views of the lake which were obstructed with the original chopped up floor plan. The goal for the renovation was to open up the main floor to create a great room feel between the sitting room, kitchen, dining and living spaces. A new kitchen was designed for the space with warm toned VG fir shaker style cabinets, reclaimed beamed ceiling, expansive island, and large accordion doors out to the deck. The kitchen and dining room are oriented to take advantage of the waterfront views. Other newly remodeled spaces on the main floor include: entry, mudroom, laundry, pantry, and powder. The remodel of the second floor consisted of combining the existing rooms to create a dedicated master suite with bedroom, large spa-like bathroom, and walk in closet.
Photo: Image Arts Photography
Design: H2D Architecture + Design
www.h2darchitects.com
Construction: Thomas Jacobson Construction
Interior Design: Gary Henderson Interiors

マイアミにある中くらいなトランジショナルスタイルのおしゃれなオープンリビング (ベージュの壁、無垢フローリング、埋込式メディアウォール、茶色い床、暖炉なし) の写真
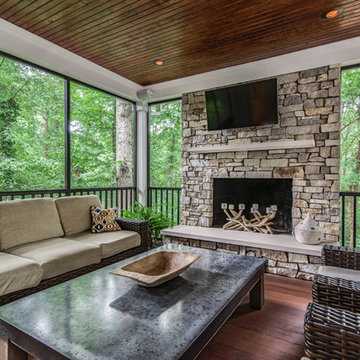
Charlotte Real Estate Photos
シャーロットにあるお手頃価格の中くらいなトランジショナルスタイルのおしゃれな縁側・ポーチ (網戸付きポーチ、デッキ材舗装、張り出し屋根) の写真
シャーロットにあるお手頃価格の中くらいなトランジショナルスタイルのおしゃれな縁側・ポーチ (網戸付きポーチ、デッキ材舗装、張り出し屋根) の写真

Dallas & Harris Photography
デンバーにある中くらいなトランジショナルスタイルのおしゃれなLDK (白い壁、カーペット敷き、暖炉なし、グレーの床) の写真
デンバーにある中くらいなトランジショナルスタイルのおしゃれなLDK (白い壁、カーペット敷き、暖炉なし、グレーの床) の写真
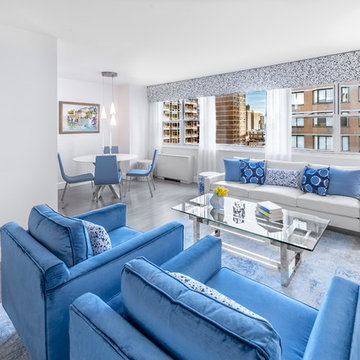
Looking for a gray hardwood floor to bring elegance to your room. Take a look at the beautiful combination between this living room and our Travertine Hard Maple hardwood floor. This magnific floor from our Designer collection is also available with our Pure Genius air-purifying technology. Photos taking by Alan Barry decorated by Alena Capra.
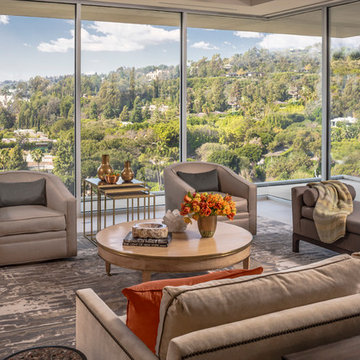
Photography: Grey Crawford
ロサンゼルスにある高級な中くらいなトランジショナルスタイルのおしゃれなLDK (磁器タイルの床、暖炉なし、テレビなし) の写真
ロサンゼルスにある高級な中くらいなトランジショナルスタイルのおしゃれなLDK (磁器タイルの床、暖炉なし、テレビなし) の写真
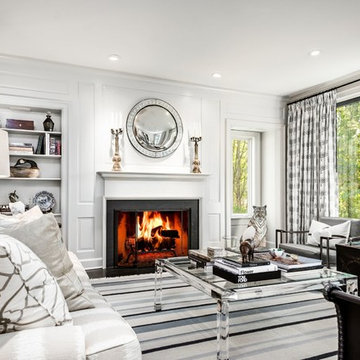
Scott Frederick Photography
フィラデルフィアにある高級な中くらいなトランジショナルスタイルのおしゃれな応接間 (白い壁、標準型暖炉、濃色無垢フローリング、石材の暖炉まわり、テレビなし) の写真
フィラデルフィアにある高級な中くらいなトランジショナルスタイルのおしゃれな応接間 (白い壁、標準型暖炉、濃色無垢フローリング、石材の暖炉まわり、テレビなし) の写真
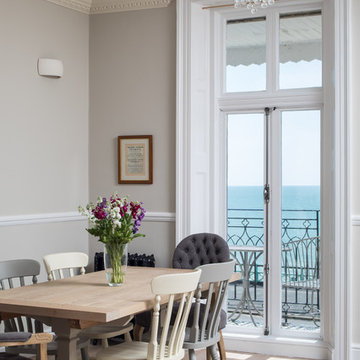
Ryan Wicks Photography
サセックスにある中くらいなトランジショナルスタイルのおしゃれなダイニングキッチン (ベージュの壁、淡色無垢フローリング、ベージュの床) の写真
サセックスにある中くらいなトランジショナルスタイルのおしゃれなダイニングキッチン (ベージュの壁、淡色無垢フローリング、ベージュの床) の写真
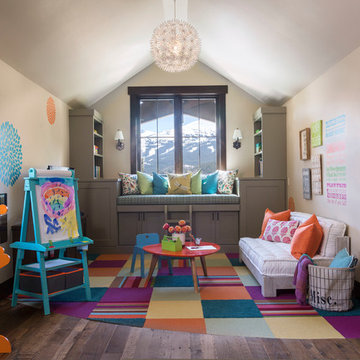
Reclaimed flooring by Reclaimed DesignWorks. Photos by Emily Minton Redfield Photography.
デンバーにある高級な中くらいなトランジショナルスタイルのおしゃれな子供部屋 (白い壁、無垢フローリング、茶色い床、児童向け) の写真
デンバーにある高級な中くらいなトランジショナルスタイルのおしゃれな子供部屋 (白い壁、無垢フローリング、茶色い床、児童向け) の写真
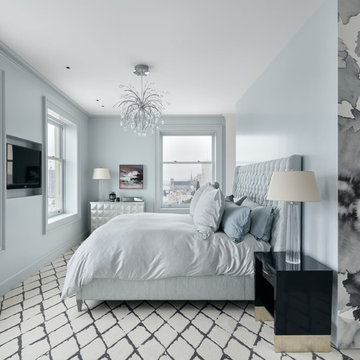
Blake Marvin Photography
サンフランシスコにある中くらいなトランジショナルスタイルのおしゃれな主寝室 (グレーの壁、カーペット敷き、マルチカラーの床) のインテリア
サンフランシスコにある中くらいなトランジショナルスタイルのおしゃれな主寝室 (グレーの壁、カーペット敷き、マルチカラーの床) のインテリア
トランジショナルスタイルの中くらいな家の画像・アイデア
1
