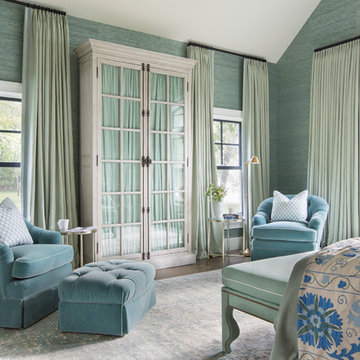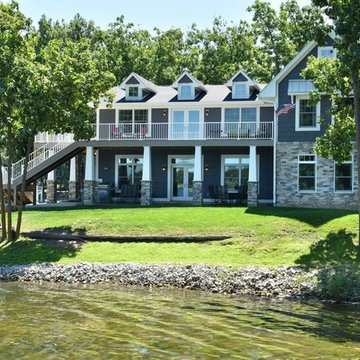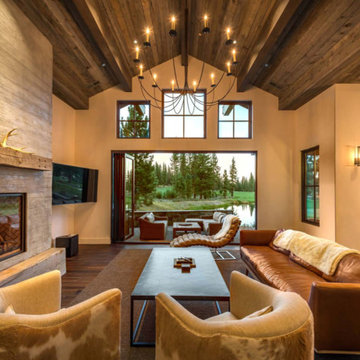住宅の実例写真

Lakeside outdoor living at its finest
ボストンにある高級な広いビーチスタイルのおしゃれな横庭 (日向、天然石敷き、庭石) の写真
ボストンにある高級な広いビーチスタイルのおしゃれな横庭 (日向、天然石敷き、庭石) の写真

Lake Front Country Estate Outdoor Living, designed by Tom Markalunas, built by Resort Custom Homes. Photography by Rachael Boling.
他の地域にあるラグジュアリーな広いトラディショナルスタイルのおしゃれな裏庭のテラス (天然石敷き、張り出し屋根) の写真
他の地域にあるラグジュアリーな広いトラディショナルスタイルのおしゃれな裏庭のテラス (天然石敷き、張り出し屋根) の写真

This large l-shaped kitchen warms up the house with its light tan cabinets and dark gray quartz counters. The black hardware and pendant lights dress it up and create a modern farmhouse vibe with the white shiplap paneling, and natural wood open shelving.

Builder: John Kraemer & Sons | Architecture: Murphy & Co. Design | Interiors: Engler Studio | Photography: Corey Gaffer
ミネアポリスにある広いビーチスタイルのおしゃれな子供部屋 (カーペット敷き、児童向け、グレーの壁、青い床、二段ベッド) の写真
ミネアポリスにある広いビーチスタイルのおしゃれな子供部屋 (カーペット敷き、児童向け、グレーの壁、青い床、二段ベッド) の写真
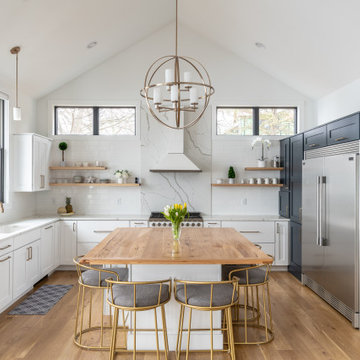
This magnificent open kitchen, designed by Curtis Lumber, Inc., makes the most of the lake view. The kitchen features Wellborn Cabinetry in the Bristol Door Style. The perimeter and island cabinetry are Bright White and the Refrigerator Wall is Maple Bleu. The perimeter countertop is quartz and the homeowner built the wood top for the island. Photos property of Curtis Lumber, Inc.
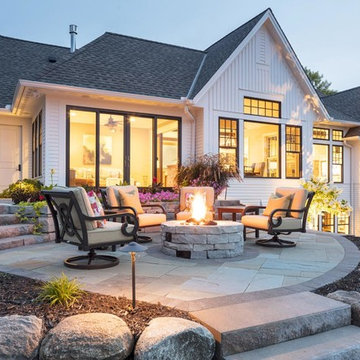
What better way to enjoy the best feature of a lake house – the lake – than spending an evening sitting around a fire? Roast marshmallows or have a heart-to-heart – the fire is the perfect setting for connecting with loved ones.

Photography: Anice Hoachlander, Hoachlander Davis Photography.
ワシントンD.C.にある高級な広いミッドセンチュリースタイルのおしゃれなリビング (無垢フローリング、白い壁、テレビなし、暖炉なし、茶色い床、ガラス張り) の写真
ワシントンD.C.にある高級な広いミッドセンチュリースタイルのおしゃれなリビング (無垢フローリング、白い壁、テレビなし、暖炉なし、茶色い床、ガラス張り) の写真
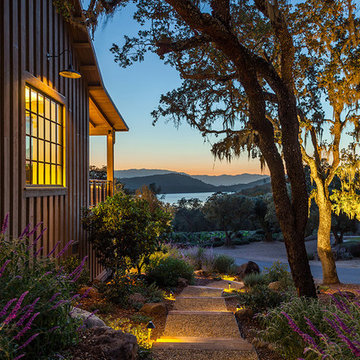
Photographer Lucas Fladzinski. Client MH Builders. Napa, CA. ©Lucas Fladzinski WWW.FLADZINSKI.COM Copyright strictly enforced
サンフランシスコにある広いコンテンポラリースタイルのおしゃれな庭 (庭への小道、砂利舗装) の写真
サンフランシスコにある広いコンテンポラリースタイルのおしゃれな庭 (庭への小道、砂利舗装) の写真
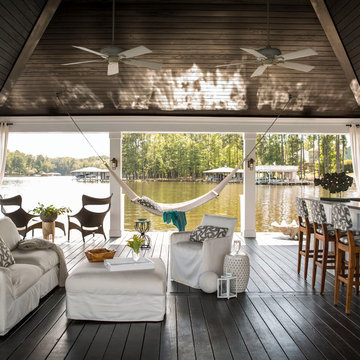
The chance to build a lakeside weekend home in rural NC provided this Chapel Hill family with an opportunity to ditch convention and think outside the box. For instance, we traded the traditional boat dock with what's become known as the "party dock"… a floating lounge of sorts, complete with wet bar, TV, swimmer's platform, and plenty of spots for watching the water fun. Inside, we turned one bedroom into a gym with climbing wall - and dropped the idea of a dining room, in favor of a deep upholstered niche and shuffleboard table. Outdoor drapery helped blur the lines between indoor spaces and exterior porches filled with upholstery, swings, and places for lazy napping. And after the sun goes down....smores, anyone?
John Bessler
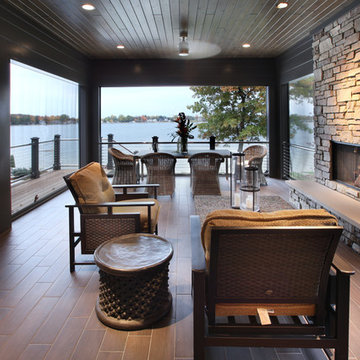
The Hasserton is a sleek take on the waterfront home. This multi-level design exudes modern chic as well as the comfort of a family cottage. The sprawling main floor footprint offers homeowners areas to lounge, a spacious kitchen, a formal dining room, access to outdoor living, and a luxurious master bedroom suite. The upper level features two additional bedrooms and a loft, while the lower level is the entertainment center of the home. A curved beverage bar sits adjacent to comfortable sitting areas. A guest bedroom and exercise facility are also located on this floor.

photo by Sylvia Martin
glass lake house takes advantage of lake views and maximizes cool air circulation from the lake.
バーミングハムにある高級なラスティックスタイルのおしゃれな家の外観の写真
バーミングハムにある高級なラスティックスタイルのおしゃれな家の外観の写真
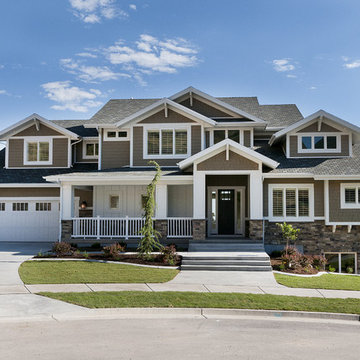
This home was built by Candlelight Homes for the 2011 Salt Lake Parade of Homes.
ソルトレイクシティにある高級なトラディショナルスタイルのおしゃれな家の外観 (コンクリート繊維板サイディング) の写真
ソルトレイクシティにある高級なトラディショナルスタイルのおしゃれな家の外観 (コンクリート繊維板サイディング) の写真

On the site of an old family summer cottage, nestled on a lake in upstate New York, rests this newly constructed year round residence. The house is designed for two, yet provides plenty of space for adult children and grandchildren to come and visit. The serenity of the lake is captured with an open floor plan, anchored by fireplaces to cozy up to. The public side of the house presents a subdued presence with a courtyard enclosed by three wings of the house.
Photo Credit: David Lamb
住宅の実例写真
1























