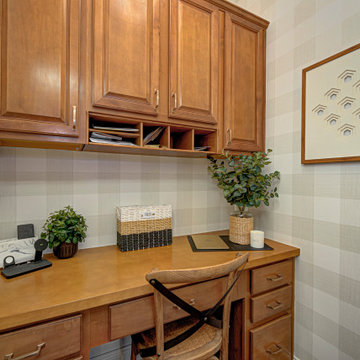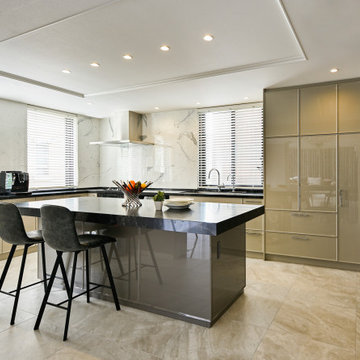キッチンの写真
絞り込み:
資材コスト
並び替え:今日の人気順
写真 1〜20 枚目(全 557,562 枚)
1/4

東京23区にあるコンテンポラリースタイルのおしゃれなキッチン (アンダーカウンターシンク、インセット扉のキャビネット、グレーのキャビネット、ラミネートカウンター、白いキッチンパネル、白い床、グレーのキッチンカウンター、ルーバー天井、グレーとブラウン) の写真

他の地域にあるアジアンスタイルのおしゃれなキッチン (アンダーカウンターシンク、フラットパネル扉のキャビネット、淡色木目調キャビネット、茶色いキッチンパネル、モザイクタイルのキッチンパネル、パネルと同色の調理設備、淡色無垢フローリング、アイランドなし、ベージュの床、グレーのキッチンカウンター) の写真

京都にあるコンテンポラリースタイルのおしゃれなキッチン (フラットパネル扉のキャビネット、中間色木目調キャビネット、ベージュキッチンパネル、黒い調理設備、ベージュの床、白いキッチンカウンター) の写真

東京23区にあるインダストリアルスタイルのおしゃれなキッチン (アンダーカウンターシンク、フラットパネル扉のキャビネット、白いキャビネット、シルバーの調理設備、カーペット敷き、アイランドなし、ベージュの床、グレーのキッチンカウンター) の写真

郊外にある新しい分譲地に建つ家。
分譲地内でのプライバシー確保のためファサードには開口部があまりなく、
どのあたりに何の部屋があるか想像できないようにしています。
外壁には経年変化を楽しめるレッドシダーを採用。
年月でシルバーグレーに変化してくれます。
リビングには3.8mの長さのソファを作り付けで設置。
ソファマットを外すと下部は収納になっており、ブランケットや子供のおもちゃ収納に。
そのソファの天井はあえて低くすることによりソファに座った時の落ち着きが出るようにしています。
天井材料は、通常下地材として使用するラワンべニアを使用。
前々からラワンの木目がデザインの一部になると考えていました。
玄関の壁はフレキシブルボード。これも通常化粧には使わない材料です。
下地材や仕上げ材など用途にこだわることなく、素材のいろいろな可能性デザインのポイントとしました。

This was a fascinating project for incredible clients. To optimize costs and timelines, our Montecito studio took the existing Craftsman style of the kitchen and transformed it into a more contemporary one. We reused the perimeter cabinets, repainted for a fresh look, and added new walnut cabinets for the island and the appliances wall. The solitary pendant for the kitchen island was the focal point of our design, leaving our clients with a beautiful and everlasting kitchen remodel.
---
Project designed by Montecito interior designer Margarita Bravo. She serves Montecito as well as surrounding areas such as Hope Ranch, Summerland, Santa Barbara, Isla Vista, Mission Canyon, Carpinteria, Goleta, Ojai, Los Olivos, and Solvang.
---
For more about MARGARITA BRAVO, click here: https://www.margaritabravo.com/
To learn more about this project, click here:
https://www.margaritabravo.com/portfolio/contemporary-craftsman-style-denver-kitchen/

たっぷりと収納できる造作キッチン。
生活感を感じさせない空間に仕上がりました。
名古屋にあるコンテンポラリースタイルのおしゃれなキッチン (一体型シンク、フラットパネル扉のキャビネット、淡色木目調キャビネット、グレーのキッチンパネル、淡色無垢フローリング、グレーのキッチンカウンター) の写真
名古屋にあるコンテンポラリースタイルのおしゃれなキッチン (一体型シンク、フラットパネル扉のキャビネット、淡色木目調キャビネット、グレーのキッチンパネル、淡色無垢フローリング、グレーのキッチンカウンター) の写真

ボルチモアにあるお手頃価格の広いトランジショナルスタイルのおしゃれなキッチン (シェーカースタイル扉のキャビネット、白いキャビネット、御影石カウンター、グレーのキッチンパネル、セラミックタイルのキッチンパネル、シルバーの調理設備、濃色無垢フローリング、茶色い床、白いキッチンカウンター) の写真

デンバーにあるラグジュアリーなトランジショナルスタイルのおしゃれなキッチン (アンダーカウンターシンク、シェーカースタイル扉のキャビネット、クオーツストーンカウンター、大理石のキッチンパネル、パネルと同色の調理設備、無垢フローリング) の写真

This expansive Victorian had tremendous historic charm but hadn’t seen a kitchen renovation since the 1950s. The homeowners wanted to take advantage of their views of the backyard and raised the roof and pushed the kitchen into the back of the house, where expansive windows could allow southern light into the kitchen all day. A warm historic gray/beige was chosen for the cabinetry, which was contrasted with character oak cabinetry on the appliance wall and bar in a modern chevron detail. Kitchen Design: Sarah Robertson, Studio Dearborn Architect: Ned Stoll, Interior finishes Tami Wassong Interiors

大阪にある小さなインダストリアルスタイルのおしゃれなキッチン (グレーの床、フラットパネル扉のキャビネット、白いキャビネット、木材カウンター、白いキッチンパネル、シルバーの調理設備、無垢フローリング、茶色いキッチンカウンター) の写真

Vintage Tub & Bath supplied the farmhouse sink and brass bridge faucet. The window was recreated from vintage sashes found at Pasadena Architectural Salvage, which also supplied the brass cabinet hardware. Cabinets by Fernando's Building Materials in Cypress Park area of Los Angeles. Custom stain finish in Charcoal Blue.

This home renovation project transformed unused, unfinished spaces into vibrant living areas. Each exudes elegance and sophistication, offering personalized design for unforgettable family moments.
Amidst the buzz of the kitchen, this adjacent workspace offers tranquility. A study table with ample storage and elegant wallpaper creates a serene spot for a peaceful pause.
Project completed by Wendy Langston's Everything Home interior design firm, which serves Carmel, Zionsville, Fishers, Westfield, Noblesville, and Indianapolis.
For more about Everything Home, see here: https://everythinghomedesigns.com/
To learn more about this project, see here: https://everythinghomedesigns.com/portfolio/fishers-chic-family-home-renovation/

ワシントンD.C.にあるラグジュアリーな広いシャビーシック調のおしゃれなキッチン (エプロンフロントシンク、シェーカースタイル扉のキャビネット、グレーのキャビネット、クオーツストーンカウンター、白いキッチンパネル、石タイルのキッチンパネル、黒い調理設備、淡色無垢フローリング、白いキッチンカウンター) の写真

デトロイトにある高級な広いトラディショナルスタイルのおしゃれなキッチン (エプロンフロントシンク、シェーカースタイル扉のキャビネット、緑のキャビネット、クオーツストーンカウンター、白いキッチンパネル、大理石のキッチンパネル、シルバーの調理設備、淡色無垢フローリング、ベージュの床、白いキッチンカウンター) の写真

サンフランシスコにあるトランジショナルスタイルのおしゃれなキッチン (アンダーカウンターシンク、シェーカースタイル扉のキャビネット、緑のキャビネット、シルバーの調理設備、淡色無垢フローリング、白いキッチンカウンター) の写真

Martha O'Hara Interiors, Interior Selections & Furnishings | Charles Cudd De Novo, Architecture | Troy Thies Photography | Shannon Gale, Photo Styling
キッチンの写真
1


