LDK (マルチカラーの床、エプロンフロントシンク) の写真
絞り込み:
資材コスト
並び替え:今日の人気順
写真 1〜20 枚目(全 904 枚)
1/4
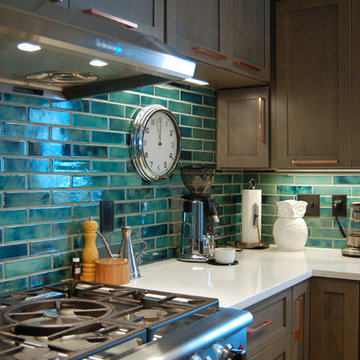
他の地域にあるトランジショナルスタイルのおしゃれなキッチン (エプロンフロントシンク、シェーカースタイル扉のキャビネット、グレーのキャビネット、珪岩カウンター、青いキッチンパネル、セラミックタイルのキッチンパネル、シルバーの調理設備、淡色無垢フローリング、マルチカラーの床) の写真

サンフランシスコにある高級な広いトラディショナルスタイルのおしゃれなキッチン (エプロンフロントシンク、インセット扉のキャビネット、白いキャビネット、オニキスカウンター、白いキッチンパネル、クオーツストーンのキッチンパネル、パネルと同色の調理設備、淡色無垢フローリング、マルチカラーの床、白いキッチンカウンター) の写真

Craftsman modern kitchen with terrazzo flooring and all custome cabinetry and wood ceilings is stained black walnut. Custom doors in black walnut. Stickley furnishings, with a touch of modern accessories. Custom made wool area rugs for both dining room and greatroom. Walls opened up in back of great room to enjoy the beautiful view.
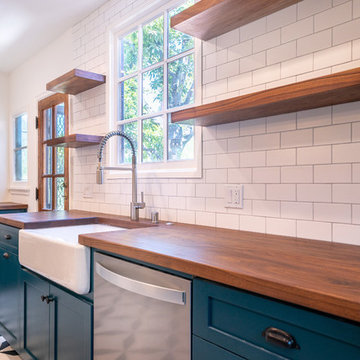
ロサンゼルスにある高級な広い地中海スタイルのおしゃれなキッチン (エプロンフロントシンク、シェーカースタイル扉のキャビネット、青いキャビネット、木材カウンター、白いキッチンパネル、サブウェイタイルのキッチンパネル、シルバーの調理設備、磁器タイルの床、マルチカラーの床、茶色いキッチンカウンター) の写真

This stunning kitchen features black kitchen cabinets, brass hardware, butcher block countertops, custom backsplash and open shelving which we can't get enough of!

Re-modelling an existing layout from an old country look to a new modern take on country style. This budget kitchen was in need of a makeover and light and bright was a key factor in the re-design.

モントリオールにあるラグジュアリーな広いラスティックスタイルのおしゃれなキッチン (シェーカースタイル扉のキャビネット、中間色木目調キャビネット、御影石カウンター、スレートの床、三角天井、板張り天井、エプロンフロントシンク、グレーのキッチンパネル、パネルと同色の調理設備、マルチカラーの床、黒いキッチンカウンター) の写真

Proyecto realizado por Meritxell Ribé - The Room Studio
Construcción: The Room Work
Fotografías: Mauricio Fuertes
バルセロナにある中くらいな地中海スタイルのおしゃれなキッチン (御影石カウンター、パネルと同色の調理設備、磁器タイルの床、マルチカラーの床、グレーのキッチンカウンター、エプロンフロントシンク、シェーカースタイル扉のキャビネット、緑のキャビネット、窓) の写真
バルセロナにある中くらいな地中海スタイルのおしゃれなキッチン (御影石カウンター、パネルと同色の調理設備、磁器タイルの床、マルチカラーの床、グレーのキッチンカウンター、エプロンフロントシンク、シェーカースタイル扉のキャビネット、緑のキャビネット、窓) の写真
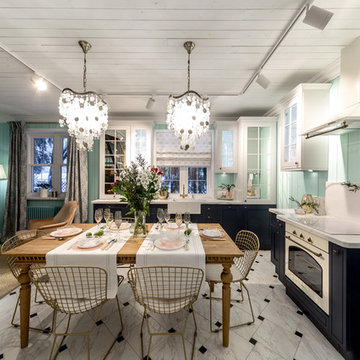
Автор: Марченкова Ирина
モスクワにあるトラディショナルスタイルのおしゃれなLDK (エプロンフロントシンク、アイランドなし、白いキッチンカウンター、ガラス扉のキャビネット、白いキャビネット、白いキッチンパネル、石スラブのキッチンパネル、白い調理設備、マルチカラーの床) の写真
モスクワにあるトラディショナルスタイルのおしゃれなLDK (エプロンフロントシンク、アイランドなし、白いキッチンカウンター、ガラス扉のキャビネット、白いキャビネット、白いキッチンパネル、石スラブのキッチンパネル、白い調理設備、マルチカラーの床) の写真
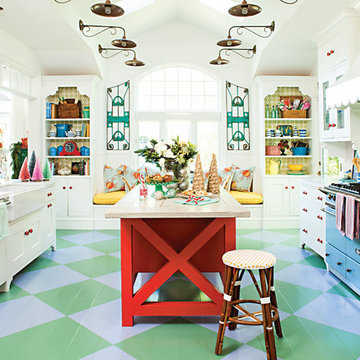
Bret Gum for Cottages and Bungalows
ロサンゼルスにある広いエクレクティックスタイルのおしゃれなキッチン (エプロンフロントシンク、シェーカースタイル扉のキャビネット、カラー調理設備、塗装フローリング、マルチカラーの床、白いキャビネット) の写真
ロサンゼルスにある広いエクレクティックスタイルのおしゃれなキッチン (エプロンフロントシンク、シェーカースタイル扉のキャビネット、カラー調理設備、塗装フローリング、マルチカラーの床、白いキャビネット) の写真

Spanish ceramic Aparici tiles are laid into the hardwood floor with a seamless transition.
Photography: Sean McBride
トロントにあるラグジュアリーな広いトラディショナルスタイルのおしゃれなキッチン (シェーカースタイル扉のキャビネット、青いキャビネット、コンクリートカウンター、白いキッチンパネル、シルバーの調理設備、セラミックタイルの床、エプロンフロントシンク、磁器タイルのキッチンパネル、マルチカラーの床) の写真
トロントにあるラグジュアリーな広いトラディショナルスタイルのおしゃれなキッチン (シェーカースタイル扉のキャビネット、青いキャビネット、コンクリートカウンター、白いキッチンパネル、シルバーの調理設備、セラミックタイルの床、エプロンフロントシンク、磁器タイルのキッチンパネル、マルチカラーの床) の写真

ロンドンにある高級な中くらいなエクレクティックスタイルのおしゃれなキッチン (エプロンフロントシンク、シェーカースタイル扉のキャビネット、青いキャビネット、亜鉛製カウンター、ミラータイルのキッチンパネル、シルバーの調理設備、濃色無垢フローリング、マルチカラーの床、グレーのキッチンカウンター) の写真

Derek Robinson
他の地域にあるお手頃価格の中くらいなエクレクティックスタイルのおしゃれなキッチン (エプロンフロントシンク、フラットパネル扉のキャビネット、ヴィンテージ仕上げキャビネット、人工大理石カウンター、青いキッチンパネル、セラミックタイルのキッチンパネル、シルバーの調理設備、磁器タイルの床、マルチカラーの床) の写真
他の地域にあるお手頃価格の中くらいなエクレクティックスタイルのおしゃれなキッチン (エプロンフロントシンク、フラットパネル扉のキャビネット、ヴィンテージ仕上げキャビネット、人工大理石カウンター、青いキッチンパネル、セラミックタイルのキッチンパネル、シルバーの調理設備、磁器タイルの床、マルチカラーの床) の写真

Wynnbrooke Cabinetry kitchen featuring White Oak "Cascade" door and "Sand" stain and "Linen" painted island. MSI "Carrara Breve" quartz, COREtec "Blended Caraway" vinyl plank floors, Quorum black kitchen lighting, and Stainless Steel KitchenAid appliances also featured.
New home built in Kewanee, Illinois with cabinetry, counters, appliances, lighting, flooring, and tile by Village Home Stores for Hazelwood Homes of the Quad Cities.
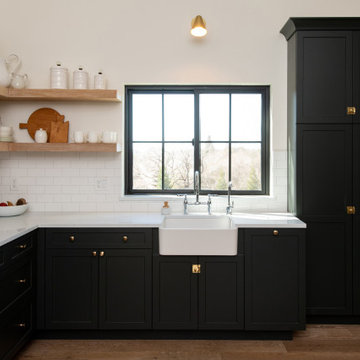
サクラメントにあるお手頃価格の中くらいな北欧スタイルのおしゃれなキッチン (エプロンフロントシンク、シェーカースタイル扉のキャビネット、緑のキャビネット、クオーツストーンカウンター、白いキッチンパネル、サブウェイタイルのキッチンパネル、シルバーの調理設備、淡色無垢フローリング、アイランドなし、マルチカラーの床、白いキッチンカウンター) の写真

JR Rhodenizer
アトランタにある高級な広いラスティックスタイルのおしゃれなキッチン (エプロンフロントシンク、シェーカースタイル扉のキャビネット、グレーのキャビネット、木材カウンター、白いキッチンパネル、サブウェイタイルのキッチンパネル、シルバーの調理設備、無垢フローリング、マルチカラーの床、茶色いキッチンカウンター) の写真
アトランタにある高級な広いラスティックスタイルのおしゃれなキッチン (エプロンフロントシンク、シェーカースタイル扉のキャビネット、グレーのキャビネット、木材カウンター、白いキッチンパネル、サブウェイタイルのキッチンパネル、シルバーの調理設備、無垢フローリング、マルチカラーの床、茶色いキッチンカウンター) の写真
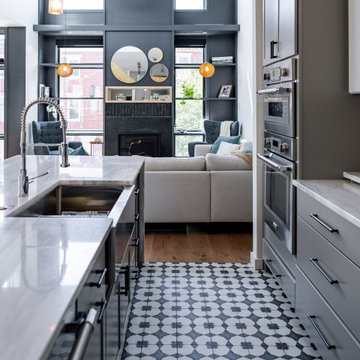
フィラデルフィアにあるラグジュアリーな中くらいなコンテンポラリースタイルのおしゃれなキッチン (エプロンフロントシンク、シェーカースタイル扉のキャビネット、グレーのキャビネット、大理石カウンター、マルチカラーのキッチンパネル、大理石のキッチンパネル、シルバーの調理設備、セラミックタイルの床、マルチカラーの床、マルチカラーのキッチンカウンター) の写真

Nous avons réaménagé cet appartement parisien pour un couple et ses trois enfants qui y habitaient déjà depuis quelques années.
Le but était de créer une chambre supplémentaire pour leur fils ainé : l’ancienne cuisine accueille désormais la nouvelle chambre tandis que la nouvelle cuisine a été créée dans l’entrée. Pour délimiter ce nouvel espace, nous avons monté une cloison avec une verrière en partie haute et des rangements en partie basse.
La cuisine s’ouvre désormais sur la salle à manger : ses tons clairs s’accordent parfaitement avec la grande pièce de vie. On y trouve également un bureau sur mesure, idéal pour le télétravail.
Dans la chambre parentale, l’espace a été optimisé au maximum : on adore le grand dressing sur mesure qui prend place autour du cadre de porte !
Résultat : un appartement harmonieux et optimisé pour toute la famille.
La couleur blanche et le bois prédominent pour apporter à la fois de la lumière et de la chaleur.
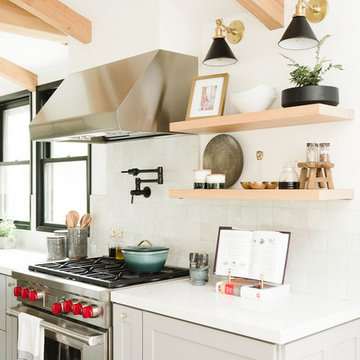
This modern farmhouse kitchen remodel in Leucadia features a combination of gray lower cabinets and white uppers with brass hardware and pendant lights. White oak floating shelves and leather counter stools add warmth and texture to the space. We used matte black fixtures to compliment the windows and tied them in with the wall sconces.

Poulin Design Center
アルバカーキにある高級な広いコンテンポラリースタイルのおしゃれなキッチン (エプロンフロントシンク、シェーカースタイル扉のキャビネット、濃色木目調キャビネット、珪岩カウンター、白いキッチンパネル、サブウェイタイルのキッチンパネル、シルバーの調理設備、クッションフロア、アイランドなし、マルチカラーの床、白いキッチンカウンター) の写真
アルバカーキにある高級な広いコンテンポラリースタイルのおしゃれなキッチン (エプロンフロントシンク、シェーカースタイル扉のキャビネット、濃色木目調キャビネット、珪岩カウンター、白いキッチンパネル、サブウェイタイルのキッチンパネル、シルバーの調理設備、クッションフロア、アイランドなし、マルチカラーの床、白いキッチンカウンター) の写真
LDK (マルチカラーの床、エプロンフロントシンク) の写真
1