キッチン (クッションフロア) の写真
絞り込み:
資材コスト
並び替え:今日の人気順
写真 2321〜2340 枚目(全 44,236 枚)
1/2
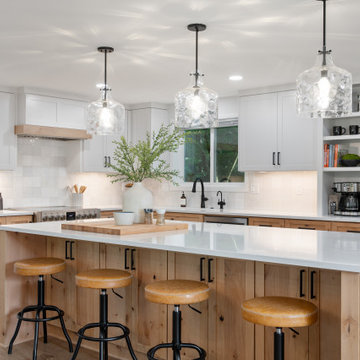
A mix of Knotty Alder lower cabinets and painted Wider White (SW 7014) upper cabinets give this Portland kitchen remodel an updated look. The oversized island provides casual seating for guests and daily living.
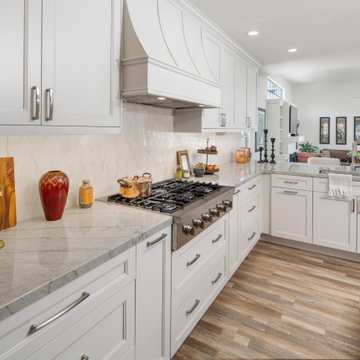
サンディエゴにあるお手頃価格の広いトランジショナルスタイルのおしゃれなキッチン (アンダーカウンターシンク、レイズドパネル扉のキャビネット、白いキャビネット、珪岩カウンター、ベージュキッチンパネル、シルバーの調理設備、クッションフロア、茶色い床、グレーのキッチンカウンター) の写真
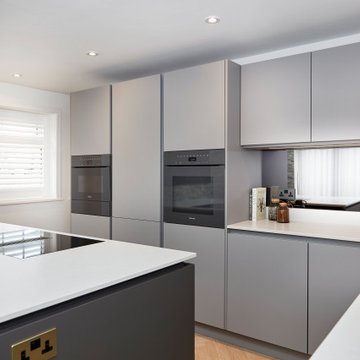
他の地域にある高級な中くらいなコンテンポラリースタイルのおしゃれなキッチン (シングルシンク、フラットパネル扉のキャビネット、グレーのキャビネット、珪岩カウンター、メタリックのキッチンパネル、ミラータイルのキッチンパネル、黒い調理設備、クッションフロア、茶色い床、白いキッチンカウンター、三角天井) の写真
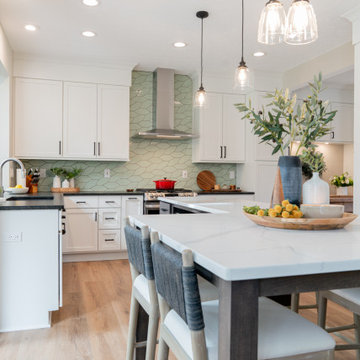
modern updated kitchen renovation. open concept. quartz island. black leathered granite countertops
シンシナティにある高級な広いモダンスタイルのおしゃれなキッチン (アンダーカウンターシンク、落し込みパネル扉のキャビネット、白いキャビネット、御影石カウンター、緑のキッチンパネル、セラミックタイルのキッチンパネル、シルバーの調理設備、クッションフロア、ベージュの床、黒いキッチンカウンター) の写真
シンシナティにある高級な広いモダンスタイルのおしゃれなキッチン (アンダーカウンターシンク、落し込みパネル扉のキャビネット、白いキャビネット、御影石カウンター、緑のキッチンパネル、セラミックタイルのキッチンパネル、シルバーの調理設備、クッションフロア、ベージュの床、黒いキッチンカウンター) の写真
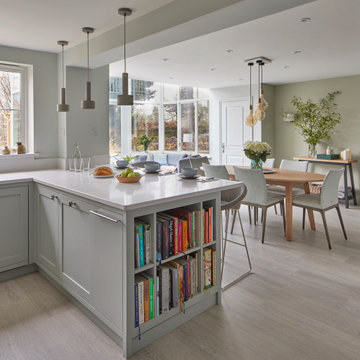
グロスタシャーにある高級な中くらいなコンテンポラリースタイルのおしゃれなキッチン (一体型シンク、シェーカースタイル扉のキャビネット、青いキャビネット、珪岩カウンター、白いキッチンパネル、セラミックタイルのキッチンパネル、黒い調理設備、クッションフロア、グレーの床、白いキッチンカウンター) の写真
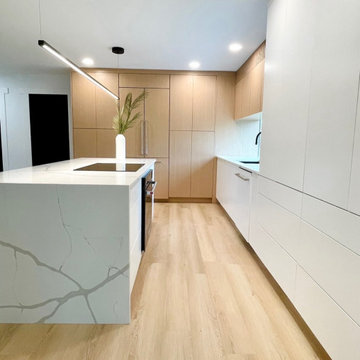
KITCHEN REMODEL FEATURING FRAMELESS CABINETS
WHITE CABINETS: PAINTED MAPLE
WOOD CABINETS: VENEER
SUNDERLAND QUARTZ COUNTERTOPS IN STATUARIO PRIME
PHOTO CREDIT - ATHENA PALMER (OWNER)
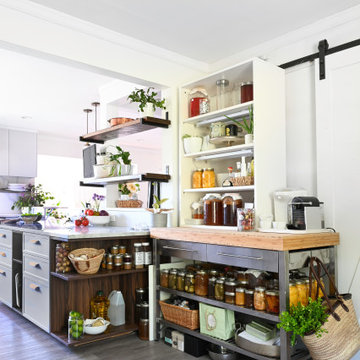
My fave spot!
The 'Experimental' Area LOL.
A sweet spot for canning goods, Kombuchas, Wine Vinegars, Kefir ferments, fall/winter Herbs under LED Grow Lights - and coffee station!
IKEA moveable 'island' with smaller IKEA cabinet resting on top for storage and LED Grow Lights (Amazon).
The end of the Island shows some Walnut Veneer built-ins for easy-access mixed in with SwitchDoor 'Skinny Shaker' cabinet door/drawer fronts in Benjamin Moore Stonington Gray.
Grey/White Marble island Countertop (sourced locally) with Walnut-Stained 2x10 lumber open shelves.
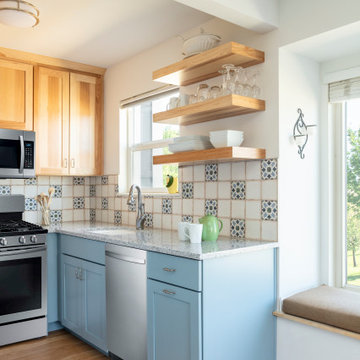
デンバーにある高級な小さなトランジショナルスタイルのおしゃれなキッチン (アンダーカウンターシンク、青いキャビネット、マルチカラーのキッチンパネル、シルバーの調理設備、マルチカラーのキッチンカウンター、シェーカースタイル扉のキャビネット、クオーツストーンカウンター、磁器タイルのキッチンパネル、クッションフロア、アイランドなし、茶色い床、表し梁) の写真

This galley kitchen was opened up to the dining room. The soffit was removed and the 42" cabinets now extend to the ceiling. Pendant lights were used in front of the windows that match the scroll pattern of the dining room chandelier.
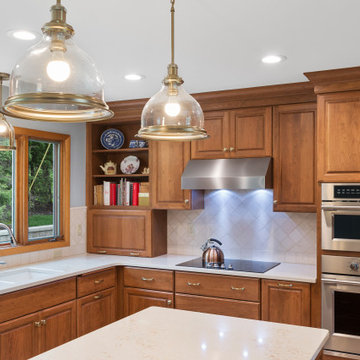
This dated kitchen was ready to be transformed by our magic wand! The wall between the kitchen and dining room was removed to create one larger room with an island and space for a dining table. Our team of carpenters installed all new custom crafted cherry cabinets with Hanstone Serenity quartz countertops. Natural stone tile was installed for the backsplash and luxury vinyl plank flooring was installed throughout the room. All new Frigidaire Professional appliances in stainless were installed, including french door refrigerator, electric cooktop and range hood, a built-in wall oven, convection microwave oven and dishwasher.
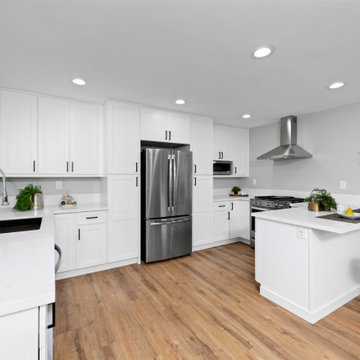
サンディエゴにある低価格の中くらいなコンテンポラリースタイルのおしゃれなキッチン (アンダーカウンターシンク、シェーカースタイル扉のキャビネット、白いキャビネット、クオーツストーンカウンター、白いキッチンパネル、クオーツストーンのキッチンパネル、シルバーの調理設備、クッションフロア、茶色い床、白いキッチンカウンター) の写真
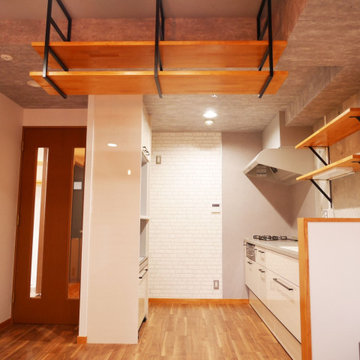
頭上にシンク上のオープンキャビネットと同じ板で作成した吊棚を設置しています。キッチン小物を置いたり、おしゃれなインテリア小物を飾ったりできますね。
他の地域にある小さなミッドセンチュリースタイルのおしゃれなキッチン (一体型シンク、オープンシェルフ、中間色木目調キャビネット、人工大理石カウンター、グレーのキッチンパネル、クッションフロア、アイランドなし、茶色い床、クロスの天井) の写真
他の地域にある小さなミッドセンチュリースタイルのおしゃれなキッチン (一体型シンク、オープンシェルフ、中間色木目調キャビネット、人工大理石カウンター、グレーのキッチンパネル、クッションフロア、アイランドなし、茶色い床、クロスの天井) の写真
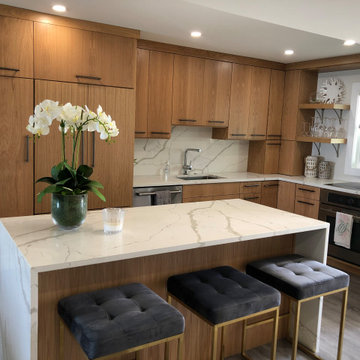
Custom Cabinetry by Schlabach Wood Design in Natural White Oak with Vertical Grain Match. Hardware by Top Knobs in Ash Grey.
Custom Countertops & Backsplash by United Granite, Tampa FL.
Client cut and installed the custom millwork & hand painted the walls.
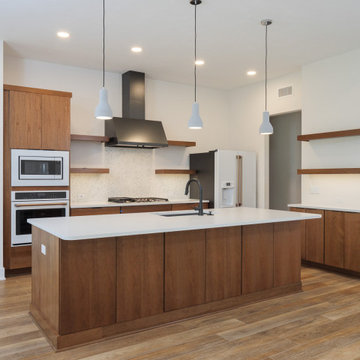
Grayton Modern Farmhouse
他の地域にあるコンテンポラリースタイルのおしゃれなキッチン (アンダーカウンターシンク、珪岩カウンター、白いキッチンパネル、セラミックタイルのキッチンパネル、白い調理設備、クッションフロア、マルチカラーの床、白いキッチンカウンター、フラットパネル扉のキャビネット、茶色いキャビネット) の写真
他の地域にあるコンテンポラリースタイルのおしゃれなキッチン (アンダーカウンターシンク、珪岩カウンター、白いキッチンパネル、セラミックタイルのキッチンパネル、白い調理設備、クッションフロア、マルチカラーの床、白いキッチンカウンター、フラットパネル扉のキャビネット、茶色いキャビネット) の写真
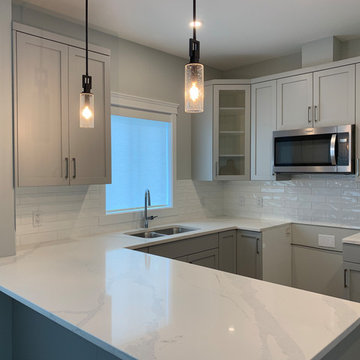
他の地域にある小さなおしゃれなキッチン (ダブルシンク、シェーカースタイル扉のキャビネット、グレーのキャビネット、白いキッチンパネル、セラミックタイルのキッチンパネル、シルバーの調理設備、クッションフロア、ベージュの床) の写真
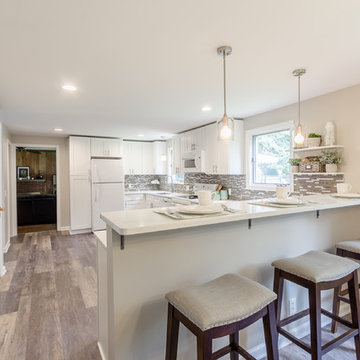
This spacious modern kitchen features Forevermark Cabinetry with shaker style and ice white finish. The two tier Valentino Quartz peninsula was designed to improve functionally in the kitchen and enhance the entertainment experience with guests. The floors are a seasoned wood finish luxury vinyl tile.
Photography courtesy of @Realtogs_NY
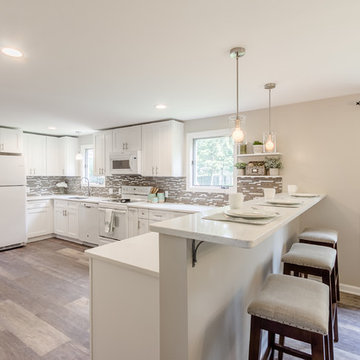
This spacious modern kitchen features Forevermark Cabinetry with shaker style and ice white finish. The two tier Valentino Quartz peninsula was designed to improve functionally in the kitchen and enhance the entertainment experience with guests. The floors are a seasoned wood finish luxury vinyl tile.
Photography courtesy of @Realtogs_NY
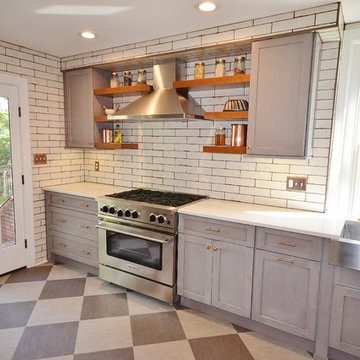
This 100 year old West Chester PA home was in need of a serious facelift. We started by taking out a wall, enlarging the openings to the hall and dining room, and moving the entry to the powder room. Now with the new larger space we designed a great new kitchen with an island. The clients chose Fabuwood cabinetry in the Galaxy Horizon door style for its grey tones and clean lines. A new back entry door with sidelights that open and new windows were installed. Mannington Adura luxury vinyl tiles in graphite and steel were installed in the main kitchen area and Mannington Platinum series vinyl sheet goods in Filigree iron was installed in the new powder room. Uptown plain 3x12 tile with coffee bean grout were used to give the kitchen a touch of that old period look of this 100 year old home.
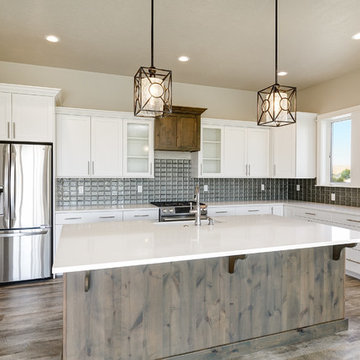
ボイシにある高級な中くらいなコンテンポラリースタイルのおしゃれなキッチン (エプロンフロントシンク、落し込みパネル扉のキャビネット、白いキャビネット、クオーツストーンカウンター、メタリックのキッチンパネル、ガラスタイルのキッチンパネル、シルバーの調理設備、クッションフロア、グレーの床、白いキッチンカウンター) の写真
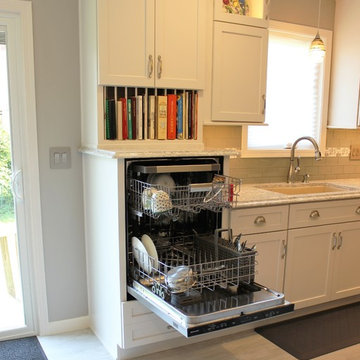
Linen White and Zinc painted cabinetry from Dura Supreme paired with Cambria Quartz in the Berwyn design. Kitchen remodel start to finish by Village Home Stores.
キッチン (クッションフロア) の写真
117