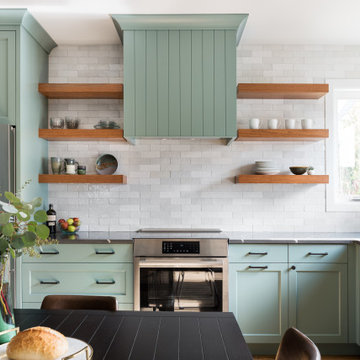キッチン (磁器タイルの床、クッションフロア) の写真
絞り込み:
資材コスト
並び替え:今日の人気順
写真 1〜20 枚目(全 169,470 枚)
1/3

他の地域にある小さなアジアンスタイルのおしゃれなキッチン (一体型シンク、白いキャビネット、ステンレスカウンター、白いキッチンパネル、白い床、グレーのキッチンカウンター、磁器タイルの床) の写真

Welcome to this captivating house renovation, a harmonious fusion of natural allure and modern aesthetics. The kitchen welcomes you with its elegant combination of bamboo and black cabinets, where organic textures meet sleek sophistication. The centerpiece of the living area is a dramatic full-size black porcelain slab fireplace, exuding contemporary flair and making a bold statement. Ascend the floating stair, accented with a sleek glass handrail, and experience a seamless transition between floors, elevating the sense of open space and modern design. As you explore further, you'll discover three modern bathrooms, each featuring similar design elements with bamboo and black accents, creating a cohesive and inviting atmosphere throughout the home. Embrace the essence of this remarkable renovation, where nature-inspired materials and sleek finishes harmonize to create a stylish and inviting living space.

Celadon Green and Walnut kitchen combination. Quartz countertop and farmhouse sink complete the Transitional style.
ボストンにある高級な巨大なトランジショナルスタイルのおしゃれなキッチン (エプロンフロントシンク、フラットパネル扉のキャビネット、緑のキャビネット、珪岩カウンター、白いキッチンパネル、セラミックタイルのキッチンパネル、シルバーの調理設備、クッションフロア、茶色い床、白いキッチンカウンター) の写真
ボストンにある高級な巨大なトランジショナルスタイルのおしゃれなキッチン (エプロンフロントシンク、フラットパネル扉のキャビネット、緑のキャビネット、珪岩カウンター、白いキッチンパネル、セラミックタイルのキッチンパネル、シルバーの調理設備、クッションフロア、茶色い床、白いキッチンカウンター) の写真

他の地域にある中くらいなトランジショナルスタイルのおしゃれなキッチン (アンダーカウンターシンク、シェーカースタイル扉のキャビネット、白いキャビネット、白いキッチンパネル、シルバーの調理設備、グレーの床、白いキッチンカウンター、珪岩カウンター、セラミックタイルのキッチンパネル、磁器タイルの床) の写真

Embark on a culinary crave with this classic gray and white family kitchen. We chose a warm neutral color for the cabinetry and enhanced this warmth with champagne gold cabinet hardware. These warm gray cabinets can be found at your neighborhood Lowes while the champagne hardware are designed by Atlas. Add another accent of shine to your kitchen and check out the mother of pearl diamond mosaic tile backsplash by Jeffrey Court, as seen here. Adding this hint of sparkle to your small space will allow your kitchen to stay bright and chic. Don't be afraid to mix metals or color. This island houses the glass cook top with a stainless steel hood above the island, and we added a matte black as our finish for the Edison lighting as well as black bar stool seating to tie it all together. The Taj Mahal white Quartzite counter tops are a beauty. The contrast in color creates dimension to your small kitchen layout and will continually catch your eye.
Designed by Dani Perkins @ DANIELLE Interior Design & Decor
Taylor Abeel Photography

The focal point in the kitchen is the deep navy, French range positioned in an alcove trimmed in distressed natural wood and finished with handmade tile. The arched marble backsplash of the bar creates a dramatic focal point visible from the dining room.

インディアナポリスにある中くらいなトランジショナルスタイルのおしゃれなキッチン (エプロンフロントシンク、シェーカースタイル扉のキャビネット、緑のキャビネット、御影石カウンター、白いキッチンパネル、セラミックタイルのキッチンパネル、白い調理設備、クッションフロア、茶色い床、白いキッチンカウンター) の写真

シアトルにあるラグジュアリーな広いコンテンポラリースタイルのおしゃれなキッチン (アンダーカウンターシンク、フラットパネル扉のキャビネット、濃色木目調キャビネット、大理石カウンター、グレーのキッチンパネル、石スラブのキッチンパネル、シルバーの調理設備、磁器タイルの床、白い床、グレーのキッチンカウンター) の写真

Mid Century Kitchen
ロサンゼルスにあるお手頃価格の中くらいなミッドセンチュリースタイルのおしゃれなキッチン (アンダーカウンターシンク、フラットパネル扉のキャビネット、中間色木目調キャビネット、クオーツストーンカウンター、白いキッチンパネル、磁器タイルのキッチンパネル、シルバーの調理設備、磁器タイルの床、白いキッチンカウンター、アイランドなし、グレーの床) の写真
ロサンゼルスにあるお手頃価格の中くらいなミッドセンチュリースタイルのおしゃれなキッチン (アンダーカウンターシンク、フラットパネル扉のキャビネット、中間色木目調キャビネット、クオーツストーンカウンター、白いキッチンパネル、磁器タイルのキッチンパネル、シルバーの調理設備、磁器タイルの床、白いキッチンカウンター、アイランドなし、グレーの床) の写真

Photography: Stacy Zarin Goldberg
ワシントンD.C.にあるラグジュアリーな小さなコンテンポラリースタイルのおしゃれなキッチン (エプロンフロントシンク、シェーカースタイル扉のキャビネット、青いキャビネット、木材カウンター、白いキッチンパネル、セラミックタイルのキッチンパネル、磁器タイルの床、茶色い床、白い調理設備、茶色いキッチンカウンター) の写真
ワシントンD.C.にあるラグジュアリーな小さなコンテンポラリースタイルのおしゃれなキッチン (エプロンフロントシンク、シェーカースタイル扉のキャビネット、青いキャビネット、木材カウンター、白いキッチンパネル、セラミックタイルのキッチンパネル、磁器タイルの床、茶色い床、白い調理設備、茶色いキッチンカウンター) の写真

Caleb Vandermeer Photography
ポートランドにあるお手頃価格の広いカントリー風のおしゃれなキッチン (エプロンフロントシンク、シェーカースタイル扉のキャビネット、青いキャビネット、クオーツストーンカウンター、白いキッチンパネル、木材のキッチンパネル、シルバーの調理設備、クッションフロア、茶色い床) の写真
ポートランドにあるお手頃価格の広いカントリー風のおしゃれなキッチン (エプロンフロントシンク、シェーカースタイル扉のキャビネット、青いキャビネット、クオーツストーンカウンター、白いキッチンパネル、木材のキッチンパネル、シルバーの調理設備、クッションフロア、茶色い床) の写真

Photography: Christian J Anderson.
Contractor & Finish Carpenter: Poli Dmitruks of PDP Perfection LLC.
シアトルにある高級な中くらいなラスティックスタイルのおしゃれなキッチン (エプロンフロントシンク、中間色木目調キャビネット、御影石カウンター、グレーのキッチンパネル、スレートのキッチンパネル、シルバーの調理設備、磁器タイルの床、グレーの床、落し込みパネル扉のキャビネット) の写真
シアトルにある高級な中くらいなラスティックスタイルのおしゃれなキッチン (エプロンフロントシンク、中間色木目調キャビネット、御影石カウンター、グレーのキッチンパネル、スレートのキッチンパネル、シルバーの調理設備、磁器タイルの床、グレーの床、落し込みパネル扉のキャビネット) の写真

10x10 Modern Kitchen Cabinet from $1800. Our modern kitchen cabinet door is made of HDF (high-density fiber) board laminated with high quality thermofoils in various finishes and color.

サンフランシスコにあるモダンスタイルのおしゃれなキッチン (アンダーカウンターシンク、中間色木目調キャビネット、クオーツストーンカウンター、白いキッチンパネル、クオーツストーンのキッチンパネル、磁器タイルの床、グレーの床、白いキッチンカウンター、三角天井、フラットパネル扉のキャビネット) の写真

フェニックスにある広いモダンスタイルのおしゃれなキッチン (エプロンフロントシンク、フラットパネル扉のキャビネット、中間色木目調キャビネット、クオーツストーンカウンター、白いキッチンパネル、クオーツストーンのキッチンパネル、シルバーの調理設備、磁器タイルの床、茶色い床、白いキッチンカウンター) の写真

What comes to mind when you envision the perfect multi-faceted living spaces? Is it an expansive amount of counter space at which to cook, work, or entertain freely? Abundant and practical cabinet organization to keep clutter at bay and the space looking beautiful? Or perhaps the answer is all of the above, along with a cosy spot to retreat after the long day is complete.
The project we are sharing with you here has each of these elements in spades: spaces that combine beauty with function, promote comfort and relaxation, and make time at home enjoyable for this active family of three.
Our main focus was to remodel the kitchen, where we hoped to create a functional layout for everyday use. Our clients also hoped to incorporate a home office right into the kitchen itself.
However, the clients realized that renovation the kitchen alone wouldn’t create the full transformation they were looking for. Kitchens interact intimately with their adjacent spaces, especially family rooms, and we were determined to elevate their daily living experience from top to bottom.
We redesigned the kitchen and living area to increase work surfaces and storage solutions, create comfortable and luxurious spaces to unwind, and update the overall aesthetic to fit their more modern, collected taste. Here’s how it turned out…

Kitchen with large island, grey veiny countertops, under mount grey sink with black matte faucet, double ovens, cream subway tile backsplash, custom made iron hood, and white cabinetry with black matte hardware that leads to hidden walk-in pantry.

This cabinet column could be used also be used as a small pantry. It features pocket doors to store a coffee station and small microwave, mugs and coffee accessories.
This cabinetry features a Shaker style door with "eagle rock" stain on maple; the countertop is honed, absolute black granite. The "ash gray" cabinet pulls are from Top Knobs. The backsplash is a white 2 x 8.5 inch field tile by Market Collection.

We had a tight timeline to turn a dark, outdated kitchen into a modern, family-friendly space that could function as the hub of the home. We enlarged the footprint of the kitchen by changing the orientation and adding an island for better circulation. We swapped out old tile flooring for durable luxury vinyl tiles, dark wood panels for fresh drywall, outdated cabinets with modern Semihandmade ones, and added brand new appliances. We made it modern and warm by adding matte tiles from Heath, new light fixtures, and an open shelf of beautiful ceramics in cool neutrals.
キッチン (磁器タイルの床、クッションフロア) の写真
1
