キッチン (ガラス板のキッチンパネル、クッションフロア) の写真
絞り込み:
資材コスト
並び替え:今日の人気順
写真 1〜20 枚目(全 1,948 枚)
1/3

バッキンガムシャーにあるお手頃価格の小さなモダンスタイルのおしゃれなキッチン (アンダーカウンターシンク、フラットパネル扉のキャビネット、白いキャビネット、珪岩カウンター、グレーのキッチンパネル、ガラス板のキッチンパネル、パネルと同色の調理設備、クッションフロア、アイランドなし、グレーの床、白いキッチンカウンター) の写真

This angle demonstrates the importance of the working space between the island and the cook top.
Too often, the working space is sacrificed, constricting the number of people that can work comfortably within the kitchen - regardless of its overall size.
Stunning country influence nestled in this 2017 modern new build home.
The lacquer doors compliment the dark oak laminate top, offering a warm and welcoming appeal to friends and family.
Floor to ceiling cabinets offers an enormous amount of storage, and the negative detail above the cornice prevents the height of the kitchen over powering the room.
All Palazzo kitchens are locally designed by fully qualified (and often award winning) designers, an manufactured using precision German Engineering, and premium German Hardware.

„Da meine Frau gerne kocht und ich gerne und viel backe, waren uns hochwertige Elektrogeräte in stylischem Design wichtig. Auch haben wir großen Wert auf maximalen Stauraum, Funktionalität und kurze Wege geachtet. Wir finden, in der Planung wurden all unsere Wünsche perfekt berücksichtigt.“
Besonderheiten: mattschwarze Front mit Goldkante, beleuchtete Griffleiste, die beim Betreten des Raumes automatisch aktiviert wird.
Wir wünschen viel Spaß und viel Erfolg in der neuen Küche. :-)

The remodel solution for this client was a seamless process, as she possessed a clear vision and preferred a straightforward approach. Desiring a home environment characterized by cleanliness, simplicity, and serenity, she articulated her preferences with ease.
Her discerning eye led her to select LVP flooring, providing the beauty of wood planks with the ease of maintenance. The pièce de résistance of the project was undoubtedly the kitchen countertops, crafted from stunning Quartzite Labradorite that evoked the depth of outer space.
In selecting appliances, she and her partner favored simplicity and efficiency, opting for GE Cafe in a matte black finish to add a touch of warmth to the kitchen.

Traditional styling with a modern colour scheme. The Sage Green shade and white solid surface worktops help to make the kitchen feel light, open and spacious as well as functional.
Deep drawers and considered use of the corner storage space mean that everything is there when you need it. As bespoke manufacturers we could adapt units around the existing room features easily.
Brunel Photography

A compact kitchen, but not compact when it comes to material usage and modern styling!
ヒューストンにある高級な小さなモダンスタイルのおしゃれなキッチン (一体型シンク、フラットパネル扉のキャビネット、ベージュのキャビネット、ステンレスカウンター、緑のキッチンパネル、ガラス板のキッチンパネル、黒い調理設備、クッションフロア) の写真
ヒューストンにある高級な小さなモダンスタイルのおしゃれなキッチン (一体型シンク、フラットパネル扉のキャビネット、ベージュのキャビネット、ステンレスカウンター、緑のキッチンパネル、ガラス板のキッチンパネル、黒い調理設備、クッションフロア) の写真

Accenting the teal glass backsplash tile is the cozy window seat with a colorful vibrant diamond pattern. In Small spaces you need to maximize every inch. In this space a custom bench seat was made to not only cozy up and read a book but also to use as storage for bigger beach items like umbrellas and an additional air mattress! A reading light and plug were added to the wall for additional light while reading and a place to change your phone while in use. The layered patterned pillows add fun and excitement to the small corner space. With a touch of beach decor the small studio apartment does not become overwhelmed with clique items.
Designed by Space Consultant Danielle Perkins @ DANIELLE Interior Design & Decor.
Photography by Taylor Abeel Photography.

ジャクソンビルにあるラグジュアリーな巨大なビーチスタイルのおしゃれなキッチン (エプロンフロントシンク、シェーカースタイル扉のキャビネット、白いキャビネット、クオーツストーンカウンター、黒いキッチンパネル、ガラス板のキッチンパネル、シルバーの調理設備、クッションフロア、マルチカラーの床、マルチカラーのキッチンカウンター、表し梁) の写真

A light airy and functional kitchen with splashes of colour and texture. The perfect spot to cook, eat and entertain.
サセックスにある高級な広いミッドセンチュリースタイルのおしゃれなキッチン (一体型シンク、フラットパネル扉のキャビネット、濃色木目調キャビネット、人工大理石カウンター、緑のキッチンパネル、ガラス板のキッチンパネル、シルバーの調理設備、クッションフロア、マルチカラーの床、白いキッチンカウンター) の写真
サセックスにある高級な広いミッドセンチュリースタイルのおしゃれなキッチン (一体型シンク、フラットパネル扉のキャビネット、濃色木目調キャビネット、人工大理石カウンター、緑のキッチンパネル、ガラス板のキッチンパネル、シルバーの調理設備、クッションフロア、マルチカラーの床、白いキッチンカウンター) の写真

バンクーバーにある高級な中くらいなコンテンポラリースタイルのおしゃれなキッチン (シングルシンク、フラットパネル扉のキャビネット、淡色木目調キャビネット、クオーツストーンカウンター、白いキッチンパネル、ガラス板のキッチンパネル、シルバーの調理設備、クッションフロア、ベージュの床、白いキッチンカウンター、三角天井) の写真
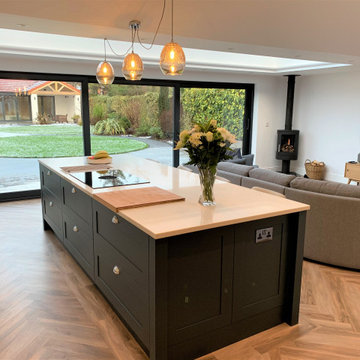
Featuring our bespoke shaker furniture, this recently completed project finished in Farrow & ball’s Purbeck stone with contrasting Hague blue island, adds a touch of classic luxury to an otherwise contemporary layout within a recently extended property consisting of a large kitchen, dining and living space.
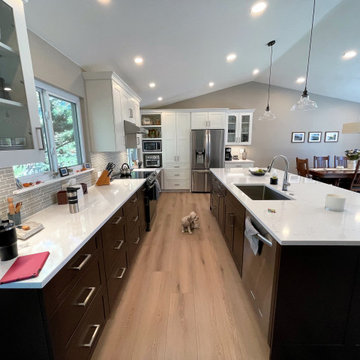
Back of island has 13 inch deep cabinets. Corbels added for a finished look. The cabinet doors have hinge restrictors to prevent the doors from striking the corbels.

Die Doppelhaushälfte wurde kernsaniert und nach den Wünschen der Kunden offen und zeitlos ausgestattet. Im Erdgeschoss ließen wir dazu die Küchenwände entfernen.
Der Eingang ist jetzt mit einer raumhohen Schrankanlage – vom Schreiner auf Maß gefertigt – und einer Mattglas-Schiebetür abgetrennt. Eines der Schrankelemente ist eine offene Garderobe zum Flur, in den anderen Schränken sind Kühlschrank, Backofen und Küchengeräte in Richtung Küche untergebracht. Die Spüle ist unter dem Fenster flächenbündig in die Arbeitsplatte aus cremefarbenem Silestone eingelassen. Die Position wurde dabei so gewählt, dass sich beide Fensterflügel an der Armatur vorbei öffnen lassen. Rechts läuft die Arbeitsplatte in ein offenes Fach für die dort angeschlossenen Küchengeräte hinein. So lassen sich diese für die Benutzung einfach nach vorn ziehen. Werden sie nicht gebraucht, kann das Fach mit einem Rollladen geschlossen werden. Auf der anderen Seite ist das Kochfeld mit integriertem Muldenlüfter untergebracht. Beleuchtet wird die Arbeitsfläche durch eingelassene LED-Leisten in den Oberschränken. Abgetrennt wird die Küche durch ein halbhohes Schrankelement mit einem eingebauten Weinkühlschrank an der Kopfseite. Es dient zugleich als Rückwand für die Eckbank am Essplatz. Seine Deckplatte aus Nussbaum nimmt die Optik des Bodens wieder auf.
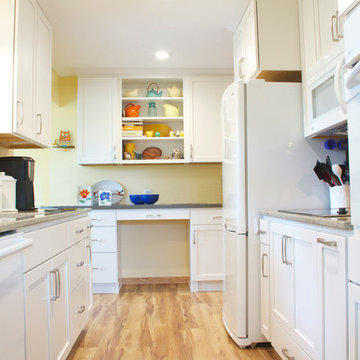
Classic white Starmark cabinets and Cambria counter-tops updated this suburban rambler.
ミネアポリスにあるお手頃価格の中くらいなコンテンポラリースタイルのおしゃれなキッチン (アンダーカウンターシンク、シェーカースタイル扉のキャビネット、白いキャビネット、珪岩カウンター、黒いキッチンパネル、ガラス板のキッチンパネル、白い調理設備、クッションフロア、アイランドなし) の写真
ミネアポリスにあるお手頃価格の中くらいなコンテンポラリースタイルのおしゃれなキッチン (アンダーカウンターシンク、シェーカースタイル扉のキャビネット、白いキャビネット、珪岩カウンター、黒いキッチンパネル、ガラス板のキッチンパネル、白い調理設備、クッションフロア、アイランドなし) の写真
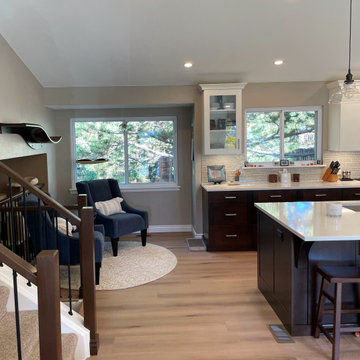
New railings, luxury plank vinyl flooring, former kitchen table area is now a separate seating area.
デンバーにある高級な広いトランジショナルスタイルのおしゃれなキッチン (シングルシンク、シェーカースタイル扉のキャビネット、クオーツストーンカウンター、グレーのキッチンパネル、ガラス板のキッチンパネル、シルバーの調理設備、クッションフロア、ベージュの床、三角天井) の写真
デンバーにある高級な広いトランジショナルスタイルのおしゃれなキッチン (シングルシンク、シェーカースタイル扉のキャビネット、クオーツストーンカウンター、グレーのキッチンパネル、ガラス板のキッチンパネル、シルバーの調理設備、クッションフロア、ベージュの床、三角天井) の写真

Николай Ковалевский
エカテリンブルクにある小さなコンテンポラリースタイルのおしゃれなキッチン (白いキッチンパネル、ガラス板のキッチンパネル、白い調理設備、クッションフロア、茶色い床、フラットパネル扉のキャビネット、オレンジのキャビネット、アイランドなし、壁紙) の写真
エカテリンブルクにある小さなコンテンポラリースタイルのおしゃれなキッチン (白いキッチンパネル、ガラス板のキッチンパネル、白い調理設備、クッションフロア、茶色い床、フラットパネル扉のキャビネット、オレンジのキャビネット、アイランドなし、壁紙) の写真

Medallion Cherry Madison door style in Chestnut stain was installed with brushed nickel hardware. Eternia Castlebar quartz was installed on the countertop. Modern Hearth White Ash 3x12 field tile and 6x6 deco tile was installed on the backsplash. Three Kichler decorative pendants in brushed nickel was installed over the island. Transolid single stainless steel undermount sink was installed. On the floor is Homecrest Cascade Dover Slate vinyl tile.

Landmark Photography
ミネアポリスにある高級な広いコンテンポラリースタイルのおしゃれなキッチン (ダブルシンク、フラットパネル扉のキャビネット、黒いキャビネット、クオーツストーンカウンター、白いキッチンパネル、ガラス板のキッチンパネル、黒い調理設備、クッションフロア、ベージュの床、白いキッチンカウンター) の写真
ミネアポリスにある高級な広いコンテンポラリースタイルのおしゃれなキッチン (ダブルシンク、フラットパネル扉のキャビネット、黒いキャビネット、クオーツストーンカウンター、白いキッチンパネル、ガラス板のキッチンパネル、黒い調理設備、クッションフロア、ベージュの床、白いキッチンカウンター) の写真

Design, plan, supply and install new kitchen. Works included taking the the room back to a complete shell condition. The original Edwardian structural timbers were treated for woodworm, acoustic insulation installed within the ceiling void, wall to the garden lined with thermal insulation. Radiator and position changed.
The original internal hinged door was converted to a sliding pocket door to save space and improve access.
All the original boiler pipework was exposed and interfered with the work surfaces, this has all been reconfigured and concealed to allow unhindered, clean lines around the work top area,
The room is long and narrow and the new wood plank flooring has been laid diagonally to visually widen the room.
Walls are painted in a two tone yellow which contrasts with the grey cabinetry, white worksurfaces and woodwork.
The Strada handleless cabinets are finished in matte dust grey and finished with a white quartz work surface and upstand
New celing, display and undercabinet and plinth lighting complete this bright, very functional and revived room.
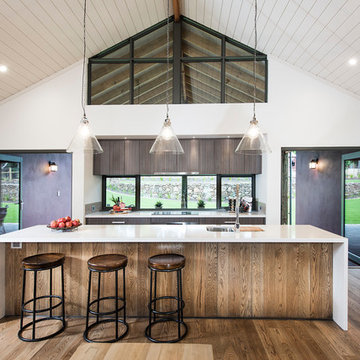
Joel Barbitta
パースにある中くらいなコンテンポラリースタイルのおしゃれなキッチン (アンダーカウンターシンク、フラットパネル扉のキャビネット、濃色木目調キャビネット、珪岩カウンター、ガラス板のキッチンパネル、シルバーの調理設備、クッションフロア) の写真
パースにある中くらいなコンテンポラリースタイルのおしゃれなキッチン (アンダーカウンターシンク、フラットパネル扉のキャビネット、濃色木目調キャビネット、珪岩カウンター、ガラス板のキッチンパネル、シルバーの調理設備、クッションフロア) の写真
キッチン (ガラス板のキッチンパネル、クッションフロア) の写真
1