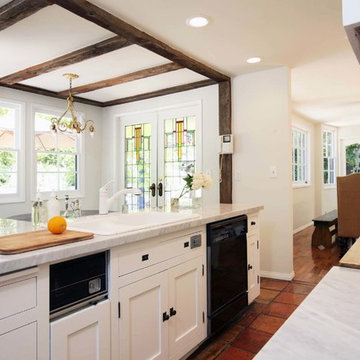アイランドキッチン (テラコッタタイルの床) の写真
絞り込み:
資材コスト
並び替え:今日の人気順
写真 21〜40 枚目(全 4,525 枚)
1/3
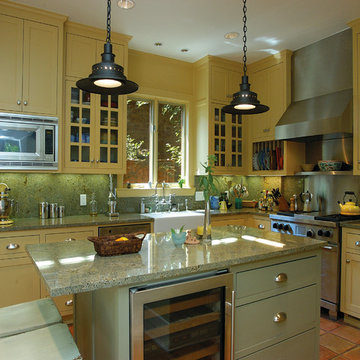
ダラスにある中くらいなモダンスタイルのおしゃれなキッチン (ドロップインシンク、落し込みパネル扉のキャビネット、黄色いキャビネット、珪岩カウンター、緑のキッチンパネル、セラミックタイルのキッチンパネル、シルバーの調理設備、テラコッタタイルの床) の写真
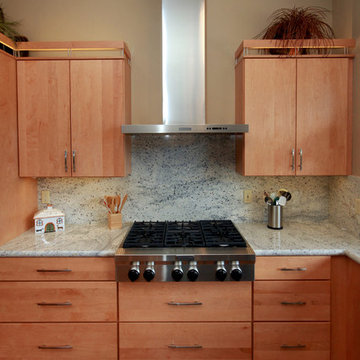
Designer: Laura Wallace
Photographer: Donna Sanchez
フェニックスにあるラグジュアリーな巨大なコンテンポラリースタイルのおしゃれなキッチン (アンダーカウンターシンク、淡色木目調キャビネット、御影石カウンター、白いキッチンパネル、石スラブのキッチンパネル、シルバーの調理設備、テラコッタタイルの床) の写真
フェニックスにあるラグジュアリーな巨大なコンテンポラリースタイルのおしゃれなキッチン (アンダーカウンターシンク、淡色木目調キャビネット、御影石カウンター、白いキッチンパネル、石スラブのキッチンパネル、シルバーの調理設備、テラコッタタイルの床) の写真
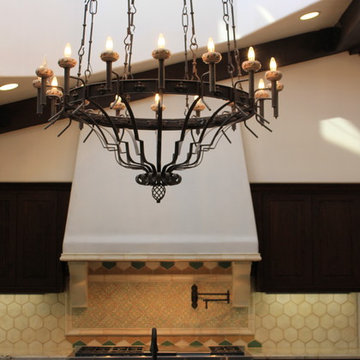
Interiors by Nina Williams Designs,
Kitchen: custom designed tile: island, range, hood, cabinetry, chandelier
サンディエゴにあるラグジュアリーな巨大な地中海スタイルのおしゃれなキッチン (エプロンフロントシンク、インセット扉のキャビネット、ヴィンテージ仕上げキャビネット、御影石カウンター、マルチカラーのキッチンパネル、パネルと同色の調理設備、テラコッタタイルのキッチンパネル、テラコッタタイルの床) の写真
サンディエゴにあるラグジュアリーな巨大な地中海スタイルのおしゃれなキッチン (エプロンフロントシンク、インセット扉のキャビネット、ヴィンテージ仕上げキャビネット、御影石カウンター、マルチカラーのキッチンパネル、パネルと同色の調理設備、テラコッタタイルのキッチンパネル、テラコッタタイルの床) の写真
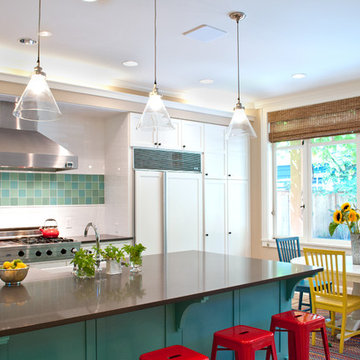
The original kitchen featured an island that divided the space and was out of scale for the space, the tile and countertops that were dated. Our goal was to create an inviting kitchen for gatherings, and integrate our clients color palette without doing a complete kitchen remodel. We designed a new island with high gloss paint finish in turquoise, added new quartz countertops, subway and sea glass tile, vent hood, light fixtures, farm style sink, faucet and cabinet hardware. The space is now open and offers plenty of space to cook and entertain.
Keeping our environment in mind and sustainable design approach, we recycled the original Island and countertops to 2nd Used Seattle.

When a gorgeous sunroom was added to the side of this kitchen, the homeowner had no idea how to remodel the kitchen to work with the new addition. We used our design expertise to create an open plan kitchen worthy of family style cooking and get-togethers. Planning around professional style appliances, we created easy storage, large aisles and decorative accents that bring Joy to the homeowner.
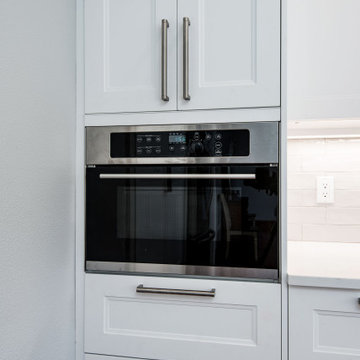
We transformed this space with all new IKEA cabinets stainless steel appliances, Zuhne plumbing finishes, and IKEA door hardware. The backsplash tile is a hand crafted Richard & Sterling tile which complements the Pental Misterio quartz. Sometimes its not about the pizazz but rather the simplicity of only a few colors, letting the textures and details catch your eyes.

Dans un très vieille maison, refonte totale de la cuisine/salle à manger dans un esprit campagne.
La tomette a été entièrement rénové. L'isolation et l’installation électrique ont été également revu
La cuisine, dessinait par nos soins, a été monté par un cuisiniste de Vendôme

Midcentury modern kitchen with white kitchen cabinets, solid surface countertops, and tile backsplash. Open shelving is used throughout. The wet bar design includes teal grasscloth. The floors are the original 1950's Saltillo tile. A flush mount vent hood has been used to not obstruct the view.

réalisation à partir d'existant , nous avons conservé les parties maçonnées déjà présentes . Le chêne utilisé proviens de poutre anciennes coupées . Les plans de travail sont en pierre st Vincent flammée . Table de salle à mangé en vieux cèdre du Ventoux

@Feeney+Bryant
ラスベガスにあるサンタフェスタイルのおしゃれなキッチン (エプロンフロントシンク、シェーカースタイル扉のキャビネット、濃色木目調キャビネット、ベージュキッチンパネル、パネルと同色の調理設備、テラコッタタイルの床、赤い床、茶色いキッチンカウンター) の写真
ラスベガスにあるサンタフェスタイルのおしゃれなキッチン (エプロンフロントシンク、シェーカースタイル扉のキャビネット、濃色木目調キャビネット、ベージュキッチンパネル、パネルと同色の調理設備、テラコッタタイルの床、赤い床、茶色いキッチンカウンター) の写真

In the kitchen we used light hickory cabinets with dark trim. In keeping with the colorful tiles we added colorful ceiling treatments in the kitchen and breakfast area with large dark wood beams for contrast.
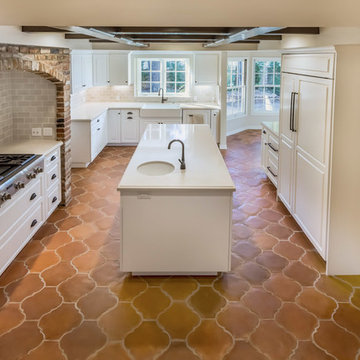
ロサンゼルスにあるお手頃価格の広い地中海スタイルのおしゃれなキッチン (エプロンフロントシンク、レイズドパネル扉のキャビネット、白いキャビネット、クオーツストーンカウンター、マルチカラーのキッチンパネル、磁器タイルのキッチンパネル、シルバーの調理設備、テラコッタタイルの床、オレンジの床) の写真

With a busy working lifestyle and two small children, Burlanes worked closely with the home owners to transform a number of rooms in their home, to not only suit the needs of family life, but to give the wonderful building a new lease of life, whilst in keeping with the stunning historical features and characteristics of the incredible Oast House.

Beautiful kitchen with Bentwood Cabinetry and Walker Zanger tile backsplash.Custom copper hood and La Cornue Range by the Kitchen & Bath Cottage in Shreveport, LA

The floors might be the star of this room, yes?
マイアミにある中くらいなトランジショナルスタイルのおしゃれなキッチン (アンダーカウンターシンク、インセット扉のキャビネット、白いキャビネット、御影石カウンター、グレーのキッチンパネル、大理石のキッチンパネル、シルバーの調理設備、テラコッタタイルの床、赤い床、グレーのキッチンカウンター) の写真
マイアミにある中くらいなトランジショナルスタイルのおしゃれなキッチン (アンダーカウンターシンク、インセット扉のキャビネット、白いキャビネット、御影石カウンター、グレーのキッチンパネル、大理石のキッチンパネル、シルバーの調理設備、テラコッタタイルの床、赤い床、グレーのキッチンカウンター) の写真
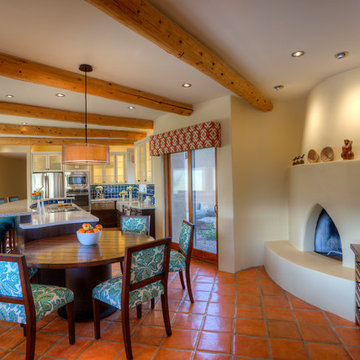
The old cabinets and small island were replaced with curved dark wood cabinets to anchor the kitchen and frosted glass uppers to lift the mood. Bright teals and soft reds show the new life of this space.
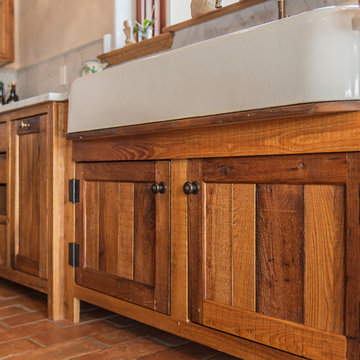
Betsy Barron Fine Art Photography
ナッシュビルにある中くらいなカントリー風のおしゃれなキッチン (エプロンフロントシンク、シェーカースタイル扉のキャビネット、ヴィンテージ仕上げキャビネット、大理石カウンター、白いキッチンパネル、石スラブのキッチンパネル、パネルと同色の調理設備、テラコッタタイルの床、赤い床、白いキッチンカウンター) の写真
ナッシュビルにある中くらいなカントリー風のおしゃれなキッチン (エプロンフロントシンク、シェーカースタイル扉のキャビネット、ヴィンテージ仕上げキャビネット、大理石カウンター、白いキッチンパネル、石スラブのキッチンパネル、パネルと同色の調理設備、テラコッタタイルの床、赤い床、白いキッチンカウンター) の写真

A beautiful lake home with an out-dated kitchen gets a make over. Custom inset Shaker cabinetry keeps the classic feel of this home. The custom island features two spice pull outs, an induction cook top, a small prep sink, and plenty of seating. The white granite top plays off of the two-tone kitchen. The perimeter of the kitchen is painted white with an espresso glaze and the green granite top mimics the color of the lake seen out of the large windows. The refrigerator and dishwasher are built-in and concealed behind cabinet doors. The cabinetry is anchored by new saltillo tile.
DuraSupreme Cabinetry
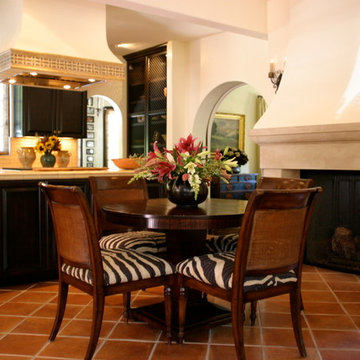
Added to the Mediterranean gourmet kitchen in with saltillo tile floor, custom dark wood cabinets, and hand painted mosaic tiles.
サンディエゴにある中くらいな地中海スタイルのおしゃれなキッチン (ダブルシンク、落し込みパネル扉のキャビネット、黒いキャビネット、タイルカウンター、ベージュキッチンパネル、セラミックタイルのキッチンパネル、シルバーの調理設備、テラコッタタイルの床) の写真
サンディエゴにある中くらいな地中海スタイルのおしゃれなキッチン (ダブルシンク、落し込みパネル扉のキャビネット、黒いキャビネット、タイルカウンター、ベージュキッチンパネル、セラミックタイルのキッチンパネル、シルバーの調理設備、テラコッタタイルの床) の写真
アイランドキッチン (テラコッタタイルの床) の写真
2
