アイランドキッチン (テラコッタタイルの床、マルチカラーの床) の写真
絞り込み:
資材コスト
並び替え:今日の人気順
写真 1〜20 枚目(全 156 枚)
1/4

With a busy working lifestyle and two small children, Burlanes worked closely with the home owners to transform a number of rooms in their home, to not only suit the needs of family life, but to give the wonderful building a new lease of life, whilst in keeping with the stunning historical features and characteristics of the incredible Oast House.

Beautiful Spanish tile details are present in almost
every room of the home creating a unifying theme
and warm atmosphere. Wood beamed ceilings
converge between the living room, dining room,
and kitchen to create an open great room. Arched
windows and large sliding doors frame the amazing
views of the ocean.
Architect: Beving Architecture
Photographs: Jim Bartsch Photographer
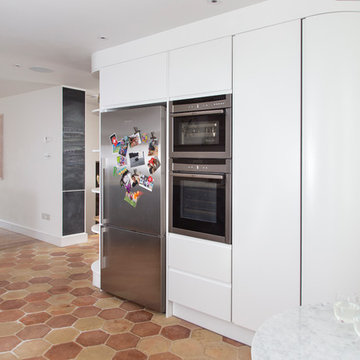
This open-plan basement kitchen feels bright and inviting with a nice free to the generous amount of natural light flooding the space and the curved shelving units that aesthetically leads you from one space to another. A white Corian work top wraps around grey silk finished lacquered draws creating a contemporary feel and storage has been concealed to achieve a smart look.
David Giles
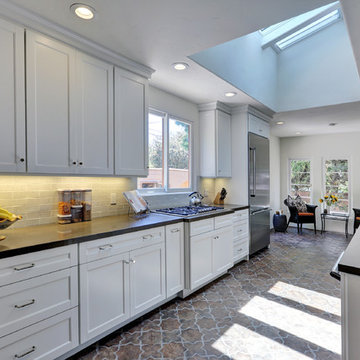
ロサンゼルスにある高級な広い地中海スタイルのおしゃれなキッチン (アンダーカウンターシンク、白いキャビネット、人工大理石カウンター、シルバーの調理設備、シェーカースタイル扉のキャビネット、ベージュキッチンパネル、レンガのキッチンパネル、テラコッタタイルの床、マルチカラーの床) の写真
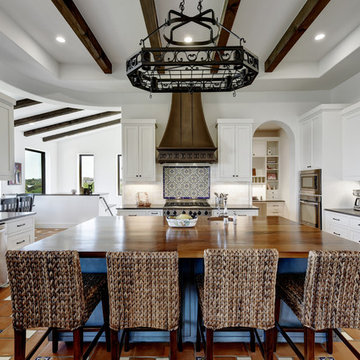
オースティンにある地中海スタイルのおしゃれなアイランドキッチン (エプロンフロントシンク、シェーカースタイル扉のキャビネット、白いキャビネット、マルチカラーのキッチンパネル、シルバーの調理設備、マルチカラーの床、黒いキッチンカウンター、テラコッタタイルの床) の写真
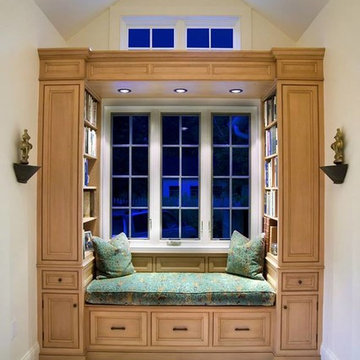
Cozy window seat with bookcase.
ニューアークにある高級な中くらいなトラディショナルスタイルのおしゃれなキッチン (エプロンフロントシンク、インセット扉のキャビネット、ベージュのキャビネット、ソープストーンカウンター、ベージュキッチンパネル、石タイルのキッチンパネル、シルバーの調理設備、テラコッタタイルの床、マルチカラーの床) の写真
ニューアークにある高級な中くらいなトラディショナルスタイルのおしゃれなキッチン (エプロンフロントシンク、インセット扉のキャビネット、ベージュのキャビネット、ソープストーンカウンター、ベージュキッチンパネル、石タイルのキッチンパネル、シルバーの調理設備、テラコッタタイルの床、マルチカラーの床) の写真
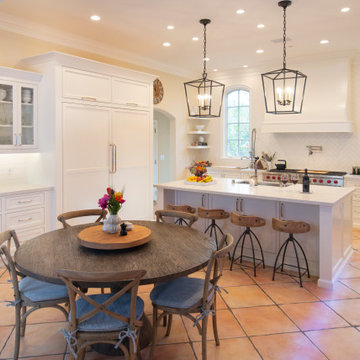
New cabinetry had to be measured with extreme care to cover the original cabinet footprint. Since the existing kitchen tile flooring would be difficult to find, Gayler also took special care during construction to protect the tile. The dated cabinetry in the kitchen and butler’s pantry was replaced with all new semi-custom inset maple cabinets painted in a Swiss Coffee finish.
A full overlay, custom-built kitchen hood, also in painted maple, anchors the kitchen’s large size and is complimented by a full ceiling-height backsplash in a herringbone pattern. Since the tile was custom-made, it had variations. Gayler Design Build took meticulous care to select and lay the tile to preserve the beautiful pattern.
The kitchen counters, the island, and the butler's pantry are finished in a marble-inspired Sereno Bianco Quartz.
To the delight of our client, they selected all new high-end appliances. Their appliance package included a SubZero 36” Integrated column refrigerator and freezer, a Wolf 60” dual fuel, 6 burner with a double griddle, a Thermador oven and microwave, a Thermador warming drawer, a Cove 24” dishwasher, a SubZero 15” Ice Maker and a SubZero 24” undercounter wine refrigerator.
Finally, pendant lighting, open and glass shelving, and dual sinks make a dramatic statement to this fantastic kitchen and butler's pantry transformation.
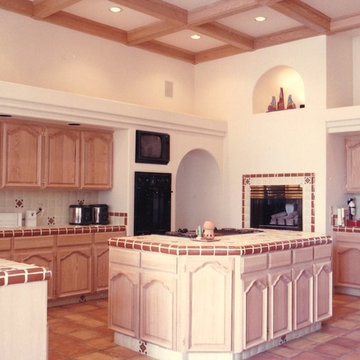
Extra large kitchen with box beam ceiling.
Hand crafted Mexican tile counters & floors
ラスベガスにある高級な巨大な地中海スタイルのおしゃれなアイランドキッチン (淡色木目調キャビネット、タイルカウンター、白いキッチンパネル、テラコッタタイルのキッチンパネル、シルバーの調理設備、テラコッタタイルの床、マルチカラーの床) の写真
ラスベガスにある高級な巨大な地中海スタイルのおしゃれなアイランドキッチン (淡色木目調キャビネット、タイルカウンター、白いキッチンパネル、テラコッタタイルのキッチンパネル、シルバーの調理設備、テラコッタタイルの床、マルチカラーの床) の写真
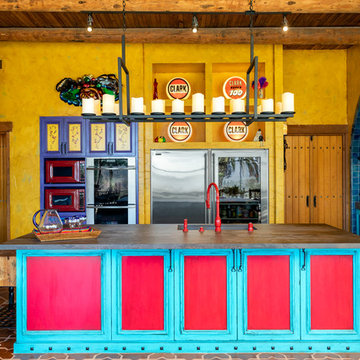
サンディエゴにあるサンタフェスタイルのおしゃれなアイランドキッチン (アンダーカウンターシンク、落し込みパネル扉のキャビネット、ターコイズのキャビネット、シルバーの調理設備、テラコッタタイルの床、マルチカラーの床) の写真
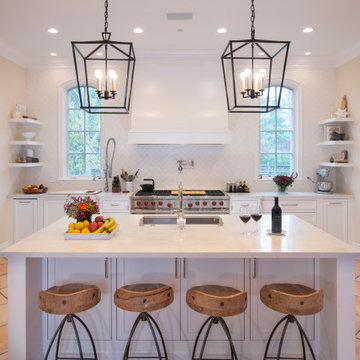
Gayler’s design team and construction crew worked closely with the aquarium experts. Several meetings were held to discuss and review every aspect of the 250-gallon saltwater fish tank. Among those details it was determined that the cabinet needed to be built with a steel frame in order to support the weight of the 3,000-pound tank. A chase cooling system was also installed below the tank in order to keep the water at a required, cooler temperature.
New cabinetry had to be measured with extreme care to cover the original cabinet footprint. Since the existing kitchen tile flooring would be difficult to find, Gayler also took special care during construction to protect the tile. The dated cabinetry in the kitchen and butler’s pantry was replaced with all new semi-custom inset maple cabinets painted in a Swiss Coffee finish.
A full overlay, custom-built kitchen hood, also in painted maple, anchors the kitchen’s large size and is complimented by a full ceiling-height backsplash in a herringbone pattern. Since the tile was custom-made, it had variations. Gayler Design Build took meticulous care to select and lay the tile to preserve the beautiful pattern.
The kitchen counters, the island, and the butler's pantry are finished in a marble-inspired Sereno Bianco Quartz.
To the delight of our client, they selected all new high-end appliances. Their appliance package included a SubZero 36” Integrated column refrigerator and freezer, a Wolf 60” dual fuel, 6 burner with a double griddle, a Thermador oven and microwave, a Thermador warming drawer, a Cove 24” dishwasher, a SubZero 15” Ice Maker and a SubZero 24” undercounter wine refrigerator.
Finally, pendant lighting, open and glass shelving, and dual sinks make a dramatic statement to this fantastic kitchen and butler's pantry transformation.
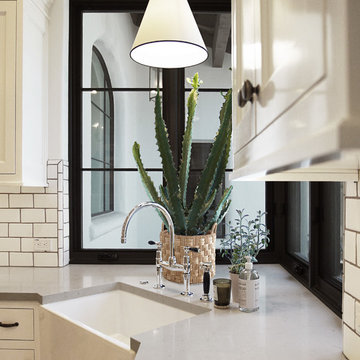
Heather Ryan, Interior Designer H.Ryan Studio - Scottsdale, AZ www.hryanstudio.com
フェニックスにあるラグジュアリーな巨大なトランジショナルスタイルのおしゃれなキッチン (エプロンフロントシンク、落し込みパネル扉のキャビネット、白いキャビネット、クオーツストーンカウンター、白いキッチンパネル、テラコッタタイルのキッチンパネル、シルバーの調理設備、テラコッタタイルの床、マルチカラーの床、グレーのキッチンカウンター) の写真
フェニックスにあるラグジュアリーな巨大なトランジショナルスタイルのおしゃれなキッチン (エプロンフロントシンク、落し込みパネル扉のキャビネット、白いキャビネット、クオーツストーンカウンター、白いキッチンパネル、テラコッタタイルのキッチンパネル、シルバーの調理設備、テラコッタタイルの床、マルチカラーの床、グレーのキッチンカウンター) の写真
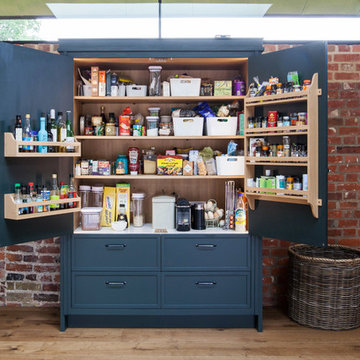
With a busy working lifestyle and two small children, Burlanes worked closely with the home owners to transform a number of rooms in their home, to not only suit the needs of family life, but to give the wonderful building a new lease of life, whilst in keeping with the stunning historical features and characteristics of the incredible Oast House.
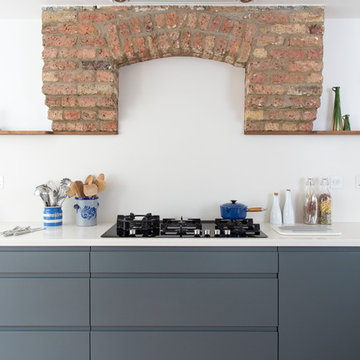
A bright and charming basement kitchen creates a coherent scheme with each colour complementing the next. A white Corian work top wraps around grey silk finished lacquered cupboard doors and draws. The look is complete with hexagonal terracotta floor tiles that bounce off the original brick work above the oven adding a traditional element.
David Giles
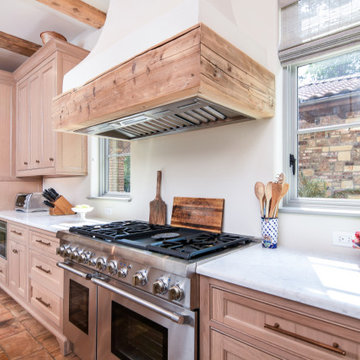
The kitchen showcases high-end integrated Thermador appliances, custom cabinetry, spacious butcher block island, and breakfast nook.
他の地域にあるお手頃価格の中くらいな地中海スタイルのおしゃれなキッチン (エプロンフロントシンク、インセット扉のキャビネット、中間色木目調キャビネット、木材カウンター、パネルと同色の調理設備、テラコッタタイルの床、マルチカラーの床、マルチカラーのキッチンカウンター) の写真
他の地域にあるお手頃価格の中くらいな地中海スタイルのおしゃれなキッチン (エプロンフロントシンク、インセット扉のキャビネット、中間色木目調キャビネット、木材カウンター、パネルと同色の調理設備、テラコッタタイルの床、マルチカラーの床、マルチカラーのキッチンカウンター) の写真
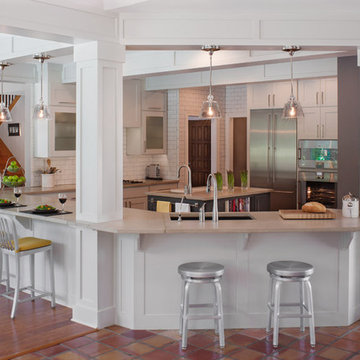
"After" photo Looking from the Living Room, the Kitchen now has an open and integrated feel to the rest of the house. The cook can enjoy being a part of every public room in the downstairs space.
Remodel by Paula Ables Interiors
Builder: Roger Lawrence
Photographer: Coles Hairston
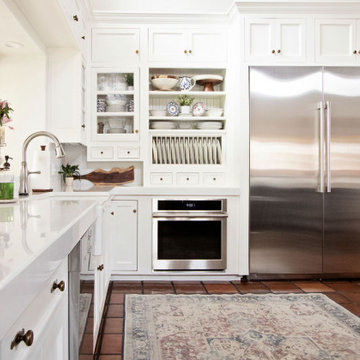
カンザスシティにある高級な広いおしゃれなキッチン (エプロンフロントシンク、シェーカースタイル扉のキャビネット、白いキャビネット、クオーツストーンカウンター、白いキッチンパネル、クオーツストーンのキッチンパネル、シルバーの調理設備、テラコッタタイルの床、マルチカラーの床、白いキッチンカウンター、表し梁) の写真

Schöne, gradlinige Küche mit viel Liebe zum Detail
フランクフルトにある高級な広いコンテンポラリースタイルのおしゃれなキッチン (シングルシンク、インセット扉のキャビネット、ベージュのキャビネット、白いキッチンパネル、ガラス板のキッチンパネル、テラコッタタイルの床、マルチカラーの床、パネルと同色の調理設備、黒いキッチンカウンター) の写真
フランクフルトにある高級な広いコンテンポラリースタイルのおしゃれなキッチン (シングルシンク、インセット扉のキャビネット、ベージュのキャビネット、白いキッチンパネル、ガラス板のキッチンパネル、テラコッタタイルの床、マルチカラーの床、パネルと同色の調理設備、黒いキッチンカウンター) の写真
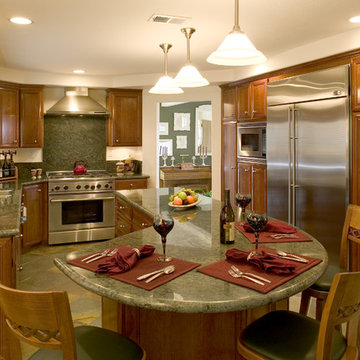
サンディエゴにあるトラディショナルスタイルのおしゃれなキッチン (シルバーの調理設備、アンダーカウンターシンク、レイズドパネル扉のキャビネット、中間色木目調キャビネット、御影石カウンター、緑のキッチンパネル、石スラブのキッチンパネル、テラコッタタイルの床、マルチカラーの床、緑のキッチンカウンター) の写真

The kitchen showcases high-end integrated Thermador appliances, custom cabinetry, spacious butcher block island, and breakfast nook.
他の地域にあるお手頃価格の中くらいな地中海スタイルのおしゃれなキッチン (エプロンフロントシンク、インセット扉のキャビネット、中間色木目調キャビネット、木材カウンター、パネルと同色の調理設備、テラコッタタイルの床、マルチカラーの床、マルチカラーのキッチンカウンター) の写真
他の地域にあるお手頃価格の中くらいな地中海スタイルのおしゃれなキッチン (エプロンフロントシンク、インセット扉のキャビネット、中間色木目調キャビネット、木材カウンター、パネルと同色の調理設備、テラコッタタイルの床、マルチカラーの床、マルチカラーのキッチンカウンター) の写真
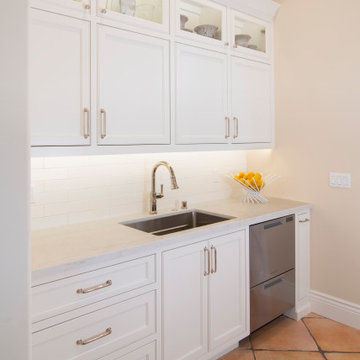
This new butler's pantry includes a wine refrigerator, ice maker, undercabinet lighting, a subway tile backsplash and glass doors.
サンフランシスコにある広いトランジショナルスタイルのおしゃれなキッチン (アンダーカウンターシンク、落し込みパネル扉のキャビネット、白いキャビネット、クオーツストーンカウンター、白いキッチンパネル、サブウェイタイルのキッチンパネル、シルバーの調理設備、テラコッタタイルの床、マルチカラーの床、白いキッチンカウンター) の写真
サンフランシスコにある広いトランジショナルスタイルのおしゃれなキッチン (アンダーカウンターシンク、落し込みパネル扉のキャビネット、白いキャビネット、クオーツストーンカウンター、白いキッチンパネル、サブウェイタイルのキッチンパネル、シルバーの調理設備、テラコッタタイルの床、マルチカラーの床、白いキッチンカウンター) の写真
アイランドキッチン (テラコッタタイルの床、マルチカラーの床) の写真
1