II型キッチン (タイルカウンター) の写真
絞り込み:
資材コスト
並び替え:今日の人気順
写真 81〜100 枚目(全 840 枚)
1/3
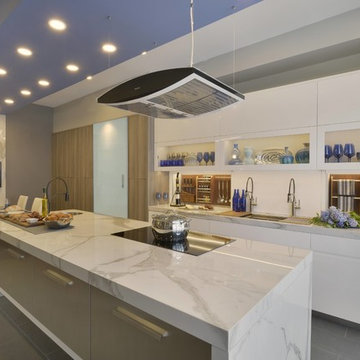
The all new display in Bilotta’s Mamaroneck showroom is designed by Fabrice Garson. This contemporary kitchen is well equipped with all the necessities that every chef dreams of while keeping a modern clean look. Fabrice used a mix of light and dark shades combined with smooth and textured finishes, stainless steel drawers, and splashes of vibrant blue and bright white accessories to bring the space to life. The pantry cabinetry and oven surround are Artcraft’s Eva door in a Rift White Oak finished in a Dark Smokehouse Gloss. The sink wall is also the Eva door in a Pure White Gloss with horizontal motorized bi-fold wall cabinets with glass fronts. The White Matte backsplash below these wall cabinets lifts up to reveal walnut inserts that store spices, knives and other cooking essentials. In front of this backsplash is a Galley Workstation sink with 2 contemporary faucets in brushed stainless from Brizo. To the left of the sink is a Fisher Paykel dishwasher hidden behind a white gloss panel which opens with a knock of your hand. The large 10 1/2-foot island has a mix of Dark Linen laminate drawer fronts on one side and stainless-steel drawer fronts on the other and holds a Miseno stainless-steel undermount prep sink with a matte black Brizo faucet, a Fisher Paykel dishwasher drawer, a Fisher Paykel induction cooktop, and a Miele Hood above. The porcelain waterfall countertop (from Walker Zanger), flows from one end of the island to the other and continues in one sweep across to the table connecting the two into one kitchen and dining unit.
Designer: Fabrice Garson. Photographer: Peter Krupenye
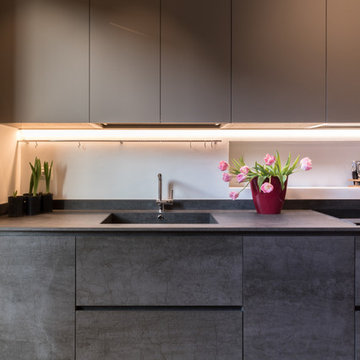
Vista frontale della zona lavoro della cucina: il lavello è realizzato nello stesso materiale del top e delle ante delle basi, la nicchia realizzata permette di creare un ulteriore piano d'appoggio e la luce continua sotto i pensili agevola il lavoro
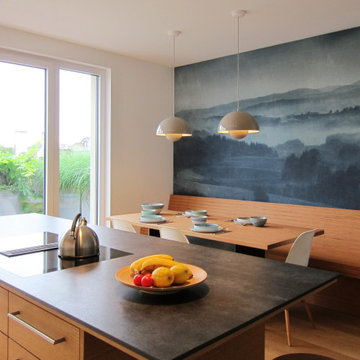
Im zentralen Raum teilen sich Küche, Essplatz und Sofaecke die Fläche. Die Küche wurde auf Maß vom Schreiner gefertigt. In der Zeile an der Wand sind – neben viel Stauraum – auch Backofen, Dampfgarer, Kühlschrank und Spülmaschine untergebracht. Die Spüle aus Edelstahl ist unter der Arbeitsplatte aus Feinsteinzeug eingebaut, die Abtropffläche wurde leicht vertieft und mit Gefälle ausgeführt. Die Rückwand wurde mit einem mattierten, rückseitig weiß lackierten Floatglas verkleidet. Hinter den Klappen über der Arbeitsfläche ist das täglich benutzte Geschirr jederzeit griffbereit. Eine eingelassene LED-Leiste an der Unterseite des Schranks beleuchtet die Arbeitsfläche gleichmäßig, ohne zu blenden. Als einziges Element in der Zeile ist der Schrank in Eiche ausgeführt. Damit wird er zum Blickpunkt, die umgebenden weißen Fronten treten in den Hintergrund.
Der große Küchenblock in Eiche ist der Mittelpunkt und zugleich die Abtrennung zum Essplatz. Hier kann problemlos auch mit mehreren Personen gleichzeitig gekocht werden. Das Kochfeld ist flächenbündig in die Platte eingebaut und hat einen integrierten Muldenlüfter. Seitlich steht die Arbeitsplatte über und bildet mit zwei Hockern einen kleinen Sitzplatz. Zur Küche hin bieten Schubladen viel Platz für Kochgeschirr und -besteck. In den Fächern in Richtung Essplatz sind Geschirr und Gläser untergebracht. Aus praktischen Erwägungen sind die Schränke der häufig genutzten Fächer in der Küche mit Griffen versehen. Grifflos sind nur die Schränke ganz oben und die Fächer im Küchenblock in Richtung Essplatz.
Für den Essplatz wurde eine Sitzbank in eine Nische eingepasst. Sie ist aus BauBuche gebaut, die Hochkantlamellen dieses Plattenmaterials erzeugen eine interessante Streifenoptik. Die Sitzflächen sind als Klappen ausgebildet, darunter ist jede Menge Platz für Spiele und Werkzeug entstanden. Hinter der Rückenlehne ist eine LED-Leiste für die indirekte Beleuchtung der Wand eingelassen. Für die Fläche über der Bank wählten wir eine Fototapete aus, die das Farbspektrum der Wohnung aufgreift und dem Raum mehr Tiefe gibt.
Die Tischplatte besteht ebenfalls aus BauBuche, das Tischgestell dafür wurde vom Schlosser angefertigt. Es besteht aus einer Bodenplatte und darauf zwei senkrechten Platten, die mit einem Streifen verbunden sind. Diese filigrane Form bietet viel Beinfreiheit beim Benutzen der Bank. Der verwendete Schwarzstahl ist transparent lackiert und ähnelt in seiner Farbigkeit der Arbeitsplatte.
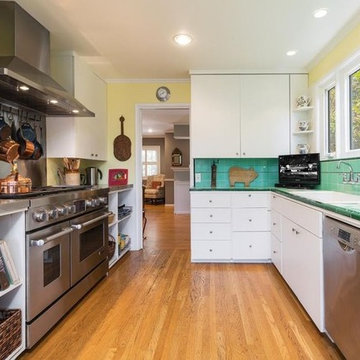
Candy
ロサンゼルスにある低価格の小さなカントリー風のおしゃれなキッチン (シングルシンク、オープンシェルフ、白いキャビネット、タイルカウンター、緑のキッチンパネル、磁器タイルのキッチンパネル、シルバーの調理設備、無垢フローリング、アイランドなし、茶色い床、緑のキッチンカウンター) の写真
ロサンゼルスにある低価格の小さなカントリー風のおしゃれなキッチン (シングルシンク、オープンシェルフ、白いキャビネット、タイルカウンター、緑のキッチンパネル、磁器タイルのキッチンパネル、シルバーの調理設備、無垢フローリング、アイランドなし、茶色い床、緑のキッチンカウンター) の写真
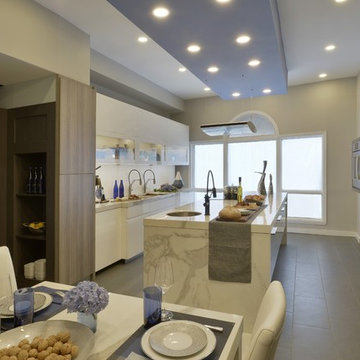
The all new display in Bilotta’s Mamaroneck showroom is designed by Fabrice Garson. This contemporary kitchen is well equipped with all the necessities that every chef dreams of while keeping a modern clean look. Fabrice used a mix of light and dark shades combined with smooth and textured finishes, stainless steel drawers, and splashes of vibrant blue and bright white accessories to bring the space to life. The pantry cabinetry and oven surround are Artcraft’s Eva door in a Rift White Oak finished in a Dark Smokehouse Gloss. The sink wall is also the Eva door in a Pure White Gloss with horizontal motorized bi-fold wall cabinets with glass fronts. The White Matte backsplash below these wall cabinets lifts up to reveal walnut inserts that store spices, knives and other cooking essentials. In front of this backsplash is a Galley Workstation sink with 2 contemporary faucets in brushed stainless from Brizo. To the left of the sink is a Fisher Paykel dishwasher hidden behind a white gloss panel which opens with a knock of your hand. The large 10 1/2-foot island has a mix of Dark Linen laminate drawer fronts on one side and stainless-steel drawer fronts on the other and holds a Miseno stainless-steel undermount prep sink with a matte black Brizo faucet, a Fisher Paykel dishwasher drawer, a Fisher Paykel induction cooktop, and a Miele Hood above. The porcelain waterfall countertop (from Walker Zanger), flows from one end of the island to the other and continues in one sweep across to the table connecting the two into one kitchen and dining unit.
Designer: Fabrice Garson. Photographer: Peter Krupenye
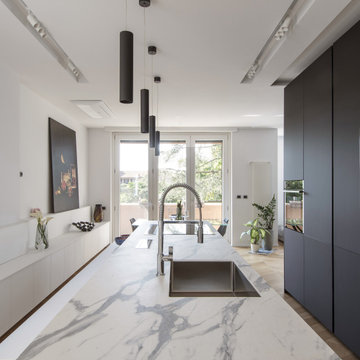
トゥーリンにある中くらいなコンテンポラリースタイルのおしゃれなキッチン (アンダーカウンターシンク、フラットパネル扉のキャビネット、黒いキャビネット、タイルカウンター、シルバーの調理設備、磁器タイルの床、白い床、白いキッチンカウンター、折り上げ天井) の写真
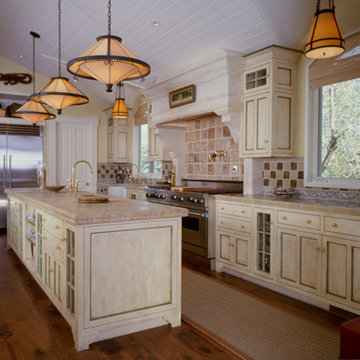
サンフランシスコにある中くらいなカントリー風のおしゃれなキッチン (アンダーカウンターシンク、シェーカースタイル扉のキャビネット、淡色木目調キャビネット、タイルカウンター、ベージュキッチンパネル、セラミックタイルのキッチンパネル、シルバーの調理設備、濃色無垢フローリング) の写真
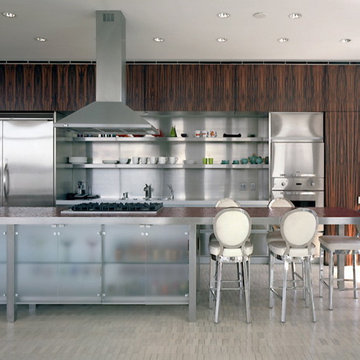
Kitchen with Macassar ebony panels, stainless steel shelves and custom stainless steel and glass island
Photos by William Waldren
ニューヨークにあるラグジュアリーな中くらいなコンテンポラリースタイルのおしゃれなキッチン (アンダーカウンターシンク、ガラス扉のキャビネット、濃色木目調キャビネット、タイルカウンター、メタリックのキッチンパネル、石スラブのキッチンパネル、シルバーの調理設備、淡色無垢フローリング、ベージュの床) の写真
ニューヨークにあるラグジュアリーな中くらいなコンテンポラリースタイルのおしゃれなキッチン (アンダーカウンターシンク、ガラス扉のキャビネット、濃色木目調キャビネット、タイルカウンター、メタリックのキッチンパネル、石スラブのキッチンパネル、シルバーの調理設備、淡色無垢フローリング、ベージュの床) の写真
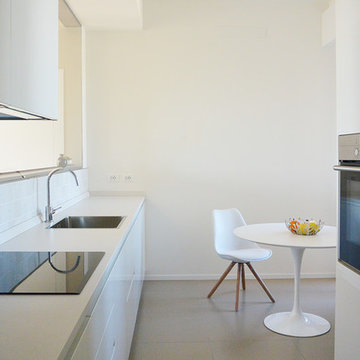
studiovert
ミラノにあるお手頃価格の小さなコンテンポラリースタイルのおしゃれなキッチン (シングルシンク、フラットパネル扉のキャビネット、白いキャビネット、タイルカウンター、白いキッチンパネル、磁器タイルのキッチンパネル、シルバーの調理設備、磁器タイルの床、アイランドなし) の写真
ミラノにあるお手頃価格の小さなコンテンポラリースタイルのおしゃれなキッチン (シングルシンク、フラットパネル扉のキャビネット、白いキャビネット、タイルカウンター、白いキッチンパネル、磁器タイルのキッチンパネル、シルバーの調理設備、磁器タイルの床、アイランドなし) の写真
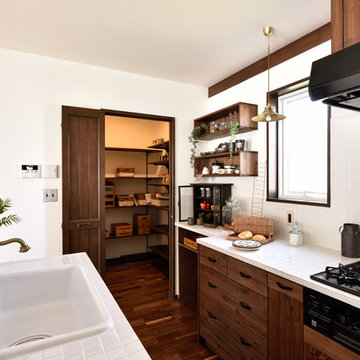
永井 泰史
他の地域にあるカントリー風のおしゃれなキッチン (ドロップインシンク、フラットパネル扉のキャビネット、濃色木目調キャビネット、タイルカウンター、白いキッチンパネル、セラミックタイルのキッチンパネル、黒い調理設備、濃色無垢フローリング) の写真
他の地域にあるカントリー風のおしゃれなキッチン (ドロップインシンク、フラットパネル扉のキャビネット、濃色木目調キャビネット、タイルカウンター、白いキッチンパネル、セラミックタイルのキッチンパネル、黒い調理設備、濃色無垢フローリング) の写真
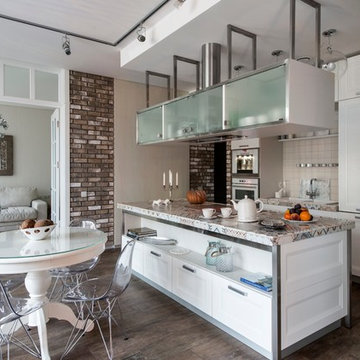
モスクワにある高級な中くらいなインダストリアルスタイルのおしゃれなキッチン (落し込みパネル扉のキャビネット、白いキャビネット、タイルカウンター、白いキッチンパネル、セラミックタイルのキッチンパネル、白い調理設備、磁器タイルの床、ダブルシンク) の写真
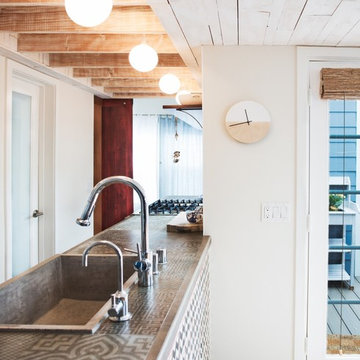
Cozy beach cottage with artists loft that is open and airy with eclectic styling and unique touches to create a creative space utilizing every nook and cranny for storage.
Photography by John Lennon

Project: 6000 sq. ft. Pebble Beach estate. Kitchen and Breakfast Nook.
シアトルにあるお手頃価格の中くらいなトラディショナルスタイルのおしゃれなキッチン (タイルカウンター、ダブルシンク、シェーカースタイル扉のキャビネット、淡色木目調キャビネット、白いキッチンパネル、セラミックタイルのキッチンパネル、無垢フローリング、出窓) の写真
シアトルにあるお手頃価格の中くらいなトラディショナルスタイルのおしゃれなキッチン (タイルカウンター、ダブルシンク、シェーカースタイル扉のキャビネット、淡色木目調キャビネット、白いキッチンパネル、セラミックタイルのキッチンパネル、無垢フローリング、出窓) の写真

ノボシビルスクにあるトランジショナルスタイルのおしゃれなキッチン (アンダーカウンターシンク、ガラス扉のキャビネット、グレーのキャビネット、タイルカウンター、グレーのキッチンパネル、磁器タイルのキッチンパネル、ラミネートの床、茶色い床、グレーのキッチンカウンター) の写真
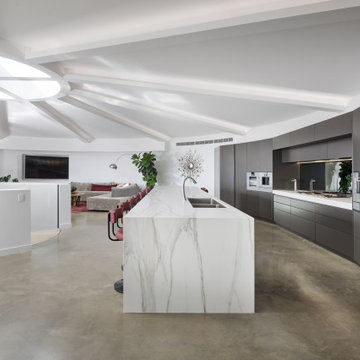
パースにある巨大なコンテンポラリースタイルのおしゃれなキッチン (ダブルシンク、フラットパネル扉のキャビネット、タイルカウンター、コンクリートの床、グレーの床、グレーのキャビネット、シルバーの調理設備、白いキッチンカウンター、表し梁) の写真
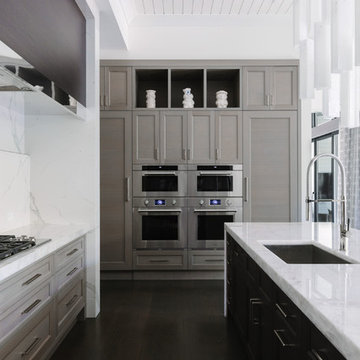
Photo Credit:
Aimée Mazzenga
シカゴにある中くらいなコンテンポラリースタイルのおしゃれなキッチン (アンダーカウンターシンク、インセット扉のキャビネット、中間色木目調キャビネット、タイルカウンター、白いキッチンパネル、磁器タイルのキッチンパネル、シルバーの調理設備、濃色無垢フローリング、茶色い床、白いキッチンカウンター) の写真
シカゴにある中くらいなコンテンポラリースタイルのおしゃれなキッチン (アンダーカウンターシンク、インセット扉のキャビネット、中間色木目調キャビネット、タイルカウンター、白いキッチンパネル、磁器タイルのキッチンパネル、シルバーの調理設備、濃色無垢フローリング、茶色い床、白いキッチンカウンター) の写真
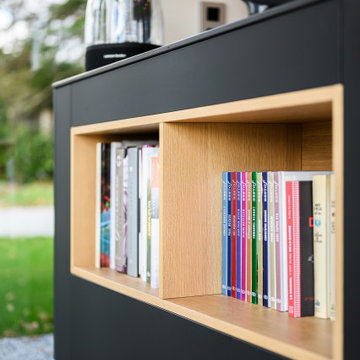
リヨンにある高級な広いコンテンポラリースタイルのおしゃれなキッチン (一体型シンク、インセット扉のキャビネット、黒いキャビネット、タイルカウンター、白いキッチンパネル、ガラス板のキッチンパネル、黒い調理設備、コンクリートの床、黒いキッチンカウンター、格子天井) の写真
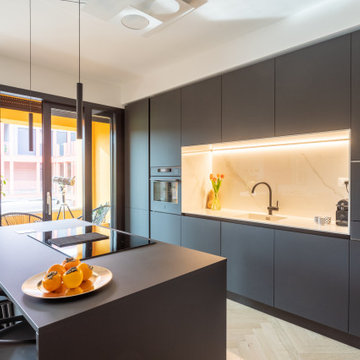
ミラノにある高級な中くらいなモダンスタイルのおしゃれなキッチン (ドロップインシンク、フラットパネル扉のキャビネット、黒いキャビネット、タイルカウンター、白いキッチンパネル、磁器タイルのキッチンパネル、黒い調理設備、淡色無垢フローリング、茶色い床、白いキッチンカウンター) の写真
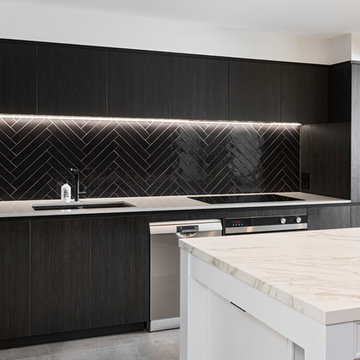
Joel Barbitta - Dmax Photography
パースにあるお手頃価格の中くらいなコンテンポラリースタイルのおしゃれなキッチン (アンダーカウンターシンク、フラットパネル扉のキャビネット、濃色木目調キャビネット、タイルカウンター、黒いキッチンパネル、サブウェイタイルのキッチンパネル、黒い調理設備、セメントタイルの床、グレーの床、白いキッチンカウンター) の写真
パースにあるお手頃価格の中くらいなコンテンポラリースタイルのおしゃれなキッチン (アンダーカウンターシンク、フラットパネル扉のキャビネット、濃色木目調キャビネット、タイルカウンター、黒いキッチンパネル、サブウェイタイルのキッチンパネル、黒い調理設備、セメントタイルの床、グレーの床、白いキッチンカウンター) の写真
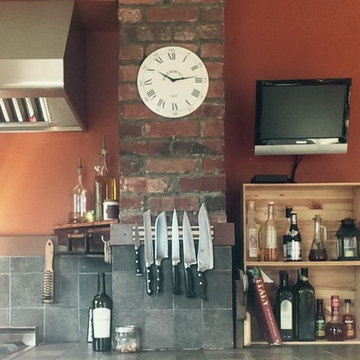
A vent chimney was found during demolition and used for furnace venting and left exposed to add to the rustic natural of this space.
シアトルにあるお手頃価格の中くらいなインダストリアルスタイルのおしゃれなキッチン (ドロップインシンク、落し込みパネル扉のキャビネット、淡色木目調キャビネット、タイルカウンター、黒いキッチンパネル、セラミックタイルのキッチンパネル、黒い調理設備、セラミックタイルの床、アイランドなし) の写真
シアトルにあるお手頃価格の中くらいなインダストリアルスタイルのおしゃれなキッチン (ドロップインシンク、落し込みパネル扉のキャビネット、淡色木目調キャビネット、タイルカウンター、黒いキッチンパネル、セラミックタイルのキッチンパネル、黒い調理設備、セラミックタイルの床、アイランドなし) の写真
II型キッチン (タイルカウンター) の写真
5