II型キッチン (緑のキャビネット、タイルカウンター) の写真
絞り込み:
資材コスト
並び替え:今日の人気順
写真 1〜20 枚目(全 22 枚)
1/4

Bâtiment des années 30, cet ancien hôpital de jour transformé en habitation avait besoin d'être remis au goût de ses nouveaux propriétaires.
Les couleurs passent d'une pièce à une autre, et nous accompagnent dans la maison. L'artiste Resco à su mélanger ces différentes couleurs pour les rassembler dans ce grand escalier en chêne illuminé par une verrière.
Les sérigraphies, source d'inspiration dès le départ de la conception, se marient avec les couleurs choisies.
Des meubles sur-mesure structurent et renforcent l'originalité de chaque espace, en mélangeant couleur, bois clair et carrelage carré.
Avec les rendus 3D, le but du projet était de pouvoir visualiser les différentes solutions envisageable pour rendre plus chaleureux le salon, qui était tout blanc. De plus, il fallait ici réfléchir sur une restructuration de la bibliothèque / meuble TV.

Morningside Architects, LLP
Contractor: Rockwell Homes
ヒューストンにある中くらいなカントリー風のおしゃれなキッチン (ドロップインシンク、ガラス扉のキャビネット、緑のキャビネット、タイルカウンター、白いキッチンパネル、サブウェイタイルのキッチンパネル、白い調理設備、淡色無垢フローリング) の写真
ヒューストンにある中くらいなカントリー風のおしゃれなキッチン (ドロップインシンク、ガラス扉のキャビネット、緑のキャビネット、タイルカウンター、白いキッチンパネル、サブウェイタイルのキッチンパネル、白い調理設備、淡色無垢フローリング) の写真
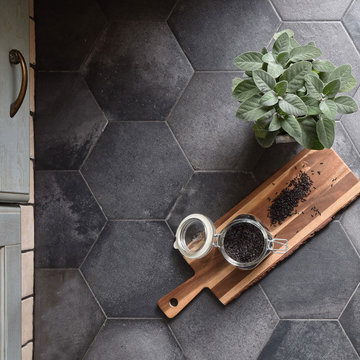
Pavimento esagonale in gres colore antracite. La particolare forma e il colore si addicono perfettamente alla cucina preesistente.
ローマにあるお手頃価格の中くらいなエクレクティックスタイルのおしゃれなキッチン (ダブルシンク、落し込みパネル扉のキャビネット、緑のキャビネット、タイルカウンター、ベージュキッチンパネル、磁器タイルのキッチンパネル、シルバーの調理設備、磁器タイルの床、アイランドなし、グレーの床、ベージュのキッチンカウンター) の写真
ローマにあるお手頃価格の中くらいなエクレクティックスタイルのおしゃれなキッチン (ダブルシンク、落し込みパネル扉のキャビネット、緑のキャビネット、タイルカウンター、ベージュキッチンパネル、磁器タイルのキッチンパネル、シルバーの調理設備、磁器タイルの床、アイランドなし、グレーの床、ベージュのキッチンカウンター) の写真
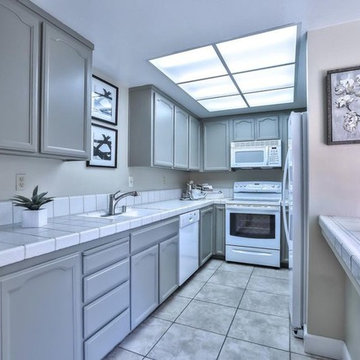
サンフランシスコにある小さなカントリー風のおしゃれなキッチン (アンダーカウンターシンク、レイズドパネル扉のキャビネット、緑のキャビネット、タイルカウンター、白い調理設備、セラミックタイルの床、アイランドなし、白いキッチンカウンター) の写真
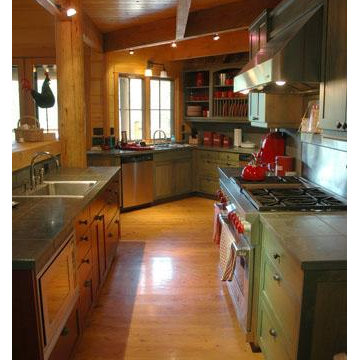
Kitchen. As a family compound, design needed to provide for multiple cooks and cleanup activities. Cooking station at center and clean-up at far end of the space. Kitchen opens out toward high-ceiling central salon, but is tucked back under part of the upper floor to give a more cozy feeling. WIndows beyond clean-up area open out directly to deck so that dishes from meals served outside, can be brought directly in to the clean-up area.
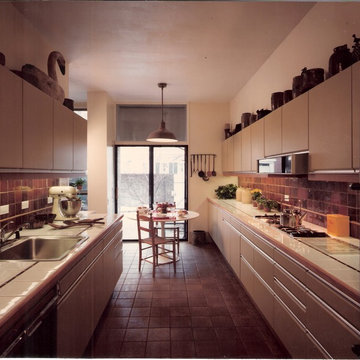
Townhouse @ Society Hill Towers, PHL/PA Kitchen
This urban Philadelphia kitchen utilized imported, custom cabinetry and domestic built-in appliances.
Note the strong horizontal lines which are influenced by the cabinet's continuous pulls, the countertop wood edging and the wood inset bead in the ceramic tile backsplash.
Photo By: Hugh Loomis
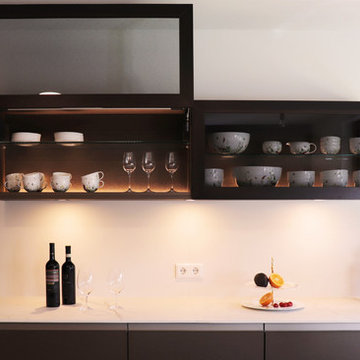
Zwei Küchenzeilen und eine zentral positionierte Kochinsel bilden hier einen funktional und ästhetisch anspruchsvollen Genussraum. Geprägt durch die naturnahe Haptik der Materialien und durchgehend hohe Qualität der Küchenausstattung entstehen alltäglich besondere Momente kulinarischer Verführung.
© Silke Rabe
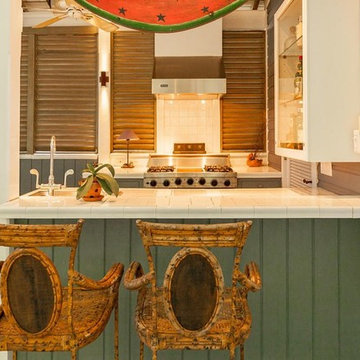
A view of the outdoor kitchen adjacent to the outdoor living room.
マイアミにあるお手頃価格の小さなトロピカルスタイルのおしゃれなキッチン (ドロップインシンク、インセット扉のキャビネット、緑のキャビネット、タイルカウンター、白いキッチンパネル、セラミックタイルのキッチンパネル、シルバーの調理設備、塗装フローリング) の写真
マイアミにあるお手頃価格の小さなトロピカルスタイルのおしゃれなキッチン (ドロップインシンク、インセット扉のキャビネット、緑のキャビネット、タイルカウンター、白いキッチンパネル、セラミックタイルのキッチンパネル、シルバーの調理設備、塗装フローリング) の写真
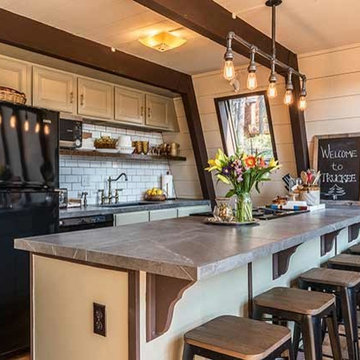
サクラメントにあるお手頃価格の小さなエクレクティックスタイルのおしゃれなキッチン (シングルシンク、緑のキャビネット、タイルカウンター、白いキッチンパネル、サブウェイタイルのキッチンパネル、黒い調理設備、ラミネートの床、茶色い床、グレーのキッチンカウンター) の写真
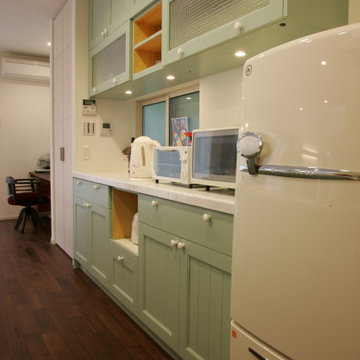
wood-session
京都にあるお手頃価格の中くらいなトラディショナルスタイルのおしゃれなキッチン (ドロップインシンク、落し込みパネル扉のキャビネット、緑のキャビネット、タイルカウンター、白い調理設備、白いキッチンカウンター) の写真
京都にあるお手頃価格の中くらいなトラディショナルスタイルのおしゃれなキッチン (ドロップインシンク、落し込みパネル扉のキャビネット、緑のキャビネット、タイルカウンター、白い調理設備、白いキッチンカウンター) の写真
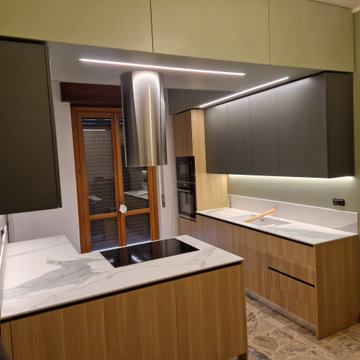
Il verde è un colore che regala pace e serenità, è associato alla calma e alla natura, è sinonimo di raffinatezza ed eleganza.
Pensili verge grigio, basi rovere naturale, piano in laminam, controsoffitto contenitore e pareti verde oliva.
La committenza aveva delle idee ben chiare su come volesse la disposizione dei mobili che però non soddisfavano a pieno la capacità contenitiva di cui aveva bisogno. Abbiamo suggerito di aggiungere il controsoffitto che serve da contenitore, da struttura per incasso dei LED ed esteticamente da abbassamento.
Ecco il risultato!
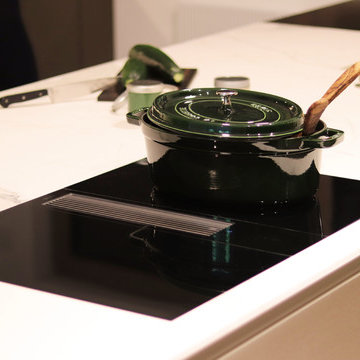
Zwei Küchenzeilen und eine zentral positionierte Kochinsel bilden hier einen funktional und ästhetisch anspruchsvollen Genussraum. Geprägt durch die naturnahe Haptik der Materialien und durchgehend hohe Qualität der Küchenausstattung entstehen alltäglich besondere Momente kulinarischer Verführung.
© Silke Rabe
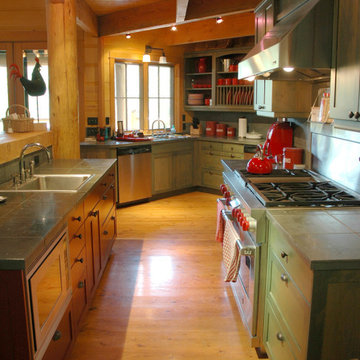
Far end is the clean-up area with direct pass-through from the main deck, with sink, dishwasher and plate storage. At the center is the range and primary sink.
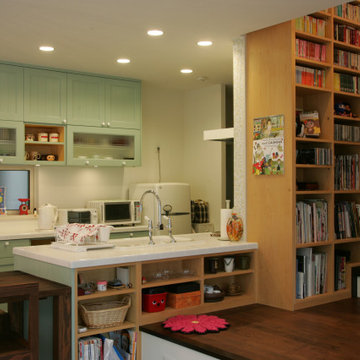
wood-session
京都にあるお手頃価格の中くらいなトラディショナルスタイルのおしゃれなキッチン (ドロップインシンク、落し込みパネル扉のキャビネット、緑のキャビネット、タイルカウンター、白い調理設備、白いキッチンカウンター) の写真
京都にあるお手頃価格の中くらいなトラディショナルスタイルのおしゃれなキッチン (ドロップインシンク、落し込みパネル扉のキャビネット、緑のキャビネット、タイルカウンター、白い調理設備、白いキッチンカウンター) の写真
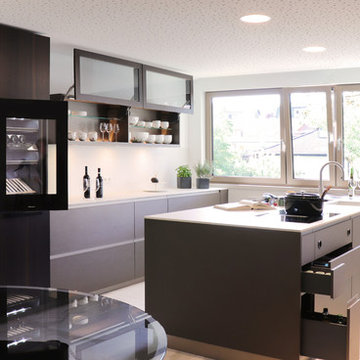
Zwei Küchenzeilen und eine zentral positionierte Kochinsel bilden hier einen funktional und ästhetisch anspruchsvollen Genussraum. Geprägt durch die naturnahe Haptik der Materialien und durchgehend hohe Qualität der Küchenausstattung entstehen alltäglich besondere Momente kulinarischer Verführung.
© Silke Rabe
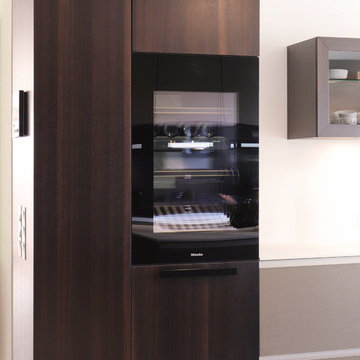
Zwei Küchenzeilen und eine zentral positionierte Kochinsel bilden hier einen funktional und ästhetisch anspruchsvollen Genussraum. Geprägt durch die naturnahe Haptik der Materialien und durchgehend hohe Qualität der Küchenausstattung entstehen alltäglich besondere Momente kulinarischer Verführung.
© Silke Rabe
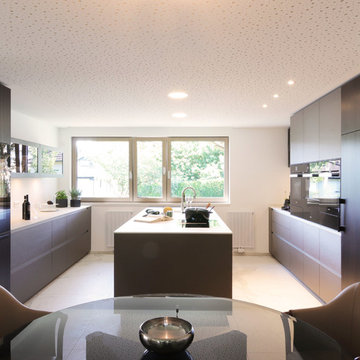
Zwei Küchenzeilen und eine zentral positionierte Kochinsel bilden hier einen funktional und ästhetisch anspruchsvollen Genussraum. Geprägt durch die naturnahe Haptik der Materialien und durchgehend hohe Qualität der Küchenausstattung entstehen alltäglich besondere Momente kulinarischer Verführung.
© Silke Rabe
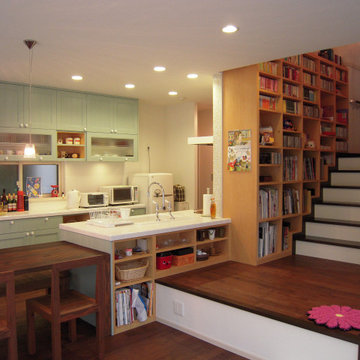
wood-session
京都にあるお手頃価格の中くらいなトラディショナルスタイルのおしゃれなキッチン (ドロップインシンク、落し込みパネル扉のキャビネット、緑のキャビネット、タイルカウンター、白い調理設備、白いキッチンカウンター) の写真
京都にあるお手頃価格の中くらいなトラディショナルスタイルのおしゃれなキッチン (ドロップインシンク、落し込みパネル扉のキャビネット、緑のキャビネット、タイルカウンター、白い調理設備、白いキッチンカウンター) の写真
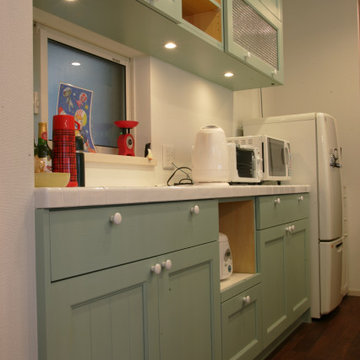
wood-session
京都にあるお手頃価格の中くらいなトラディショナルスタイルのおしゃれなキッチン (ドロップインシンク、落し込みパネル扉のキャビネット、緑のキャビネット、タイルカウンター、白い調理設備、白いキッチンカウンター) の写真
京都にあるお手頃価格の中くらいなトラディショナルスタイルのおしゃれなキッチン (ドロップインシンク、落し込みパネル扉のキャビネット、緑のキャビネット、タイルカウンター、白い調理設備、白いキッチンカウンター) の写真
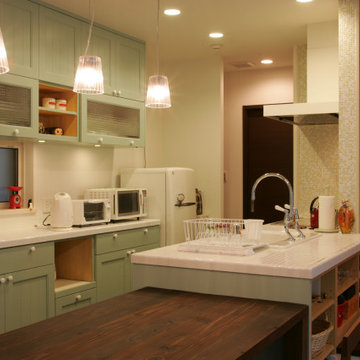
wood-session
京都にあるお手頃価格の中くらいなトラディショナルスタイルのおしゃれなキッチン (ドロップインシンク、落し込みパネル扉のキャビネット、緑のキャビネット、タイルカウンター、白い調理設備、白いキッチンカウンター) の写真
京都にあるお手頃価格の中くらいなトラディショナルスタイルのおしゃれなキッチン (ドロップインシンク、落し込みパネル扉のキャビネット、緑のキャビネット、タイルカウンター、白い調理設備、白いキッチンカウンター) の写真
II型キッチン (緑のキャビネット、タイルカウンター) の写真
1