キッチン (御影石カウンター、タイルカウンター、リノリウムの床) の写真
絞り込み:
資材コスト
並び替え:今日の人気順
写真 61〜80 枚目(全 1,286 枚)
1/4
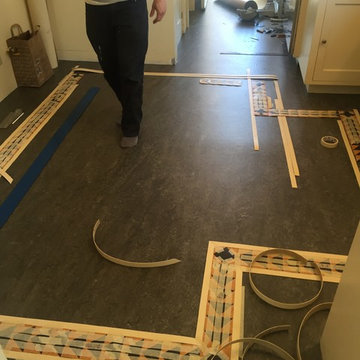
Art Deco floor inspired design. Extensive inlay with different measurements in the border all lining up mathematically.
ロサンゼルスにある高級な広いトラディショナルスタイルのおしゃれなダイニングキッチン (ドロップインシンク、レイズドパネル扉のキャビネット、白いキャビネット、タイルカウンター、黄色いキッチンパネル、セラミックタイルのキッチンパネル、パネルと同色の調理設備、リノリウムの床、マルチカラーの床) の写真
ロサンゼルスにある高級な広いトラディショナルスタイルのおしゃれなダイニングキッチン (ドロップインシンク、レイズドパネル扉のキャビネット、白いキャビネット、タイルカウンター、黄色いキッチンパネル、セラミックタイルのキッチンパネル、パネルと同色の調理設備、リノリウムの床、マルチカラーの床) の写真

2nd Place Kitchen Design
Rosella Gonzalez, Allied Member ASID
Jackson Design and Remodeling
サンディエゴにあるお手頃価格の中くらいなトラディショナルスタイルのおしゃれなキッチン (エプロンフロントシンク、シェーカースタイル扉のキャビネット、白いキャビネット、タイルカウンター、黄色いキッチンパネル、サブウェイタイルのキッチンパネル、カラー調理設備、リノリウムの床、マルチカラーの床、黄色いキッチンカウンター) の写真
サンディエゴにあるお手頃価格の中くらいなトラディショナルスタイルのおしゃれなキッチン (エプロンフロントシンク、シェーカースタイル扉のキャビネット、白いキャビネット、タイルカウンター、黄色いキッチンパネル、サブウェイタイルのキッチンパネル、カラー調理設備、リノリウムの床、マルチカラーの床、黄色いキッチンカウンター) の写真
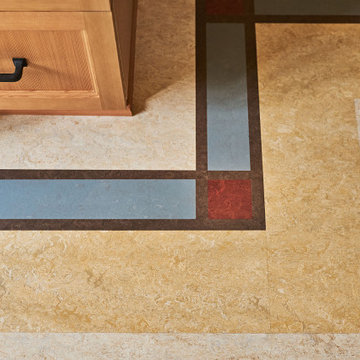
Arts and Crafts kitchen remodel in turn-of-the-century Portland Four Square, featuring a custom built-in eating nook, five-color inlay marmoleum flooring, maximized storage, and a one-of-a-kind handmade ceramic tile backsplash.
Photography by Kuda Photography
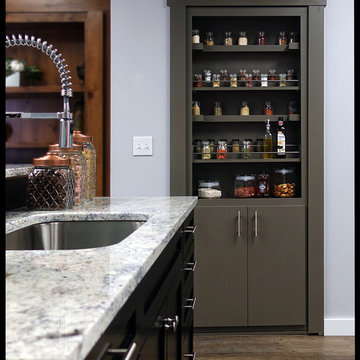
Murphy Doors new pantry door system creates much needed space in your pantry door itself. Available in 8 different wood types and all sizes
ソルトレイクシティにある高級な広いコンテンポラリースタイルのおしゃれなパントリー (シングルシンク、フラットパネル扉のキャビネット、グレーのキャビネット、御影石カウンター、黒いキッチンパネル、シルバーの調理設備、リノリウムの床、茶色い床、グレーのキッチンカウンター) の写真
ソルトレイクシティにある高級な広いコンテンポラリースタイルのおしゃれなパントリー (シングルシンク、フラットパネル扉のキャビネット、グレーのキャビネット、御影石カウンター、黒いキッチンパネル、シルバーの調理設備、リノリウムの床、茶色い床、グレーのキッチンカウンター) の写真
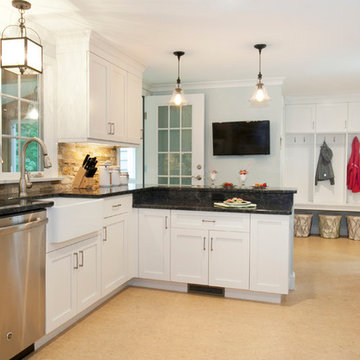
Looking into the kitchen from the dining area, we opened up the space creating a mudroom and desk/landing space as you enter from the outdoors along with a new entrance way into the adjoining den and new entry into the three season porch. Photo by Chrissy Racho.
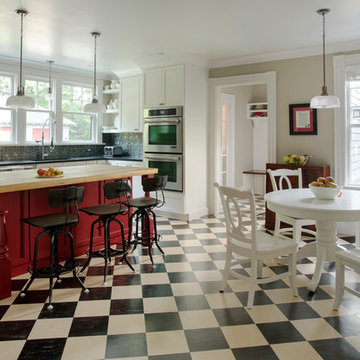
The team at Cummings Architects is often approached to enhance an otherwise wonderful home by designing a custom kitchen that is both beautiful and functional. Located near Patton Park in Hamilton Massachusetts this charming Victorian had a dated kitchen, mudroom, and waning entry hall that seemed out of place and certainly weren’t providing the owners with the kind of space and atmosphere they wanted. At their initial visit, Mathew made mental sketches of the immediate possibilities – an open, friendly kitchen concept with bright windows to provide a seamless connection to the exterior yard spaces. As the design evolved, additional details were added such as a spacious pantry that tucks smartly under the stair landing and accommodates an impressive collection of culinary supplies. In addition, the front entry, formerly a rather dark and dreary space, was opened up and is now a light-filled hall that welcomes visitors warmly, while maintaining the charm of the original Victorian fabric.
Photo By Eric Roth
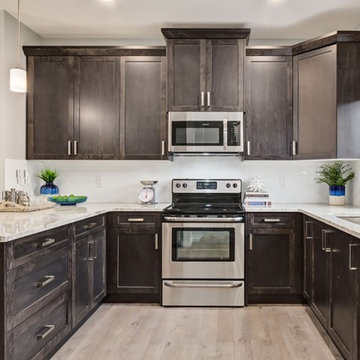
A handsome L-shaped kitchen with granite countertops, Shaker maple cabinets in Ash, island seating, and stainless steel appliances. We love the way the dark cabinets contrast perfectly with the white backsplash and light flooring and counters.

Kitchen in a 1926 bungalow, done to my client's brief that it should look 'original' to the house.
The three 'jewels' of the kitchen are the immaculately restored 1928 Wedgwood high-oven stove, the SubZero refrigerator/freezer designed to look like an old-fashioned ice box, and the island referencing a farmhouse table with pie-save cabinet underneath, done in ebonized oak and painted bead-board.
The red Marmoleum floor has double inlaid borders, the counters are honed black granite, and the walls, cabinets, and trim are all painted a soft ocher-based cream-colour taken from a 1926 DutchBoy paint deck. Virtually everything is custom, save the sink, faucets, and pulls, done to my original designs. The Bosch dishwasher, washer, and dryer are all hidden in the cabinetry.
All photographs courtesy David Duncan Livingston. (Kitchen featured in Fall 2018 AMERICAN BUNGALOW magazine)
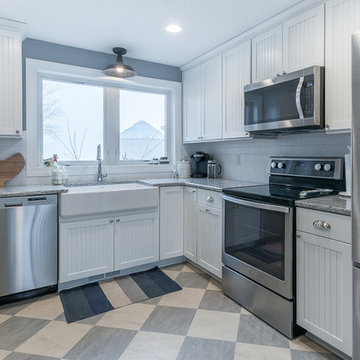
Designer Viewpoint - Photography
http://designerviewpoint3.com
Shorebrook Linen with Moon White Granite

Scott Fredrick Photography
フィラデルフィアにある高級な中くらいなトラディショナルスタイルのおしゃれなキッチン (アンダーカウンターシンク、シェーカースタイル扉のキャビネット、淡色木目調キャビネット、御影石カウンター、ガラスタイルのキッチンパネル、グレーのキッチンパネル、黒い調理設備、リノリウムの床) の写真
フィラデルフィアにある高級な中くらいなトラディショナルスタイルのおしゃれなキッチン (アンダーカウンターシンク、シェーカースタイル扉のキャビネット、淡色木目調キャビネット、御影石カウンター、ガラスタイルのキッチンパネル、グレーのキッチンパネル、黒い調理設備、リノリウムの床) の写真
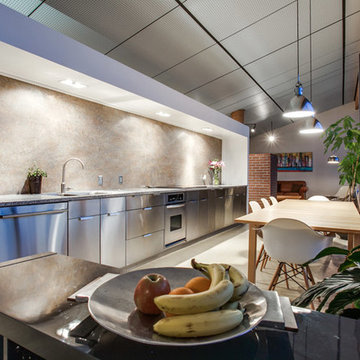
free standing kitchen element with downdraft exhaust fan. Backsplash is made of one single piece of linoleum. Linoleum is a product made of saw dust and linseed oil. It has anti microbial properties, which makesfor an excellent product in a clean environment
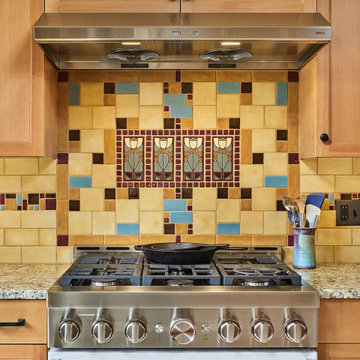
Arts and Crafts kitchen remodel in turn-of-the-century Portland Four Square, featuring a custom built-in eating nook, five-color inlay marmoleum flooring, maximized storage, and a one-of-a-kind handmade ceramic tile backsplash.
Photography by Kuda Photography

2nd Place Kitchen Design
Rosella Gonzalez, Allied Member ASID
Jackson Design and Remodeling
サンディエゴにあるお手頃価格の中くらいなトラディショナルスタイルのおしゃれなキッチン (エプロンフロントシンク、シェーカースタイル扉のキャビネット、白いキャビネット、タイルカウンター、黄色いキッチンパネル、サブウェイタイルのキッチンパネル、カラー調理設備、リノリウムの床) の写真
サンディエゴにあるお手頃価格の中くらいなトラディショナルスタイルのおしゃれなキッチン (エプロンフロントシンク、シェーカースタイル扉のキャビネット、白いキャビネット、タイルカウンター、黄色いキッチンパネル、サブウェイタイルのキッチンパネル、カラー調理設備、リノリウムの床) の写真
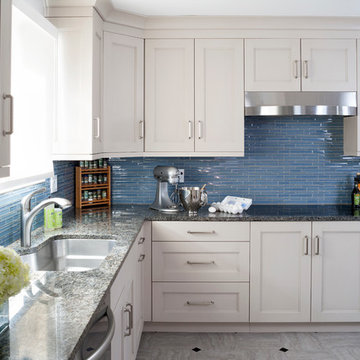
Stacy Zarin Goldberg Photography
ワシントンD.C.にある高級な中くらいなトランジショナルスタイルのおしゃれなコの字型キッチン (アンダーカウンターシンク、落し込みパネル扉のキャビネット、ベージュのキャビネット、御影石カウンター、青いキッチンパネル、ガラスタイルのキッチンパネル、シルバーの調理設備、リノリウムの床) の写真
ワシントンD.C.にある高級な中くらいなトランジショナルスタイルのおしゃれなコの字型キッチン (アンダーカウンターシンク、落し込みパネル扉のキャビネット、ベージュのキャビネット、御影石カウンター、青いキッチンパネル、ガラスタイルのキッチンパネル、シルバーの調理設備、リノリウムの床) の写真
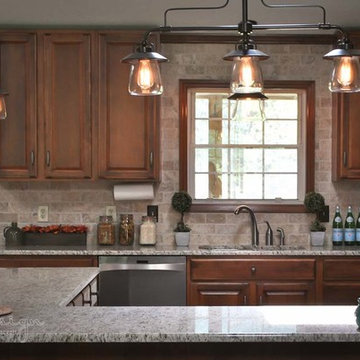
ローリーにあるお手頃価格の中くらいなラスティックスタイルのおしゃれなキッチン (アンダーカウンターシンク、落し込みパネル扉のキャビネット、中間色木目調キャビネット、御影石カウンター、ベージュキッチンパネル、石タイルのキッチンパネル、シルバーの調理設備、リノリウムの床) の写真
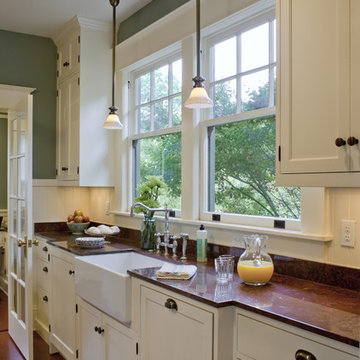
By shifting the location of the office door, we were able to recoup much need space for the kitchen and extend the sink counter to stretch the entire length of the wall. White inset cabinets along with white appliances reflect light and create a cheery atmosphere. Smooth green wall paint and red granite add personality and excitement.
Photo: Eckert & Eckert Photography

The extreme contrast of the almost black cabinetry and floor vs. the light and bright walls and shelves gives this kitchen a bright, clean, and crisp appeal. The floor is Marmoleum which is a nod to the linoleum that would have been used originally.
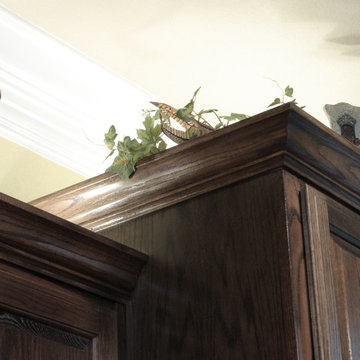
Photography by: Greg Bashara
egregb@yahoo.com
オースティンにある地中海スタイルのおしゃれなキッチン (レイズドパネル扉のキャビネット、濃色木目調キャビネット、御影石カウンター、マルチカラーのキッチンパネル、ガラスタイルのキッチンパネル、シルバーの調理設備、リノリウムの床) の写真
オースティンにある地中海スタイルのおしゃれなキッチン (レイズドパネル扉のキャビネット、濃色木目調キャビネット、御影石カウンター、マルチカラーのキッチンパネル、ガラスタイルのキッチンパネル、シルバーの調理設備、リノリウムの床) の写真

A shaker style kitchen in an authentic 1920's vintage craftsman bungalow. Located in the heart of downtown Prosser, WA. It was said to be the original mayor's home. Joe & Kathy very much wanted to honor the original heritage of the home. Kathy had a pretty clear vision of the features she wanted. With period design, the challenge is always to honor the old, while upgrading to the new. That's where I came in. They had the vision, I provided the mechanics and design tool box. To get the space for this kitchen, we converted the back screened porch into living space by installing a load-bearing beam and removing the original back wall of the home. One we had some room to work with, we were off. Photo: Warren Smith, CMKBD, CAPS
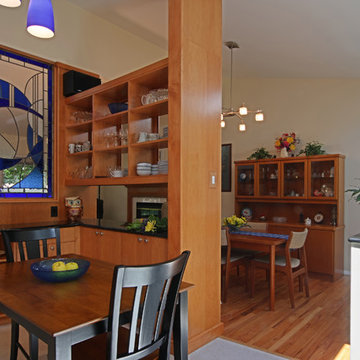
The kitchen of this late-1950s ranch home was separated from the dining and living areas by two walls. To gain more storage and create a sense of openness, two banks of custom cabinetry replace the walls. The installation of multiple skylights floods the space with light. The remodel respects the mid-20th century lines of the home while giving it a 21st century freshness. Photo by Mosby Building Arts.
キッチン (御影石カウンター、タイルカウンター、リノリウムの床) の写真
4