I型キッチン (御影石カウンター、タイルカウンター、リノリウムの床) の写真
絞り込み:
資材コスト
並び替え:今日の人気順
写真 1〜20 枚目(全 65 枚)
1/5
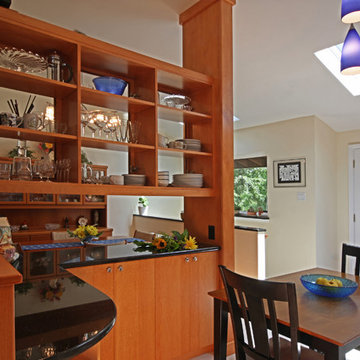
A St. Louis mid-century ranch house kitchen now opens to the dining room. An open shelving partition was designed to create more storage, more counter space while adding stained glass art and allowing more light and open spaces.

シカゴにある中くらいなエクレクティックスタイルのおしゃれなキッチン (落し込みパネル扉のキャビネット、青いキャビネット、ベージュキッチンパネル、カラー調理設備、御影石カウンター、木材のキッチンパネル、リノリウムの床、アイランドなし、赤い床) の写真

The team at Cummings Architects is often approached to enhance an otherwise wonderful home by designing a custom kitchen that is both beautiful and functional. Located near Patton Park in Hamilton Massachusetts this charming Victorian had a dated kitchen, mudroom, and waning entry hall that seemed out of place and certainly weren’t providing the owners with the kind of space and atmosphere they wanted. At their initial visit, Mathew made mental sketches of the immediate possibilities – an open, friendly kitchen concept with bright windows to provide a seamless connection to the exterior yard spaces. As the design evolved, additional details were added such as a spacious pantry that tucks smartly under the stair landing and accommodates an impressive collection of culinary supplies. In addition, the front entry, formerly a rather dark and dreary space, was opened up and is now a light-filled hall that welcomes visitors warmly, while maintaining the charm of the original Victorian fabric.
Photo By Eric Roth
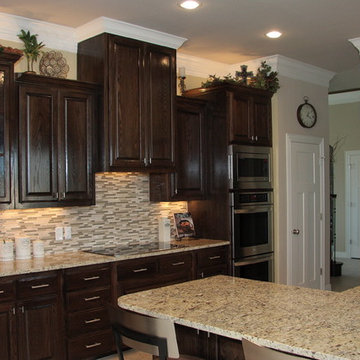
Over View of Kitchen /
Photography by: Greg Bashara
egregb@yahoo.com
オースティンにある地中海スタイルのおしゃれなキッチン (レイズドパネル扉のキャビネット、濃色木目調キャビネット、御影石カウンター、マルチカラーのキッチンパネル、ガラスタイルのキッチンパネル、シルバーの調理設備、リノリウムの床) の写真
オースティンにある地中海スタイルのおしゃれなキッチン (レイズドパネル扉のキャビネット、濃色木目調キャビネット、御影石カウンター、マルチカラーのキッチンパネル、ガラスタイルのキッチンパネル、シルバーの調理設備、リノリウムの床) の写真
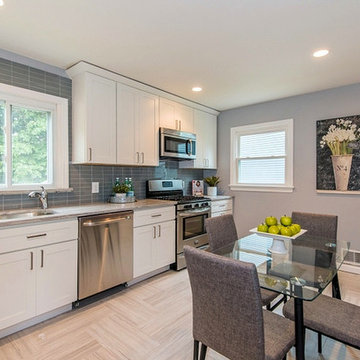
Realtor client looking to take an old mistreated home renovate and flip. The house was in total disrepair and needed a lot of tlc! We opened up some walls to create a roomy feel and stripped it down to the studs to create a homey living situation for a great starter home!
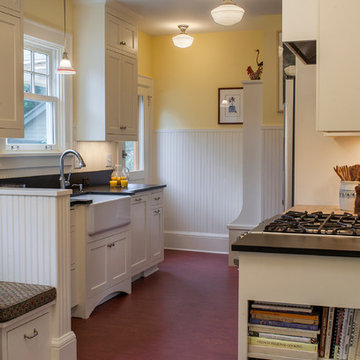
DeWils Cabinetry
Photos: Eckert & Eckert Photography
ポートランドにある小さなトラディショナルスタイルのおしゃれなキッチン (エプロンフロントシンク、シェーカースタイル扉のキャビネット、白いキャビネット、シルバーの調理設備、アイランドなし、御影石カウンター、黒いキッチンパネル、石スラブのキッチンパネル、リノリウムの床) の写真
ポートランドにある小さなトラディショナルスタイルのおしゃれなキッチン (エプロンフロントシンク、シェーカースタイル扉のキャビネット、白いキャビネット、シルバーの調理設備、アイランドなし、御影石カウンター、黒いキッチンパネル、石スラブのキッチンパネル、リノリウムの床) の写真
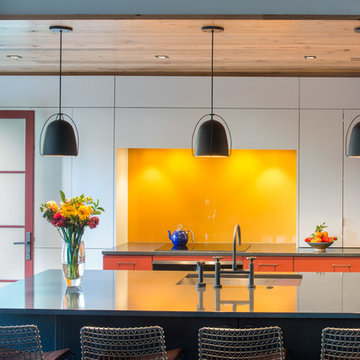
Washington DC Eclectic Coach House Kitchen
Design by #MeghanBrowne4JenniferGilmer in collaboration with Gardner Architects LLC
http://www.gilmerkitchens.com/
Photography by John Cole
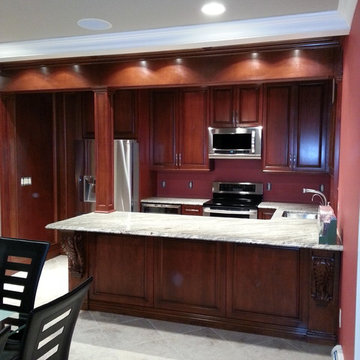
ニューアークにある小さなトラディショナルスタイルのおしゃれなキッチン (アンダーカウンターシンク、レイズドパネル扉のキャビネット、濃色木目調キャビネット、御影石カウンター、赤いキッチンパネル、シルバーの調理設備、リノリウムの床) の写真
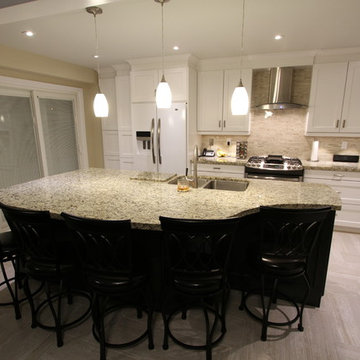
This home had a small kitchen with standalone table which just wasn't doing the job for the family. With the opening of some divider walls separating the dining room, kitchen and family room, the boxy look was replaced by open concept, literally transforming this home! With support walls modified, it cleared the way for a much larger kitchen with a huge island to work on. This family chose white cabinets with contrasting island which looks spectacular! Granite countertops complete the picture of a great kitchen with a new lease on life!
Photo courtesy of Chris Johnson: chris@classickitchens.ca. Photos may not be used in any way without prior written consent from Classic Kitchens.
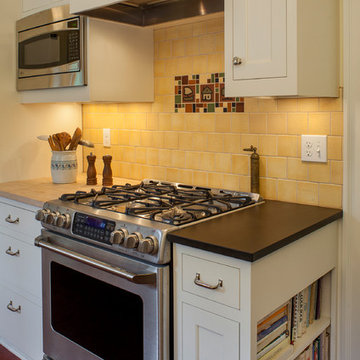
DeWils Cabinetry
Photos: Eckert & Eckert Photography
ポートランドにある小さなトラディショナルスタイルのおしゃれなキッチン (エプロンフロントシンク、シェーカースタイル扉のキャビネット、白いキャビネット、シルバーの調理設備、アイランドなし、御影石カウンター、黒いキッチンパネル、石スラブのキッチンパネル、リノリウムの床) の写真
ポートランドにある小さなトラディショナルスタイルのおしゃれなキッチン (エプロンフロントシンク、シェーカースタイル扉のキャビネット、白いキャビネット、シルバーの調理設備、アイランドなし、御影石カウンター、黒いキッチンパネル、石スラブのキッチンパネル、リノリウムの床) の写真
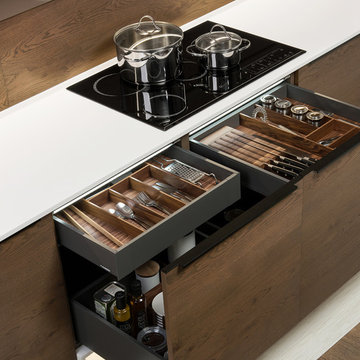
他の地域にある中くらいなコンテンポラリースタイルのおしゃれなキッチン (フラットパネル扉のキャビネット、茶色いキャビネット、御影石カウンター、茶色いキッチンパネル、黒い調理設備、リノリウムの床、アイランドなし、一体型シンク) の写真
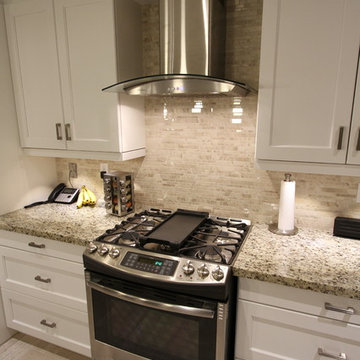
Photo courtesy of Chris Johnson: chris@classickitchens.ca. Photos may not be used in any way without prior written consent from Classic Kitchens.
トロントにあるお手頃価格の中くらいなコンテンポラリースタイルのおしゃれなキッチン (アンダーカウンターシンク、シェーカースタイル扉のキャビネット、白いキャビネット、御影石カウンター、ベージュキッチンパネル、石タイルのキッチンパネル、シルバーの調理設備、リノリウムの床) の写真
トロントにあるお手頃価格の中くらいなコンテンポラリースタイルのおしゃれなキッチン (アンダーカウンターシンク、シェーカースタイル扉のキャビネット、白いキャビネット、御影石カウンター、ベージュキッチンパネル、石タイルのキッチンパネル、シルバーの調理設備、リノリウムの床) の写真
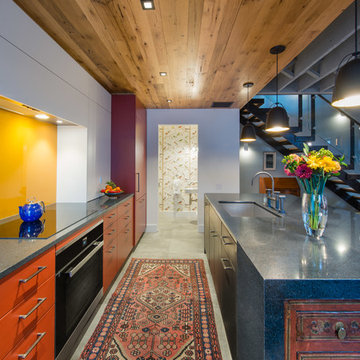
Washington DC Eclectic Coach House Kitchen
Design by #MeghanBrowne4JenniferGilmer in collaboration with Gardner Architects LLC
http://www.gilmerkitchens.com/
Photography by John Cole
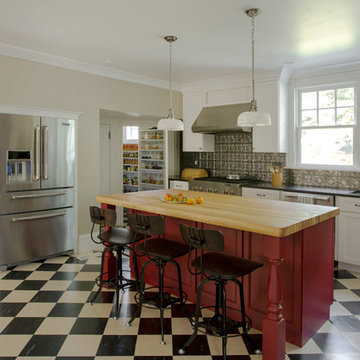
The team at Cummings Architects is often approached to enhance an otherwise wonderful home by designing a custom kitchen that is both beautiful and functional. Located near Patton Park in Hamilton Massachusetts this charming Victorian had a dated kitchen, mudroom, and waning entry hall that seemed out of place and certainly weren’t providing the owners with the kind of space and atmosphere they wanted. At their initial visit, Mathew made mental sketches of the immediate possibilities – an open, friendly kitchen concept with bright windows to provide a seamless connection to the exterior yard spaces. As the design evolved, additional details were added such as a spacious pantry that tucks smartly under the stair landing and accommodates an impressive collection of culinary supplies. In addition, the front entry, formerly a rather dark and dreary space, was opened up and is now a light-filled hall that welcomes visitors warmly, while maintaining the charm of the original Victorian fabric.
Photo By Eric Roth
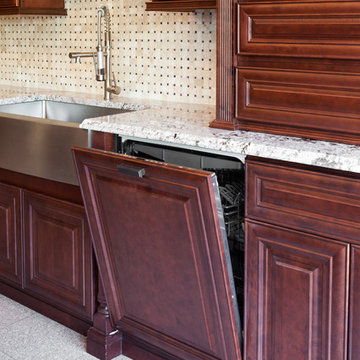
オレンジカウンティにある高級な中くらいなトラディショナルスタイルのおしゃれなキッチン (エプロンフロントシンク、レイズドパネル扉のキャビネット、濃色木目調キャビネット、御影石カウンター、ベージュキッチンパネル、セラミックタイルのキッチンパネル、シルバーの調理設備、リノリウムの床、ベージュの床) の写真
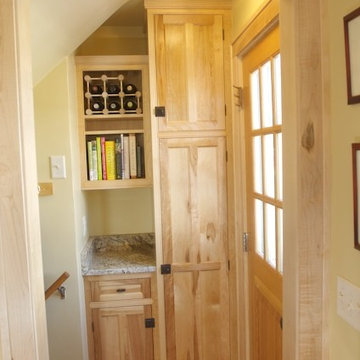
Capturing every useable space was the focus on this small kitchen remodel. Tucking a landing area right inside the back entry was a perfect addition.
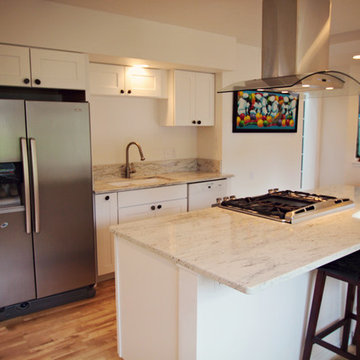
シアトルにあるお手頃価格の中くらいなトランジショナルスタイルのおしゃれなキッチン (白いキャビネット、御影石カウンター、シルバーの調理設備、リノリウムの床、アンダーカウンターシンク、シェーカースタイル扉のキャビネット、白いキッチンパネル、石スラブのキッチンパネル) の写真
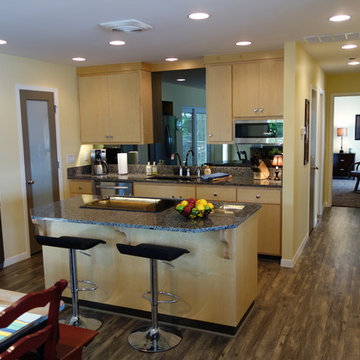
The original tiny kitchen was gutted...the wall by the microwave originally extended to past the end of the island. The addition includes the space for the large refrigerator and a door to a walk-in pantry with window, granite counter and plenty of shelving. The smoked mirrors reflect the light from behind and offer a retro-80's effect in a modern makeover.
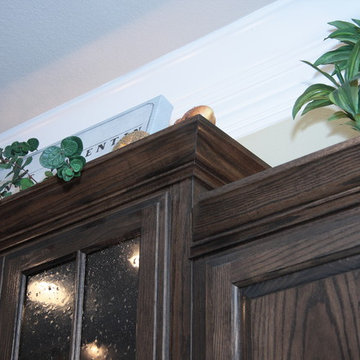
Photography by: Greg Bashara
egregb@yahoo.com
オースティンにある地中海スタイルのおしゃれなキッチン (レイズドパネル扉のキャビネット、濃色木目調キャビネット、御影石カウンター、マルチカラーのキッチンパネル、ガラスタイルのキッチンパネル、シルバーの調理設備、リノリウムの床) の写真
オースティンにある地中海スタイルのおしゃれなキッチン (レイズドパネル扉のキャビネット、濃色木目調キャビネット、御影石カウンター、マルチカラーのキッチンパネル、ガラスタイルのキッチンパネル、シルバーの調理設備、リノリウムの床) の写真
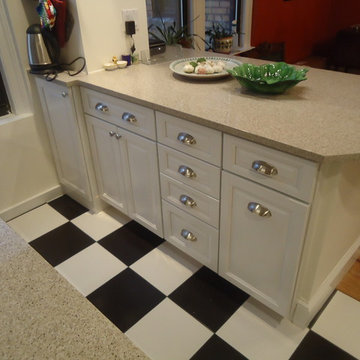
ニューヨークにある小さなトラディショナルスタイルのおしゃれなキッチン (レイズドパネル扉のキャビネット、白いキャビネット、御影石カウンター、リノリウムの床) の写真
I型キッチン (御影石カウンター、タイルカウンター、リノリウムの床) の写真
1