キッチン (黒いキッチンカウンター、黄色いキッチンカウンター、ライムストーンの床、無垢フローリング) の写真
絞り込み:
資材コスト
並び替え:今日の人気順
写真 1〜20 枚目(全 11,434 枚)
1/5

他の地域にあるお手頃価格の広いトランジショナルスタイルのおしゃれなキッチン (エプロンフロントシンク、シェーカースタイル扉のキャビネット、御影石カウンター、シルバーの調理設備、無垢フローリング、黒いキッチンカウンター、ベージュのキャビネット、ベージュキッチンパネル、石スラブのキッチンパネル、茶色い床) の写真

Comment imaginer une cuisine sans denaturer l'esprit d'une maison hausmanienne ?
Un pari que Synesthesies a su relever par la volonté delibérée de raconter une histoire. 40 m2 de couleurs, fonctionnalité, jeux de lumière qui évoluent au fil de la journée.

Designer Sarah Robertson of Studio Dearborn helped a neighbor and friend to update a “builder grade” kitchen into a personal, family space that feels luxurious and inviting.
The homeowner wanted to solve a number of storage and flow problems in the kitchen, including a wasted area dedicated to a desk, too-little pantry storage, and her wish for a kitchen bar. The all white builder kitchen lacked character, and the client wanted to inject color, texture and personality into the kitchen while keeping it classic.

他の地域にある巨大なコンテンポラリースタイルのおしゃれなキッチン (アンダーカウンターシンク、フラットパネル扉のキャビネット、白いキャビネット、珪岩カウンター、シルバーの調理設備、無垢フローリング、茶色い床、黒いキッチンカウンター) の写真

Lux Foto Studio
ミラノにあるコンテンポラリースタイルのおしゃれなキッチン (アンダーカウンターシンク、フラットパネル扉のキャビネット、中間色木目調キャビネット、マルチカラーのキッチンパネル、シルバーの調理設備、無垢フローリング、茶色い床、黒いキッチンカウンター) の写真
ミラノにあるコンテンポラリースタイルのおしゃれなキッチン (アンダーカウンターシンク、フラットパネル扉のキャビネット、中間色木目調キャビネット、マルチカラーのキッチンパネル、シルバーの調理設備、無垢フローリング、茶色い床、黒いキッチンカウンター) の写真

ロサンゼルスにある中くらいなコンテンポラリースタイルのおしゃれなキッチン (アンダーカウンターシンク、シェーカースタイル扉のキャビネット、白いキャビネット、ソープストーンカウンター、黒いキッチンパネル、石スラブのキッチンパネル、シルバーの調理設備、無垢フローリング、茶色い床、黒いキッチンカウンター) の写真
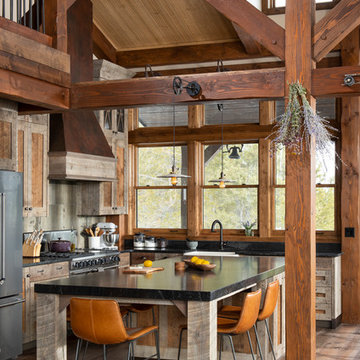
Many basic elements of classic log cabin architecture were transformed by award-winning M.T.N Design.
Produced By: PrecisionCraft Log & Timber Homes
Photos By: Longviews Studios, Inc.
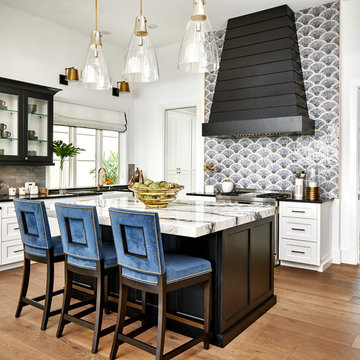
Matthew Niemann Photography
他の地域にあるトランジショナルスタイルのおしゃれなキッチン (エプロンフロントシンク、シェーカースタイル扉のキャビネット、白いキャビネット、マルチカラーのキッチンパネル、モザイクタイルのキッチンパネル、シルバーの調理設備、無垢フローリング、茶色い床、黒いキッチンカウンター) の写真
他の地域にあるトランジショナルスタイルのおしゃれなキッチン (エプロンフロントシンク、シェーカースタイル扉のキャビネット、白いキャビネット、マルチカラーのキッチンパネル、モザイクタイルのキッチンパネル、シルバーの調理設備、無垢フローリング、茶色い床、黒いキッチンカウンター) の写真

A modern stylish kitchen designed by piqu and supplied by our German manufacturer Ballerina. The crisp white handleless cabinets are paired with a dark beautifully patterned Caesarstone called Vanilla Noir. A black Quooker tap and appliances from Siemen's Studioline range reinforce the luxurious and sleek design.

Saving the original stained glass picture window from 1916, we created a focal point with a custom designed arch alcove with dentil molding. Leaded glass upper cabinets add ambiance and sparkle to the compact kitchen.
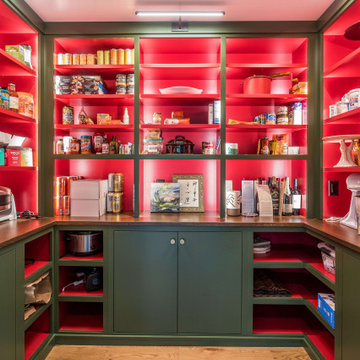
他の地域にある高級な中くらいなトランジショナルスタイルのおしゃれなキッチン (フラットパネル扉のキャビネット、緑のキャビネット、クオーツストーンカウンター、ピンクのキッチンパネル、無垢フローリング、アイランドなし、茶色い床、黒いキッチンカウンター) の写真
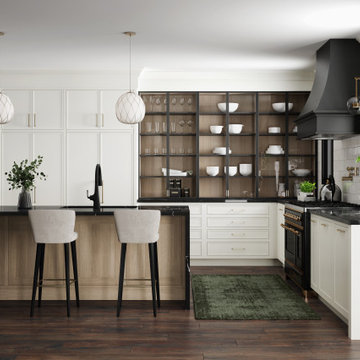
This alluring kitchen design features Dura Supreme Cabinetry’s Reese Inset door style in our Dove painted finish through the majority of the design. The kitchen island and the interior of the glass cabinetry incorporate the Avery door style in a Coriander stain on Quarter-Sawn White Oak and black metal accent doors in the Aluminum Framed Style #1 with the matte black Onyx finish. A modern, curved hood in the Black paint creates a beautiful focal point above the cooktop.
Request a FREE Dura Supreme Brochure Packet:
https://www.durasupreme.com/request-brochures/
Find a Dura Supreme Showroom near you today:
https://www.durasupreme.com/request-brochures
Want to become a Dura Supreme Dealer? Go to:
https://www.durasupreme.com/become-a-cabinet-dealer-request-form/
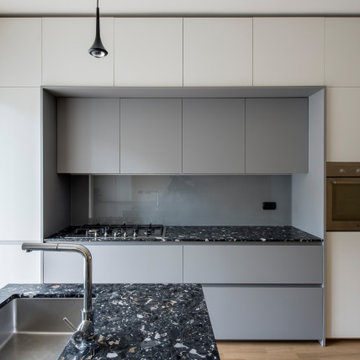
Cucina di Cesar Cucine:
top in Nero Portoro, ante fenix
ミラノにある高級な中くらいなコンテンポラリースタイルのおしゃれなキッチン (ドロップインシンク、フラットパネル扉のキャビネット、グレーのキャビネット、クオーツストーンカウンター、グレーのキッチンパネル、ガラス板のキッチンパネル、シルバーの調理設備、無垢フローリング、黒いキッチンカウンター) の写真
ミラノにある高級な中くらいなコンテンポラリースタイルのおしゃれなキッチン (ドロップインシンク、フラットパネル扉のキャビネット、グレーのキャビネット、クオーツストーンカウンター、グレーのキッチンパネル、ガラス板のキッチンパネル、シルバーの調理設備、無垢フローリング、黒いキッチンカウンター) の写真
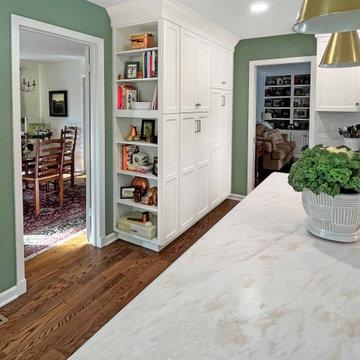
Beautiful Kitchen Mudroom Remodel in Pennington NJ. New custom maple cabinetry & built-in pantry with bookshelf, white dove finish with black absolute granite countertops on perimeter. Gray slate custom island with white quartzite countertop. Warm brass and luxe gold hardware finishes throughout. New wood floors to match existing first floor flooring. Mudroom features custom cabinets, mini fridge, and plenty of storage. Master bath features 12 x 24 porcelain wall and floor tile, marble penny round shower floor, white vanity, bronze hardware throughout. Hall bath includes custom gray painted vanity with quartz countertop, bronze hardware, tub/shower combo, 12 x 24 wall and floor tiles. Both include shower niche for extra storage.

The homeowner's wide range of tastes coalesces in this lovely kitchen and mudroom. Vintage, modern, English, and mid-century styles form one eclectic and alluring space. Rift-sawn white oak cabinets in warm almond, textured white subway tile, white island top, and a custom white range hood lend lots of brightness while black perimeter countertops and a Laurel Woods deep green finish on the island and beverage bar balance the palette with a unique twist on farmhouse style.

The large space accommodated an island kitchen and six seater dinning table.
ロンドンにある高級な広いコンテンポラリースタイルのおしゃれなキッチン (無垢フローリング、茶色い床、フラットパネル扉のキャビネット、中間色木目調キャビネット、黒いキッチンパネル、石スラブのキッチンパネル、シルバーの調理設備、黒いキッチンカウンター) の写真
ロンドンにある高級な広いコンテンポラリースタイルのおしゃれなキッチン (無垢フローリング、茶色い床、フラットパネル扉のキャビネット、中間色木目調キャビネット、黒いキッチンパネル、石スラブのキッチンパネル、シルバーの調理設備、黒いキッチンカウンター) の写真

It is not uncommon for down2earth interior design to be tasked with the challenge of combining an existing kitchen and dining room into one open space that is great for communal cooking and entertaining. But what happens when that request is only the beginning? In this kitchen, our clients had big dreams for their space that went well beyond opening up the plan and included flow, organization, a timeless aesthetic, and partnering with local vendors.
Although the family wanted all the modern conveniences afforded them by a total kitchen renovation, they also wanted it to look timeless and fit in with the aesthetic of their 100 year old home. So all design decisions were made with an eye towards timelessness, from the profile of the cabinet doors, to the handmade backsplash tiles, to the choice of soapstone for countertops, which is a beautiful material that is naturally heat resistant. The soapstone was strategically positioned so that the most stunning veins would be on display across the island top and on the wall behind the cooktop. Even the green color of the cabinet, and the subtle green-greys of the trim were specifically chosen for their softness so they will not look stark or trendy in this classic home.
To address issues of flow, the clients really analyzed how they cook, entertain, and eat. We went well beyond the typical “kitchen triangle” to make sure all the hot spots of the kitchen were in the most functional locations within the space. Once we located the “big moves” we really dug down into the details. Some noteworthy ones include a whole wall of deep pantries with pull outs so all food storage is in one place, knives stored in a drawer right over the cutting boards, trash located right behind the sink, and pots, pans, cookie sheets located right by the oven, and a pullout for the Kitchenaid mixer. There are also pullouts that serve as dedicated storage next to the oven for oils, spices, and utensils, and a microwave located in the island which will facilitate aging in place if that becomes an objective in the future. A broom and cleaning supply storage closet at the top of the basement stairs coordinates with the kitchen cabinets so it will look nice if on view, or it can be hidden behind barn doors that tuck just a bit behind the oven. Storage for platters and a bar are located near the dining room so they will be on hand for entertaining.
As a couple deeply invested in their local community, it was important to the homeowners to work with as many local vendors as possible. From flooring to woodwork to tile to countertops, choosing the right materials to make this project come together was a real collaborative effort. Their close community connections also inspired these empty nesters to stay in their home and update it to their needs, rather than relocating. The space can now accommodate their growing family that might consist of children’s spouses, grandkids, and furry friends alike.
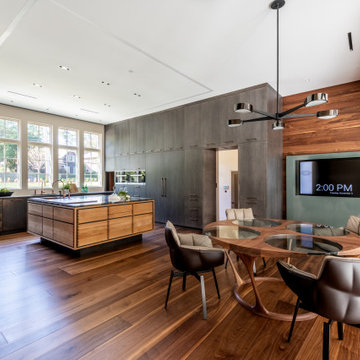
アトランタにあるラグジュアリーな広いコンテンポラリースタイルのおしゃれなキッチン (シェーカースタイル扉のキャビネット、グレーのキャビネット、御影石カウンター、パネルと同色の調理設備、無垢フローリング、茶色い床、黒いキッチンカウンター) の写真
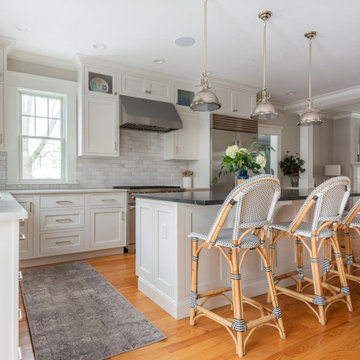
ボストンにある広いトランジショナルスタイルのおしゃれなキッチン (アンダーカウンターシンク、シェーカースタイル扉のキャビネット、白いキャビネット、クオーツストーンカウンター、グレーのキッチンパネル、サブウェイタイルのキッチンパネル、シルバーの調理設備、無垢フローリング、茶色い床、黒いキッチンカウンター) の写真
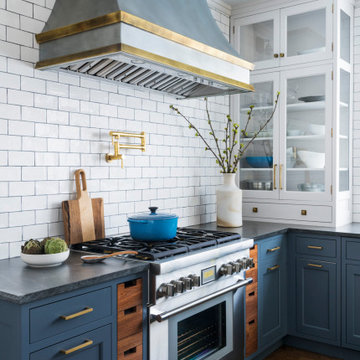
Designer Sarah Robertson of Studio Dearborn helped a neighbor and friend to update a “builder grade” kitchen into a personal, family space that feels luxurious and inviting.
The homeowner wanted to solve a number of storage and flow problems in the kitchen, including a wasted area dedicated to a desk, too-little pantry storage, and her wish for a kitchen bar. The all white builder kitchen lacked character, and the client wanted to inject color, texture and personality into the kitchen while keeping it classic.
キッチン (黒いキッチンカウンター、黄色いキッチンカウンター、ライムストーンの床、無垢フローリング) の写真
1