グレーのキッチン (シングルシンク) の写真
絞り込み:
資材コスト
並び替え:今日の人気順
写真 1〜20 枚目(全 7,701 枚)
1/3

Chris Snook
ロンドンにあるインダストリアルスタイルのおしゃれなダイニングキッチン (グレーのキャビネット、ライムストーンカウンター、コンクリートの床、グレーの床、黒いキッチンカウンター、シングルシンク、ピンクのキッチンパネル) の写真
ロンドンにあるインダストリアルスタイルのおしゃれなダイニングキッチン (グレーのキャビネット、ライムストーンカウンター、コンクリートの床、グレーの床、黒いキッチンカウンター、シングルシンク、ピンクのキッチンパネル) の写真

Our clients came to us wanting to update and open up their kitchen, breakfast nook, wet bar, and den. They wanted a cleaner look without clutter but didn’t want to go with an all-white kitchen, fearing it’s too trendy. Their kitchen was not utilized well and was not aesthetically appealing; it was very ornate and dark. The cooktop was too far back in the kitchen towards the butler’s pantry, making it awkward when cooking, so they knew they wanted that moved. The rest was left up to our designer to overcome these obstacles and give them their dream kitchen.
We gutted the kitchen cabinets, including the built-in china cabinet and all finishes. The pony wall that once separated the kitchen from the den (and also housed the sink, dishwasher, and ice maker) was removed, and those appliances were relocated to the new large island, which had a ton of storage and a 15” overhang for bar seating. Beautiful aged brass Quebec 6-light pendants were hung above the island.
All cabinets were replaced and drawers were designed to maximize storage. The Eclipse “Greensboro” cabinetry was painted gray with satin brass Emtek Mod Hex “Urban Modern” pulls. A large banquet seating area was added where the stand-alone kitchen table once sat. The main wall was covered with 20x20 white Golwoo tile. The backsplash in the kitchen and the banquette accent tile was a contemporary coordinating Tempesta Neve polished Wheaton mosaic marble.
In the wet bar, they wanted to completely gut and replace everything! The overhang was useless and it was closed off with a large bar that they wanted to be opened up, so we leveled out the ceilings and filled in the original doorway into the bar in order for the flow into the kitchen and living room more natural. We gutted all cabinets, plumbing, appliances, light fixtures, and the pass-through pony wall. A beautiful backsplash was installed using Nova Hex Graphite ceramic mosaic 5x5 tile. A 15” overhang was added at the counter for bar seating.
In the den, they hated the brick fireplace and wanted a less rustic look. The original mantel was very bulky and dark, whereas they preferred a more rectangular firebox opening, if possible. We removed the fireplace and surrounding hearth, brick, and trim, as well as the built-in cabinets. The new fireplace was flush with the wall and surrounded with Tempesta Neve Polished Marble 8x20 installed in a Herringbone pattern. The TV was hung above the fireplace and floating shelves were added to the surrounding walls for photographs and artwork.
They wanted to completely gut and replace everything in the powder bath, so we started by adding blocking in the wall for the new floating cabinet and a white vessel sink. Black Boardwalk Charcoal Hex Porcelain mosaic 2x2 tile was used on the bathroom floor; coordinating with a contemporary “Cleopatra Silver Amalfi” black glass 2x4 mosaic wall tile. Two Schoolhouse Electric “Isaac” short arm brass sconces were added above the aged brass metal framed hexagon mirror. The countertops used in here, as well as the kitchen and bar, were Elements quartz “White Lightning.” We refinished all existing wood floors downstairs with hand scraped with the grain. Our clients absolutely love their new space with its ease of organization and functionality.

Сергей Ананьев
モスクワにあるお手頃価格の中くらいなコンテンポラリースタイルのおしゃれなキッチン (シングルシンク、フラットパネル扉のキャビネット、緑のキャビネット、人工大理石カウンター、セラミックタイルのキッチンパネル、磁器タイルの床、マルチカラーの床、白いキッチンカウンター、ベージュキッチンパネル、黒い調理設備、壁紙) の写真
モスクワにあるお手頃価格の中くらいなコンテンポラリースタイルのおしゃれなキッチン (シングルシンク、フラットパネル扉のキャビネット、緑のキャビネット、人工大理石カウンター、セラミックタイルのキッチンパネル、磁器タイルの床、マルチカラーの床、白いキッチンカウンター、ベージュキッチンパネル、黒い調理設備、壁紙) の写真

This home was a sweet 30's bungalow in the West Hollywood area. We flipped the kitchen and the dining room to allow access to the ample backyard.
The design of the space was inspired by Manhattan's pre war apartments, refined and elegant.

他の地域にある高級な中くらいなシャビーシック調のおしゃれなキッチン (シングルシンク、グレーのキャビネット、珪岩カウンター、ベージュキッチンパネル、石タイルのキッチンパネル、シルバーの調理設備、クッションフロア、茶色い床、白いキッチンカウンター) の写真

This Gainesville kitchen remodel incorporates classic wood cabinetry, a custom wood hood, and a Café Countertops wood countertop section on the island that gives this Gainesville kitchen design a one-of-a-kind look. The Eclipse Cabinetry Lancaster door is a classic shaker style with a beige painted finish, all accented by Top Knobs pewter finish knobs. A custom wood hood matches the cabinet finish, and a furniture style hutch with glass front cabinet doors. A Silestone Lusso quartz countertop is a perfect fit in this beautiful kitchen design, paired with Akua 3x6 pastel snow white glossy tile backsplash. The island countertop is finished with a stunning section of wood countertop from Cafe Countertops, which makes a perfect dining space with barstools. The island also includes a Miseno sink and Riobel faucet, as well as a handy pop-up power pod. The bright space incorporates ample lighting including undercabinet lights and recessed can lights LED 3000k.

ワシントンD.C.にある高級な広いトランジショナルスタイルのおしゃれなキッチン (シングルシンク、インセット扉のキャビネット、白いキャビネット、クオーツストーンカウンター、白いキッチンパネル、セラミックタイルのキッチンパネル、パネルと同色の調理設備、濃色無垢フローリング、茶色い床、白いキッチンカウンター、折り上げ天井) の写真

サンシャインコーストにある高級な中くらいなモダンスタイルのおしゃれなキッチン (フラットパネル扉のキャビネット、コンクリートの床、グレーの床、シングルシンク、濃色木目調キャビネット、御影石カウンター、ガラスまたは窓のキッチンパネル、黒い調理設備、黒いキッチンカウンター) の写真

In our world of kitchen design, it’s lovely to see all the varieties of styles come to life. From traditional to modern, and everything in between, we love to design a broad spectrum. Here, we present a two-tone modern kitchen that has used materials in a fresh and eye-catching way. With a mix of finishes, it blends perfectly together to create a space that flows and is the pulsating heart of the home.
With the main cooking island and gorgeous prep wall, the cook has plenty of space to work. The second island is perfect for seating – the three materials interacting seamlessly, we have the main white material covering the cabinets, a short grey table for the kids, and a taller walnut top for adults to sit and stand while sipping some wine! I mean, who wouldn’t want to spend time in this kitchen?!
Cabinetry
With a tuxedo trend look, we used Cabico Elmwood New Haven door style, walnut vertical grain in a natural matte finish. The white cabinets over the sink are the Ventura MDF door in a White Diamond Gloss finish.
Countertops
The white counters on the perimeter and on both islands are from Caesarstone in a Frosty Carrina finish, and the added bar on the second countertop is a custom walnut top (made by the homeowner!) with a shorter seated table made from Caesarstone’s Raw Concrete.
Backsplash
The stone is from Marble Systems from the Mod Glam Collection, Blocks – Glacier honed, in Snow White polished finish, and added Brass.
Fixtures
A Blanco Precis Silgranit Cascade Super Single Bowl Kitchen Sink in White works perfect with the counters. A Waterstone transitional pulldown faucet in New Bronze is complemented by matching water dispenser, soap dispenser, and air switch. The cabinet hardware is from Emtek – their Trinity pulls in brass.
Appliances
The cooktop, oven, steam oven and dishwasher are all from Miele. The dishwashers are paneled with cabinetry material (left/right of the sink) and integrate seamlessly Refrigerator and Freezer columns are from SubZero and we kept the stainless look to break up the walnut some. The microwave is a counter sitting Panasonic with a custom wood trim (made by Cabico) and the vent hood is from Zephyr.
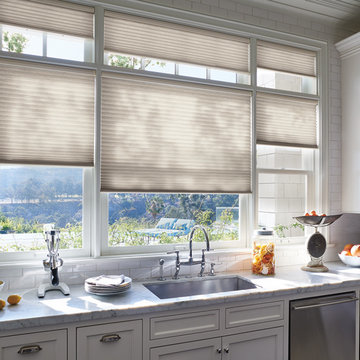
Roman shades originated in ancient Rome, when homeowners hung wet cloths over their windows to trap dust from the outside and keep the heat in check. Over time, this practical solution evolved into an aesthetic expression of the homeowner. Today, Roman shades are a great combination of utility and fashion.
Somewhere between hard window treatments like blinds or shutters, and soft treatments like curtains or drapes, Roman shades combine the best of both into a unique solution for almost any window! With a variety of lift options and a virtually unlimited line of fabrics to choose from, we can help you find the right Roman shades that perfectly accentuate your living space and reflect your personal style.
Whether your personal style leans more toward casual, classic, or elegant, there’s a Roman shade style that’s perfect for your home. The choices are limitless—classic, flat, relaxed, and more! Roman shades (or Roman blinds, as they are sometimes called) give you the look of costly custom shades at an affordable price that will surprise you. All the Roman fabric shades from Gotcha Covered lay smoothly, evenly, and gracefully into soft folds.
Additionally, Top down, Bottom Up gives you the flexibility to have open window space when and where you want it to expose those views or allow more natural light in while still maintaining privacy.

Mike Kaskel
シカゴにある広いトランジショナルスタイルのおしゃれなキッチン (シングルシンク、シェーカースタイル扉のキャビネット、青いキャビネット、珪岩カウンター、白いキッチンパネル、セラミックタイルのキッチンパネル、シルバーの調理設備、無垢フローリング、茶色い床) の写真
シカゴにある広いトランジショナルスタイルのおしゃれなキッチン (シングルシンク、シェーカースタイル扉のキャビネット、青いキャビネット、珪岩カウンター、白いキッチンパネル、セラミックタイルのキッチンパネル、シルバーの調理設備、無垢フローリング、茶色い床) の写真

Natural ash wood, book matched. Satin mirror glass wall cabinets. Mirror tile backsplash. Thermador appliances.
Poggenpohl cabinets.
ハワイにある高級な中くらいなコンテンポラリースタイルのおしゃれなキッチン (シングルシンク、フラットパネル扉のキャビネット、淡色木目調キャビネット、御影石カウンター、磁器タイルのキッチンパネル、パネルと同色の調理設備、磁器タイルの床、ベージュの床) の写真
ハワイにある高級な中くらいなコンテンポラリースタイルのおしゃれなキッチン (シングルシンク、フラットパネル扉のキャビネット、淡色木目調キャビネット、御影石カウンター、磁器タイルのキッチンパネル、パネルと同色の調理設備、磁器タイルの床、ベージュの床) の写真

Modern design by Alberto Juarez and Darin Radac of Novum Architecture in Los Angeles.
ロサンゼルスにある広いモダンスタイルのおしゃれなキッチン (シングルシンク、フラットパネル扉のキャビネット、白いキャビネット、大理石カウンター、グレーのキッチンパネル、サブウェイタイルのキッチンパネル、シルバーの調理設備、コンクリートの床) の写真
ロサンゼルスにある広いモダンスタイルのおしゃれなキッチン (シングルシンク、フラットパネル扉のキャビネット、白いキャビネット、大理石カウンター、グレーのキッチンパネル、サブウェイタイルのキッチンパネル、シルバーの調理設備、コンクリートの床) の写真
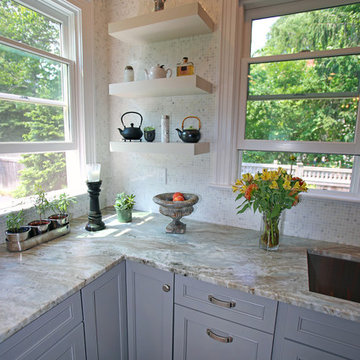
ニューヨークにある高級な中くらいなトラディショナルスタイルのおしゃれなアイランドキッチン (シングルシンク、シェーカースタイル扉のキャビネット、グレーのキャビネット、御影石カウンター、白いキッチンパネル、モザイクタイルのキッチンパネル、シルバーの調理設備、無垢フローリング、茶色い床) の写真
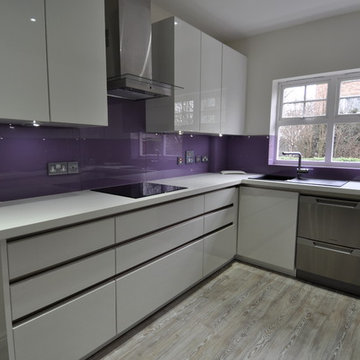
Skybrooke Design
ロンドンにあるお手頃価格の小さなモダンスタイルのおしゃれなキッチン (シングルシンク、フラットパネル扉のキャビネット、白いキャビネット、人工大理石カウンター、ガラス板のキッチンパネル、シルバーの調理設備、淡色無垢フローリング、アイランドなし) の写真
ロンドンにあるお手頃価格の小さなモダンスタイルのおしゃれなキッチン (シングルシンク、フラットパネル扉のキャビネット、白いキャビネット、人工大理石カウンター、ガラス板のキッチンパネル、シルバーの調理設備、淡色無垢フローリング、アイランドなし) の写真
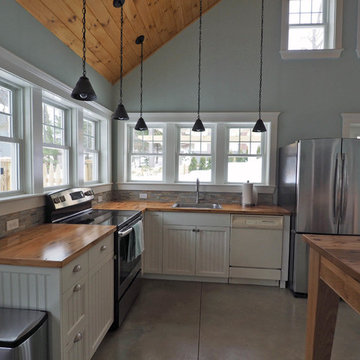
renee@chestnutstreetstudio.com;
view to kitchen and poolside
ボストンにある小さなビーチスタイルのおしゃれなキッチン (シングルシンク、白いキャビネット、木材カウンター、オレンジのキッチンパネル、石タイルのキッチンパネル、シルバーの調理設備、コンクリートの床) の写真
ボストンにある小さなビーチスタイルのおしゃれなキッチン (シングルシンク、白いキャビネット、木材カウンター、オレンジのキッチンパネル、石タイルのキッチンパネル、シルバーの調理設備、コンクリートの床) の写真
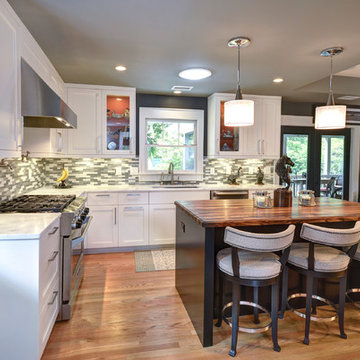
Photography by William Quarles
Cabinetry designed and built by Robert Paige Cabinetry
チャールストンにあるお手頃価格の中くらいなトランジショナルスタイルのおしゃれなキッチン (シェーカースタイル扉のキャビネット、白いキャビネット、木材カウンター、グレーのキッチンパネル、シルバーの調理設備、シングルシンク、ガラスタイルのキッチンパネル、淡色無垢フローリング) の写真
チャールストンにあるお手頃価格の中くらいなトランジショナルスタイルのおしゃれなキッチン (シェーカースタイル扉のキャビネット、白いキャビネット、木材カウンター、グレーのキッチンパネル、シルバーの調理設備、シングルシンク、ガラスタイルのキッチンパネル、淡色無垢フローリング) の写真

ニューヨークにあるコンテンポラリースタイルのおしゃれなキッチン (モザイクタイルのキッチンパネル、白い調理設備、シングルシンク、フラットパネル扉のキャビネット、白いキャビネット、メタリックのキッチンパネル、御影石カウンター、グレーの床) の写真
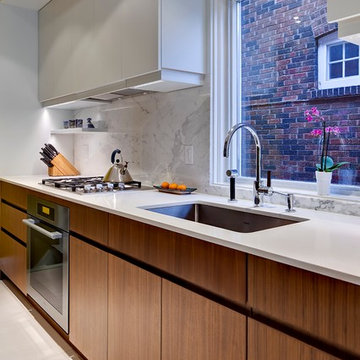
トロントにある高級な小さなモダンスタイルのおしゃれなキッチン (シングルシンク、フラットパネル扉のキャビネット、中間色木目調キャビネット、クオーツストーンカウンター、白いキッチンパネル、石スラブのキッチンパネル、シルバーの調理設備、磁器タイルの床、アイランドなし) の写真

A mix of white painted and stained walnut cabinetry, with brass accents in the hardware and lighting - make this kitchen the showstopper in the house. Cezanne quartzite brings in color and movement to the countertops, and the brass mosaic backsplash adds texture and great visual interest to the walls.
グレーのキッチン (シングルシンク) の写真
1