小さなブラウンのキッチン (コンクリートの床) の写真
絞り込み:
資材コスト
並び替え:今日の人気順
写真 81〜100 枚目(全 489 枚)
1/4
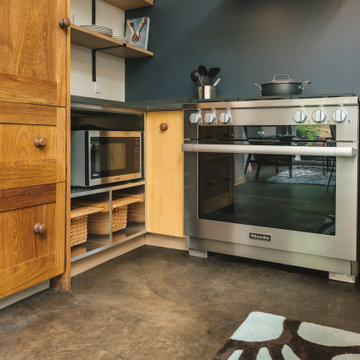
A 496 square foot ADU, or accessory dwelling unit with bright open spaces, a modern feel, full kitchen, one bedroom and one bathroom.
ポートランドにあるお手頃価格の小さなモダンスタイルのおしゃれなキッチン (アンダーカウンターシンク、淡色木目調キャビネット、クオーツストーンカウンター、グレーのキッチンパネル、シルバーの調理設備、コンクリートの床、アイランドなし、マルチカラーの床、グレーのキッチンカウンター) の写真
ポートランドにあるお手頃価格の小さなモダンスタイルのおしゃれなキッチン (アンダーカウンターシンク、淡色木目調キャビネット、クオーツストーンカウンター、グレーのキッチンパネル、シルバーの調理設備、コンクリートの床、アイランドなし、マルチカラーの床、グレーのキッチンカウンター) の写真
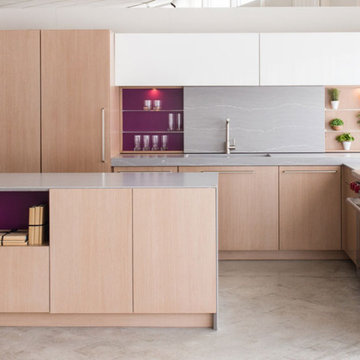
This modern contemporary kitchen is inspired by Woodways' Italian parent company, Zordan. Utilizing light woodgrain laminate cabinetry with sleek slab style doors, this kitchen becomes the focal point of any home. A gray quartz is seen within the island, perimeter countertop, and as a sliding piece over the sink for hidden storage. The island includes a simple waterfall edge and exposed shelving areas as well as a built in freezer drawer to accommodate compact spaces. with simple waterfall edge. Purple accents bring color into the crisp and sleek kitchen. Lift door upper cabinets allow for full access of cabinet space.
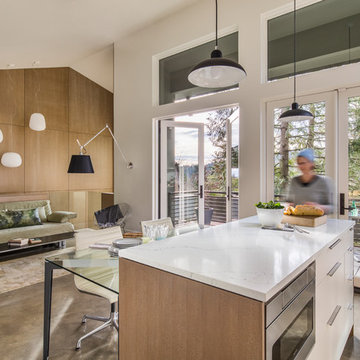
This 800 square foot Accessory Dwelling Unit steps down a lush site in the Portland Hills. The street facing balcony features a sculptural bronze and concrete trough spilling water into a deep basin. The split-level entry divides upper-level living and lower level sleeping areas. Generous south facing decks, visually expand the building's area and connect to a canopy of trees. The mid-century modern details and materials of the main house are continued into the addition. Inside a ribbon of white-washed oak flows from the entry foyer to the lower level, wrapping the stairs and walls with its warmth. Upstairs the wood's texture is seen in stark relief to the polished concrete floors and the crisp white walls of the vaulted space. Downstairs the wood, coupled with the muted tones of moss green walls, lend the sleeping area a tranquil feel.
Contractor: Ricardo Lovett General Contracting
Photographer: David Papazian Photography
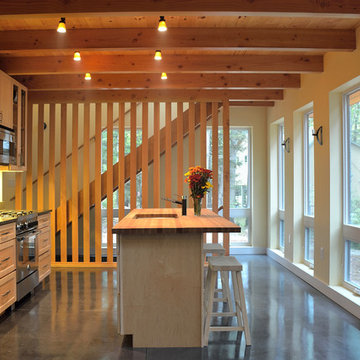
David Matero
ポートランド(メイン)にある小さなコンテンポラリースタイルのおしゃれなキッチン (シングルシンク、シェーカースタイル扉のキャビネット、淡色木目調キャビネット、木材カウンター、シルバーの調理設備、コンクリートの床) の写真
ポートランド(メイン)にある小さなコンテンポラリースタイルのおしゃれなキッチン (シングルシンク、シェーカースタイル扉のキャビネット、淡色木目調キャビネット、木材カウンター、シルバーの調理設備、コンクリートの床) の写真
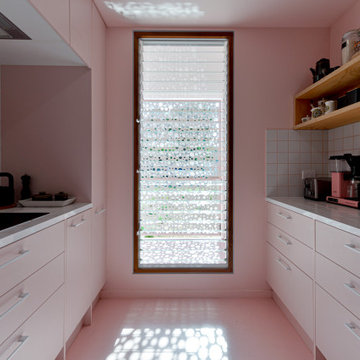
Kitchen
サンシャインコーストにある低価格の小さなモダンスタイルのおしゃれなキッチン (ドロップインシンク、フラットパネル扉のキャビネット、ピンクのキャビネット、タイルカウンター、白いキッチンパネル、セラミックタイルのキッチンパネル、黒い調理設備、コンクリートの床、アイランドなし、ピンクの床、白いキッチンカウンター) の写真
サンシャインコーストにある低価格の小さなモダンスタイルのおしゃれなキッチン (ドロップインシンク、フラットパネル扉のキャビネット、ピンクのキャビネット、タイルカウンター、白いキッチンパネル、セラミックタイルのキッチンパネル、黒い調理設備、コンクリートの床、アイランドなし、ピンクの床、白いキッチンカウンター) の写真
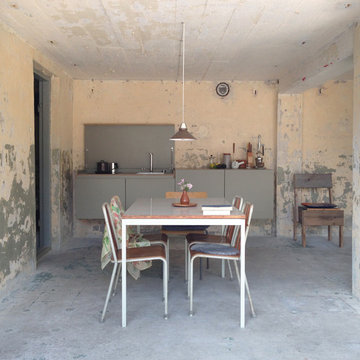
miniki is the first kitchen system that transforms into an elevated sideboard after use. There is nothing there to betray the actual function of this piece of furniture. So the surprise is even greater when a fully functional kitchen is revealed after it’s opened. When miniki was designed, priority was given not only to an elegant form but above all to functionality and absolute practicality for everyday use. All the requirements of a kitchen are organized into the smallest of spaces. And space is often at a premium.
Different modules are available to match all individual requirements. These modules can be combined to suit all tastes and so provide the perfect kitchen for all purposes. There are kitchens for all requirements – from the mini-kitchen with just one sink and some storage room for small offices to kitchenettes with, for instance, a fridge and two cooking zones, or a fully equipped eat-in kitchen with the full range of functions. This makes miniki a flexible, versatile, multi-purpose kitchen system. Simple to assemble and with its numerous combination options, the modules can be adapted swiftly and easily to any kind of setting.
miniki facts
module miniki
: 3 modules – mk 1, mk 2, mk 3
: module dimensions 120 x 60 x 60 cm / 60 x 60 x 60 cm (H x W x D)
: birch plywood with HPL laminate and sealed edges
: 15 colors
: mk 1 from 4,090 EUR (net plus devices)
: mk 3 from 1,260 EUR (net)
For further information see http://miniki.eu/en/home.html
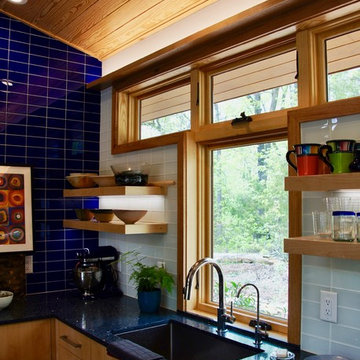
Photographs by Sophie Piesse
ローリーにある小さなコンテンポラリースタイルのおしゃれなキッチン (アンダーカウンターシンク、フラットパネル扉のキャビネット、中間色木目調キャビネット、再生ガラスカウンター、黒いキッチンパネル、ガラスタイルのキッチンパネル、シルバーの調理設備、コンクリートの床、アイランドなし、グレーの床) の写真
ローリーにある小さなコンテンポラリースタイルのおしゃれなキッチン (アンダーカウンターシンク、フラットパネル扉のキャビネット、中間色木目調キャビネット、再生ガラスカウンター、黒いキッチンパネル、ガラスタイルのキッチンパネル、シルバーの調理設備、コンクリートの床、アイランドなし、グレーの床) の写真
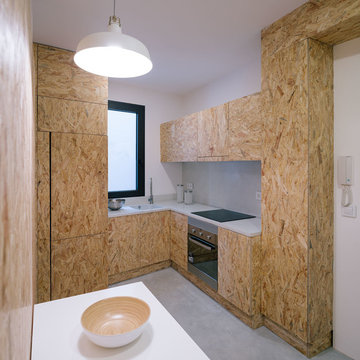
マドリードにある小さなインダストリアルスタイルのおしゃれなキッチン (一体型シンク、中間色木目調キャビネット、シルバーの調理設備、コンクリートの床、アイランドなし、フラットパネル扉のキャビネット、白いキッチンカウンター) の写真
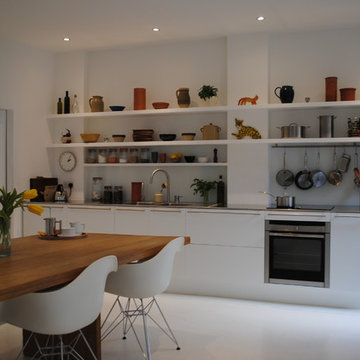
A custom made flat fronted matt white kitchen with 5m long open shelves and no wall cabinets. The worktop is stainless steel with a welded in integrated sink. The long stainless steel bar handles were custom made to create a long continuous line under the worktop. A large wood table with white chairs and the white floor completed the overall look.
* Matt white lacquer
* Long stainless steel bar handle
* Stainless steel worktop
* White glass splashback
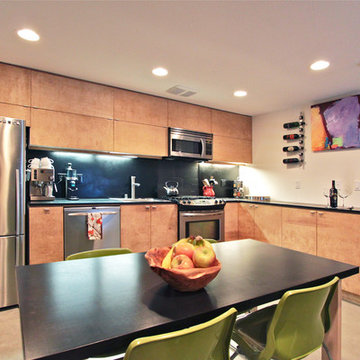
This project was the flagship project for First Lamp. It was designed and constructed by Kevin and Taylor as a testing ground for future collaboration. Since ownership, design, and construction were all represented between the two team members, this project communicates First Lamp’s position on architectural design better than any to date. Despite its small scale, it is the purest example of the type of work that First Lamp will produce in the future.
The space lies in the basement of a three story residential condominium building in Queen Anne. Nestled almost entirely below grade, natural light and views to the outside were impossible from the outset. Therefore, the primary goal of the design was to create a comfortable urban retreat that is isolated completely from the surrounding environment.
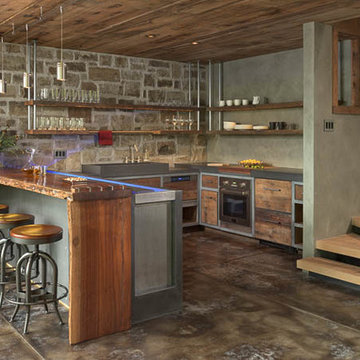
LongViews Studios
他の地域にあるお手頃価格の小さなラスティックスタイルのおしゃれなコの字型キッチン (一体型シンク、フラットパネル扉のキャビネット、ヴィンテージ仕上げキャビネット、コンクリートカウンター、マルチカラーのキッチンパネル、パネルと同色の調理設備、コンクリートの床、アイランドなし) の写真
他の地域にあるお手頃価格の小さなラスティックスタイルのおしゃれなコの字型キッチン (一体型シンク、フラットパネル扉のキャビネット、ヴィンテージ仕上げキャビネット、コンクリートカウンター、マルチカラーのキッチンパネル、パネルと同色の調理設備、コンクリートの床、アイランドなし) の写真
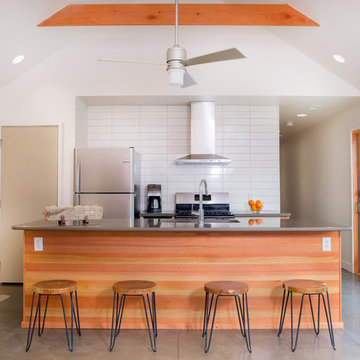
Photography: Laura Petrilla
コロンバスにあるお手頃価格の小さなモダンスタイルのおしゃれなキッチン (シェーカースタイル扉のキャビネット、淡色木目調キャビネット、クオーツストーンカウンター、白いキッチンパネル、セラミックタイルのキッチンパネル、シルバーの調理設備、コンクリートの床) の写真
コロンバスにあるお手頃価格の小さなモダンスタイルのおしゃれなキッチン (シェーカースタイル扉のキャビネット、淡色木目調キャビネット、クオーツストーンカウンター、白いキッチンパネル、セラミックタイルのキッチンパネル、シルバーの調理設備、コンクリートの床) の写真
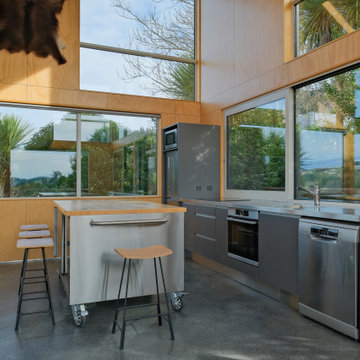
ダニーデンにある小さなインダストリアルスタイルのおしゃれなキッチン (ステンレスカウンター、シルバーの調理設備、コンクリートの床、グレーの床) の写真
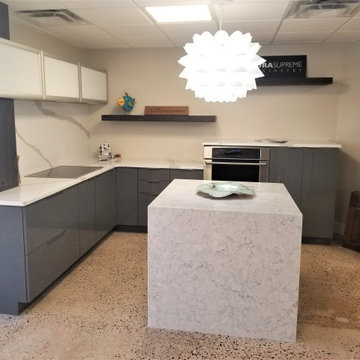
Dura Supreme Bria display kitchen.
デンバーにある高級な小さなコンテンポラリースタイルのおしゃれなキッチン (フラットパネル扉のキャビネット、グレーのキャビネット、クオーツストーンカウンター、白いキッチンパネル、クオーツストーンのキッチンパネル、シルバーの調理設備、コンクリートの床、マルチカラーの床、白いキッチンカウンター) の写真
デンバーにある高級な小さなコンテンポラリースタイルのおしゃれなキッチン (フラットパネル扉のキャビネット、グレーのキャビネット、クオーツストーンカウンター、白いキッチンパネル、クオーツストーンのキッチンパネル、シルバーの調理設備、コンクリートの床、マルチカラーの床、白いキッチンカウンター) の写真
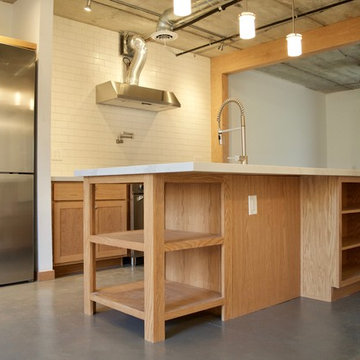
フェニックスにあるお手頃価格の小さなインダストリアルスタイルのおしゃれなキッチン (エプロンフロントシンク、シェーカースタイル扉のキャビネット、淡色木目調キャビネット、珪岩カウンター、白いキッチンパネル、サブウェイタイルのキッチンパネル、シルバーの調理設備、コンクリートの床、グレーの床) の写真
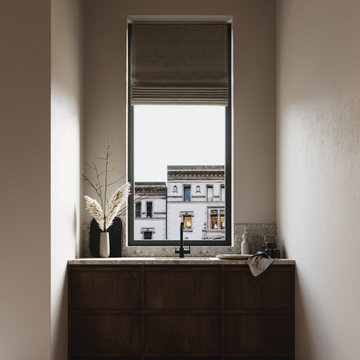
Una finestra va sempre sfruttata. E’ un contatto che cerchiamo. Un’apertura verso l’esterno di cui abbiamo bisogno soprattutto oggi… E’ sempre bello poter organizzare spazio vicino alla finestra con delle attività che comunque richiedono presenza. Uno dei modi carini è organizzare spazio di lavoro, scrivania o mensola vicino alla finestra. In questo caso abbiamo inserito nella nicchia della finestra il lavello della cucina.
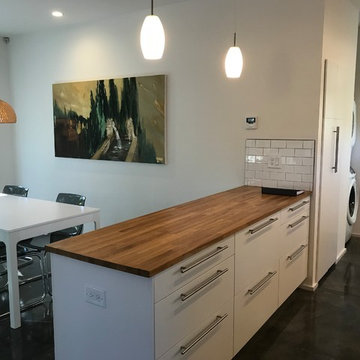
アトランタにあるお手頃価格の小さなモダンスタイルのおしゃれなキッチン (アンダーカウンターシンク、フラットパネル扉のキャビネット、白いキャビネット、木材カウンター、白いキッチンパネル、セラミックタイルのキッチンパネル、シルバーの調理設備、コンクリートの床、グレーの床) の写真

オースティンにある高級な小さなラスティックスタイルのおしゃれなキッチン (エプロンフロントシンク、シェーカースタイル扉のキャビネット、グレーのキャビネット、御影石カウンター、マルチカラーのキッチンパネル、レンガのキッチンパネル、シルバーの調理設備、コンクリートの床) の写真
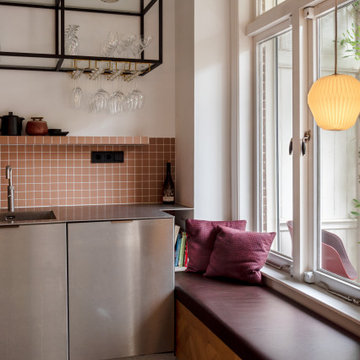
アムステルダムにあるお手頃価格の小さなエクレクティックスタイルのおしゃれなキッチン (ドロップインシンク、フラットパネル扉のキャビネット、ステンレスキャビネット、ステンレスカウンター、ピンクのキッチンパネル、セラミックタイルのキッチンパネル、シルバーの調理設備、コンクリートの床、グレーの床) の写真
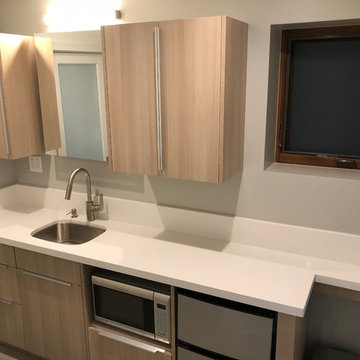
Cleaf "Rialto" Custom Framelesss style cabinets for Guest suite.
サンルイスオビスポにあるお手頃価格の小さなモダンスタイルのおしゃれなキッチン (アンダーカウンターシンク、フラットパネル扉のキャビネット、淡色木目調キャビネット、クオーツストーンカウンター、白いキッチンパネル、石スラブのキッチンパネル、シルバーの調理設備、コンクリートの床、ベージュの床、白いキッチンカウンター) の写真
サンルイスオビスポにあるお手頃価格の小さなモダンスタイルのおしゃれなキッチン (アンダーカウンターシンク、フラットパネル扉のキャビネット、淡色木目調キャビネット、クオーツストーンカウンター、白いキッチンパネル、石スラブのキッチンパネル、シルバーの調理設備、コンクリートの床、ベージュの床、白いキッチンカウンター) の写真
小さなブラウンのキッチン (コンクリートの床) の写真
5