高級な小さなブラウンのキッチン (コンクリートの床) の写真
並び替え:今日の人気順
写真 1〜20 枚目(全 89 枚)

Exposed brick walls are contrasted with clean crisp 2pac joinery of the kitchen. Steel framed windows and doors permit maximum light penetration through the small courtyard.
Image by: Jack Lovel Photography

Photo: Durston Saylor
ニューヨークにある高級な小さなコンテンポラリースタイルのおしゃれなキッチン (オープンシェルフ、淡色木目調キャビネット、ガラスカウンター、メタルタイルのキッチンパネル、シルバーの調理設備、コンクリートの床) の写真
ニューヨークにある高級な小さなコンテンポラリースタイルのおしゃれなキッチン (オープンシェルフ、淡色木目調キャビネット、ガラスカウンター、メタルタイルのキッチンパネル、シルバーの調理設備、コンクリートの床) の写真

The wood cabinetry, stone countertops, and stainless steel appliances add an element of luxury to the small space.
サンフランシスコにある高級な小さなトランジショナルスタイルのおしゃれなキッチン (アンダーカウンターシンク、シェーカースタイル扉のキャビネット、中間色木目調キャビネット、珪岩カウンター、茶色いキッチンパネル、石スラブのキッチンパネル、シルバーの調理設備、コンクリートの床、アイランドなし、茶色い床、茶色いキッチンカウンター) の写真
サンフランシスコにある高級な小さなトランジショナルスタイルのおしゃれなキッチン (アンダーカウンターシンク、シェーカースタイル扉のキャビネット、中間色木目調キャビネット、珪岩カウンター、茶色いキッチンパネル、石スラブのキッチンパネル、シルバーの調理設備、コンクリートの床、アイランドなし、茶色い床、茶色いキッチンカウンター) の写真
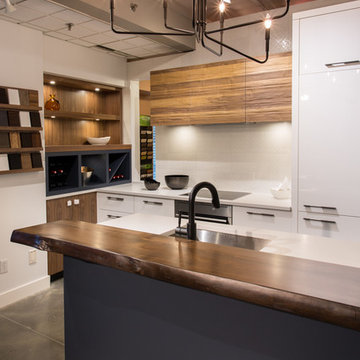
バンクーバーにある高級な小さなモダンスタイルのおしゃれなキッチン (ドロップインシンク、フラットパネル扉のキャビネット、白いキャビネット、コンクリートカウンター、白いキッチンパネル、セラミックタイルのキッチンパネル、パネルと同色の調理設備、コンクリートの床) の写真

Penisola che parte dalla parete della zona cucina e rientra nel living diventando uno spazio dedicato non solo al mangiare. Oltre al tavolo pranzo può diventare tavolo da lavoro. O appoggio quando ci sono ospiti a casa. Rimane sempre attivo il tema di comunicazione e fluidità. Negli spazi e negli funzioni. Questo permette di interagire meglio con lo spazio. Adottare nuove abitudini. Ciò rende flessibile lo spazio. Ma anche il nostro stile di vita.
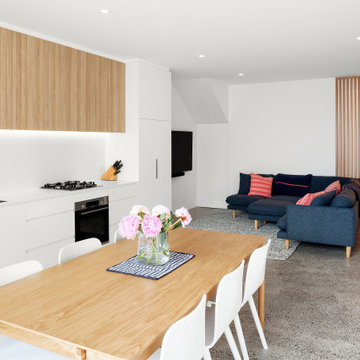
Custom Kitchen and Living room area
メルボルンにある高級な小さなモダンスタイルのおしゃれなキッチン (ダブルシンク、白いキャビネット、クオーツストーンカウンター、白いキッチンパネル、ガラス板のキッチンパネル、黒い調理設備、コンクリートの床、アイランドなし、グレーの床、白いキッチンカウンター) の写真
メルボルンにある高級な小さなモダンスタイルのおしゃれなキッチン (ダブルシンク、白いキャビネット、クオーツストーンカウンター、白いキッチンパネル、ガラス板のキッチンパネル、黒い調理設備、コンクリートの床、アイランドなし、グレーの床、白いキッチンカウンター) の写真
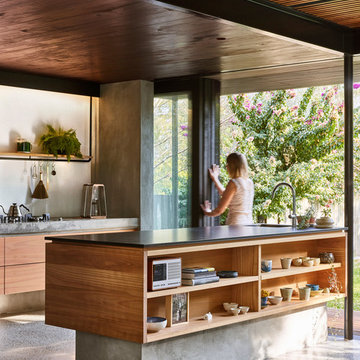
Toby Scott
ブリスベンにある高級な小さなモダンスタイルのおしゃれなキッチン (アンダーカウンターシンク、フラットパネル扉のキャビネット、淡色木目調キャビネット、御影石カウンター、白いキッチンパネル、黒い調理設備、コンクリートの床、グレーの床) の写真
ブリスベンにある高級な小さなモダンスタイルのおしゃれなキッチン (アンダーカウンターシンク、フラットパネル扉のキャビネット、淡色木目調キャビネット、御影石カウンター、白いキッチンパネル、黒い調理設備、コンクリートの床、グレーの床) の写真

Custom made modern style kitchen furniture. Combination of waxed plywood and white Fenix NTM laminate.
他の地域にある高級な小さなコンテンポラリースタイルのおしゃれなキッチン (一体型シンク、フラットパネル扉のキャビネット、白いキャビネット、ラミネートカウンター、白いキッチンパネル、シルバーの調理設備、コンクリートの床、アイランドなし、グレーの床、白いキッチンカウンター) の写真
他の地域にある高級な小さなコンテンポラリースタイルのおしゃれなキッチン (一体型シンク、フラットパネル扉のキャビネット、白いキャビネット、ラミネートカウンター、白いキッチンパネル、シルバーの調理設備、コンクリートの床、アイランドなし、グレーの床、白いキッチンカウンター) の写真

Remodel of a 1960's condominium to modernize and open up the space to the view.
Ambrose Construction.
Michael Dickter photography.
シアトルにある高級な小さなコンテンポラリースタイルのおしゃれなL型キッチン (フラットパネル扉のキャビネット、濃色木目調キャビネット、クオーツストーンカウンター、青いキッチンパネル、セラミックタイルのキッチンパネル、シルバーの調理設備、コンクリートの床) の写真
シアトルにある高級な小さなコンテンポラリースタイルのおしゃれなL型キッチン (フラットパネル扉のキャビネット、濃色木目調キャビネット、クオーツストーンカウンター、青いキッチンパネル、セラミックタイルのキッチンパネル、シルバーの調理設備、コンクリートの床) の写真
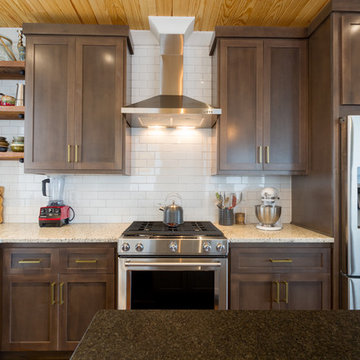
This compact kitchen feels large with custom cabinets, and an island all the lower cabinets that are filled with drawers. In the upper left side are custom raw shelves with galvanized pipes to hold the shelves.

オースティンにある高級な小さなカントリー風のおしゃれなキッチン (オープンシェルフ、白いキャビネット、木材カウンター、コンクリートの床、ベージュの床、茶色いキッチンカウンター) の写真
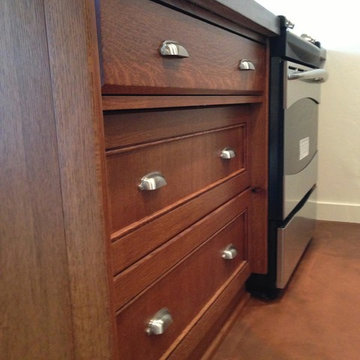
recessed bottom two lower drawers provide extreme comfort, standing in front of them. unique concept brings elegant look..quater-sawned white oak cabinetry.
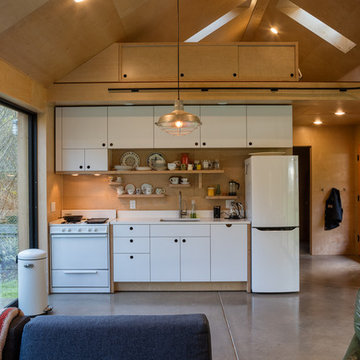
ポートランドにある高級な小さなコンテンポラリースタイルのおしゃれなキッチン (フラットパネル扉のキャビネット、淡色木目調キャビネット、大理石カウンター、白い調理設備、コンクリートの床、アイランドなし) の写真
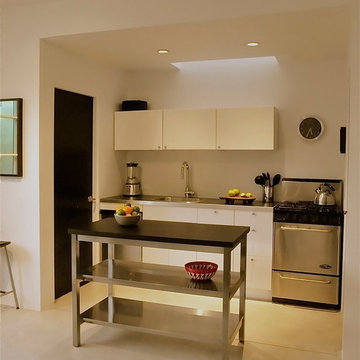
Former Santa Fe, NM Artist Studio completely gutted and renovated as a Guest House. Compact Kitchenette with 24" gas range, white full-overlay cabinets and Stainless Steel/Wood Island. Painted white walls, poured concrete floors, recessed lighting and skylight.
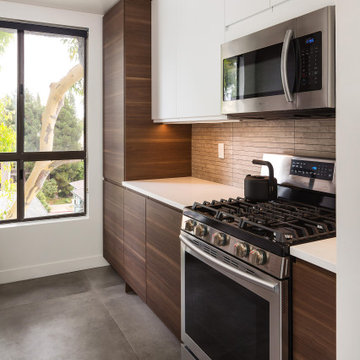
Loft kitchens are always tricky since they are usually very small and most don’t have much cabinet space.
Going against the standard design of opening the kitchen to the common area here we decided to close off a wall to allow additional cabinets to be installed.
2 large pantries were installed in the end of the kitchen for extra storage, a laundry enclosure was built to house the stackable washer/dryer unit and in the center of it all we have a large tall window to allow natural light to wash the space with light.
The modern cabinets have an integral pulls design to give them a clean look without any hardware showing.
Two tones, dark wood for bottom and tall cabinet and white for upper cabinets give this narrow galley kitchen a sensation of space.
tying it all together is the long narrow rectangular gray/brown lime stone backsplash.
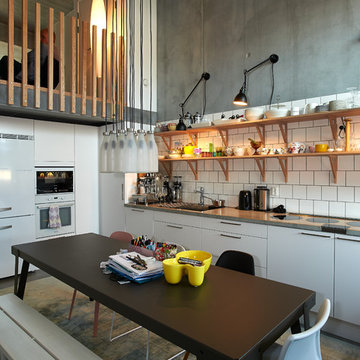
Foto: Ole Jais
マルメにある高級な小さなインダストリアルスタイルのおしゃれなダイニングキッチン (フラットパネル扉のキャビネット、白いキャビネット、白いキッチンパネル、白い調理設備、コンクリートの床、アイランドなし) の写真
マルメにある高級な小さなインダストリアルスタイルのおしゃれなダイニングキッチン (フラットパネル扉のキャビネット、白いキャビネット、白いキッチンパネル、白い調理設備、コンクリートの床、アイランドなし) の写真
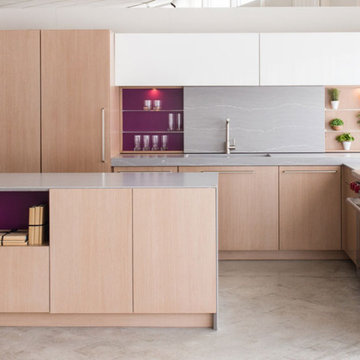
This modern contemporary kitchen is inspired by Woodways' Italian parent company, Zordan. Utilizing light woodgrain laminate cabinetry with sleek slab style doors, this kitchen becomes the focal point of any home. A gray quartz is seen within the island, perimeter countertop, and as a sliding piece over the sink for hidden storage. The island includes a simple waterfall edge and exposed shelving areas as well as a built in freezer drawer to accommodate compact spaces. with simple waterfall edge. Purple accents bring color into the crisp and sleek kitchen. Lift door upper cabinets allow for full access of cabinet space.
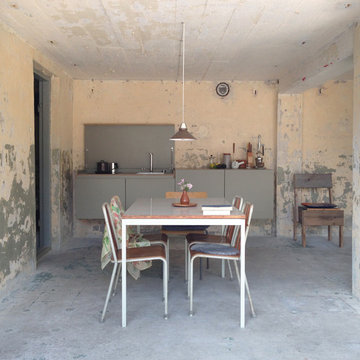
miniki is the first kitchen system that transforms into an elevated sideboard after use. There is nothing there to betray the actual function of this piece of furniture. So the surprise is even greater when a fully functional kitchen is revealed after it’s opened. When miniki was designed, priority was given not only to an elegant form but above all to functionality and absolute practicality for everyday use. All the requirements of a kitchen are organized into the smallest of spaces. And space is often at a premium.
Different modules are available to match all individual requirements. These modules can be combined to suit all tastes and so provide the perfect kitchen for all purposes. There are kitchens for all requirements – from the mini-kitchen with just one sink and some storage room for small offices to kitchenettes with, for instance, a fridge and two cooking zones, or a fully equipped eat-in kitchen with the full range of functions. This makes miniki a flexible, versatile, multi-purpose kitchen system. Simple to assemble and with its numerous combination options, the modules can be adapted swiftly and easily to any kind of setting.
miniki facts
module miniki
: 3 modules – mk 1, mk 2, mk 3
: module dimensions 120 x 60 x 60 cm / 60 x 60 x 60 cm (H x W x D)
: birch plywood with HPL laminate and sealed edges
: 15 colors
: mk 1 from 4,090 EUR (net plus devices)
: mk 3 from 1,260 EUR (net)
For further information see http://miniki.eu/en/home.html
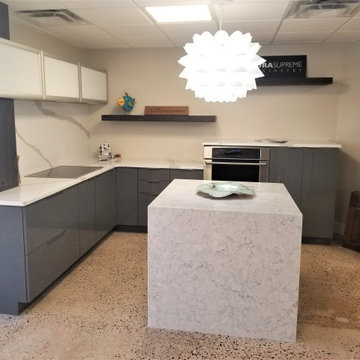
Dura Supreme Bria display kitchen.
デンバーにある高級な小さなコンテンポラリースタイルのおしゃれなキッチン (フラットパネル扉のキャビネット、グレーのキャビネット、クオーツストーンカウンター、白いキッチンパネル、クオーツストーンのキッチンパネル、シルバーの調理設備、コンクリートの床、マルチカラーの床、白いキッチンカウンター) の写真
デンバーにある高級な小さなコンテンポラリースタイルのおしゃれなキッチン (フラットパネル扉のキャビネット、グレーのキャビネット、クオーツストーンカウンター、白いキッチンパネル、クオーツストーンのキッチンパネル、シルバーの調理設備、コンクリートの床、マルチカラーの床、白いキッチンカウンター) の写真
高級な小さなブラウンのキッチン (コンクリートの床) の写真
1
