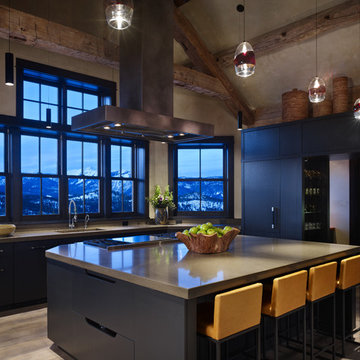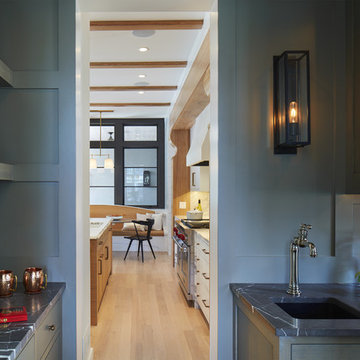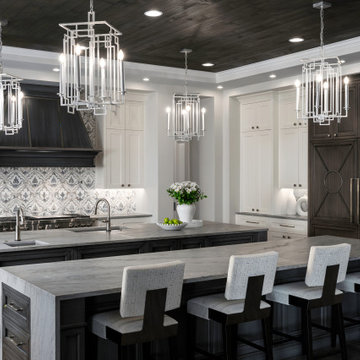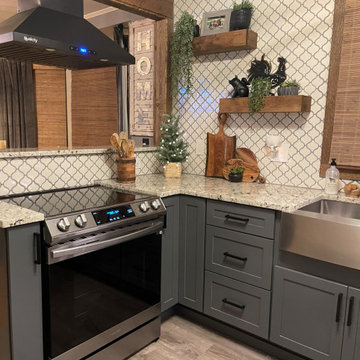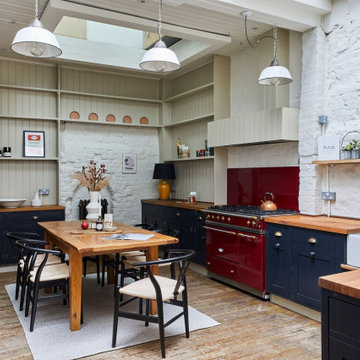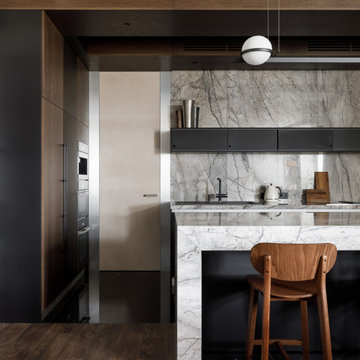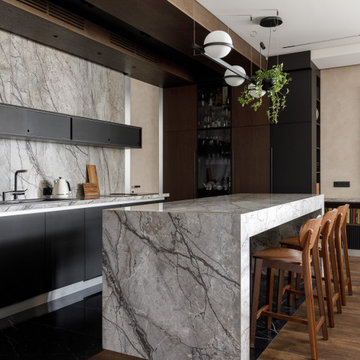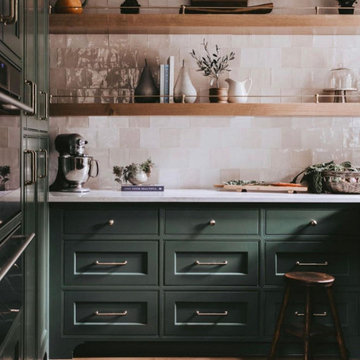黒いキッチンの写真
絞り込み:
資材コスト
並び替え:今日の人気順
写真 1581〜1600 枚目(全 206,805 枚)
1/3
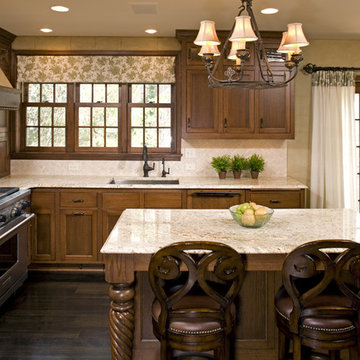
This kitchen is in a very traditional Tudor home, but the previous homeowners had put in a contemporary, commercial kitchen, so we brought the kitchen back to it's original traditional glory. We used Subzero and Wolf appliances, custom cabinetry, granite, and hand scraped walnut floors in this kitchen. We also worked on the mudroom, hallway, butler's pantry, and powder room.

Traditional Formal Kitchen with Amazing Hood
アトランタにある巨大なトラディショナルスタイルのおしゃれなキッチン (ガラス扉のキャビネット、白いキャビネット、アンダーカウンターシンク、御影石カウンター、マルチカラーのキッチンパネル、御影石のキッチンパネル、シルバーの調理設備、トラバーチンの床、茶色い床、ベージュのキッチンカウンター) の写真
アトランタにある巨大なトラディショナルスタイルのおしゃれなキッチン (ガラス扉のキャビネット、白いキャビネット、アンダーカウンターシンク、御影石カウンター、マルチカラーのキッチンパネル、御影石のキッチンパネル、シルバーの調理設備、トラバーチンの床、茶色い床、ベージュのキッチンカウンター) の写真
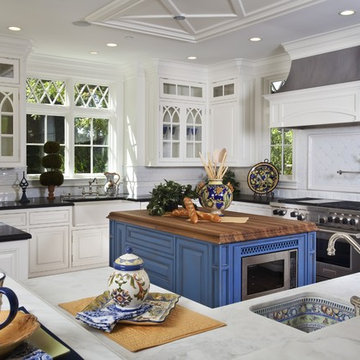
Los Altos, CA.
サンフランシスコにあるラグジュアリーなトラディショナルスタイルのおしゃれなキッチン (シルバーの調理設備、白いキャビネット、白いキッチンパネル、木材カウンター、シングルシンク、インセット扉のキャビネット) の写真
サンフランシスコにあるラグジュアリーなトラディショナルスタイルのおしゃれなキッチン (シルバーの調理設備、白いキャビネット、白いキッチンパネル、木材カウンター、シングルシンク、インセット扉のキャビネット) の写真
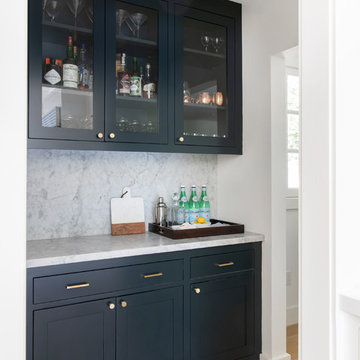
A new floor plan allows for a butler pantry connection between an open kitchen and classic, sunny dining room filled with family heirlooms.
Interiors by Mara Raphael; Photos by Tessa Neustadt
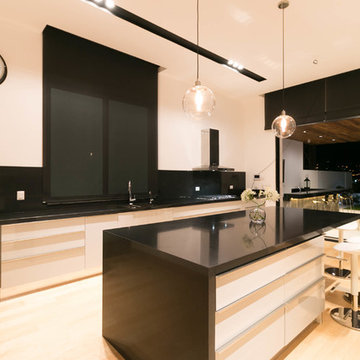
ヒューストンにある高級な広いコンテンポラリースタイルのおしゃれなキッチン (フラットパネル扉のキャビネット、白いキャビネット、黒いキッチンパネル、シルバーの調理設備、淡色無垢フローリング、ベージュの床) の写真
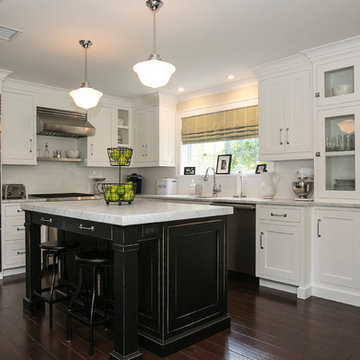
Great black and alpine white, shaker style kitchen, with 3 inch door rails, Open floor plan with the family room, kitchen and small dining area. Kitchen contains a glass front refrigerator, and wolf appliances.
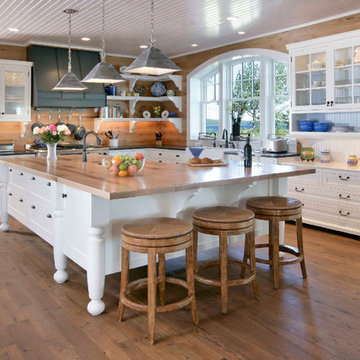
Our Antique Beam Sawn flooring in random widths from 2.5"-6.5". The flooring was stained with 1 part Bona "medium brown" and one part Bona "natural". Then three clear coats of "Bona naturale" to finish. This gorgeous house overlooks Lake Michigan.
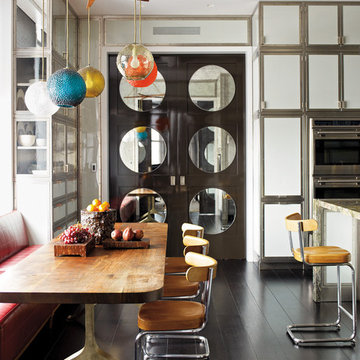
Excerpted from Steven Gambrel: Time & Place (Abrams, 2012). Photography by Eric Piasecki.
ニューヨークにあるコンテンポラリースタイルのおしゃれなキッチン (フラットパネル扉のキャビネット、白いキャビネット、シルバーの調理設備) の写真
ニューヨークにあるコンテンポラリースタイルのおしゃれなキッチン (フラットパネル扉のキャビネット、白いキャビネット、シルバーの調理設備) の写真
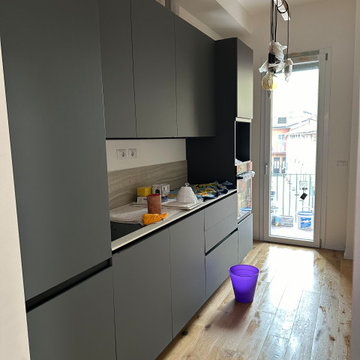
Dopo
ボローニャにある高級な小さなコンテンポラリースタイルのおしゃれなキッチン (大理石のキッチンパネル、黒い調理設備、無垢フローリング、白いキッチンカウンター) の写真
ボローニャにある高級な小さなコンテンポラリースタイルのおしゃれなキッチン (大理石のキッチンパネル、黒い調理設備、無垢フローリング、白いキッチンカウンター) の写真
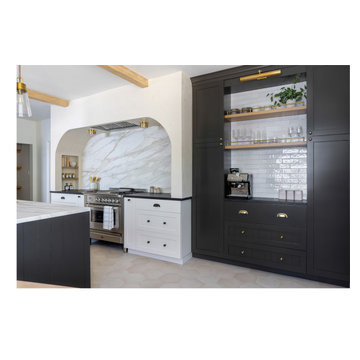
Custom plaster range hood alcove, faux beams, custom coffee bar
ロサンゼルスにある高級なトランジショナルスタイルのおしゃれなキッチンの写真
ロサンゼルスにある高級なトランジショナルスタイルのおしゃれなキッチンの写真
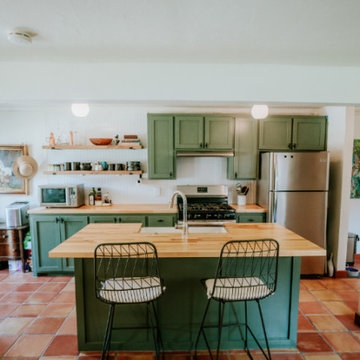
オクラホマシティにあるお手頃価格のおしゃれなキッチン (アンダーカウンターシンク、シェーカースタイル扉のキャビネット、緑のキャビネット、木材カウンター、白いキッチンパネル、セラミックタイルのキッチンパネル、シルバーの調理設備、テラコッタタイルの床) の写真

Butlers Kitchen Remodel, painted patterned wood floor planks
オースティンにあるラグジュアリーな広いトランジショナルスタイルのおしゃれなキッチン (アンダーカウンターシンク、シェーカースタイル扉のキャビネット、緑のキャビネット、ソープストーンカウンター、白いキッチンパネル、テラコッタタイルのキッチンパネル、シルバーの調理設備、塗装フローリング、アイランドなし、グレーのキッチンカウンター) の写真
オースティンにあるラグジュアリーな広いトランジショナルスタイルのおしゃれなキッチン (アンダーカウンターシンク、シェーカースタイル扉のキャビネット、緑のキャビネット、ソープストーンカウンター、白いキッチンパネル、テラコッタタイルのキッチンパネル、シルバーの調理設備、塗装フローリング、アイランドなし、グレーのキッチンカウンター) の写真
黒いキッチンの写真
80
