黒いキッチン (青いキッチンパネル) の写真

Fine House Photography
ロンドンにある中くらいなトランジショナルスタイルのおしゃれなキッチン (エプロンフロントシンク、シェーカースタイル扉のキャビネット、青いキッチンパネル、サブウェイタイルのキッチンパネル、淡色無垢フローリング、ベージュの床、ベージュのキャビネット、ベージュのキッチンカウンター) の写真
ロンドンにある中くらいなトランジショナルスタイルのおしゃれなキッチン (エプロンフロントシンク、シェーカースタイル扉のキャビネット、青いキッチンパネル、サブウェイタイルのキッチンパネル、淡色無垢フローリング、ベージュの床、ベージュのキャビネット、ベージュのキッチンカウンター) の写真

ニューヨークにあるビーチスタイルのおしゃれなパントリー (シェーカースタイル扉のキャビネット、クオーツストーンカウンター、青いキッチンパネル、木材のキッチンパネル、淡色無垢フローリング、白いキッチンカウンター、グレーのキャビネット) の写真

オレンジカウンティにあるラグジュアリーな巨大なトランジショナルスタイルのおしゃれなキッチン (エプロンフロントシンク、白いキャビネット、大理石カウンター、青いキッチンパネル、セラミックタイルのキッチンパネル、シルバーの調理設備、無垢フローリング、茶色い床、シェーカースタイル扉のキャビネット) の写真
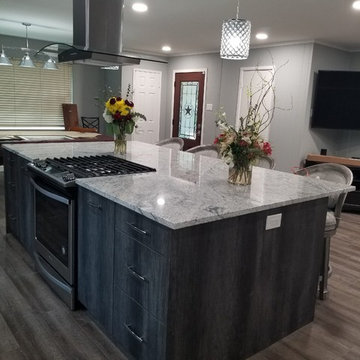
ダラスにある中くらいなトランジショナルスタイルのおしゃれなキッチン (アンダーカウンターシンク、フラットパネル扉のキャビネット、グレーのキャビネット、青いキッチンパネル、シルバーの調理設備、茶色い床、グレーのキッチンカウンター、御影石カウンター、ガラスタイルのキッチンパネル、ラミネートの床) の写真

Le charme du Sud à Paris.
Un projet de rénovation assez atypique...car il a été mené par des étudiants architectes ! Notre cliente, qui travaille dans la mode, avait beaucoup de goût et s’est fortement impliquée dans le projet. Un résultat chiadé au charme méditerranéen.

Mt. Washington, CA - Complete Kitchen Remodel
Installation of the flooring, cabinets/cupboards, countertops, appliances, tiled backsplash. windows and and fresh paint to finish.

サンフランシスコにあるコンテンポラリースタイルのおしゃれなII型キッチン (アンダーカウンターシンク、シェーカースタイル扉のキャビネット、白いキャビネット、青いキッチンパネル、パネルと同色の調理設備、無垢フローリング、茶色い床、ベージュのキッチンカウンター) の写真

Rick Ricozzi Photography
他の地域にあるビーチスタイルのおしゃれなキッチン (青いキャビネット、青いキッチンパネル、サブウェイタイルのキッチンパネル、ベージュの床、落し込みパネル扉のキャビネット) の写真
他の地域にあるビーチスタイルのおしゃれなキッチン (青いキャビネット、青いキッチンパネル、サブウェイタイルのキッチンパネル、ベージュの床、落し込みパネル扉のキャビネット) の写真
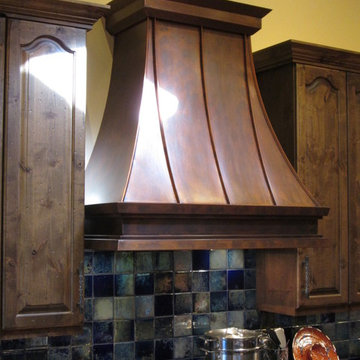
Range Hood # 34
Application: Wall Mount
Custom Dimensions: 42” W x 44” H x 24” D
Material: Copper
Finish: Custom mottled copper
Body: smooth; standing Seams
Border: double stepped border in custom mottled copper
Crown: Custom mottled copper angle stepped crown
Our homeowner wanted a custom mottled finish on her copper range hood, to complement the finish on her wood cabinets. We worked on several finishes before we arrived at a solution acceptable to the client, and it came out very well in this application.
Photos submitted by homeowner.

GE appliances answer real-life needs. Define trends. Simplify routines. And upgrade the look and feel of the living space. Through ingenuity and innovation, next generation features are solving real-life needs. With a forward-thinking tradition that spans over 100 years, today’s GE appliances sync perfectly with the modern lifestyle.

ロサンゼルスにあるお手頃価格の中くらいなトラディショナルスタイルのおしゃれなキッチン (エプロンフロントシンク、レイズドパネル扉のキャビネット、白いキャビネット、シルバーの調理設備、青いキッチンパネル、クオーツストーンカウンター、ガラスタイルのキッチンパネル、無垢フローリング、青いキッチンカウンター) の写真

This family compound is located on acerage in the Midwest United States. The pool house featured here has many kitchens and bars, ladies and gentlemen locker rooms, on site laundry facility and entertaining areas.
Matt Kocourek Photography

Alex Hayden
シアトルにある中くらいなトラディショナルスタイルのおしゃれなダイニングキッチン (青いキッチンパネル、シルバーの調理設備、アンダーカウンターシンク、シェーカースタイル扉のキャビネット、白いキャビネット、オニキスカウンター、石タイルのキッチンパネル、淡色無垢フローリング、アイランドなし) の写真
シアトルにある中くらいなトラディショナルスタイルのおしゃれなダイニングキッチン (青いキッチンパネル、シルバーの調理設備、アンダーカウンターシンク、シェーカースタイル扉のキャビネット、白いキャビネット、オニキスカウンター、石タイルのキッチンパネル、淡色無垢フローリング、アイランドなし) の写真

Interior Concepts
Insight Homes
Outstanding Single Family Detached $400,000 - $499,999
Morgan Beach
The Peninsula
Millsboro, De
ボルチモアにあるトランジショナルスタイルのおしゃれなキッチン (エプロンフロントシンク、白いキャビネット、青いキッチンパネル、サブウェイタイルのキッチンパネル、シルバーの調理設備、無垢フローリング、茶色い床、グレーのキッチンカウンター、落し込みパネル扉のキャビネット) の写真
ボルチモアにあるトランジショナルスタイルのおしゃれなキッチン (エプロンフロントシンク、白いキャビネット、青いキッチンパネル、サブウェイタイルのキッチンパネル、シルバーの調理設備、無垢フローリング、茶色い床、グレーのキッチンカウンター、落し込みパネル扉のキャビネット) の写真
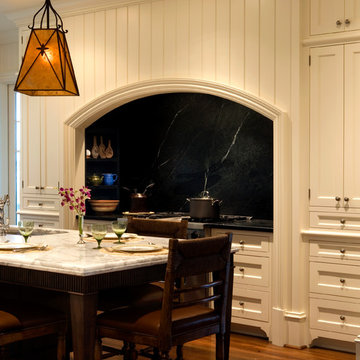
Kitchen Stove Arched Alcove with White Painted Vertical Boards
チャールストンにある高級な広いトラディショナルスタイルのおしゃれなキッチン (ドロップインシンク、落し込みパネル扉のキャビネット、白いキャビネット、大理石カウンター、青いキッチンパネル、石スラブのキッチンパネル、シルバーの調理設備、無垢フローリング) の写真
チャールストンにある高級な広いトラディショナルスタイルのおしゃれなキッチン (ドロップインシンク、落し込みパネル扉のキャビネット、白いキャビネット、大理石カウンター、青いキッチンパネル、石スラブのキッチンパネル、シルバーの調理設備、無垢フローリング) の写真
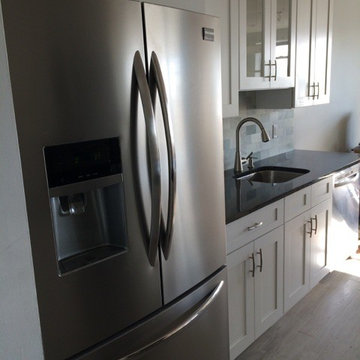
ニューヨークにあるお手頃価格の小さなコンテンポラリースタイルのおしゃれなキッチン (アンダーカウンターシンク、シェーカースタイル扉のキャビネット、白いキャビネット、御影石カウンター、青いキッチンパネル、石タイルのキッチンパネル、シルバーの調理設備、磁器タイルの床、アイランドなし) の写真
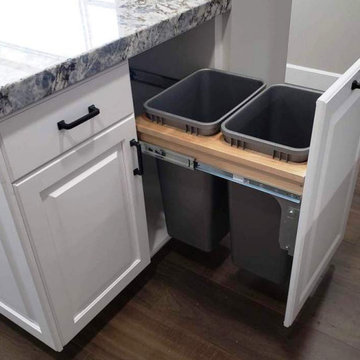
A modern update to this condo built in 1966 with a gorgeous view of Emigration Canyon in Salt Lake City.
Concrete structural columns and walls were an obstacle to incorporate into the design.
Rev-A-Shelf double 50 quart pull-out trash.
White conversion varnish finish on maple raised panel doors. Counter top is Blue Flowers granite with mitered edge.
Walnut floating shelves with recessed led lighting.
Professional refrigerator and freezer set next to pantry cabinet with roll-out trays.

Simon Kennedy
ロンドンにある北欧スタイルのおしゃれなキッチン (フラットパネル扉のキャビネット、青いキャビネット、木材カウンター、青いキッチンパネル、淡色無垢フローリング) の写真
ロンドンにある北欧スタイルのおしゃれなキッチン (フラットパネル扉のキャビネット、青いキャビネット、木材カウンター、青いキッチンパネル、淡色無垢フローリング) の写真
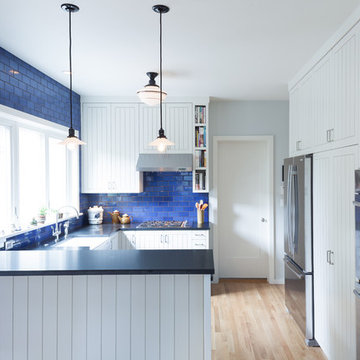
The new kitchen for this English-style 1920s Portland home was inspired by the classic English scullery—and Downton Abbey! A royal color scheme, British-made apron sink, and period pulls ground the project in history, while refined lines and modern functionality bring it up to the present.
Photo: Anna M. Campbell
黒いキッチン (青いキッチンパネル) の写真
1
