黒いL型キッチン (全タイプのアイランド、一体型シンク) の写真
絞り込み:
資材コスト
並び替え:今日の人気順
写真 1〜20 枚目(全 493 枚)
1/5

コロンバスにあるお手頃価格の小さなインダストリアルスタイルのおしゃれなキッチン (一体型シンク、フラットパネル扉のキャビネット、黒いキャビネット、コンクリートカウンター、茶色いキッチンパネル、木材のキッチンパネル、シルバーの調理設備、コンクリートの床、グレーの床、グレーのキッチンカウンター) の写真

réalisation à partir d'existant , nous avons conservé les parties maçonnées déjà présentes . Le chêne utilisé proviens de poutre anciennes coupées . Les plans de travail sont en pierre st Vincent flammée . Table de salle à mangé en vieux cèdre du Ventoux

ルアーブルにある中くらいなコンテンポラリースタイルのおしゃれなキッチン (一体型シンク、フラットパネル扉のキャビネット、グレーのキャビネット、ベージュキッチンパネル、パネルと同色の調理設備、磁器タイルの床、黒い床、ベージュのキッチンカウンター) の写真
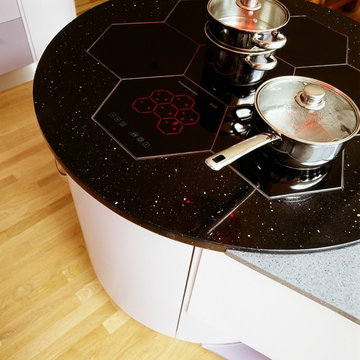
This kitchen was all about the island, a unique, never done before hob for the UK with 6 cooking points was the signature to this "out there" bespoke kitchen
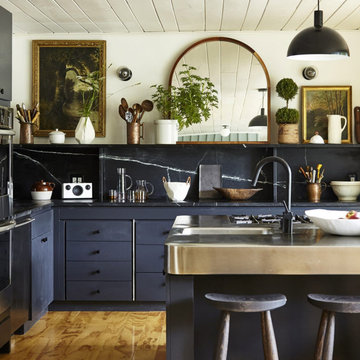
ボストンにあるトランジショナルスタイルのおしゃれなキッチン (一体型シンク、フラットパネル扉のキャビネット、青いキャビネット、ステンレスカウンター、黒いキッチンパネル、石スラブのキッチンパネル、無垢フローリング) の写真
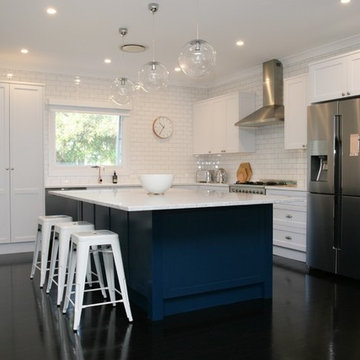
シドニーにある高級な広いコンテンポラリースタイルのおしゃれなキッチン (一体型シンク、シェーカースタイル扉のキャビネット、白いキャビネット、大理石カウンター、白いキッチンパネル、シルバーの調理設備、サブウェイタイルのキッチンパネル、塗装フローリング、黒い床、白いキッチンカウンター) の写真
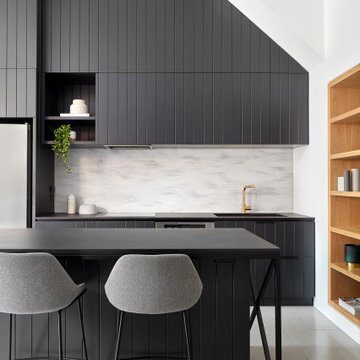
メルボルンにある広いコンテンポラリースタイルのおしゃれなキッチン (一体型シンク、黒いキャビネット、グレーのキッチンパネル、シルバーの調理設備、グレーの床、黒いキッチンカウンター、フラットパネル扉のキャビネット) の写真
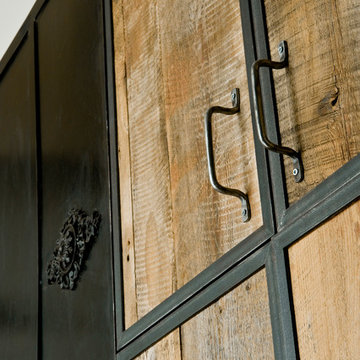
パリにある高級な広いエクレクティックスタイルのおしゃれなキッチン (一体型シンク、フラットパネル扉のキャビネット、中間色木目調キャビネット、白いキッチンパネル、シルバーの調理設備、無垢フローリング、ベージュの床) の写真
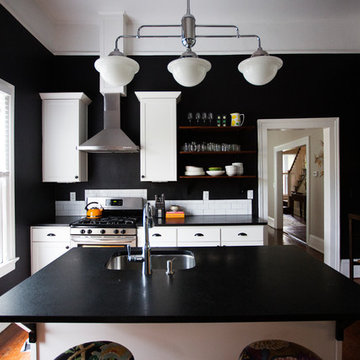
アトランタにあるお手頃価格の中くらいなコンテンポラリースタイルのおしゃれなキッチン (一体型シンク、シェーカースタイル扉のキャビネット、白いキャビネット、珪岩カウンター、白いキッチンパネル、サブウェイタイルのキッチンパネル、シルバーの調理設備、無垢フローリング、ベージュの床) の写真
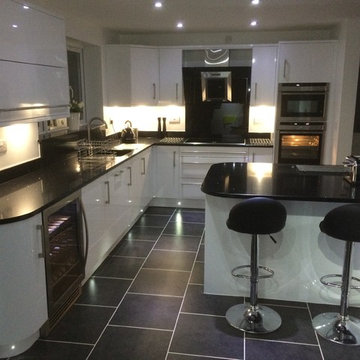
Objectives
Mr and Mrs Becker wanted to completely update their kitchen to create a bright modern feel with everything streamlined, and to increase storage and usability but to retain their existing American fridge freezer.
As the kitchen was open plan to their dining area it needed to work with both spaces and sit harmoniously within it.
What We Did
The clever bit was was to remove as much of the wall between the utility and the kitchen effectively opening up the utility and kitchen space so that it worked more as one.
This enabled us to install the American fridge freezer in the original utility space with a 400 mm pull-out larder to the RH Side zoning all the food storage.
The boiler is hidden in a wall unit in the utility and a washing machine integrated to stream line the utility with the kitchen.
As the previous utility sink was removed we fitted a new hot outside tap along with a cold. As a consequence of situating the American fridge freezer in the previous utility the kitchen space was dramatically opened up enabling the large island with curved ends & space for 2 x stools as a seating area. This neatly linked the kitchen space with the dining area as well as making the kitchen more sociable and user friendly space. Karndean flooring was fitted through out the ground floor again opening up the space. Stella Negro black mirror chip work surfaces from Silestone with matching Silestone sink completed the sleek and modern look.
The Result
A stunning bright contemporary kitchen maximising the space with zoned storage through-out, feeling much bigger yet with more storage. Most importantly It really has the wow factor!
Testimonial
We were recommended to Rugby Fitted Kitchens by friends whose new kitchen we absolutely loved.
From our very first contact with Tom the Designer at RFK we received 1st class service. We had a wish list of items we wanted to incorporate into our design & changed our visuals as we went along. Nothing was ever too much trouble.
We were advised our build would take a total of three weeks to complete & the whole process from start to finish was totally seamless & ran like absolute clockwork & totally to plan. The skip arrived in ample time before the fitters started & was taken away just after they had finished.
The kitchen fitters, electricians, plasterers & floor tilers were all extremely friendly, clean & tidy & Rusty & Ray in particular certainly both had a meticulous eye for detail which is just what we wanted. We have had Neff products installed as well which are certainly top of the range in quality & would highly recommend. We have recommended RFK to my parents as they love our kitchen so much & they are now looking to have a kitchen from RFK as well. I would also recommend the Neff evening cooking event.
It only was not only thoroughly enjoyable, it was hugely informative & I learnt so much more about the products we have purchased. Thank you RFK. Rachel & Phill Becker
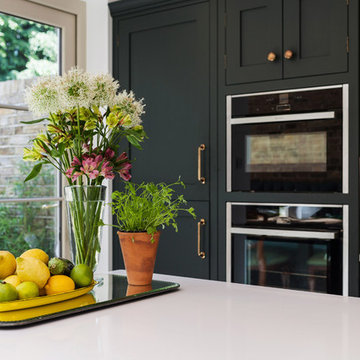
A stunning period property in the heart of London, the homeowners of this beautiful town house have created a stunning, boutique hotel vibe throughout, and Burlanes were commissioned to design and create a kitchen with charisma and rustic charm.
Handpainted in Farrow & Ball 'Studio Green', the Burlanes Hoyden cabinetry is handmade to fit the dimensions of the room exactly, complemented perfectly with Silestone worktops in 'Iconic White'.
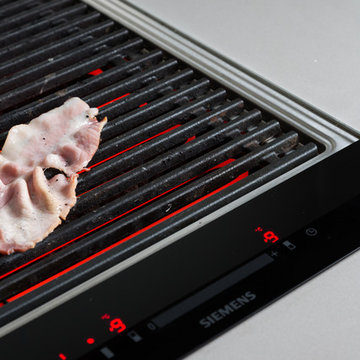
Breakfast on the grill.
ロンドンにある高級な中くらいなコンテンポラリースタイルのおしゃれなキッチン (一体型シンク、フラットパネル扉のキャビネット、青いキャビネット、珪岩カウンター、白いキッチンパネル、ガラス板のキッチンパネル、パネルと同色の調理設備、磁器タイルの床) の写真
ロンドンにある高級な中くらいなコンテンポラリースタイルのおしゃれなキッチン (一体型シンク、フラットパネル扉のキャビネット、青いキャビネット、珪岩カウンター、白いキッチンパネル、ガラス板のキッチンパネル、パネルと同色の調理設備、磁器タイルの床) の写真

This beautiful kitchen extension is a contemporary addition to any home. Featuring modern, sleek lines and an abundance of natural light, it offers a bright and airy feel. The spacious layout includes ample counter space, a large island, and plenty of storage. The addition of modern appliances and a breakfast nook creates a welcoming atmosphere perfect for entertaining. With its inviting aesthetic, this kitchen extension is the perfect place to gather and enjoy the company of family and friends.
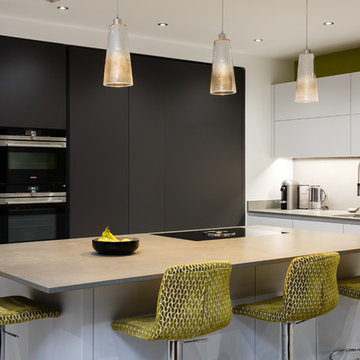
GD Photography
エセックスにあるお手頃価格の中くらいなモダンスタイルのおしゃれなキッチン (一体型シンク、フラットパネル扉のキャビネット、グレーのキャビネット、珪岩カウンター、グレーのキッチンパネル、石スラブのキッチンパネル、パネルと同色の調理設備、磁器タイルの床、グレーの床、グレーのキッチンカウンター) の写真
エセックスにあるお手頃価格の中くらいなモダンスタイルのおしゃれなキッチン (一体型シンク、フラットパネル扉のキャビネット、グレーのキャビネット、珪岩カウンター、グレーのキッチンパネル、石スラブのキッチンパネル、パネルと同色の調理設備、磁器タイルの床、グレーの床、グレーのキッチンカウンター) の写真
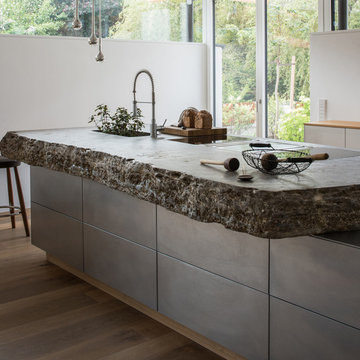
Massive Arbeitsplatte aus Münsinger Muschelkalk mit gebrochener Kante und zwei BORA Kochfelder und einem Tepan Edelstahlgrill von BORA. Fronten der Auszüge in gebürstetem Edelstahl.

Douglas Gibb
エディンバラにある中くらいなトラディショナルスタイルのおしゃれなキッチン (一体型シンク、インセット扉のキャビネット、無垢フローリング、大理石カウンター、グレーのキャビネット) の写真
エディンバラにある中くらいなトラディショナルスタイルのおしゃれなキッチン (一体型シンク、インセット扉のキャビネット、無垢フローリング、大理石カウンター、グレーのキャビネット) の写真
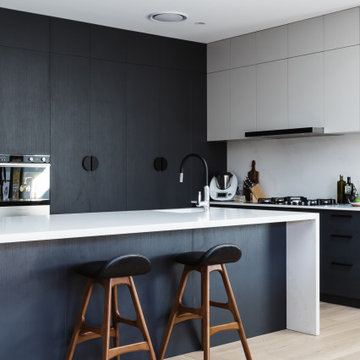
モスクワにある広いコンテンポラリースタイルのおしゃれなキッチン (黒いキャビネット、淡色無垢フローリング、白いキッチンカウンター、白いキッチンパネル、一体型シンク、フラットパネル扉のキャビネット、パネルと同色の調理設備、ベージュの床) の写真

The term “industrial” evokes images of large factories with lots of machinery and moving parts. These cavernous, old brick buildings, built with steel and concrete are being rehabilitated into very desirable living spaces all over the country. Old manufacturing spaces have unique architectural elements that are often reclaimed and repurposed into what is now open residential living space. Exposed ductwork, concrete beams and columns, even the metal frame windows are considered desirable design elements that give a nod to the past.
This unique loft space is a perfect example of the rustic industrial style. The exposed beams, brick walls, and visible ductwork speak to the building’s past. Add a modern kitchen in complementing materials and you have created casual sophistication in a grand space.
Dura Supreme’s Silverton door style in Black paint coordinates beautifully with the black metal frames on the windows. Knotty Alder with a Hazelnut finish lends that rustic detail to a very sleek design. Custom metal shelving provides storage as well a visual appeal by tying all of the industrial details together.
Custom details add to the rustic industrial appeal of this industrial styled kitchen design with Dura Supreme Cabinetry.
Request a FREE Dura Supreme Brochure Packet:
http://www.durasupreme.com/request-brochure
Find a Dura Supreme Showroom near you today:
http://www.durasupreme.com/dealer-locator

See https://blackandmilk.co.uk/interior-design-portfolio/ for more details.
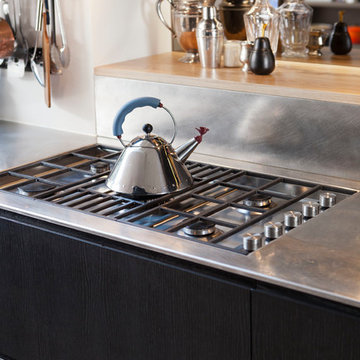
3.5-metre piece of steel with integrated gas hob, which sits flush with the countertop. Steel takes any heat, so you can slide pans straight off the hob onto the surface.
Rory Corrigan
黒いL型キッチン (全タイプのアイランド、一体型シンク) の写真
1