ベージュのキッチン (板張り天井) の写真
絞り込み:
資材コスト
並び替え:今日の人気順
写真 121〜140 枚目(全 324 枚)
1/3
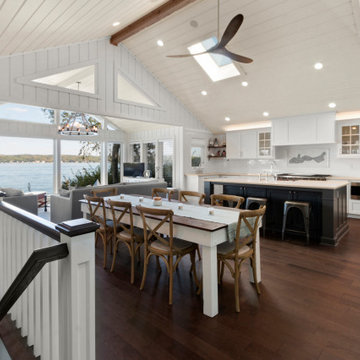
The homeowners wish-list when searching for properties in the Geneva Lake area included: low-maintenance, incredible lake views, a pier but also a house that needed a lot of work because they were searching for a true project. After months of designing and planning, a bright and open design of the great room was created to maximize the room’s incredible view of Geneva Lake. Nautical touches can be found throughout the home, including the rope detailing on the overhead light fixture, in the coffee table accessories and the child-sized replica wooden boat. The crisp, clean kitchen has thoughtful design details, like the vintage look faucet and a mosaic outline of Geneva Lake in the back splash.
This project was featured in the Summer 2019 issue of Lakeshore Living
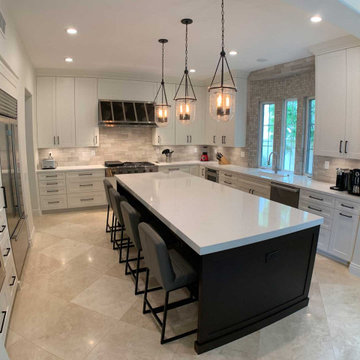
Design Build Transitional Kitchen Remodel with Custom Cabinets
オレンジカウンティにあるお手頃価格の広いトランジショナルスタイルのおしゃれなキッチン (エプロンフロントシンク、シェーカースタイル扉のキャビネット、白いキャビネット、御影石カウンター、マルチカラーのキッチンパネル、セメントタイルのキッチンパネル、シルバーの調理設備、セラミックタイルの床、マルチカラーの床、白いキッチンカウンター、板張り天井) の写真
オレンジカウンティにあるお手頃価格の広いトランジショナルスタイルのおしゃれなキッチン (エプロンフロントシンク、シェーカースタイル扉のキャビネット、白いキャビネット、御影石カウンター、マルチカラーのキッチンパネル、セメントタイルのキッチンパネル、シルバーの調理設備、セラミックタイルの床、マルチカラーの床、白いキッチンカウンター、板張り天井) の写真
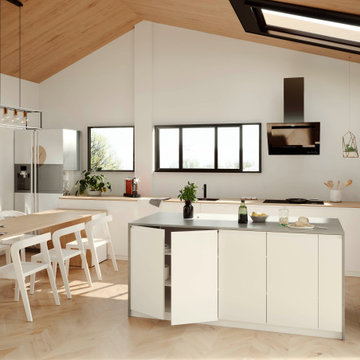
Diseño interior de una reforma integral. El cliente buscaba un interiorismo armonioso y tranquilo para disfrutar de la naturaleza y del entorno. Le hicimos el escaneado de la vivienda para obtener las medidas exactas, posteriormente junto al arquitecto e hicimos la propuesta de reforma en 3D, con tour 360º y video. Cuando aprobó el resultado le proporcionamos la lista de todos los muebles y decoración que salen en el render 3D facilitándole el trabajo de tener que ir él a buscarlos.
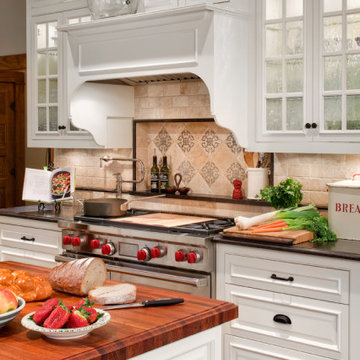
Gorgeous farmhouse style kitchen in an historic home in Georgetown Texas. White cabinetry with lots of display area, high end appliances, and a massive butcher block style island make the area perfect for breakfast or lunch or sipping a glass of wine.

グランドラピッズにあるコンテンポラリースタイルのおしゃれなパントリー (フラットパネル扉のキャビネット、白いキャビネット、木材カウンター、無垢フローリング、茶色い床、茶色いキッチンカウンター、板張り天井) の写真
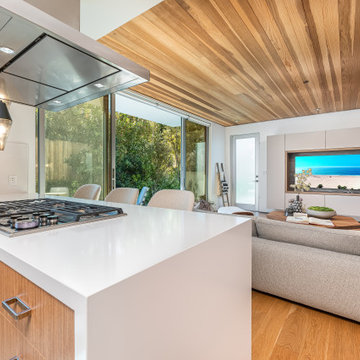
Indoor outdoor living is key in this contemporary open concept living space. With the beautiful walnut ceiling casting natural elements in the space this is the perfect place to cozy up and binge watch your favorite shows/movies or host a epic party leaving your guest plenty to talk about.
JL Interiors is a LA-based creative/diverse firm that specializes in residential interiors. JL Interiors empowers homeowners to design their dream home that they can be proud of! The design isn’t just about making things beautiful; it’s also about making things work beautifully. Contact us for a free consultation Hello@JLinteriors.design _ 310.390.6849_ www.JLinteriors.design
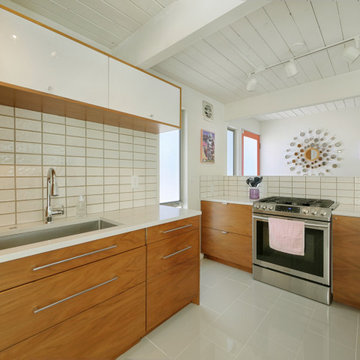
Photography by ABODE IMAGE
他の地域にある高級な小さなミッドセンチュリースタイルのおしゃれなキッチン (ドロップインシンク、中間色木目調キャビネット、白いキッチンパネル、セラミックタイルのキッチンパネル、シルバーの調理設備、磁器タイルの床、グレーの床、白いキッチンカウンター、板張り天井) の写真
他の地域にある高級な小さなミッドセンチュリースタイルのおしゃれなキッチン (ドロップインシンク、中間色木目調キャビネット、白いキッチンパネル、セラミックタイルのキッチンパネル、シルバーの調理設備、磁器タイルの床、グレーの床、白いキッチンカウンター、板張り天井) の写真
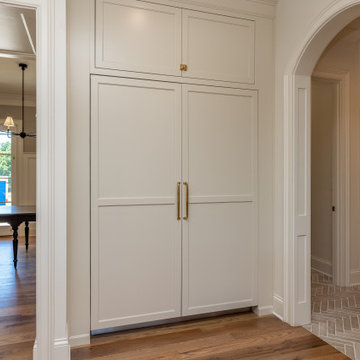
Open concept kitchen into living room, with view into breakfast room.
他の地域にあるラグジュアリーなトラディショナルスタイルのおしゃれなキッチン (エプロンフロントシンク、インセット扉のキャビネット、白いキャビネット、大理石カウンター、セラミックタイルのキッチンパネル、パネルと同色の調理設備、淡色無垢フローリング、板張り天井) の写真
他の地域にあるラグジュアリーなトラディショナルスタイルのおしゃれなキッチン (エプロンフロントシンク、インセット扉のキャビネット、白いキャビネット、大理石カウンター、セラミックタイルのキッチンパネル、パネルと同色の調理設備、淡色無垢フローリング、板張り天井) の写真
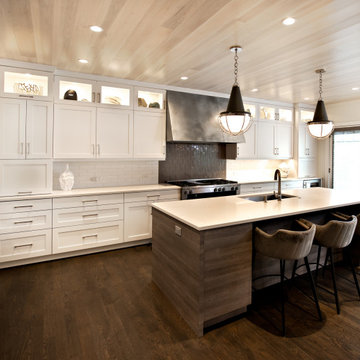
Our firm collaborated on this project as a spec home with a well-known Chicago builder. At that point the goal was to allow space for the home-buyer to envision their lifestyle. A clean slate for further interior work. After the client purchased this home with his two young girls, we curated a space for the family to live, work and play under one roof. This home features built-in storage, book shelving, home office, lower level gym and even a homework room. Everything has a place in this home, and the rooms are designed for gathering as well as privacy. A true 2020 lifestyle!
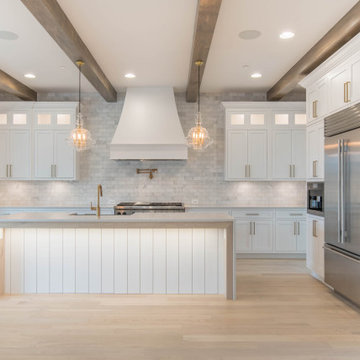
ボルチモアにあるおしゃれなキッチン (エプロンフロントシンク、白いキャビネット、グレーのキッチンパネル、シルバーの調理設備、淡色無垢フローリング、茶色い床、グレーのキッチンカウンター、板張り天井) の写真
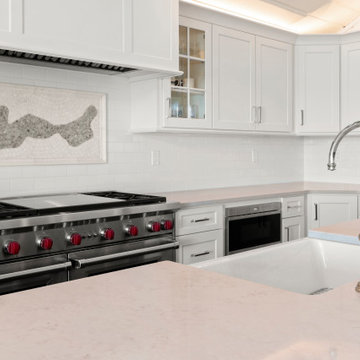
The homeowners wish-list when searching for properties in the Geneva Lake area included: low-maintenance, incredible lake views, a pier but also a house that needed a lot of work because they were searching for a true project. After months of designing and planning, a bright and open design of the great room was created to maximize the room’s incredible view of Geneva Lake. Nautical touches can be found throughout the home, including the rope detailing on the overhead light fixture, in the coffee table accessories and the child-sized replica wooden boat. The crisp, clean kitchen has thoughtful design details, like the vintage look faucet and a mosaic outline of Geneva Lake in the back splash.
This project was featured in the Summer 2019 issue of Lakeshore Living
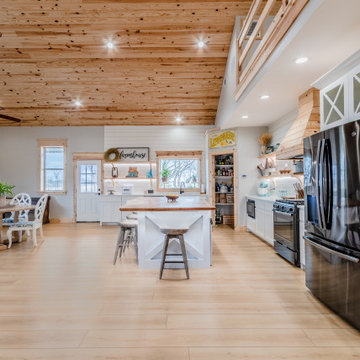
he Modin Rigid luxury vinyl plank flooring collection is the new standard in resilient flooring. Modin Rigid offers true embossed-in-register texture, creating a surface that is convincing to the eye and to the touch; a low sheen level to ensure a natural look that wears well over time; four-sided enhanced bevels to more accurately emulate the look of real wood floors; wider and longer waterproof planks; an industry-leading wear layer; and a pre-attached underlayment.
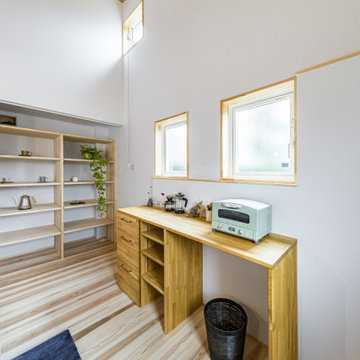
他の地域にある高級な中くらいなモダンスタイルのおしゃれなキッチン (一体型シンク、インセット扉のキャビネット、黒いキャビネット、ステンレスカウンター、白いキッチンパネル、ガラス板のキッチンパネル、シルバーの調理設備、無垢フローリング、ベージュの床、グレーのキッチンカウンター、板張り天井) の写真
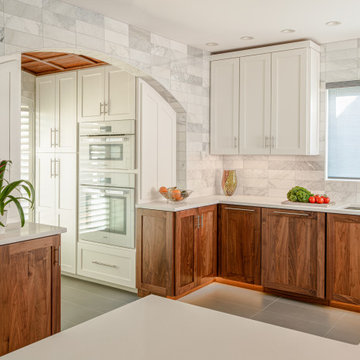
インディアナポリスにある高級な小さなモダンスタイルのおしゃれなキッチン (シングルシンク、シェーカースタイル扉のキャビネット、中間色木目調キャビネット、クオーツストーンカウンター、白い調理設備、磁器タイルの床、グレーの床、板張り天井) の写真
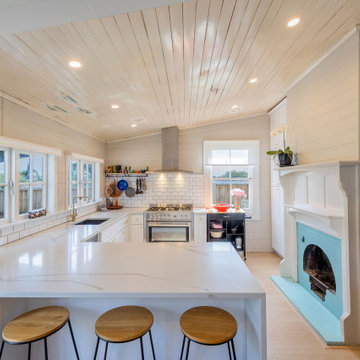
Our clients purchased this 1900s villa with traditional layout, high ceilings, sash windows and character floors.
They wanted to renovate the kitchen but keep the rustic traditional feel that made them fall in love with this house in the first place.
We went of a white on white look with gold accents.
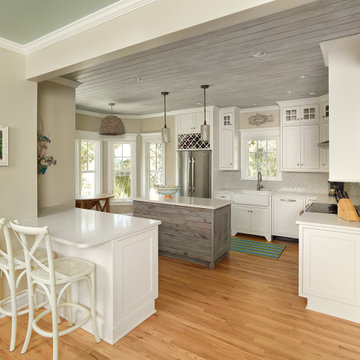
Remodeled and expanded kitchen, provides a modern beachy-vibe to this home near the ocean.
チャールストンにある高級な広いビーチスタイルのおしゃれなキッチン (エプロンフロントシンク、インセット扉のキャビネット、ヴィンテージ仕上げキャビネット、珪岩カウンター、青いキッチンパネル、セラミックタイルのキッチンパネル、シルバーの調理設備、淡色無垢フローリング、茶色い床、白いキッチンカウンター、板張り天井) の写真
チャールストンにある高級な広いビーチスタイルのおしゃれなキッチン (エプロンフロントシンク、インセット扉のキャビネット、ヴィンテージ仕上げキャビネット、珪岩カウンター、青いキッチンパネル、セラミックタイルのキッチンパネル、シルバーの調理設備、淡色無垢フローリング、茶色い床、白いキッチンカウンター、板張り天井) の写真
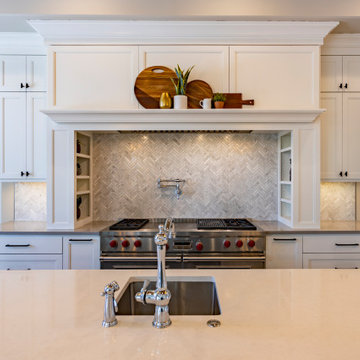
オマハにある広いトランジショナルスタイルのおしゃれなキッチン (エプロンフロントシンク、シェーカースタイル扉のキャビネット、クオーツストーンカウンター、大理石のキッチンパネル、シルバーの調理設備、板張り天井) の写真
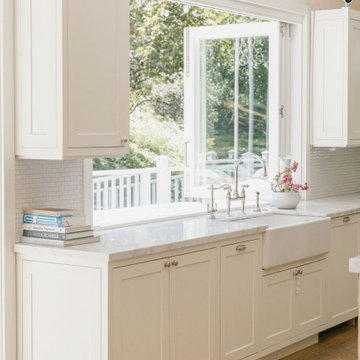
Kitchen, Modern french farmhouse. Light and airy. Garden Retreat by Burdge Architects in Malibu, California.
ロサンゼルスにある広いカントリー風のおしゃれなキッチン (エプロンフロントシンク、落し込みパネル扉のキャビネット、白いキャビネット、大理石カウンター、メタリックのキッチンパネル、磁器タイルのキッチンパネル、白い調理設備、淡色無垢フローリング、茶色い床、白いキッチンカウンター、板張り天井) の写真
ロサンゼルスにある広いカントリー風のおしゃれなキッチン (エプロンフロントシンク、落し込みパネル扉のキャビネット、白いキャビネット、大理石カウンター、メタリックのキッチンパネル、磁器タイルのキッチンパネル、白い調理設備、淡色無垢フローリング、茶色い床、白いキッチンカウンター、板張り天井) の写真
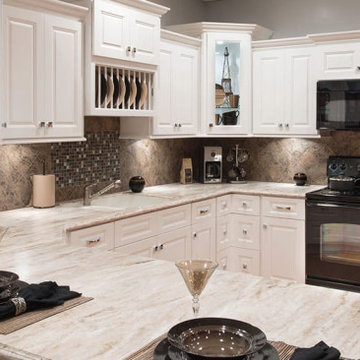
Aspen White offers a sensational firm white, raised panel cabinet style. Is traditional style with full overlay doors makes this beautiful style perfect for any kitchen, especially a kitchen with limited space. It will make the kitchen feel comfortable and stylish.
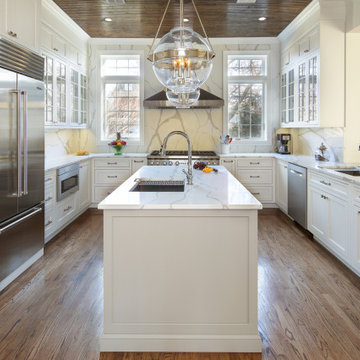
ニューヨークにある高級な広いトランジショナルスタイルのおしゃれなキッチン (シングルシンク、フラットパネル扉のキャビネット、白いキャビネット、人工大理石カウンター、白いキッチンパネル、シルバーの調理設備、無垢フローリング、茶色い床、白いキッチンカウンター、板張り天井) の写真
ベージュのキッチン (板張り天井) の写真
7