ベージュのキッチン (板張り天井、ドロップインシンク) の写真
並び替え:今日の人気順
写真 1〜20 枚目(全 32 枚)

シカゴにある巨大なトランジショナルスタイルのおしゃれなキッチン (ドロップインシンク、シェーカースタイル扉のキャビネット、白いキャビネット、クオーツストーンカウンター、グレーのキッチンパネル、モザイクタイルのキッチンパネル、黒い調理設備、淡色無垢フローリング、白いキッチンカウンター、板張り天井) の写真
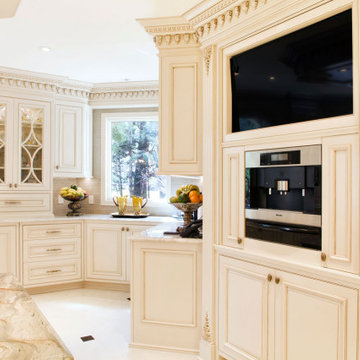
This traditional kitchen balances decorative details with elegance, to create a timeless design that feels luxurious and highly functional.
ニューヨークにある広いトラディショナルスタイルのおしゃれなキッチン (ドロップインシンク、シェーカースタイル扉のキャビネット、ヴィンテージ仕上げキャビネット、クオーツストーンカウンター、ベージュキッチンパネル、セラミックタイルのキッチンパネル、シルバーの調理設備、白い床、ベージュのキッチンカウンター、板張り天井) の写真
ニューヨークにある広いトラディショナルスタイルのおしゃれなキッチン (ドロップインシンク、シェーカースタイル扉のキャビネット、ヴィンテージ仕上げキャビネット、クオーツストーンカウンター、ベージュキッチンパネル、セラミックタイルのキッチンパネル、シルバーの調理設備、白い床、ベージュのキッチンカウンター、板張り天井) の写真

ポートランドにある小さなカントリー風のおしゃれなL型キッチン (ドロップインシンク、フラットパネル扉のキャビネット、ベージュのキャビネット、タイルカウンター、白いキッチンパネル、サブウェイタイルのキッチンパネル、カラー調理設備、無垢フローリング、アイランドなし、茶色い床、白いキッチンカウンター、三角天井、板張り天井) の写真

マイアミにある広いモダンスタイルのおしゃれなL型キッチン (ドロップインシンク、ベージュのキャビネット、クオーツストーンカウンター、白いキッチンパネル、クオーツストーンのキッチンパネル、大理石の床、ベージュの床、白いキッチンカウンター、板張り天井) の写真
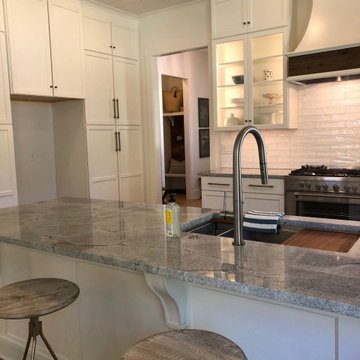
アトランタにある小さなトランジショナルスタイルのおしゃれなキッチン (ドロップインシンク、シェーカースタイル扉のキャビネット、白いキャビネット、御影石カウンター、白いキッチンパネル、石スラブのキッチンパネル、シルバーの調理設備、無垢フローリング、茶色い床、マルチカラーのキッチンカウンター、板張り天井) の写真
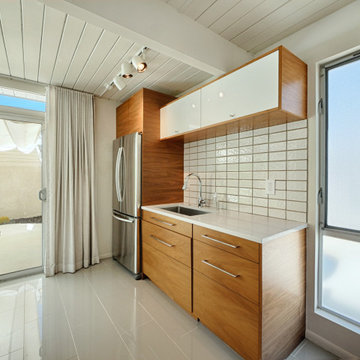
Photography by ABODE IMAGE
他の地域にある高級な小さなミッドセンチュリースタイルのおしゃれなキッチン (ドロップインシンク、中間色木目調キャビネット、白いキッチンパネル、セラミックタイルのキッチンパネル、シルバーの調理設備、磁器タイルの床、グレーの床、白いキッチンカウンター、板張り天井) の写真
他の地域にある高級な小さなミッドセンチュリースタイルのおしゃれなキッチン (ドロップインシンク、中間色木目調キャビネット、白いキッチンパネル、セラミックタイルのキッチンパネル、シルバーの調理設備、磁器タイルの床、グレーの床、白いキッチンカウンター、板張り天井) の写真

We removed the wall, made an open concept and added a large kitchen island where we could seat 4 chairs plus 1. Multicolor cabinets to bring this kitchen a unique style.
Wall removal
Electric rewire
Custom built cabinet and kitchen island.

Our Austin studio decided to go bold with this project by ensuring that each space had a unique identity in the Mid-Century Modern style bathroom, butler's pantry, and mudroom. We covered the bathroom walls and flooring with stylish beige and yellow tile that was cleverly installed to look like two different patterns. The mint cabinet and pink vanity reflect the mid-century color palette. The stylish knobs and fittings add an extra splash of fun to the bathroom.
The butler's pantry is located right behind the kitchen and serves multiple functions like storage, a study area, and a bar. We went with a moody blue color for the cabinets and included a raw wood open shelf to give depth and warmth to the space. We went with some gorgeous artistic tiles that create a bold, intriguing look in the space.
In the mudroom, we used siding materials to create a shiplap effect to create warmth and texture – a homage to the classic Mid-Century Modern design. We used the same blue from the butler's pantry to create a cohesive effect. The large mint cabinets add a lighter touch to the space.
---
Project designed by the Atomic Ranch featured modern designers at Breathe Design Studio. From their Austin design studio, they serve an eclectic and accomplished nationwide clientele including in Palm Springs, LA, and the San Francisco Bay Area.
For more about Breathe Design Studio, see here: https://www.breathedesignstudio.com/
To learn more about this project, see here:
https://www.breathedesignstudio.com/atomic-ranch

Waypoint Painted Harbor and Homecrest Painted Onyx cabinets, Laza Nuevo Quartz countertops and full height backsplash, custom Copper Range hood,
Sharp built-in microwave, 48" gas range, Palmetto Road Solid red oak hardwood 5" x 3/4", champagne bronze faucets, knobs, pulls, and light fixtures...all topped off with LED recess lighting, LED interior cabinet lighting, and LED under-cabinet lighting for the perfect space for the perfect meal for a family dinner.
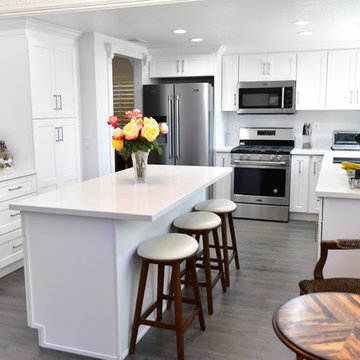
Nestled within the dynamic backdrop of Los Angeles, a white traditional kitchen stands as an embodiment of classic beauty and function. Anchored by exquisitely crafted white cabinets and punctuated with a striking central table and high chairs, this design represents a seamless fusion of tradition and modernity. Crafted from premium-grade wood and finished in a resplendent white, these cabinets and drawers come with the added assurance of durability.
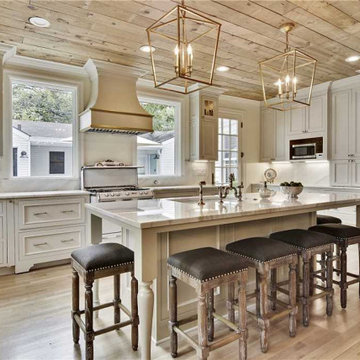
This traditional kitchen is the definition of elegance! The island posts, mullion glass doors, shaped bottom arches, and range hood combine to lend loads of detail and character to this large space.
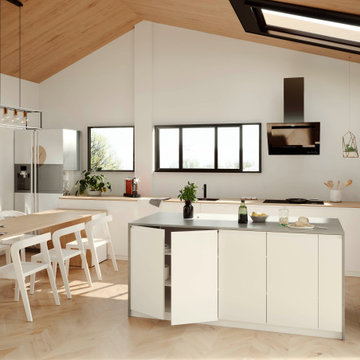
Diseño interior de una reforma integral. El cliente buscaba un interiorismo armonioso y tranquilo para disfrutar de la naturaleza y del entorno. Le hicimos el escaneado de la vivienda para obtener las medidas exactas, posteriormente junto al arquitecto e hicimos la propuesta de reforma en 3D, con tour 360º y video. Cuando aprobó el resultado le proporcionamos la lista de todos los muebles y decoración que salen en el render 3D facilitándole el trabajo de tener que ir él a buscarlos.
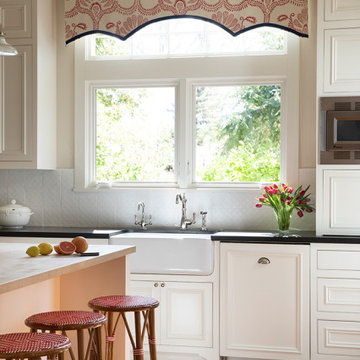
サンフランシスコにある小さなビーチスタイルのおしゃれなアイランドキッチン (ドロップインシンク、白いキャビネット、白いキッチンパネル、白い調理設備、無垢フローリング、茶色い床、黒いキッチンカウンター、板張り天井) の写真
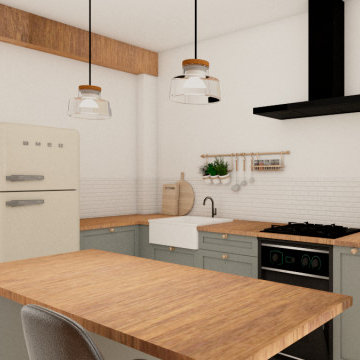
マドリードにあるラグジュアリーな中くらいなおしゃれなキッチン (ドロップインシンク、レイズドパネル扉のキャビネット、緑のキャビネット、木材カウンター、白いキッチンパネル、磁器タイルのキッチンパネル、パネルと同色の調理設備、セラミックタイルの床、ベージュの床、茶色いキッチンカウンター、板張り天井) の写真
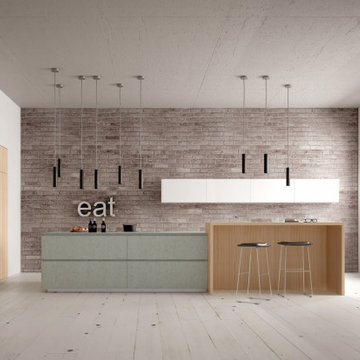
Brick walls and wooden beams bring texture and interest to the kitchen making it more rustic, stylish, elegant vintage feel.
オースティンにあるお手頃価格の中くらいなラスティックスタイルのおしゃれなキッチン (ドロップインシンク、フラットパネル扉のキャビネット、グレーのキャビネット、人工大理石カウンター、白いキッチンパネル、石タイルのキッチンパネル、パネルと同色の調理設備、淡色無垢フローリング、茶色い床、グレーのキッチンカウンター、板張り天井) の写真
オースティンにあるお手頃価格の中くらいなラスティックスタイルのおしゃれなキッチン (ドロップインシンク、フラットパネル扉のキャビネット、グレーのキャビネット、人工大理石カウンター、白いキッチンパネル、石タイルのキッチンパネル、パネルと同色の調理設備、淡色無垢フローリング、茶色い床、グレーのキッチンカウンター、板張り天井) の写真
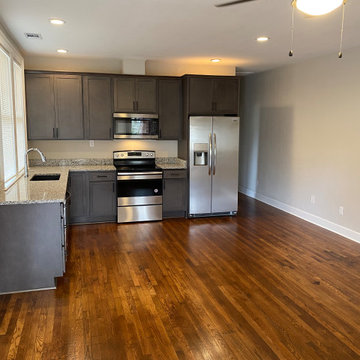
他の地域にあるお手頃価格の中くらいな北欧スタイルのおしゃれなキッチン (ドロップインシンク、フラットパネル扉のキャビネット、グレーのキャビネット、御影石カウンター、マルチカラーのキッチンパネル、御影石のキッチンパネル、シルバーの調理設備、無垢フローリング、茶色い床、マルチカラーのキッチンカウンター、板張り天井) の写真
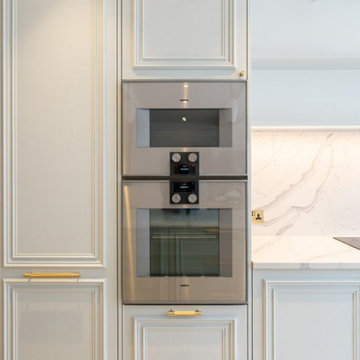
Within the contemporary charm of this Exquisite House, the kitchen emerges as a culinary masterpiece, blending modern functionality with a touch of timeless elegance. The sleek design seamlessly integrates state-of-the-art appliances with carefully curated elements, creating a space that is both luxurious and exudes a refined, formal ambiance. Every detail, from the sophisticated cabinetry to the high-end materials, showcases a commitment to meticulous craftsmanship. The kitchen becomes a focal point where contemporary aesthetics meet a formal vibe, offering not just a place for culinary creations but an embodiment of exquisite refinement within the modern framework of the house.
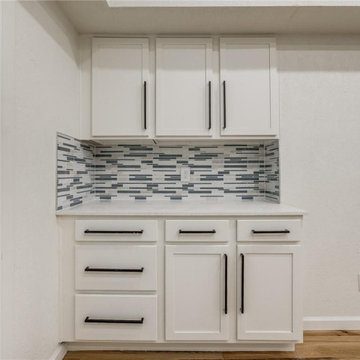
Kitchen remodeling and flooring replacement in Seattle.
シアトルにあるおしゃれなキッチン (ドロップインシンク、白いキャビネット、マルチカラーのキッチンパネル、セラミックタイルのキッチンパネル、シルバーの調理設備、淡色無垢フローリング、白いキッチンカウンター、板張り天井) の写真
シアトルにあるおしゃれなキッチン (ドロップインシンク、白いキャビネット、マルチカラーのキッチンパネル、セラミックタイルのキッチンパネル、シルバーの調理設備、淡色無垢フローリング、白いキッチンカウンター、板張り天井) の写真
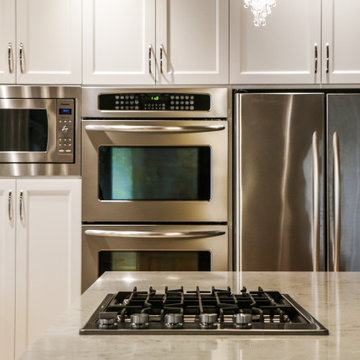
バンクーバーにあるトラディショナルスタイルのおしゃれなキッチン (ドロップインシンク、シェーカースタイル扉のキャビネット、淡色木目調キャビネット、クオーツストーンカウンター、ガラス板のキッチンパネル、シルバーの調理設備、セラミックタイルの床、ベージュの床、白いキッチンカウンター、板張り天井、ベージュキッチンパネル) の写真
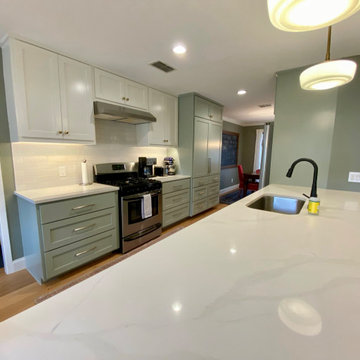
We removed the wall, made an open concept and added a large kitchen island where we could seat 4 chairs plus 1. Multicolor cabinets to bring this kitchen a unique style.
Wall removal
Electric rewire
Custom built cabinet and kitchen island.
ベージュのキッチン (板張り天井、ドロップインシンク) の写真
1