巨大なベージュのキッチン (板張り天井) の写真
絞り込み:
資材コスト
並び替え:今日の人気順
写真 1〜20 枚目(全 23 枚)
1/4

The reclaimed wood hood draws attention in this large farmhouse kitchen. A pair of reclaimed doors were fitted with antique mirror and were repurposed as pantry doors. Brass lights and hardware add elegance. The island is painted a contrasting gray and is surrounded by rope counter stools. The ceiling is clad in pine tounge- in -groove boards to create a rich rustic feeling. In the coffee bar the brick from the family room bar repeats, to created a flow between all the spaces.
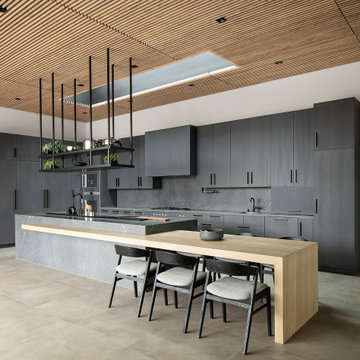
ロサンゼルスにある高級な巨大なおしゃれなキッチン (ダブルシンク、フラットパネル扉のキャビネット、グレーのキャビネット、大理石カウンター、グレーのキッチンパネル、石スラブのキッチンパネル、シルバーの調理設備、セラミックタイルの床、グレーの床、グレーのキッチンカウンター、板張り天井) の写真

Solid oak dining table and black wood chairs make up the kitchen dining area in this space. The contemporary chandelier centers the kitchen table adjacent to the kitchen. Three modern pendants hang over the center island.

Kitchen looking toward the open dining room, and entry onto a second deck area. Also, in the background is the entrance into the new addition that includes the main floor suite.

シカゴにある巨大なトランジショナルスタイルのおしゃれなキッチン (ドロップインシンク、シェーカースタイル扉のキャビネット、白いキャビネット、クオーツストーンカウンター、グレーのキッチンパネル、モザイクタイルのキッチンパネル、黒い調理設備、淡色無垢フローリング、白いキッチンカウンター、板張り天井) の写真

A view down the kitchen corridor to the living room reveals walls of storage behind white oak cabinetry that also holds major appliances. A quartz-topped island with a waterfall edge is one of two in the room. Flooring is honed limestone.
Project Details // Now and Zen
Renovation, Paradise Valley, Arizona
Architecture: Drewett Works
Builder: Brimley Development
Interior Designer: Ownby Design
Photographer: Dino Tonn
Millwork: Rysso Peters
Limestone (Demitasse) flooring and walls: Solstice Stone
Quartz countertops: Galleria of Stone
Windows (Arcadia): Elevation Window & Door
https://www.drewettworks.com/now-and-zen/
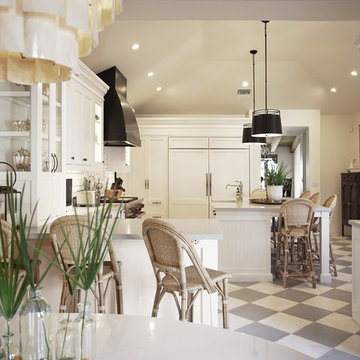
Heather Ryan, Interior Designer H.Ryan Studio - Scottsdale, AZ www.hryanstudio.com
フェニックスにあるラグジュアリーな巨大なトランジショナルスタイルのおしゃれなキッチン (エプロンフロントシンク、落し込みパネル扉のキャビネット、白いキャビネット、クオーツストーンカウンター、白いキッチンパネル、テラコッタタイルのキッチンパネル、シルバーの調理設備、テラコッタタイルの床、マルチカラーの床、グレーのキッチンカウンター、板張り天井) の写真
フェニックスにあるラグジュアリーな巨大なトランジショナルスタイルのおしゃれなキッチン (エプロンフロントシンク、落し込みパネル扉のキャビネット、白いキャビネット、クオーツストーンカウンター、白いキッチンパネル、テラコッタタイルのキッチンパネル、シルバーの調理設備、テラコッタタイルの床、マルチカラーの床、グレーのキッチンカウンター、板張り天井) の写真
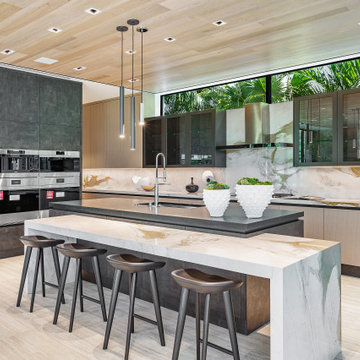
Wood ceiling, Marble countertops, waterfall island
マイアミにある巨大なコンテンポラリースタイルのおしゃれなアイランドキッチン (ガラス扉のキャビネット、大理石カウンター、黒いキッチンパネル、大理石のキッチンパネル、シルバーの調理設備、磁器タイルの床、ベージュの床、ベージュのキッチンカウンター、板張り天井) の写真
マイアミにある巨大なコンテンポラリースタイルのおしゃれなアイランドキッチン (ガラス扉のキャビネット、大理石カウンター、黒いキッチンパネル、大理石のキッチンパネル、シルバーの調理設備、磁器タイルの床、ベージュの床、ベージュのキッチンカウンター、板張り天井) の写真
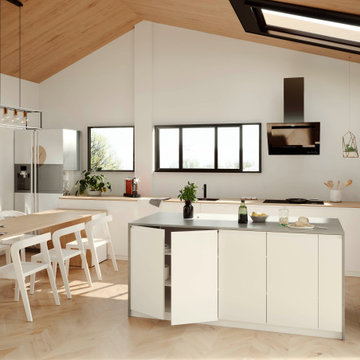
Diseño interior de una reforma integral. El cliente buscaba un interiorismo armonioso y tranquilo para disfrutar de la naturaleza y del entorno. Le hicimos el escaneado de la vivienda para obtener las medidas exactas, posteriormente junto al arquitecto e hicimos la propuesta de reforma en 3D, con tour 360º y video. Cuando aprobó el resultado le proporcionamos la lista de todos los muebles y decoración que salen en el render 3D facilitándole el trabajo de tener que ir él a buscarlos.
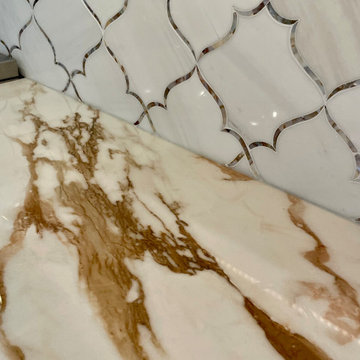
The focal point of the kitchen includes a custom hood, a beautiful marble backsplash, gold plumbing fixtures and hardware, as you can see it’s absolutely stunning!
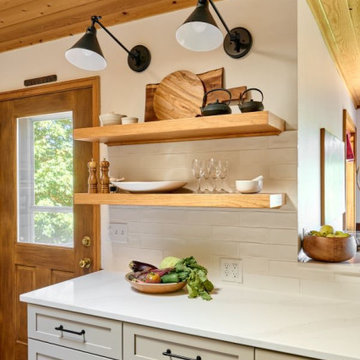
This spacious home in the foothills of Northwest Corvallis is an absolute beauty! Remodeling the kitchen and laundry room greatly expanded the possibilities for storage and organization and created an entirely fresh appeal.
The ceilings throughout the home had been paneled with warm, gorgeous wood. To build on that detail, we incorporated hints of wood in the new design at the range hood, sink cabinetry, desktop, and open shelving. There was also existing tile flooring that the homeowner wanted to keep, so light, neutral cabinetry was the perfect complement to the wood and tile, brightening the entire space. The two-tiered wrap around peninsula offers an abundance of room for guests to sit and eat or visit with those in the kitchen. It also serves to delineate the kitchen from the living area.
Although the kitchen’s footprint wasn’t altered, we did move the stove to the back wall. This change optimized functionality and set a dramatic focal point. The professional-style, six-burner gas range is sure to be a high-performer when cooking any meal. On special occasions when numerous dishes are on the menu, the convection microwave will come in handy, operating as a second oven or a microwave.
The under-counter dish drawers provide efficient storage and eliminate the need for pulling serving pieces down from an overhead cabinet. A custom pegboard organizer holds each dish securely in place to prevent shifting when the drawer is opened and closed. Conveniently located near the dishwasher, it makes unloading a breeze! Open shelving provides additional room to keep items close at hand and adds to the cottage feel. These homeowners have chosen to shelve small appliances in their newly remodeled laundry room that’s directly off the kitchen. In this way, it serves as a second “pantry.”
Adjacent to the kitchen, there is now a beautiful workspace. Its glass upper cabinets are a fantastic place to display pottery, dishware, and cookbooks. We borrowed a few inches on the end of a bordering kitchen cabinet to construct a message center and mail sorting console. What a clever way to create a spot for pending paperwork while keeping it tucked behind the cabinet doors.
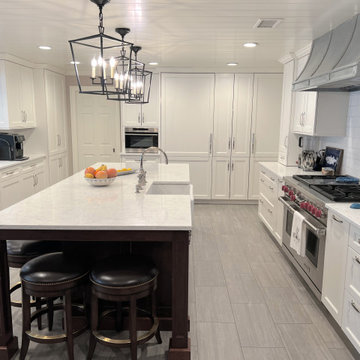
ニューヨークにあるラグジュアリーな巨大なモダンスタイルのおしゃれなキッチン (エプロンフロントシンク、レイズドパネル扉のキャビネット、白いキャビネット、クオーツストーンカウンター、白いキッチンパネル、セラミックタイルのキッチンパネル、シルバーの調理設備、磁器タイルの床、グレーの床、白いキッチンカウンター、板張り天井) の写真
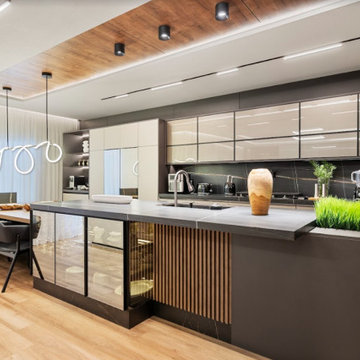
The kitchen has a modern look, with clean lines, stainless steel appliances, and light wood tones. This can make the space feel stylish and sophisticated.
Warmth despite modern design: The wooden ceiling adds a touch of warmth and elegance to the modern design. This can help to balance out the cool feel of the stainless steel and glass.
The kitchen appears to be spacious, with plenty of counter space and room to move around. This can make it a great place for cooking and entertaining.
The kitchen has a functional layout, with the appliances and cabinets arranged in a way that makes sense for cooking. For instance, the sink appears to be located near the dishwasher, which can help with meal prep and cleanup.
Overall, the kitchen looks like a well-designed and stylish space that would be a pleasure to cook in.
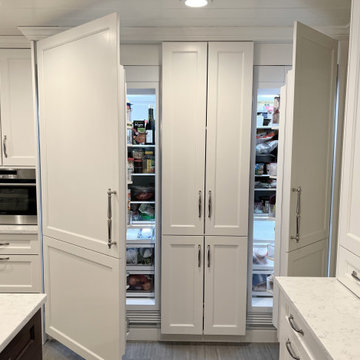
ニューヨークにあるラグジュアリーな巨大なモダンスタイルのおしゃれなキッチン (エプロンフロントシンク、レイズドパネル扉のキャビネット、白いキャビネット、クオーツストーンカウンター、白いキッチンパネル、セラミックタイルのキッチンパネル、シルバーの調理設備、磁器タイルの床、グレーの床、白いキッチンカウンター、板張り天井) の写真
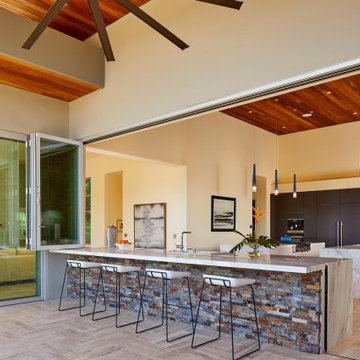
巨大なモダンスタイルのおしゃれなキッチン (ドロップインシンク、フラットパネル扉のキャビネット、茶色いキャビネット、大理石カウンター、シルバーの調理設備、トラバーチンの床、ベージュの床、白いキッチンカウンター、板張り天井) の写真
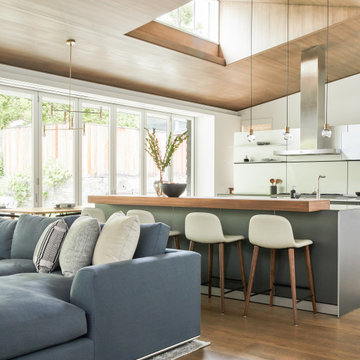
This massive space consists of a family room, the kitchen and a kitchen table area. We refinished the ceiling to mirror the floors, tore down a wall that divided the space in half and added a second island.
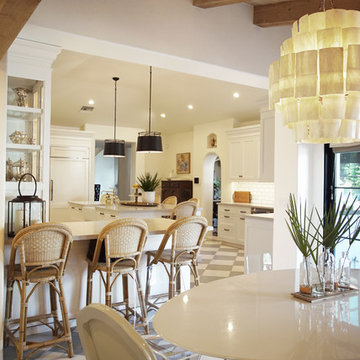
Heather Ryan, Interior Designer H.Ryan Studio - Scottsdale, AZ www.hryanstudio.com
フェニックスにあるラグジュアリーな巨大なトランジショナルスタイルのおしゃれなキッチン (エプロンフロントシンク、落し込みパネル扉のキャビネット、白いキャビネット、クオーツストーンカウンター、白いキッチンパネル、テラコッタタイルのキッチンパネル、シルバーの調理設備、テラコッタタイルの床、マルチカラーの床、グレーのキッチンカウンター、板張り天井) の写真
フェニックスにあるラグジュアリーな巨大なトランジショナルスタイルのおしゃれなキッチン (エプロンフロントシンク、落し込みパネル扉のキャビネット、白いキャビネット、クオーツストーンカウンター、白いキッチンパネル、テラコッタタイルのキッチンパネル、シルバーの調理設備、テラコッタタイルの床、マルチカラーの床、グレーのキッチンカウンター、板張り天井) の写真
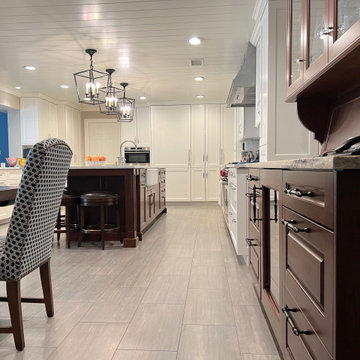
ニューヨークにあるラグジュアリーな巨大なモダンスタイルのおしゃれなキッチン (エプロンフロントシンク、レイズドパネル扉のキャビネット、白いキャビネット、クオーツストーンカウンター、白いキッチンパネル、セラミックタイルのキッチンパネル、シルバーの調理設備、磁器タイルの床、グレーの床、白いキッチンカウンター、板張り天井) の写真
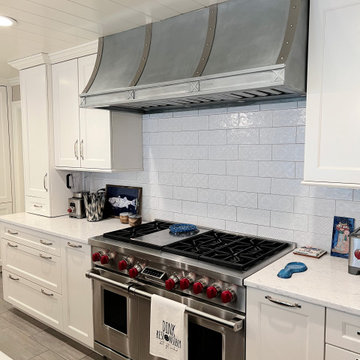
ニューヨークにあるラグジュアリーな巨大なモダンスタイルのおしゃれなキッチン (エプロンフロントシンク、レイズドパネル扉のキャビネット、白いキャビネット、クオーツストーンカウンター、白いキッチンパネル、セラミックタイルのキッチンパネル、シルバーの調理設備、磁器タイルの床、グレーの床、白いキッチンカウンター、板張り天井) の写真
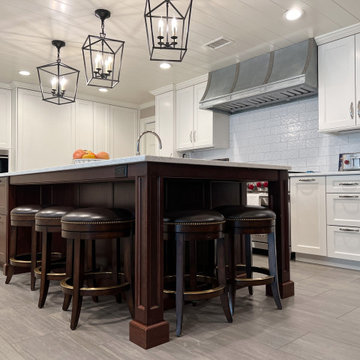
ニューヨークにあるラグジュアリーな巨大なモダンスタイルのおしゃれなキッチン (エプロンフロントシンク、レイズドパネル扉のキャビネット、白いキャビネット、クオーツストーンカウンター、白いキッチンパネル、セラミックタイルのキッチンパネル、シルバーの調理設備、磁器タイルの床、グレーの床、白いキッチンカウンター、板張り天井) の写真
巨大なベージュのキッチン (板張り天井) の写真
1