キッチン (ガラス扉のキャビネット、グレーのキッチンカウンター、緑のキッチンカウンター) の写真
絞り込み:
資材コスト
並び替え:今日の人気順
写真 41〜60 枚目(全 1,141 枚)
1/4
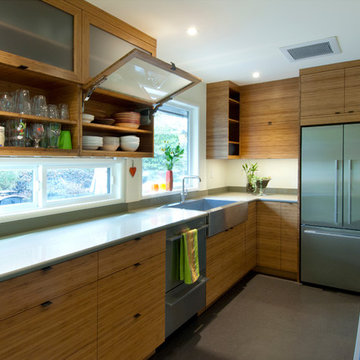
Build: Jackson Design Build. Designer: Kruger Architecture. Photography: Krogstad Photography
シアトルにあるお手頃価格の小さなミッドセンチュリースタイルのおしゃれなキッチン (エプロンフロントシンク、ガラス扉のキャビネット、淡色木目調キャビネット、クオーツストーンカウンター、シルバーの調理設備、グレーのキッチンカウンター) の写真
シアトルにあるお手頃価格の小さなミッドセンチュリースタイルのおしゃれなキッチン (エプロンフロントシンク、ガラス扉のキャビネット、淡色木目調キャビネット、クオーツストーンカウンター、シルバーの調理設備、グレーのキッチンカウンター) の写真

дачный дом из рубленого бревна с камышовой крышей
他の地域にあるお手頃価格の広いラスティックスタイルのおしゃれなキッチン (アンダーカウンターシンク、ガラス扉のキャビネット、グレーのキャビネット、御影石カウンター、白いキッチンパネル、セラミックタイルのキッチンパネル、黒い調理設備、淡色無垢フローリング、アイランドなし、ベージュの床、グレーのキッチンカウンター、塗装板張りの天井) の写真
他の地域にあるお手頃価格の広いラスティックスタイルのおしゃれなキッチン (アンダーカウンターシンク、ガラス扉のキャビネット、グレーのキャビネット、御影石カウンター、白いキッチンパネル、セラミックタイルのキッチンパネル、黒い調理設備、淡色無垢フローリング、アイランドなし、ベージュの床、グレーのキッチンカウンター、塗装板張りの天井) の写真
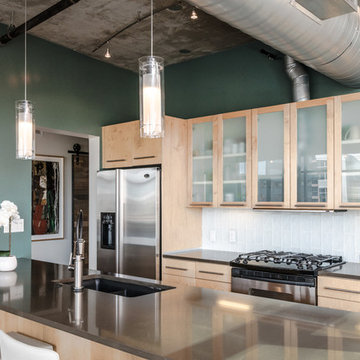
デンバーにあるインダストリアルスタイルのおしゃれなキッチン (アンダーカウンターシンク、ガラス扉のキャビネット、淡色木目調キャビネット、グレーのキッチンカウンター) の写真
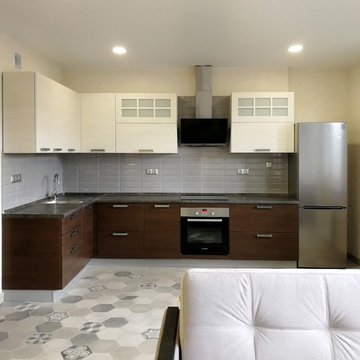
Жукова Оксана
モスクワにある低価格の小さな北欧スタイルのおしゃれなキッチン (アンダーカウンターシンク、ガラス扉のキャビネット、ベージュのキャビネット、コンクリートカウンター、グレーのキッチンパネル、セラミックタイルのキッチンパネル、シルバーの調理設備、磁器タイルの床、グレーの床、グレーのキッチンカウンター) の写真
モスクワにある低価格の小さな北欧スタイルのおしゃれなキッチン (アンダーカウンターシンク、ガラス扉のキャビネット、ベージュのキャビネット、コンクリートカウンター、グレーのキッチンパネル、セラミックタイルのキッチンパネル、シルバーの調理設備、磁器タイルの床、グレーの床、グレーのキッチンカウンター) の写真
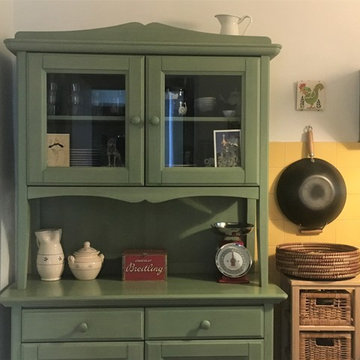
他の地域にあるカントリー風のおしゃれなキッチン (エプロンフロントシンク、ガラス扉のキャビネット、緑のキャビネット、木材カウンター、黄色いキッチンパネル、セラミックタイルのキッチンパネル、白い調理設備、磁器タイルの床、アイランドなし、グレーの床、緑のキッチンカウンター) の写真
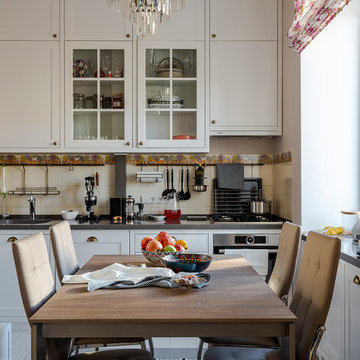
Кухня традиционно небольшого размера в сталинских домах, поэтому использовали максимально все возможности. Навесные шкафы до потолка, под окном углубили нишу, утеплили ее и поместили туда еще шкафчики. В итоге решили и эстетические задачи, и функциональные.
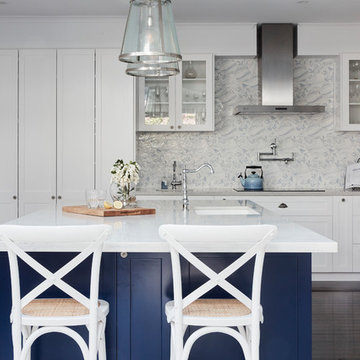
As featured in the Home Beautiful Hamptons Kitchens collector’s edition, a newly renovated home in Pymble NSW showcases a large, multi-functional kitchen island with Smartstone Athena as benchtop.
One of Smartstone’s natural looking veined surfaces, Athena is a popular benchtop choice for east coast style kitchens. The versatile, classical beauty of this surface is seen in its unique veining and luminous white depth.
Credits
Design: Sarah Comerford, Founder and CEO – HOME by belle
Photography: Sue Stubbs
Fabrication: Minh Stone
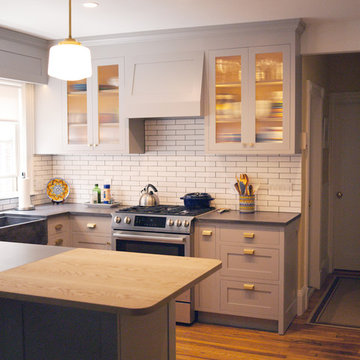
ボストンにある小さなおしゃれなキッチン (エプロンフロントシンク、ガラス扉のキャビネット、グレーのキャビネット、コンクリートカウンター、白いキッチンパネル、サブウェイタイルのキッチンパネル、シルバーの調理設備、無垢フローリング、アイランドなし、茶色い床、グレーのキッチンカウンター) の写真
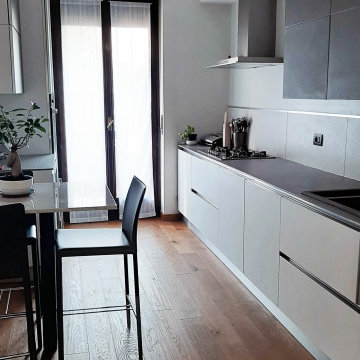
Ristrutturazione completa cucina, rifacimento pavimenti, veletta in cartongesso, cucina con ante in vetro opaco e top in laminam grigio, penisola in marmo bianco di carrara.
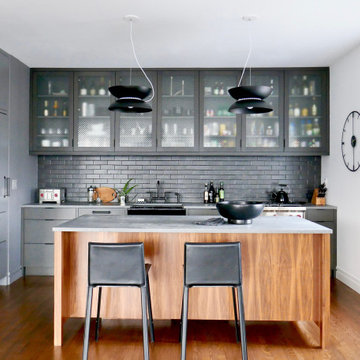
A modern mix of charcoal grey stain and antique wire glass cabinets combine with a walnut kitchen island for a warm and hard working kitchen with plenty of counter space and seating.
The dark palette adds drama but was actually a solution to mitigate nighttime reflections on the opposite windows that had ruined the view in this modern loft apartment in Harlem, NY.
Designed and photographed by Clare Donohue / 121studio.
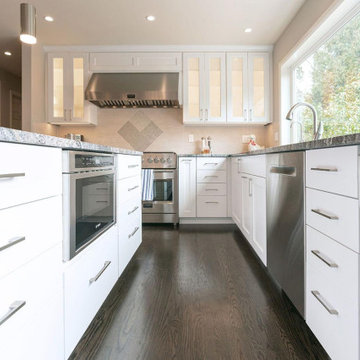
Fully custom kitchen remodel in Sammamish, WA.
This kitchen has custom cabinets and countertops, chef quality appliances, and a high efficiency layout.
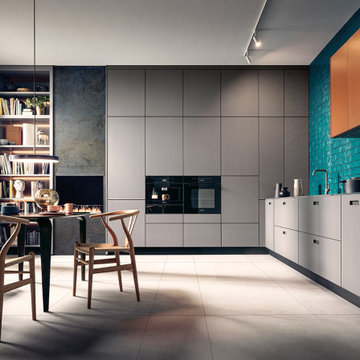
Room to breathe: mit ihren fein mattierten Glasfronten in Achatgrau, die sich L-förmig an die Wand schmiegen und in der Mitte Platz für einen großzügigen Essbereich lassen, verströmt die Küche wohnliche Gelassenheit. Ein Gaskamin und das in die Front integrierte Bücherregal unterstreichen den wohnlichen Charakter der Küche.
Room to breathe: with its matt glass surfaces in agate grey and the L shape that leaves room for a generous dining area, the kitchen exudes a comfortable feel. A gas fireplace and the bookshelf that is integrated into the kitchen front underline the kitchen‘s homely character.
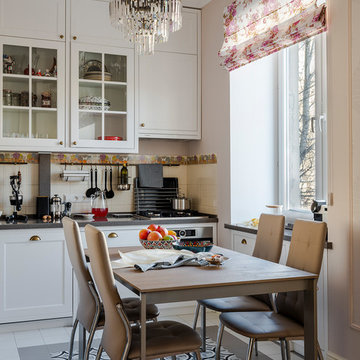
Кухня традиционно небольшого размера в сталинских домах, поэтому использовали максимально все возможности. Навесные шкафы до потолка, под окном углубили нишу, утеплили ее и поместили туда еще шкафчики. В итоге решили и эстетические задачи, и функциональные.
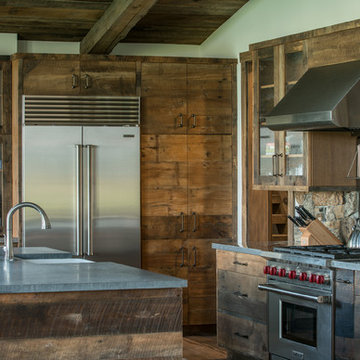
Design by Five Star Kitchen & Bath Ketchum, ID
Photo by Sun Valley Photo
他の地域にあるラスティックスタイルのおしゃれなアイランドキッチン (エプロンフロントシンク、ガラス扉のキャビネット、濃色木目調キャビネット、メタリックのキッチンパネル、シルバーの調理設備、グレーのキッチンカウンター) の写真
他の地域にあるラスティックスタイルのおしゃれなアイランドキッチン (エプロンフロントシンク、ガラス扉のキャビネット、濃色木目調キャビネット、メタリックのキッチンパネル、シルバーの調理設備、グレーのキッチンカウンター) の写真
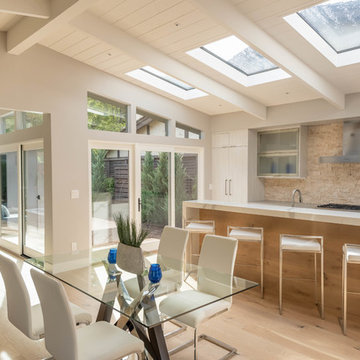
他の地域にある中くらいなミッドセンチュリースタイルのおしゃれなダイニングキッチン (ガラス扉のキャビネット、グレーのキャビネット、コンクリートカウンター、ベージュキッチンパネル、石タイルのキッチンパネル、パネルと同色の調理設備、セラミックタイルの床、茶色い床、グレーのキッチンカウンター) の写真

他の地域にあるラグジュアリーな小さなコンテンポラリースタイルのおしゃれなキッチン (アンダーカウンターシンク、ガラス扉のキャビネット、濃色木目調キャビネット、御影石カウンター、グレーのキッチンパネル、御影石のキッチンパネル、パネルと同色の調理設備、淡色無垢フローリング、グレーのキッチンカウンター、表し梁) の写真
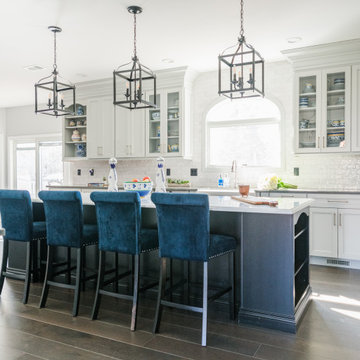
When homeowners Patricia and Steve wanted to remodel and refresh their Monroe Twp home, they turned to design professional Pam Prestin, Home Potential, LLC, Middletown, NJ. Inspired by everything European, especially Patricia’s Spanish roots, Pam doubled their kitchen size and created a gourmet chef’s kitchen for chef Steve! One of many highlights for Steve is the Bertazzoni stove for his gourmet creations to share with friends and family.
Having an entertaining space that allows us to gather with friends and family is priceless.” The goal was to create a space they could enjoy for twenty years that was timeless and European. The family that loves to entertain and everyone loves to be in the same room, so creating a kitchen that allowed for food preparation and enjoying friends and family Was important.

お手頃価格の中くらいなおしゃれなキッチン (一体型シンク、ガラス扉のキャビネット、グレーのキャビネット、クオーツストーンカウンター、グレーのキッチンパネル、クオーツストーンのキッチンパネル、パネルと同色の調理設備、コンクリートの床、グレーの床、グレーのキッチンカウンター、折り上げ天井) の写真
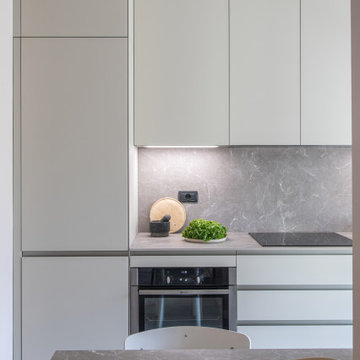
Composizione lineare con pensili e colonne a tutta altezza. Zona tavolo nella stessa finitura del piano lavoro, spazio funzionale per consumare i pasti o per le preparazioni di cibi. Piani e schienale paraspruzzi in hpl effetto pietra botticino.
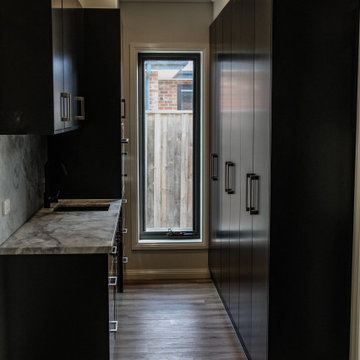
The butlers pantry right behind the kitchen also features solid stone benchtops and splashbacks.
他の地域にある広いコンテンポラリースタイルのおしゃれなキッチン (ダブルシンク、ガラス扉のキャビネット、黒いキャビネット、御影石カウンター、グレーのキッチンパネル、御影石のキッチンパネル、黒い調理設備、淡色無垢フローリング、ベージュの床、グレーのキッチンカウンター、三角天井) の写真
他の地域にある広いコンテンポラリースタイルのおしゃれなキッチン (ダブルシンク、ガラス扉のキャビネット、黒いキャビネット、御影石カウンター、グレーのキッチンパネル、御影石のキッチンパネル、黒い調理設備、淡色無垢フローリング、ベージュの床、グレーのキッチンカウンター、三角天井) の写真
キッチン (ガラス扉のキャビネット、グレーのキッチンカウンター、緑のキッチンカウンター) の写真
3