パントリー (ガラス扉のキャビネット、グレーのキッチンカウンター、緑のキッチンカウンター) の写真
絞り込み:
資材コスト
並び替え:今日の人気順
写真 1〜20 枚目(全 58 枚)
1/5

This kitchen's timeless look will outlast the trends with neutral cabinets, an organic marble backsplash and brushed gold fixtures. We included ample countertop space for this family of four to invite friends and entertain large groups. Ten foot ceilings allowed for higher wall cabinets for a more dramatic space.
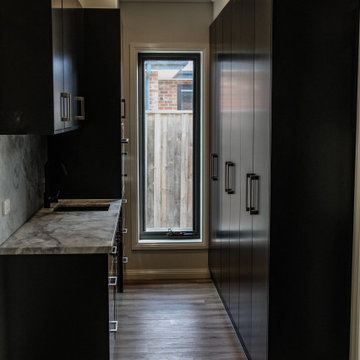
The butlers pantry right behind the kitchen also features solid stone benchtops and splashbacks.
他の地域にある広いコンテンポラリースタイルのおしゃれなキッチン (ダブルシンク、ガラス扉のキャビネット、黒いキャビネット、御影石カウンター、グレーのキッチンパネル、御影石のキッチンパネル、黒い調理設備、淡色無垢フローリング、ベージュの床、グレーのキッチンカウンター、三角天井) の写真
他の地域にある広いコンテンポラリースタイルのおしゃれなキッチン (ダブルシンク、ガラス扉のキャビネット、黒いキャビネット、御影石カウンター、グレーのキッチンパネル、御影石のキッチンパネル、黒い調理設備、淡色無垢フローリング、ベージュの床、グレーのキッチンカウンター、三角天井) の写真
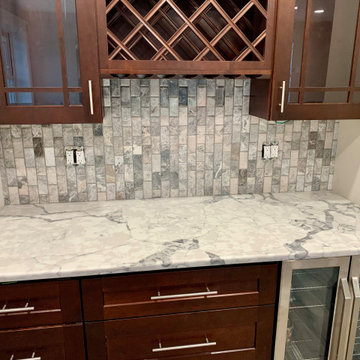
A perfect place for entertainment with great practical use. A small beverage fridge split between a wine cooler and a beverage fridge with a beautiful wine rack between the two upper glass cabinets.
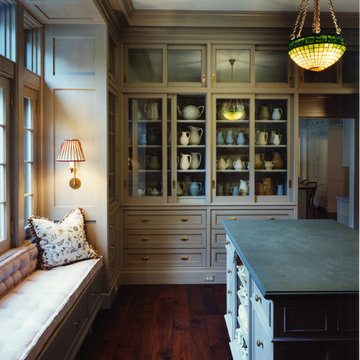
All moldings are classical vernacular but one of a kind design - each one milled with a custom made "knife".
ヒューストンにあるラグジュアリーなトラディショナルスタイルのおしゃれなキッチン (ガラス扉のキャビネット、グレーのキャビネット、濃色無垢フローリング、緑のキッチンカウンター) の写真
ヒューストンにあるラグジュアリーなトラディショナルスタイルのおしゃれなキッチン (ガラス扉のキャビネット、グレーのキャビネット、濃色無垢フローリング、緑のキッチンカウンター) の写真
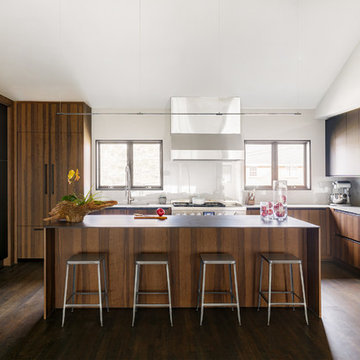
Open Plan kitchen
Matthew Delphenic
ボストンにある高級な中くらいなコンテンポラリースタイルのおしゃれなキッチン (アンダーカウンターシンク、ガラス扉のキャビネット、中間色木目調キャビネット、珪岩カウンター、グレーのキッチンパネル、黒い調理設備、濃色無垢フローリング、茶色い床、グレーのキッチンカウンター) の写真
ボストンにある高級な中くらいなコンテンポラリースタイルのおしゃれなキッチン (アンダーカウンターシンク、ガラス扉のキャビネット、中間色木目調キャビネット、珪岩カウンター、グレーのキッチンパネル、黒い調理設備、濃色無垢フローリング、茶色い床、グレーのキッチンカウンター) の写真

This family of 5 was quickly out-growing their 1,220sf ranch home on a beautiful corner lot. Rather than adding a 2nd floor, the decision was made to extend the existing ranch plan into the back yard, adding a new 2-car garage below the new space - for a new total of 2,520sf. With a previous addition of a 1-car garage and a small kitchen removed, a large addition was added for Master Bedroom Suite, a 4th bedroom, hall bath, and a completely remodeled living, dining and new Kitchen, open to large new Family Room. The new lower level includes the new Garage and Mudroom. The existing fireplace and chimney remain - with beautifully exposed brick. The homeowners love contemporary design, and finished the home with a gorgeous mix of color, pattern and materials.
The project was completed in 2011. Unfortunately, 2 years later, they suffered a massive house fire. The house was then rebuilt again, using the same plans and finishes as the original build, adding only a secondary laundry closet on the main level.
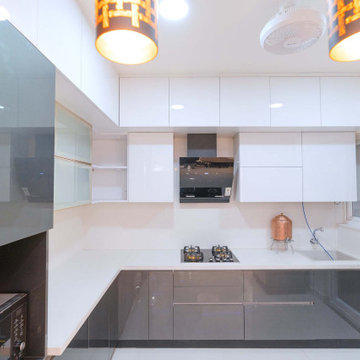
The Sumptuous Kitchen Area
The three alluring hanging lights await to welcome you to the cooking space. The combination of grey and white acrylic laminate works to give a fabulous appeal to the kitchen. The white quartz of the countertop and spotlighting of the bottom panels of wall cabinets add a magnificent vibe to the entire look.
The kitchen base cabinets are designed to provide maximum functionality. The PVC cutlery, anti-skid mats, and plate stands provide space for all of your utensils. Even the appliances used are the latest and best in the market.
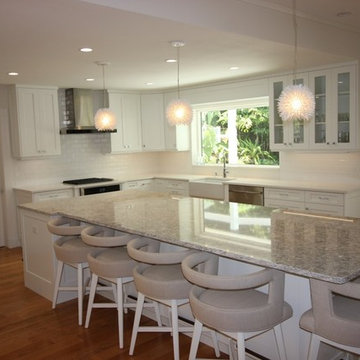
タンパにある広いトランジショナルスタイルのおしゃれなキッチン (エプロンフロントシンク、ガラス扉のキャビネット、白いキャビネット、御影石カウンター、白いキッチンパネル、サブウェイタイルのキッチンパネル、シルバーの調理設備、無垢フローリング、茶色い床、グレーのキッチンカウンター) の写真
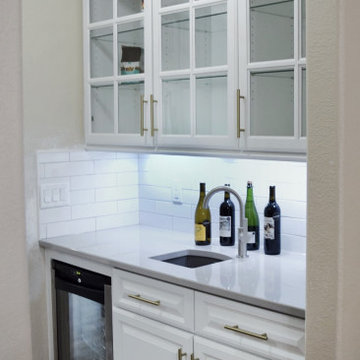
ミルウォーキーにあるラグジュアリーな広いトランジショナルスタイルのおしゃれなパントリー (アンダーカウンターシンク、ガラス扉のキャビネット、白いキャビネット、シルバーの調理設備、濃色無垢フローリング、白いキッチンパネル、グレーのキッチンカウンター) の写真
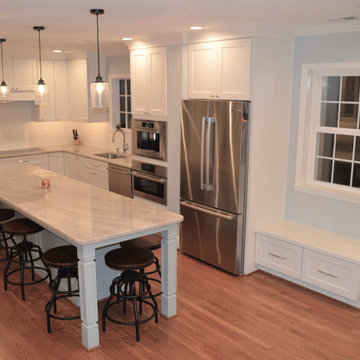
Kitchen renovation with addition. Beautiful modern farmhouse style with a large island. Additional window seat with storage.
ボルチモアにある広いカントリー風のおしゃれなキッチン (ガラス扉のキャビネット、白いキャビネット、御影石カウンター、白いキッチンパネル、シルバーの調理設備、無垢フローリング、グレーのキッチンカウンター) の写真
ボルチモアにある広いカントリー風のおしゃれなキッチン (ガラス扉のキャビネット、白いキャビネット、御影石カウンター、白いキッチンパネル、シルバーの調理設備、無垢フローリング、グレーのキッチンカウンター) の写真
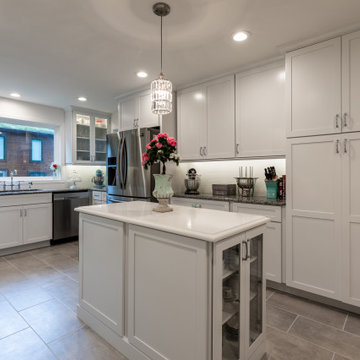
This Arlington home was in need of a larger kitchen area, when our expert team of designers took over this project.
The former kitchen was expanded to include an additional ten feet in the back of the kitchen.
The overall layout of appliances was modified for this larger space.
Stainless steel appliances, white wood cabinets, white backsplash tiles, bright lights and new flooring all helped to brighten up the new expanded kitchen area.
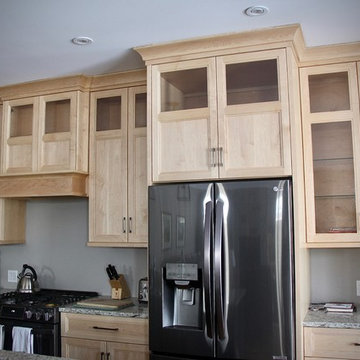
This Oak House: Custom Cabinetry Kitchen:
-Hard Maple Cabinets in Natural Stain
-Antique Glass in Cabinet doors
-Granite Countertops
トロントにあるおしゃれなキッチン (ガラス扉のキャビネット、淡色木目調キャビネット、御影石カウンター、シルバーの調理設備、グレーのキッチンカウンター) の写真
トロントにあるおしゃれなキッチン (ガラス扉のキャビネット、淡色木目調キャビネット、御影石カウンター、シルバーの調理設備、グレーのキッチンカウンター) の写真
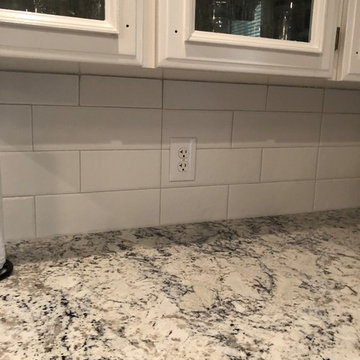
New Kitchen granite counter tops, backsplash and a fresh coat of pain, new stainless appliances.
オースティンにあるお手頃価格の中くらいなトラディショナルスタイルのおしゃれなキッチン (アンダーカウンターシンク、ガラス扉のキャビネット、白いキャビネット、御影石カウンター、白いキッチンパネル、セラミックタイルのキッチンパネル、シルバーの調理設備、無垢フローリング、茶色い床、グレーのキッチンカウンター) の写真
オースティンにあるお手頃価格の中くらいなトラディショナルスタイルのおしゃれなキッチン (アンダーカウンターシンク、ガラス扉のキャビネット、白いキャビネット、御影石カウンター、白いキッチンパネル、セラミックタイルのキッチンパネル、シルバーの調理設備、無垢フローリング、茶色い床、グレーのキッチンカウンター) の写真
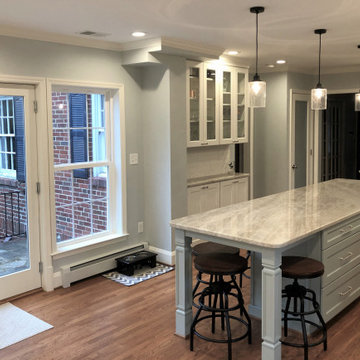
Kitchen renovation with addition. Beautiful modern farmhouse style with a large island.
ボルチモアにある広いカントリー風のおしゃれなキッチン (ガラス扉のキャビネット、白いキャビネット、御影石カウンター、白いキッチンパネル、シルバーの調理設備、無垢フローリング、グレーのキッチンカウンター) の写真
ボルチモアにある広いカントリー風のおしゃれなキッチン (ガラス扉のキャビネット、白いキャビネット、御影石カウンター、白いキッチンパネル、シルバーの調理設備、無垢フローリング、グレーのキッチンカウンター) の写真
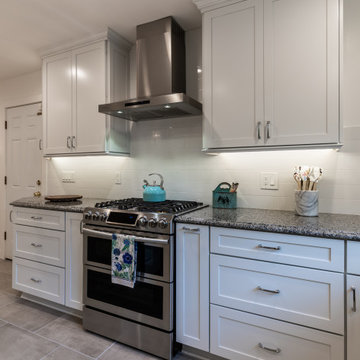
This Arlington home was in need of a larger kitchen area, when our expert team of designers took over this project.
The former kitchen was expanded to include an additional ten feet in the back of the kitchen.
The overall layout of appliances was modified for this larger space.
Stainless steel appliances, white wood cabinets, white backsplash tiles, bright lights and new flooring all helped to brighten up the new expanded kitchen area.
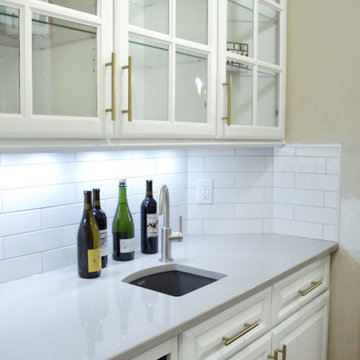
ミルウォーキーにあるラグジュアリーなトランジショナルスタイルのおしゃれなパントリー (アンダーカウンターシンク、ガラス扉のキャビネット、白いキャビネット、白いキッチンパネル、シルバーの調理設備、濃色無垢フローリング、グレーのキッチンカウンター) の写真
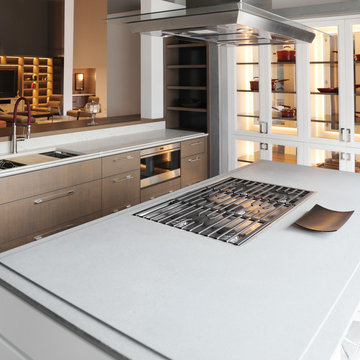
シカゴにあるラグジュアリーな広いコンテンポラリースタイルのおしゃれなキッチン (アンダーカウンターシンク、ガラス扉のキャビネット、淡色木目調キャビネット、クオーツストーンカウンター、白いキッチンパネル、パネルと同色の調理設備、グレーのキッチンカウンター) の写真
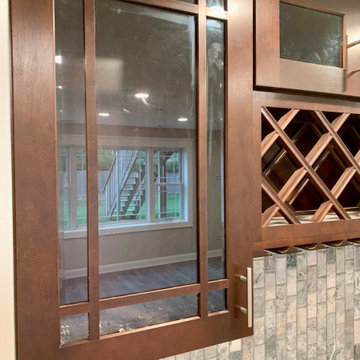
A perfect place for entertainment with great practical use. A small beverage fridge split between a wine cooler and a beverage fridge with a beautiful wine rack between the two upper glass cabinets.
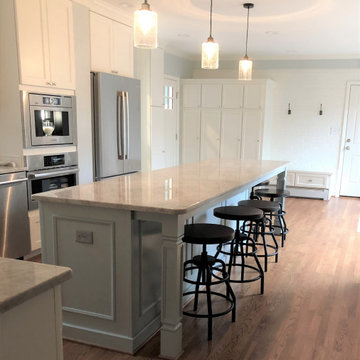
Kitchen renovation with addition. Beautiful modern farmhouse style with a large island.
ボルチモアにある広いカントリー風のおしゃれなキッチン (ガラス扉のキャビネット、白いキャビネット、御影石カウンター、白いキッチンパネル、シルバーの調理設備、無垢フローリング、グレーのキッチンカウンター) の写真
ボルチモアにある広いカントリー風のおしゃれなキッチン (ガラス扉のキャビネット、白いキャビネット、御影石カウンター、白いキッチンパネル、シルバーの調理設備、無垢フローリング、グレーのキッチンカウンター) の写真
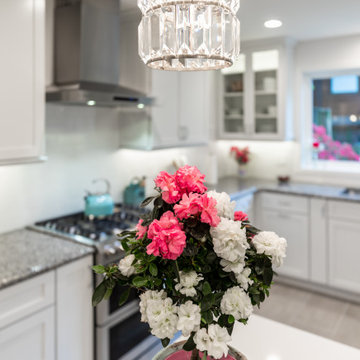
This Arlington home was in need of a larger kitchen area, when our expert team of designers took over this project.
The former kitchen was expanded to include an additional ten feet in the back of the kitchen.
The overall layout of appliances was modified for this larger space.
Stainless steel appliances, white wood cabinets, white backsplash tiles, bright lights and new flooring all helped to brighten up the new expanded kitchen area.
パントリー (ガラス扉のキャビネット、グレーのキッチンカウンター、緑のキッチンカウンター) の写真
1