コの字型キッチン (フラットパネル扉のキャビネット、セメントタイルの床) の写真
絞り込み:
資材コスト
並び替え:今日の人気順
写真 21〜40 枚目(全 814 枚)
1/4
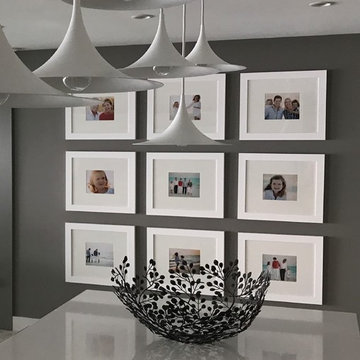
他の地域にあるお手頃価格の中くらいなモダンスタイルのおしゃれなキッチン (エプロンフロントシンク、フラットパネル扉のキャビネット、グレーのキャビネット、ベージュキッチンパネル、セラミックタイルのキッチンパネル、シルバーの調理設備、セメントタイルの床、グレーの床、クオーツストーンカウンター) の写真

Located in an 1890 Wells Fargo stable and warehouse in the Hamilton Park historic district, this intervention focused on creating a personal, comfortable home in an unusually tall loft space. The living room features 45’ high ceilings. The mezzanine level was conceived as a porous, space-making element that allowed pockets of closed storage, open display, and living space to emerge from pushing and pulling the floor plane.
The newly cantilevered mezzanine breaks up the immense height of the loft and creates a new TV nook and work space. An updated master suite and kitchen streamline the core functions of this loft while the addition of a new window adds much needed daylight to the space. Photo by Nick Glimenakis.
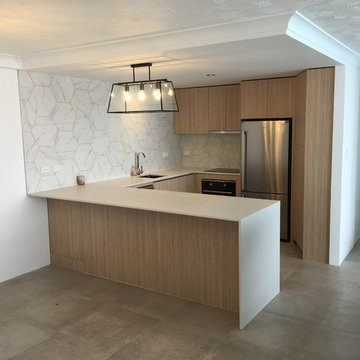
ゴールドコーストにあるお手頃価格の中くらいなコンテンポラリースタイルのおしゃれなキッチン (フラットパネル扉のキャビネット、淡色木目調キャビネット、クオーツストーンカウンター、白いキッチンパネル、大理石のキッチンパネル、シルバーの調理設備、グレーの床、アンダーカウンターシンク、セメントタイルの床) の写真
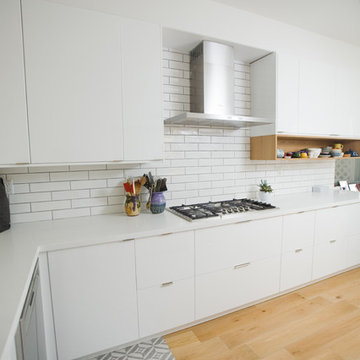
CC interior design
Beatta Bosworth Photography
ロサンゼルスにあるお手頃価格の中くらいな北欧スタイルのおしゃれなキッチン (ドロップインシンク、フラットパネル扉のキャビネット、白いキャビネット、クオーツストーンカウンター、白いキッチンパネル、サブウェイタイルのキッチンパネル、シルバーの調理設備、セメントタイルの床、アイランドなし、マルチカラーの床) の写真
ロサンゼルスにあるお手頃価格の中くらいな北欧スタイルのおしゃれなキッチン (ドロップインシンク、フラットパネル扉のキャビネット、白いキャビネット、クオーツストーンカウンター、白いキッチンパネル、サブウェイタイルのキッチンパネル、シルバーの調理設備、セメントタイルの床、アイランドなし、マルチカラーの床) の写真
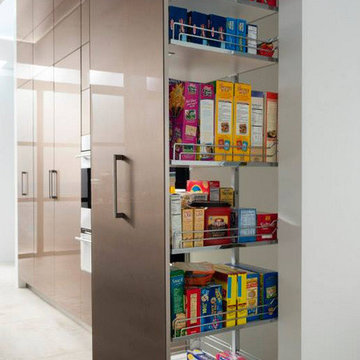
The Wood-Mode Custom Cabinetry Tall Pullout Towers were used at each end of this run of tall cabinets. By special request, the items were done in back painted glass. This is an elegance alternative to a traditional pantry. Another tall cabinet panel was used as an appliance front panel for the Sub-Zero refrigeration units.
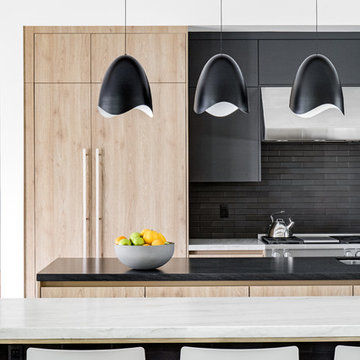
オレンジカウンティにある高級な中くらいなコンテンポラリースタイルのおしゃれなキッチン (アンダーカウンターシンク、フラットパネル扉のキャビネット、淡色木目調キャビネット、珪岩カウンター、黒いキッチンパネル、石タイルのキッチンパネル、パネルと同色の調理設備、セメントタイルの床、グレーの床、白いキッチンカウンター) の写真
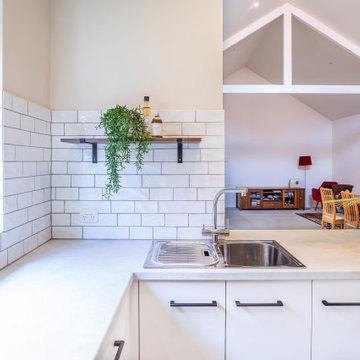
アデレードにあるお手頃価格の小さなコンテンポラリースタイルのおしゃれなキッチン (ダブルシンク、フラットパネル扉のキャビネット、白いキャビネット、ラミネートカウンター、白いキッチンパネル、サブウェイタイルのキッチンパネル、シルバーの調理設備、セメントタイルの床、グレーの床、グレーのキッチンカウンター) の写真
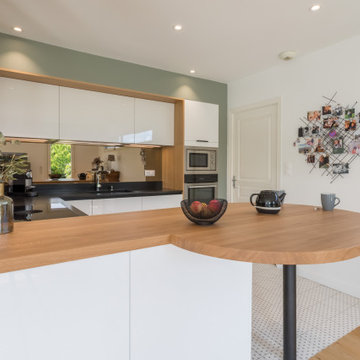
Réalisation d'une cuisine Cesar avec façades laquées blanc brillant, plans de travail en Granit Noir du Zimbabwe effet cuir et table en chêne massif vernis mat.
Le tout totalement sans poignées, avec gorges en aluminium.
L'encadrement des meubles hauts est réalisé avec des panneaux en chêne de la même finition que la table mange debout galbée en bois massif.
La table de cuisson est une BORA Pure.
La crédence miroir bronze apporte une touche d'originalité et de profondeur à la pièce.
Enfin, le meuble bas une porte, situé au dos de la péninsule, est réalisé sur-mesure avec une façade allant jusqu'au sol pour qu'il s'intègre et se dissimule parfaitement côté salle à manger.
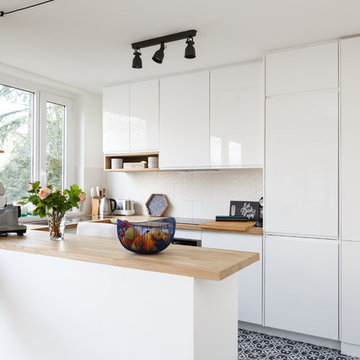
Réunir deux appartements pour une famille qui s'agrandit.
Alexis et Romina ont fait l'acquisition de l'appartement voisin au leur dans le but d'agrandir la surface de vie de leur nouvelle famille. Nous avons défoncé la cloison qui liait les deux appartements. A la place, nous avons installé une verrière, en guise de séparation légère entre la salle à manger et la cuisine. Nous avons fini le chantier 15 jours avant afin de leur permettre de fêter Noël chez eux.
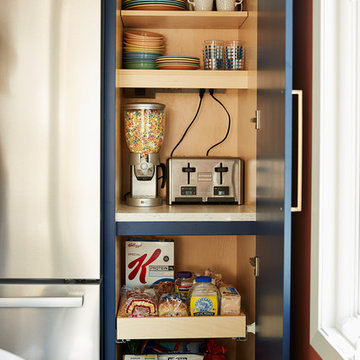
ミネアポリスにある中くらいなミッドセンチュリースタイルのおしゃれなキッチン (アンダーカウンターシンク、フラットパネル扉のキャビネット、クオーツストーンカウンター、白いキッチンパネル、セメントタイルのキッチンパネル、シルバーの調理設備、セメントタイルの床、アイランドなし、グレーの床、黒いキッチンカウンター、青いキャビネット) の写真
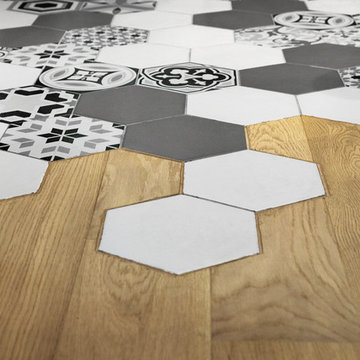
© JEM Photographie
パリにある中くらいなコンテンポラリースタイルのおしゃれなキッチン (ドロップインシンク、フラットパネル扉のキャビネット、白いキャビネット、木材カウンター、マルチカラーのキッチンパネル、セメントタイルのキッチンパネル、セメントタイルの床、マルチカラーの床、ベージュのキッチンカウンター) の写真
パリにある中くらいなコンテンポラリースタイルのおしゃれなキッチン (ドロップインシンク、フラットパネル扉のキャビネット、白いキャビネット、木材カウンター、マルチカラーのキッチンパネル、セメントタイルのキッチンパネル、セメントタイルの床、マルチカラーの床、ベージュのキッチンカウンター) の写真
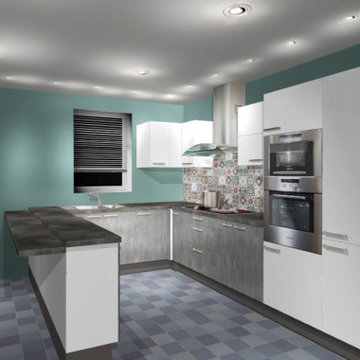
Customization Kitchen.
他の地域にあるラグジュアリーな中くらいなモダンスタイルのおしゃれなキッチン (ダブルシンク、フラットパネル扉のキャビネット、白いキャビネット、御影石カウンター、白いキッチンパネル、セラミックタイルのキッチンパネル、黒い調理設備、セメントタイルの床、白い床、グレーのキッチンカウンター、表し梁) の写真
他の地域にあるラグジュアリーな中くらいなモダンスタイルのおしゃれなキッチン (ダブルシンク、フラットパネル扉のキャビネット、白いキャビネット、御影石カウンター、白いキッチンパネル、セラミックタイルのキッチンパネル、黒い調理設備、セメントタイルの床、白い床、グレーのキッチンカウンター、表し梁) の写真
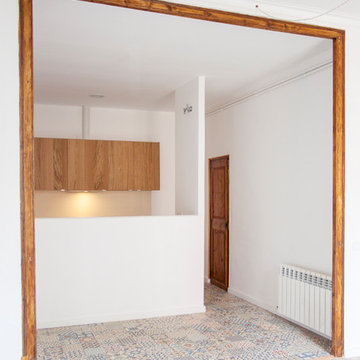
parramon + tahull arquitectes
バルセロナにある中くらいな地中海スタイルのおしゃれなキッチン (アンダーカウンターシンク、フラットパネル扉のキャビネット、中間色木目調キャビネット、クオーツストーンカウンター、ベージュキッチンパネル、セラミックタイルのキッチンパネル、セメントタイルの床) の写真
バルセロナにある中くらいな地中海スタイルのおしゃれなキッチン (アンダーカウンターシンク、フラットパネル扉のキャビネット、中間色木目調キャビネット、クオーツストーンカウンター、ベージュキッチンパネル、セラミックタイルのキッチンパネル、セメントタイルの床) の写真
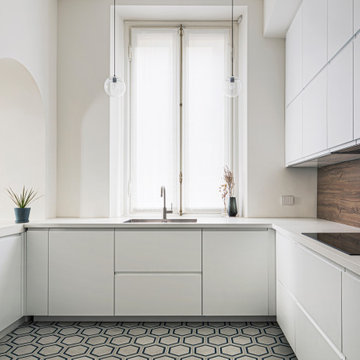
ミラノにあるコンテンポラリースタイルのおしゃれなコの字型キッチン (アンダーカウンターシンク、フラットパネル扉のキャビネット、白いキャビネット、セメントタイルの床、マルチカラーの床、白いキッチンカウンター) の写真
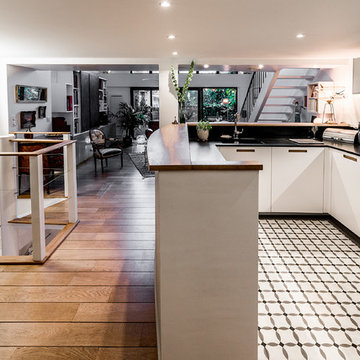
Pierre Chancy
パリにある高級な小さなコンテンポラリースタイルのおしゃれなキッチン (一体型シンク、フラットパネル扉のキャビネット、白いキャビネット、御影石カウンター、黒いキッチンパネル、シルバーの調理設備、セメントタイルの床、アイランドなし、グレーの床、黒いキッチンカウンター) の写真
パリにある高級な小さなコンテンポラリースタイルのおしゃれなキッチン (一体型シンク、フラットパネル扉のキャビネット、白いキャビネット、御影石カウンター、黒いキッチンパネル、シルバーの調理設備、セメントタイルの床、アイランドなし、グレーの床、黒いキッチンカウンター) の写真
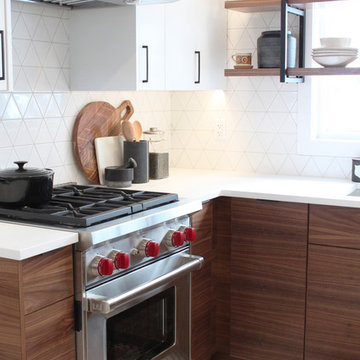
This mid century modern haven features beautiful floor to ceiling windows and a gorgeous backyard view of a park. However the kitchen needed a serious face lift and a small Ensuite was in need of a functional review. New cabinetry, floor to ceiling geometric tile and the addition of an Ensuite shower, this space is now mathematician approved!
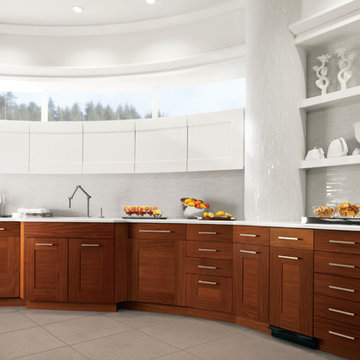
The gorgeous white glass subway tiles create a fresh look in this kitchen backsplash. The varying sizes used in this mosaic blend add even more interest to the clean, modern space.

カルガリーにあるラグジュアリーな巨大なコンテンポラリースタイルのおしゃれなキッチン (ダブルシンク、フラットパネル扉のキャビネット、黒いキャビネット、コンクリートカウンター、黒いキッチンパネル、セメントタイルのキッチンパネル、黒い調理設備、セメントタイルの床、黒い床、黒いキッチンカウンター、表し梁) の写真

Our overall design concept for the renovation of this space was to optimize the functional space for a family of five and accentuate the existing window. In the renovation, we eliminated a huge centrally located kitchen island which acted as an obstacle to the feeling of the space and focused on creating an elegant and balanced plan promoting movement, simplicity and precisely executed details. We held strong to having the kitchen cabinets, wherever possible, float off the floor to give the subtle impression of lightness avoiding a bottom heavy look. The cabinets were painted a pale tinted green to reduce the empty effect of light flooding a white kitchen leaving a softness and complementing the gray tiles.
To integrate the existing dining room with the kitchen, we simply added some classic dining chairs and a dynamic light fixture, juxtaposing the geometry of the boxy kitchen with organic curves and triangular lights to balance the clean design with an inviting warmth.

ロサンゼルスにある広いミッドセンチュリースタイルのおしゃれなキッチン (アンダーカウンターシンク、フラットパネル扉のキャビネット、青いキッチンパネル、シルバーの調理設備、グレーの床、中間色木目調キャビネット、珪岩カウンター、ガラスタイルのキッチンパネル、セメントタイルの床、窓) の写真
コの字型キッチン (フラットパネル扉のキャビネット、セメントタイルの床) の写真
2