コの字型キッチン (グレーのキッチンパネル、フラットパネル扉のキャビネット、セメントタイルの床) の写真
絞り込み:
資材コスト
並び替え:今日の人気順
写真 1〜20 枚目(全 139 枚)
1/5

Les faux plafond ont été refaits et permettent d'intégrer des spots. Des bandeaux Led sont intégrés sous les meubles hauts et permettent d'éclairer les plans de travail.

フェニックスにある高級な広いコンテンポラリースタイルのおしゃれなキッチン (フラットパネル扉のキャビネット、ガラスタイルのキッチンパネル、パネルと同色の調理設備、アンダーカウンターシンク、濃色木目調キャビネット、人工大理石カウンター、グレーのキッチンパネル、セメントタイルの床、グレーの床、黒いキッチンカウンター) の写真
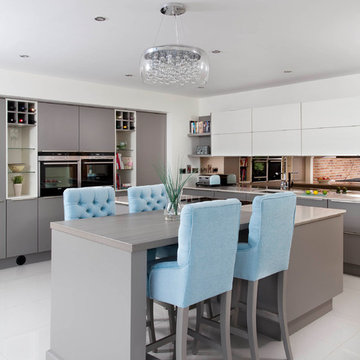
Bespoke handleless kitchen – spraypainted in Platinum (deeper colour) and Ivory (lighter colour) satin finish. Work surfaces – Silestone Vortium 20mm with waterfall gable on sink run. Appliances include twin Siemens ovens and Faber extraction
Photography Infinity Media

Our overall design concept for the renovation of this space was to optimize the functional space for a family of five and accentuate the existing window. In the renovation, we eliminated a huge centrally located kitchen island which acted as an obstacle to the feeling of the space and focused on creating an elegant and balanced plan promoting movement, simplicity and precisely executed details. We held strong to having the kitchen cabinets, wherever possible, float off the floor to give the subtle impression of lightness avoiding a bottom heavy look. The cabinets were painted a pale tinted green to reduce the empty effect of light flooding a white kitchen leaving a softness and complementing the gray tiles.
To integrate the existing dining room with the kitchen, we simply added some classic dining chairs and a dynamic light fixture, juxtaposing the geometry of the boxy kitchen with organic curves and triangular lights to balance the clean design with an inviting warmth.
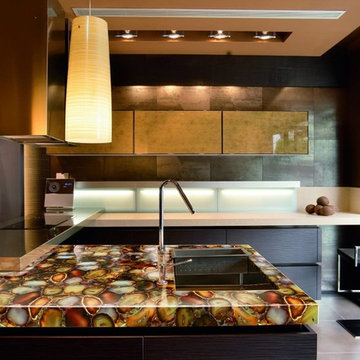
Semi-Precious Stone Carnelian countertop.
VIVALDI The Stone Boutique
Granite | Quartzite | Marble | Onyx | Semi-Precious
ラグジュアリーな中くらいなコンテンポラリースタイルのおしゃれなキッチン (アンダーカウンターシンク、フラットパネル扉のキャビネット、濃色木目調キャビネット、オニキスカウンター、グレーのキッチンパネル、セメントタイルのキッチンパネル、シルバーの調理設備、セメントタイルの床) の写真
ラグジュアリーな中くらいなコンテンポラリースタイルのおしゃれなキッチン (アンダーカウンターシンク、フラットパネル扉のキャビネット、濃色木目調キャビネット、オニキスカウンター、グレーのキッチンパネル、セメントタイルのキッチンパネル、シルバーの調理設備、セメントタイルの床) の写真
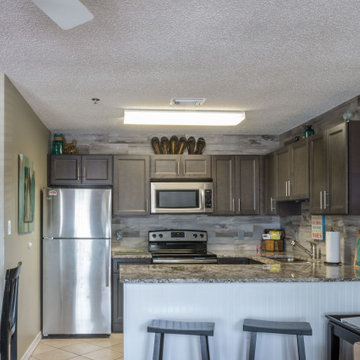
Flat panel, grey cabinets with granite countertops
他の地域にあるお手頃価格の小さなラスティックスタイルのおしゃれなキッチン (アンダーカウンターシンク、フラットパネル扉のキャビネット、中間色木目調キャビネット、御影石カウンター、グレーのキッチンパネル、セラミックタイルのキッチンパネル、シルバーの調理設備、セメントタイルの床、ベージュの床、グレーのキッチンカウンター) の写真
他の地域にあるお手頃価格の小さなラスティックスタイルのおしゃれなキッチン (アンダーカウンターシンク、フラットパネル扉のキャビネット、中間色木目調キャビネット、御影石カウンター、グレーのキッチンパネル、セラミックタイルのキッチンパネル、シルバーの調理設備、セメントタイルの床、ベージュの床、グレーのキッチンカウンター) の写真
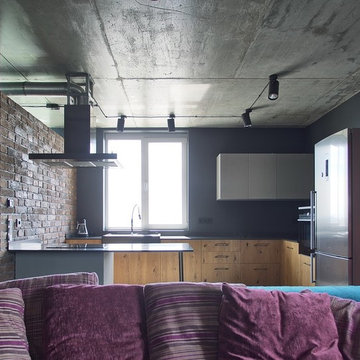
Кухня з цементним фасадом? Запросто! Так, наш CEMENTE дійсно схожий на справжній цемент. Інженери Anova більше року експерементували з комбінацією складових і нарешті ми досягли результату, що нас цілком задовольнив! У новому матеріалі ми можемо, за бажанням замовника, регулювати кількість та розмір повітряних кишень, розмір та частоту тріщин. У цій кухні ми також використали тонкий 15мм фасад, для того, щоб зробити зазори між фасадами максимально тонкими.
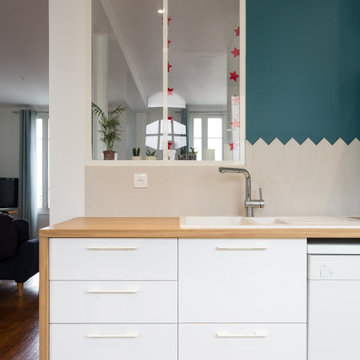
Dans cette belle maison de banlieue, il s'agissait de créer un cocon fonctionnel et chaleureux pour toute la famille. Lui est à Londres la semaine, elle à Paris avec les enfants. Nous avons donc créé un espace de vie convivial qui convient à tous les membres de la famille.
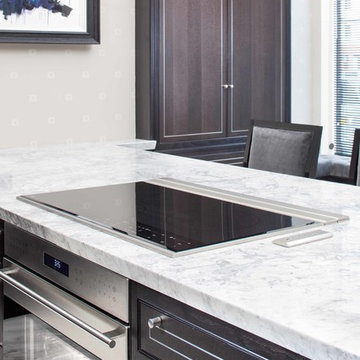
Photo Credit - Neale Smith
グラスゴーにある広いコンテンポラリースタイルのおしゃれなキッチン (ダブルシンク、フラットパネル扉のキャビネット、濃色木目調キャビネット、大理石カウンター、グレーのキッチンパネル、石スラブのキッチンパネル、シルバーの調理設備、セメントタイルの床、グレーの床) の写真
グラスゴーにある広いコンテンポラリースタイルのおしゃれなキッチン (ダブルシンク、フラットパネル扉のキャビネット、濃色木目調キャビネット、大理石カウンター、グレーのキッチンパネル、石スラブのキッチンパネル、シルバーの調理設備、セメントタイルの床、グレーの床) の写真
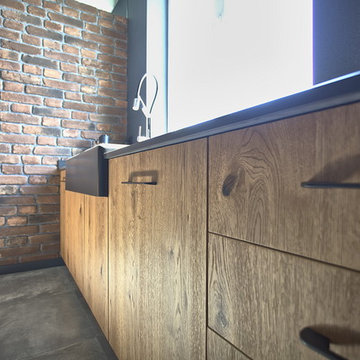
Кухня з цементним фасадом? Запросто! Так, наш CEMENTE дійсно схожий на справжній цемент. Інженери Anova більше року експерементували з комбінацією складових і нарешті ми досягли результату, що нас цілком задовольнив! У новому матеріалі ми можемо, за бажанням замовника, регулювати кількість та розмір повітряних кишень, розмір та частоту тріщин. У цій кухні ми також використали тонкий 15мм фасад, для того, щоб зробити зазори між фасадами максимально тонкими.
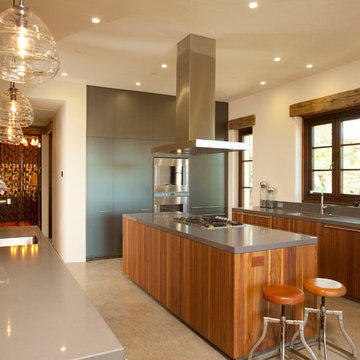
サンフランシスコにある高級な広いインダストリアルスタイルのおしゃれなキッチン (アンダーカウンターシンク、フラットパネル扉のキャビネット、中間色木目調キャビネット、人工大理石カウンター、グレーのキッチンパネル、石タイルのキッチンパネル、シルバーの調理設備、セメントタイルの床) の写真
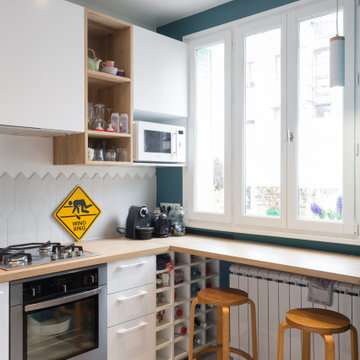
Dans cette belle maison de banlieue, il s'agissait de créer un cocon fonctionnel et chaleureux pour toute la famille. Lui est à Londres la semaine, elle à Paris avec les enfants. Nous avons donc créé un espace de vie convivial qui convient à tous les membres de la famille.
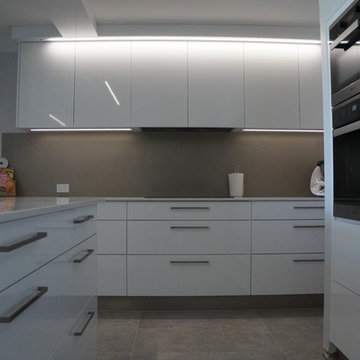
パースにあるラグジュアリーな巨大なコンテンポラリースタイルのおしゃれなキッチン (ドロップインシンク、フラットパネル扉のキャビネット、白いキャビネット、クオーツストーンカウンター、グレーのキッチンパネル、ガラス板のキッチンパネル、シルバーの調理設備、セメントタイルの床、グレーの床、白いキッチンカウンター) の写真
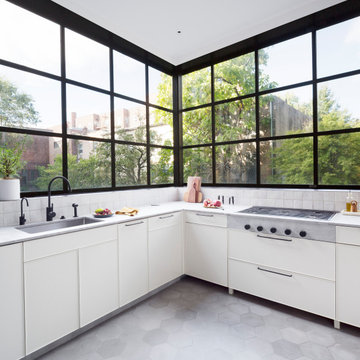
Our overall design concept for the renovation of this space was to optimize the functional space for a family of five and accentuate the existing window. In the renovation, we eliminated a huge centrally located kitchen island which acted as an obstacle to the feeling of the space and focused on creating an elegant and balanced plan promoting movement, simplicity and precisely executed details. We held strong to having the kitchen cabinets, wherever possible, float off the floor to give the subtle impression of lightness avoiding a bottom heavy look. The cabinets were painted a pale tinted green to reduce the empty effect of light flooding a white kitchen leaving a softness and complementing the gray tiles.
To integrate the existing dining room with the kitchen, we simply added some classic dining chairs and a dynamic light fixture, juxtaposing the geometry of the boxy kitchen with organic curves and triangular lights to balance the clean design with an inviting warmth.
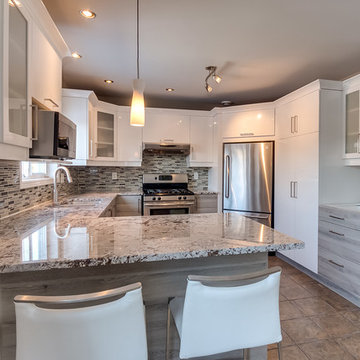
The Fréchette family in St-Basile-le-Grand wanted to rejuvenate their kitchen without changing the layout. To accomplish this, we removed the angled corner cabinet and desk and replaced the clear glass doors with frosted glass in order to achieve a more modern look. The original cabinets were in rather outdated orange melamine. We transformed them, using glossy white in the upper cabinets and grey wood-grain in the lower ones. The results of the refacing work are fantastic!
La famille Fréchette de St-Basile-le-Grand désirait rajeunir leur cuisine sans en changer la configuration. Pour ce faire, nous avons enlevé les caissons d’angle et remplacé les portes vitrées par des vitres givrées, dans le but de donner un look plus moderne. Les armoires originales étaient en mélamine orange, plutôt démodée. Nous les avons transformées en blanc satiné dans le haut et en gris effet bois dans le bas. Le résultat du refacing est fantastique !
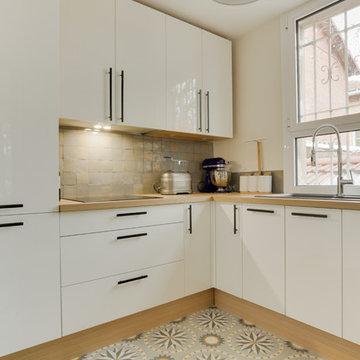
Meero, Marine Pinard
パリにあるお手頃価格の中くらいな北欧スタイルのおしゃれなキッチン (アンダーカウンターシンク、フラットパネル扉のキャビネット、白いキャビネット、木材カウンター、グレーのキッチンパネル、テラコッタタイルのキッチンパネル、シルバーの調理設備、セメントタイルの床、グレーの床) の写真
パリにあるお手頃価格の中くらいな北欧スタイルのおしゃれなキッチン (アンダーカウンターシンク、フラットパネル扉のキャビネット、白いキャビネット、木材カウンター、グレーのキッチンパネル、テラコッタタイルのキッチンパネル、シルバーの調理設備、セメントタイルの床、グレーの床) の写真
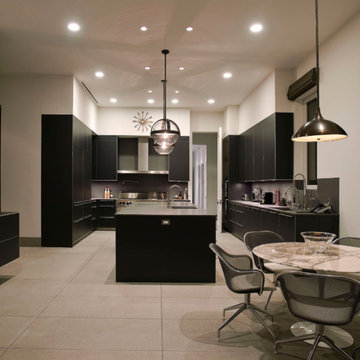
サンディエゴにある中くらいなコンテンポラリースタイルのおしゃれなキッチン (アンダーカウンターシンク、フラットパネル扉のキャビネット、黒いキャビネット、クオーツストーンカウンター、グレーのキッチンパネル、セメントタイルのキッチンパネル、シルバーの調理設備、セメントタイルの床、グレーの床、グレーのキッチンカウンター) の写真
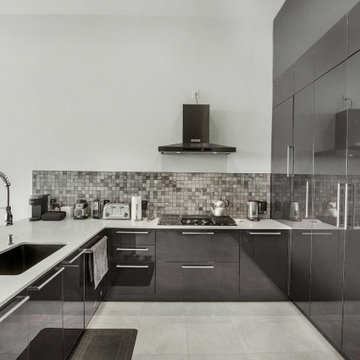
Black and White Modern Kitchen designed By Darash
オースティンにあるお手頃価格の中くらいなモダンスタイルのおしゃれなキッチン (ドロップインシンク、フラットパネル扉のキャビネット、黒いキャビネット、御影石カウンター、グレーのキッチンパネル、セラミックタイルのキッチンパネル、パネルと同色の調理設備、セメントタイルの床、全タイプのアイランド、白い床、白いキッチンカウンター、全タイプの天井の仕上げ) の写真
オースティンにあるお手頃価格の中くらいなモダンスタイルのおしゃれなキッチン (ドロップインシンク、フラットパネル扉のキャビネット、黒いキャビネット、御影石カウンター、グレーのキッチンパネル、セラミックタイルのキッチンパネル、パネルと同色の調理設備、セメントタイルの床、全タイプのアイランド、白い床、白いキッチンカウンター、全タイプの天井の仕上げ) の写真
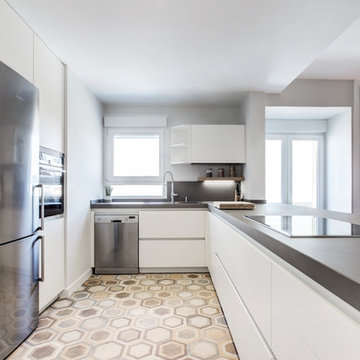
ADP
マドリードにある北欧スタイルのおしゃれなキッチン (シルバーの調理設備、グレーのキッチンカウンター、フラットパネル扉のキャビネット、白いキャビネット、コンクリートカウンター、グレーのキッチンパネル、セメントタイルの床、ベージュの床) の写真
マドリードにある北欧スタイルのおしゃれなキッチン (シルバーの調理設備、グレーのキッチンカウンター、フラットパネル扉のキャビネット、白いキャビネット、コンクリートカウンター、グレーのキッチンパネル、セメントタイルの床、ベージュの床) の写真
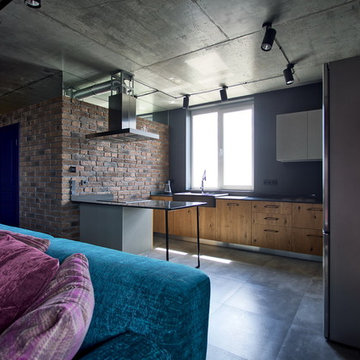
Кухня з цементним фасадом? Запросто! Так, наш CEMENTE дійсно схожий на справжній цемент. Інженери Anova більше року експерементували з комбінацією складових і нарешті ми досягли результату, що нас цілком задовольнив! У новому матеріалі ми можемо, за бажанням замовника, регулювати кількість та розмір повітряних кишень, розмір та частоту тріщин. У цій кухні ми також використали тонкий 15мм фасад, для того, щоб зробити зазори між фасадами максимально тонкими.
コの字型キッチン (グレーのキッチンパネル、フラットパネル扉のキャビネット、セメントタイルの床) の写真
1