コの字型キッチン (フラットパネル扉のキャビネット、セメントタイルの床、白い床) の写真
絞り込み:
資材コスト
並び替え:今日の人気順
写真 1〜20 枚目(全 38 枚)
1/5

This mid century modern haven features beautiful floor to ceiling windows and a gorgeous backyard view of a park. However the kitchen needed a serious face lift and a small Ensuite was in need of a functional review. New cabinetry, floor to ceiling geometric tile and the addition of an Ensuite shower, this space is now mathematician approved!
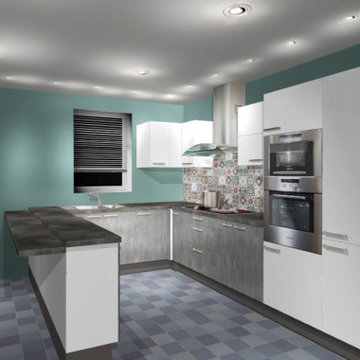
Customization Kitchen.
他の地域にあるラグジュアリーな中くらいなモダンスタイルのおしゃれなキッチン (ダブルシンク、フラットパネル扉のキャビネット、白いキャビネット、御影石カウンター、白いキッチンパネル、セラミックタイルのキッチンパネル、黒い調理設備、セメントタイルの床、白い床、グレーのキッチンカウンター、表し梁) の写真
他の地域にあるラグジュアリーな中くらいなモダンスタイルのおしゃれなキッチン (ダブルシンク、フラットパネル扉のキャビネット、白いキャビネット、御影石カウンター、白いキッチンパネル、セラミックタイルのキッチンパネル、黒い調理設備、セメントタイルの床、白い床、グレーのキッチンカウンター、表し梁) の写真
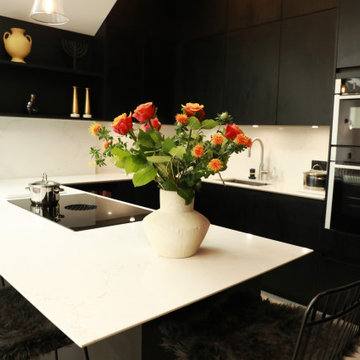
Open Plan Monochrome Kitchen in Friern Barnet
Monochrome Kitchen for Entertaining
The Client Brief
With high ceiling, stepped out walls and angled ceilings. The client wanted somebody who could understand their vision and create a space to entertain and utilise all corners of the room. They wanted a dramatic dark kitchen with light surfaces for hosting. With a bar being the feature of the Kitchen.
The Challenge
The walls in the client’s home were not perfectly square which meant we had some walls that stepped forward and created corners to work around which made fitting uneven. We also wanted to hide the fact that the wall stepped out, so we created a bespoke open shelf with a shallow depth but keeping it in line with the full depth wall units to the right. We also had another challenge with the uneven ceiling heights with angled slopes and skylights. We created bespoke sized wall units to maximise storage and mould around the different niches.
What we did
We installed a Pronorm kitchen from our X-Line handleless range in the Alba Oak Black finish coupled with the Matt Black handle rail and 20mm worktop with a Shark nose edge. The shark nose edge is a great way to elevate your kitchen design with minimal cost, this can give the illusion of a floating worktop when combined with an island or in this case, peninsula. Working height of 903mm we used bespoke base and wall units to fit around the angles. Added a bespoke drinks cabinet as a showstopper when entertaining, which can be hidden behind 155 degree hinging doors. We also incorporated a built under a wine cooler on the seating side of the peninsula which makes it easier for guests to grab a drink without disturbing the cook. Bespoke open shelving along the stepped-out wall to create clean lines and character and display their personal style.
Products used
Wall units: Pronorm X-Line – Alba Oak Black
Worktops: Unistone Carrara Misterio 20mm Shark nose edge
Bora X Pure Induction cooktop (venting hob)
Neff: Single pyrolytic oven, compact microwave combination oven, fully integrated dishwasher and single door under counter freezer
Blanco Claron sink and Quooker PRO3 Flex Tap – Stainless Steel
End result
Utilise all the space, with lots of storage and bespoke furniture to create drama and character to a kitchen where it is functional and for entertaining. Most importantly, we had a happy client and gave them what was important for their dream kitchen.
Project Year: 2022
Project Cost: 25-50k
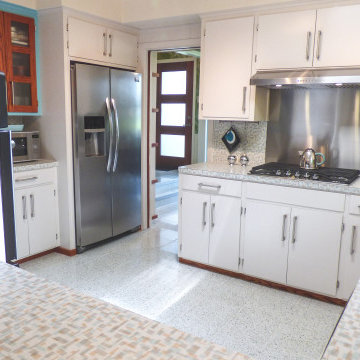
The PLJW 185 is one of our most popular range hoods. At just five inches tall, it is exceptionally low profile and lightweight, perfect for the average cook. It pulls 600 CFM, which is great for those who cook daily. The dishwasher-safe stainless steel baffle filters are easily removable and quick to clean. Two LED lights provide you with optimal coverage for your cooktop – and they'll last you years!
For more information on this product, check out the product pages here:
https://www.prolinerangehoods.com/catalogsearch/result/?q=185
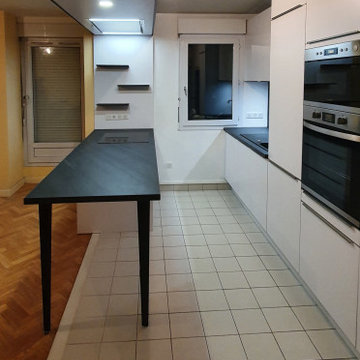
Mr & Mme L sont ravis de leur nouvelle cuisine.
Dans cet appartement, nous avons abattu une cloison pour apporter plus de luminosité.
L’ancienne cuisine a été déposée pour laisser place à une cuisine moderne plus fonctionnelle.
On y retrouve le fameux tiroir épice, le casserolier et une armoire équipée de tiroirs : une place pour chaque chose, chaque chose à sa place !
Pour créer le lien entre la cuisine et le salon, nous avons installé un bloc double fonction. Le coin cuisson est surplombé par une hotte de plafond efficace et silencieuse. Quant au coin repas, il peut accueillir de deux à deux personnes aisément.
Tous les ingrédients sont réunis pour passer de bons moments dans cette nouvelle cuisine !
Si vous aussi vous souhaitez rénover votre ancienne cuisine, contactez-moi dès maintenant.
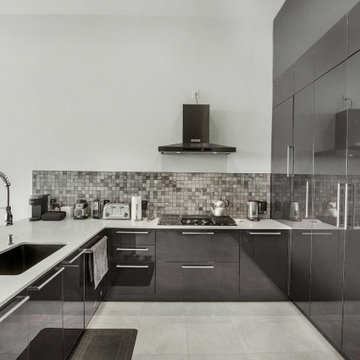
Black and White Modern Kitchen designed By Darash
オースティンにあるお手頃価格の中くらいなモダンスタイルのおしゃれなキッチン (ドロップインシンク、フラットパネル扉のキャビネット、黒いキャビネット、御影石カウンター、グレーのキッチンパネル、セラミックタイルのキッチンパネル、パネルと同色の調理設備、セメントタイルの床、全タイプのアイランド、白い床、白いキッチンカウンター、全タイプの天井の仕上げ) の写真
オースティンにあるお手頃価格の中くらいなモダンスタイルのおしゃれなキッチン (ドロップインシンク、フラットパネル扉のキャビネット、黒いキャビネット、御影石カウンター、グレーのキッチンパネル、セラミックタイルのキッチンパネル、パネルと同色の調理設備、セメントタイルの床、全タイプのアイランド、白い床、白いキッチンカウンター、全タイプの天井の仕上げ) の写真
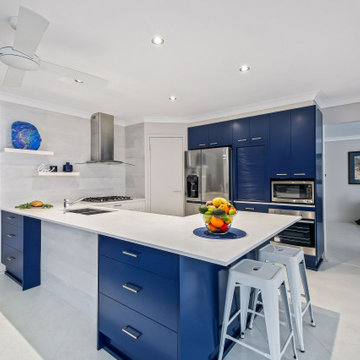
Classy meets beach with this stunning blue and white kitchen. We made all outward visible cabinets in a sticking royal blue, whilst the internal cabinets are white to match the benchtop and floating shelves. This sophisticated look is finished with stainless steel appliances and handles, a roller door appliance cabinet, hidden pop up in-benchtop PowerPoint with wireless charging top and matching benchtop insert.
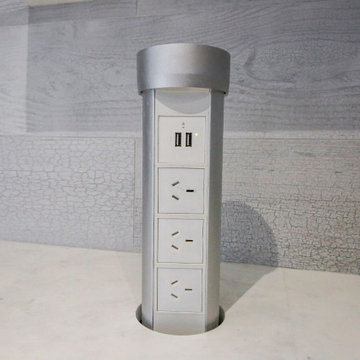
Classy meets beach with this stunning blue and white kitchen. We made all outward visible cabinets in a sticking royal blue, whilst the internal cabinets are white to match the benchtop and floating shelves. This sophisticated look is finished with stainless steel appliances and handles, a roller door appliance cabinet, hidden pop up in-benchtop PowerPoint with wireless charging top and matching benchtop insert.
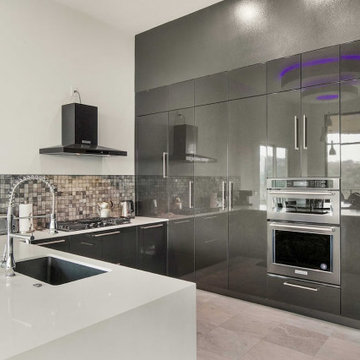
Black and White Modern Kitchen designed By Darash
オースティンにあるお手頃価格の中くらいなモダンスタイルのおしゃれなキッチン (ドロップインシンク、フラットパネル扉のキャビネット、黒いキャビネット、御影石カウンター、グレーのキッチンパネル、セラミックタイルのキッチンパネル、パネルと同色の調理設備、セメントタイルの床、全タイプのアイランド、白い床、白いキッチンカウンター、全タイプの天井の仕上げ) の写真
オースティンにあるお手頃価格の中くらいなモダンスタイルのおしゃれなキッチン (ドロップインシンク、フラットパネル扉のキャビネット、黒いキャビネット、御影石カウンター、グレーのキッチンパネル、セラミックタイルのキッチンパネル、パネルと同色の調理設備、セメントタイルの床、全タイプのアイランド、白い床、白いキッチンカウンター、全タイプの天井の仕上げ) の写真
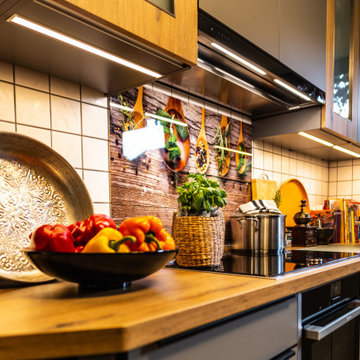
デュッセルドルフにある高級な広いコンテンポラリースタイルのおしゃれなキッチン (ドロップインシンク、フラットパネル扉のキャビネット、グレーのキャビネット、木材カウンター、セメントタイルのキッチンパネル、黒い調理設備、セメントタイルの床、白い床、茶色いキッチンカウンター、クロスの天井) の写真
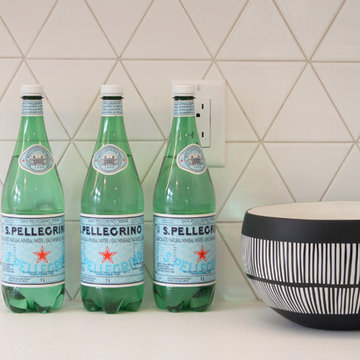
This mid century modern haven features beautiful floor to ceiling windows and a gorgeous backyard view of a park. However the kitchen needed a serious face lift and a small Ensuite was in need of a functional review. New cabinetry, floor to ceiling geometric tile and the addition of an Ensuite shower, this space is now mathematician approved!
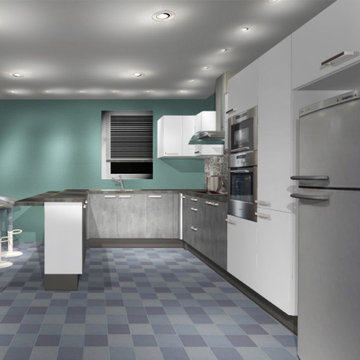
他の地域にあるラグジュアリーな中くらいなモダンスタイルのおしゃれなキッチン (ダブルシンク、フラットパネル扉のキャビネット、白いキャビネット、御影石カウンター、白いキッチンパネル、セラミックタイルのキッチンパネル、黒い調理設備、セメントタイルの床、白い床、グレーのキッチンカウンター、表し梁) の写真
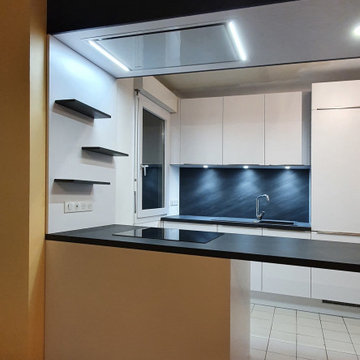
Mr & Mme L sont ravis de leur nouvelle cuisine.
Dans cet appartement, nous avons abattu une cloison pour apporter plus de luminosité.
L’ancienne cuisine a été déposée pour laisser place à une cuisine moderne plus fonctionnelle.
On y retrouve le fameux tiroir épice, le casserolier et une armoire équipée de tiroirs : une place pour chaque chose, chaque chose à sa place !
Pour créer le lien entre la cuisine et le salon, nous avons installé un bloc double fonction. Le coin cuisson est surplombé par une hotte de plafond efficace et silencieuse. Quant au coin repas, il peut accueillir de deux à deux personnes aisément.
Tous les ingrédients sont réunis pour passer de bons moments dans cette nouvelle cuisine !
Si vous aussi vous souhaitez rénover votre ancienne cuisine, contactez-moi dès maintenant.
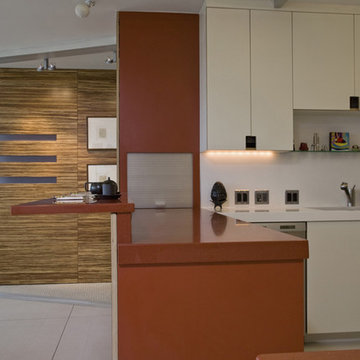
Cabinet fronts and counters were color matched to emphasize the forms of the kitchen. The powder room "box" is seen beyond clad in bamboo paneling.
シカゴにある広いコンテンポラリースタイルのおしゃれなキッチン (アンダーカウンターシンク、フラットパネル扉のキャビネット、白いキャビネット、クオーツストーンカウンター、白いキッチンパネル、クオーツストーンのキッチンパネル、シルバーの調理設備、セメントタイルの床、白い床、白いキッチンカウンター) の写真
シカゴにある広いコンテンポラリースタイルのおしゃれなキッチン (アンダーカウンターシンク、フラットパネル扉のキャビネット、白いキャビネット、クオーツストーンカウンター、白いキッチンパネル、クオーツストーンのキッチンパネル、シルバーの調理設備、セメントタイルの床、白い床、白いキッチンカウンター) の写真
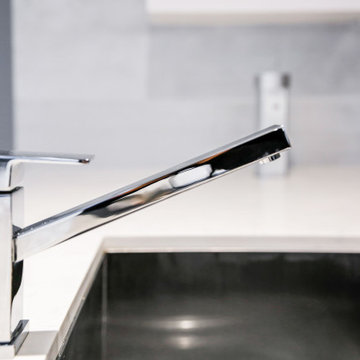
Classy meets beach with this stunning blue and white kitchen. We made all outward visible cabinets in a sticking royal blue, whilst the internal cabinets are white to match the benchtop and floating shelves. This sophisticated look is finished with stainless steel appliances and handles, a roller door appliance cabinet, hidden pop up in-benchtop PowerPoint with wireless charging top and matching benchtop insert.
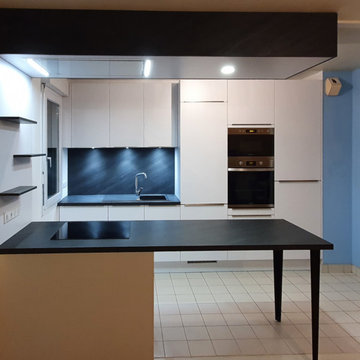
Mr & Mme L sont ravis de leur nouvelle cuisine.
Dans cet appartement, nous avons abattu une cloison pour apporter plus de luminosité.
L’ancienne cuisine a été déposée pour laisser place à une cuisine moderne plus fonctionnelle.
On y retrouve le fameux tiroir épice, le casserolier et une armoire équipée de tiroirs : une place pour chaque chose, chaque chose à sa place !
Pour créer le lien entre la cuisine et le salon, nous avons installé un bloc double fonction. Le coin cuisson est surplombé par une hotte de plafond efficace et silencieuse. Quant au coin repas, il peut accueillir de deux à deux personnes aisément.
Tous les ingrédients sont réunis pour passer de bons moments dans cette nouvelle cuisine !
Si vous aussi vous souhaitez rénover votre ancienne cuisine, contactez-moi dès maintenant.
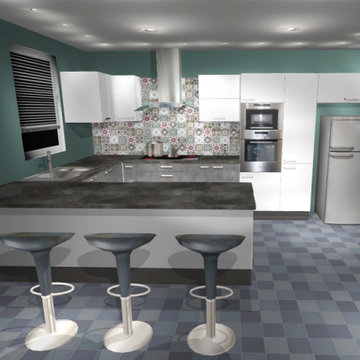
Customization Kitchen.
他の地域にあるラグジュアリーな中くらいなモダンスタイルのおしゃれなキッチン (ダブルシンク、フラットパネル扉のキャビネット、白いキャビネット、御影石カウンター、白いキッチンパネル、セラミックタイルのキッチンパネル、黒い調理設備、セメントタイルの床、白い床、グレーのキッチンカウンター、表し梁) の写真
他の地域にあるラグジュアリーな中くらいなモダンスタイルのおしゃれなキッチン (ダブルシンク、フラットパネル扉のキャビネット、白いキャビネット、御影石カウンター、白いキッチンパネル、セラミックタイルのキッチンパネル、黒い調理設備、セメントタイルの床、白い床、グレーのキッチンカウンター、表し梁) の写真
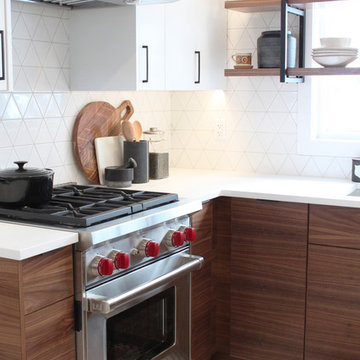
This mid century modern haven features beautiful floor to ceiling windows and a gorgeous backyard view of a park. However the kitchen needed a serious face lift and a small Ensuite was in need of a functional review. New cabinetry, floor to ceiling geometric tile and the addition of an Ensuite shower, this space is now mathematician approved!
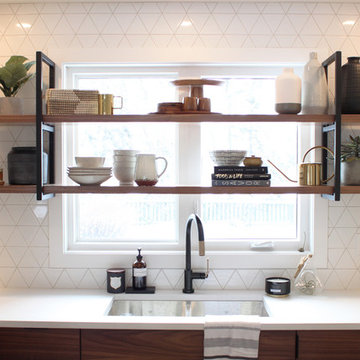
This mid century modern haven features beautiful floor to ceiling windows and a gorgeous backyard view of a park. However the kitchen needed a serious face lift and a small Ensuite was in need of a functional review. New cabinetry, floor to ceiling geometric tile and the addition of an Ensuite shower, this space is now mathematician approved!
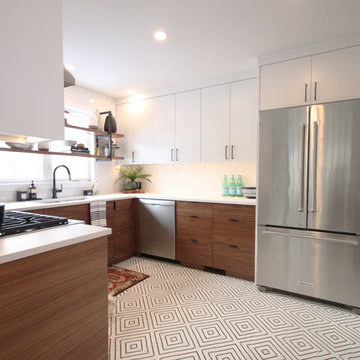
This mid century modern haven features beautiful floor to ceiling windows and a gorgeous backyard view of a park. However the kitchen needed a serious face lift and a small Ensuite was in need of a functional review. New cabinetry, floor to ceiling geometric tile and the addition of an Ensuite shower, this space is now mathematician approved!
コの字型キッチン (フラットパネル扉のキャビネット、セメントタイルの床、白い床) の写真
1