木目調のLDK (フラットパネル扉のキャビネット、コンクリートカウンター、タイルカウンター、木材カウンター、淡色無垢フローリング、無垢フローリング、クッションフロア) の写真
絞り込み:
資材コスト
並び替え:今日の人気順
写真 1〜20 枚目(全 56 枚)
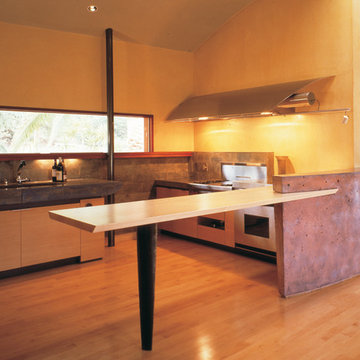
Fu-Tung Cheng, CHENG Design
• Front Exterior, Del Mar House
Airstream trailers and Quonset huts inspired the design for this house docked against a gentle slope near San Diego. Cheng Design pits hard-edged industrial materials — concrete block, galvanized siding, steel columns, stainless steel cable and welded I-beams — against softer residential elements, such as stained-wood siding and a grid of exposed wood framing that supports the roof.
Photography: Matthew Millman

RB Hill
ボルチモアにあるお手頃価格の中くらいなトランジショナルスタイルのおしゃれなキッチン (アンダーカウンターシンク、フラットパネル扉のキャビネット、中間色木目調キャビネット、木材カウンター、ベージュキッチンパネル、石タイルのキッチンパネル、シルバーの調理設備、無垢フローリング、茶色い床) の写真
ボルチモアにあるお手頃価格の中くらいなトランジショナルスタイルのおしゃれなキッチン (アンダーカウンターシンク、フラットパネル扉のキャビネット、中間色木目調キャビネット、木材カウンター、ベージュキッチンパネル、石タイルのキッチンパネル、シルバーの調理設備、無垢フローリング、茶色い床) の写真

A pull-out ladder leads to an open loft for additional space.
photo by Lael Taylor
ワシントンD.C.にある高級な小さなラスティックスタイルのおしゃれなキッチン (フラットパネル扉のキャビネット、緑のキャビネット、木材カウンター、茶色いキッチンカウンター、ドロップインシンク、白いキッチンパネル、シルバーの調理設備、淡色無垢フローリング、茶色い床) の写真
ワシントンD.C.にある高級な小さなラスティックスタイルのおしゃれなキッチン (フラットパネル扉のキャビネット、緑のキャビネット、木材カウンター、茶色いキッチンカウンター、ドロップインシンク、白いキッチンパネル、シルバーの調理設備、淡色無垢フローリング、茶色い床) の写真
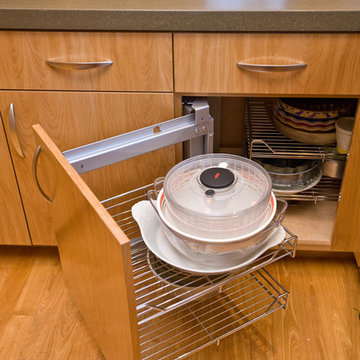
Bay Area custom kitchen design with vertical matching wood veneer from our artisanal cabinet shop in San Jose features accessibility hardware such as this Hafele magic corner, also known as Clever Storage.

Pattie O'Loughlin Marmon, A Real [Estate] Girl Friday
シアトルにあるお手頃価格の中くらいなカントリー風のおしゃれなキッチン (ドロップインシンク、フラットパネル扉のキャビネット、中間色木目調キャビネット、タイルカウンター、黄色いキッチンパネル、セラミックタイルのキッチンパネル、白い調理設備、無垢フローリング) の写真
シアトルにあるお手頃価格の中くらいなカントリー風のおしゃれなキッチン (ドロップインシンク、フラットパネル扉のキャビネット、中間色木目調キャビネット、タイルカウンター、黄色いキッチンパネル、セラミックタイルのキッチンパネル、白い調理設備、無垢フローリング) の写真
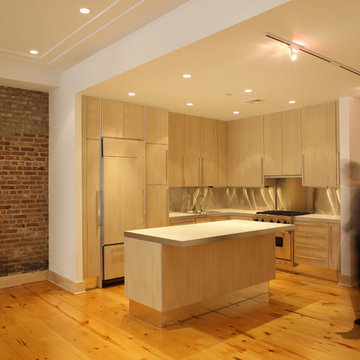
ニューヨークにある小さなインダストリアルスタイルのおしゃれなキッチン (ドロップインシンク、フラットパネル扉のキャビネット、淡色木目調キャビネット、コンクリートカウンター、パネルと同色の調理設備、淡色無垢フローリング、ベージュの床、グレーのキッチンカウンター) の写真
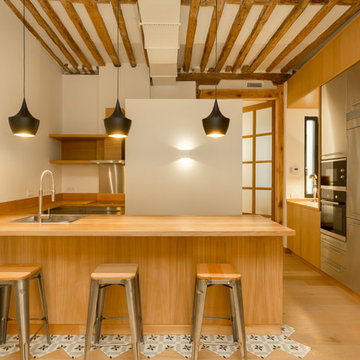
CABALLERO Fotografia
マドリードにある中くらいな地中海スタイルのおしゃれなキッチン (フラットパネル扉のキャビネット、中間色木目調キャビネット、木材カウンター、白いキッチンパネル、ドロップインシンク、シルバーの調理設備、淡色無垢フローリング、ベージュの床) の写真
マドリードにある中くらいな地中海スタイルのおしゃれなキッチン (フラットパネル扉のキャビネット、中間色木目調キャビネット、木材カウンター、白いキッチンパネル、ドロップインシンク、シルバーの調理設備、淡色無垢フローリング、ベージュの床) の写真
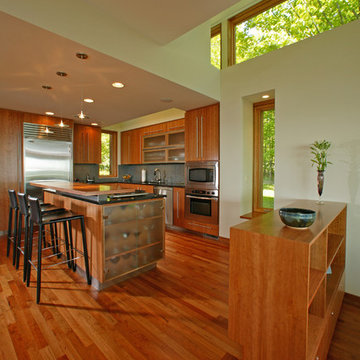
Glen Rauth Photography
フィラデルフィアにある広いモダンスタイルのおしゃれなキッチン (フラットパネル扉のキャビネット、中間色木目調キャビネット、アンダーカウンターシンク、木材カウンター、グレーのキッチンパネル、ガラスタイルのキッチンパネル、シルバーの調理設備、無垢フローリング、茶色い床) の写真
フィラデルフィアにある広いモダンスタイルのおしゃれなキッチン (フラットパネル扉のキャビネット、中間色木目調キャビネット、アンダーカウンターシンク、木材カウンター、グレーのキッチンパネル、ガラスタイルのキッチンパネル、シルバーの調理設備、無垢フローリング、茶色い床) の写真
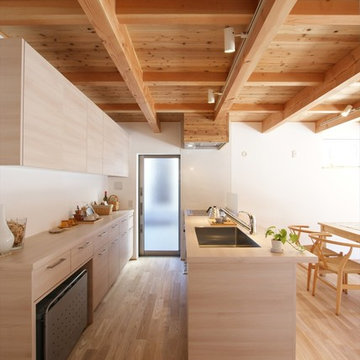
他の地域にある北欧スタイルのおしゃれなキッチン (シングルシンク、フラットパネル扉のキャビネット、淡色木目調キャビネット、木材カウンター、淡色無垢フローリング、ベージュの床、ベージュのキッチンカウンター) の写真
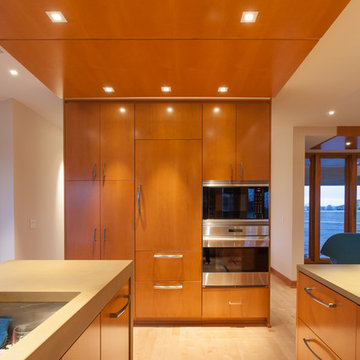
Kitchen showing maple cabinetry, integrated Sub-zero refrigeration, and Wolf appliances
ミルウォーキーにある中くらいなモダンスタイルのおしゃれなキッチン (アンダーカウンターシンク、フラットパネル扉のキャビネット、ベージュのキャビネット、コンクリートカウンター、茶色いキッチンパネル、モザイクタイルのキッチンパネル、シルバーの調理設備、淡色無垢フローリング) の写真
ミルウォーキーにある中くらいなモダンスタイルのおしゃれなキッチン (アンダーカウンターシンク、フラットパネル扉のキャビネット、ベージュのキャビネット、コンクリートカウンター、茶色いキッチンパネル、モザイクタイルのキッチンパネル、シルバーの調理設備、淡色無垢フローリング) の写真
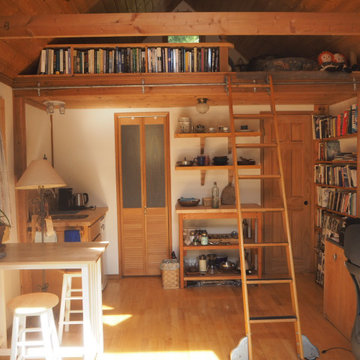
We converted the original 1920's 240 SF garage into a Poetry/Writing Studio by removing the flat roof, and adding a cathedral-ceiling gable roof, with a loft sleeping space reached by library ladder. The kitchenette is minimal--sink, under-counter refrigerator and hot plate. Behind the frosted glass folding door on the left, the toilet, on the right, a shower.
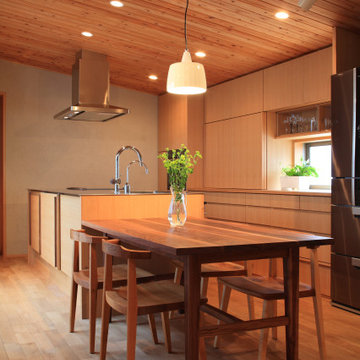
隠す収納ですっきりとしたオーダーキッチンとキッチン収納。炊飯器などのキッチン家電は引き戸の中に収納し、使う時だけ引き戸を開けます。
名古屋にあるコンテンポラリースタイルのおしゃれなキッチン (無垢フローリング、板張り天井、三角天井、フラットパネル扉のキャビネット、中間色木目調キャビネット、木材カウンター、茶色い床、茶色いキッチンカウンター) の写真
名古屋にあるコンテンポラリースタイルのおしゃれなキッチン (無垢フローリング、板張り天井、三角天井、フラットパネル扉のキャビネット、中間色木目調キャビネット、木材カウンター、茶色い床、茶色いキッチンカウンター) の写真

I built this on my property for my aging father who has some health issues. Handicap accessibility was a factor in design. His dream has always been to try retire to a cabin in the woods. This is what he got.
It is a 1 bedroom, 1 bath with a great room. It is 600 sqft of AC space. The footprint is 40' x 26' overall.
The site was the former home of our pig pen. I only had to take 1 tree to make this work and I planted 3 in its place. The axis is set from root ball to root ball. The rear center is aligned with mean sunset and is visible across a wetland.
The goal was to make the home feel like it was floating in the palms. The geometry had to simple and I didn't want it feeling heavy on the land so I cantilevered the structure beyond exposed foundation walls. My barn is nearby and it features old 1950's "S" corrugated metal panel walls. I used the same panel profile for my siding. I ran it vertical to match the barn, but also to balance the length of the structure and stretch the high point into the canopy, visually. The wood is all Southern Yellow Pine. This material came from clearing at the Babcock Ranch Development site. I ran it through the structure, end to end and horizontally, to create a seamless feel and to stretch the space. It worked. It feels MUCH bigger than it is.
I milled the material to specific sizes in specific areas to create precise alignments. Floor starters align with base. Wall tops adjoin ceiling starters to create the illusion of a seamless board. All light fixtures, HVAC supports, cabinets, switches, outlets, are set specifically to wood joints. The front and rear porch wood has three different milling profiles so the hypotenuse on the ceilings, align with the walls, and yield an aligned deck board below. Yes, I over did it. It is spectacular in its detailing. That's the benefit of small spaces.
Concrete counters and IKEA cabinets round out the conversation.
For those who cannot live tiny, I offer the Tiny-ish House.
Photos by Ryan Gamma
Staging by iStage Homes
Design Assistance Jimmy Thornton
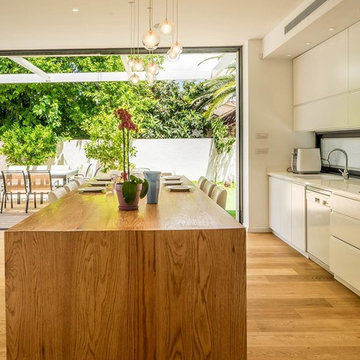
Daniel Arev
テルアビブにある低価格の小さなモダンスタイルのおしゃれなキッチン (ドロップインシンク、フラットパネル扉のキャビネット、白いキャビネット、木材カウンター、シルバーの調理設備、淡色無垢フローリング) の写真
テルアビブにある低価格の小さなモダンスタイルのおしゃれなキッチン (ドロップインシンク、フラットパネル扉のキャビネット、白いキャビネット、木材カウンター、シルバーの調理設備、淡色無垢フローリング) の写真
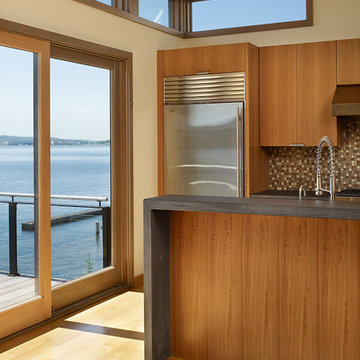
シアトルにある中くらいなコンテンポラリースタイルのおしゃれなキッチン (フラットパネル扉のキャビネット、中間色木目調キャビネット、コンクリートカウンター、マルチカラーのキッチンパネル、モザイクタイルのキッチンパネル、シルバーの調理設備、無垢フローリング、茶色い床) の写真
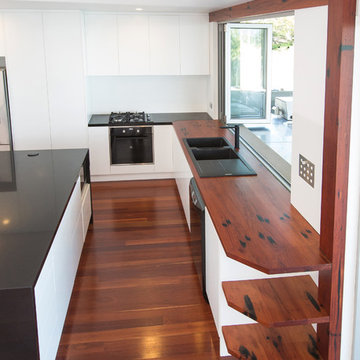
The Finished Space
Images by Mark James Edge Commercial Photography
ニューカッスルにある中くらいなコンテンポラリースタイルのおしゃれなキッチン (ドロップインシンク、フラットパネル扉のキャビネット、白いキャビネット、木材カウンター、白いキッチンパネル、ガラス板のキッチンパネル、黒い調理設備、無垢フローリング) の写真
ニューカッスルにある中くらいなコンテンポラリースタイルのおしゃれなキッチン (ドロップインシンク、フラットパネル扉のキャビネット、白いキャビネット、木材カウンター、白いキッチンパネル、ガラス板のキッチンパネル、黒い調理設備、無垢フローリング) の写真
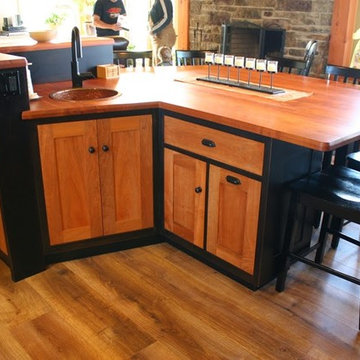
A view of a recent custom kitchen's island/ table combo. This unique kitchen was built for a timberframed home near Bloomsburg, PA. Inset doors and drawers, custom storage, and this very useful island that houses a sink, bar, and table surface were some features of this job. Custom distressed black/ natural cherry finish was requested by the clients.
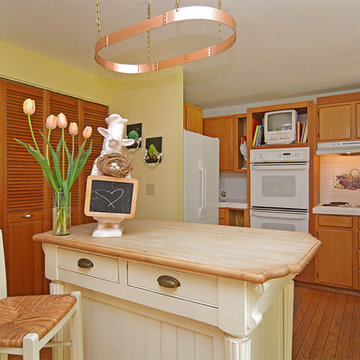
Pattie O'Loughlin Marmon, A Real [Estate] Girl Friday
シアトルにあるお手頃価格の中くらいなカントリー風のおしゃれなキッチン (ドロップインシンク、フラットパネル扉のキャビネット、中間色木目調キャビネット、タイルカウンター、黄色いキッチンパネル、セラミックタイルのキッチンパネル、白い調理設備、無垢フローリング) の写真
シアトルにあるお手頃価格の中くらいなカントリー風のおしゃれなキッチン (ドロップインシンク、フラットパネル扉のキャビネット、中間色木目調キャビネット、タイルカウンター、黄色いキッチンパネル、セラミックタイルのキッチンパネル、白い調理設備、無垢フローリング) の写真
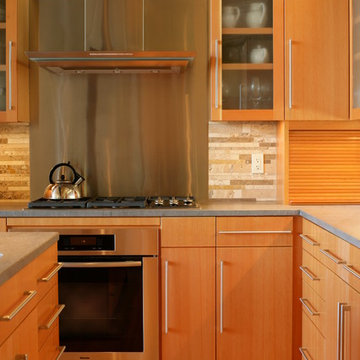
シアトルにあるコンテンポラリースタイルのおしゃれなキッチン (フラットパネル扉のキャビネット、淡色木目調キャビネット、コンクリートカウンター、石タイルのキッチンパネル、シルバーの調理設備、淡色無垢フローリング) の写真
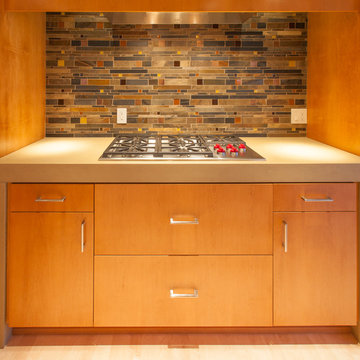
Kitchen at Wolf cooktop and tile backsplash
ミルウォーキーにあるモダンスタイルのおしゃれなキッチン (アンダーカウンターシンク、フラットパネル扉のキャビネット、ベージュのキャビネット、コンクリートカウンター、茶色いキッチンパネル、モザイクタイルのキッチンパネル、シルバーの調理設備、淡色無垢フローリング) の写真
ミルウォーキーにあるモダンスタイルのおしゃれなキッチン (アンダーカウンターシンク、フラットパネル扉のキャビネット、ベージュのキャビネット、コンクリートカウンター、茶色いキッチンパネル、モザイクタイルのキッチンパネル、シルバーの調理設備、淡色無垢フローリング) の写真
木目調のLDK (フラットパネル扉のキャビネット、コンクリートカウンター、タイルカウンター、木材カウンター、淡色無垢フローリング、無垢フローリング、クッションフロア) の写真
1