緑色のキッチン (フラットパネル扉のキャビネット) の写真
絞り込み:
資材コスト
並び替え:今日の人気順
写真 1801〜1820 枚目(全 2,870 枚)
1/3
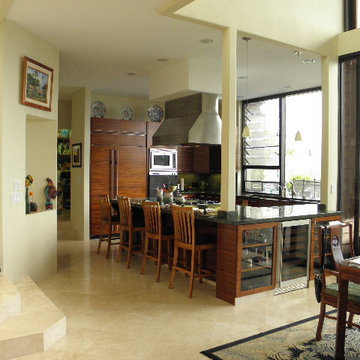
Single height counter top w/ dining room side SubZero Wine Cooler and liquor cabinets combined with buffet space and eating bar. Counter top height chairs. Post had to remain, requiring design around the post. Hood roof/ducting utilizing existing system required the new Range Top to be precisely located to align with hood and gas pipe coming up through the concrete floor. The location of the gas supply pipe had to be used to design the size and shape of all of the cabinets for this part of the island. Photo By; Randy Trager
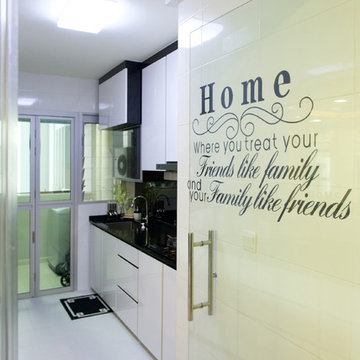
Love the white & black flat-panel cabinets with homogenous flooring
シンガポールにあるコンテンポラリースタイルのおしゃれなパントリー (シングルシンク、フラットパネル扉のキャビネット、白いキャビネット、黒いキッチンパネル) の写真
シンガポールにあるコンテンポラリースタイルのおしゃれなパントリー (シングルシンク、フラットパネル扉のキャビネット、白いキャビネット、黒いキッチンパネル) の写真
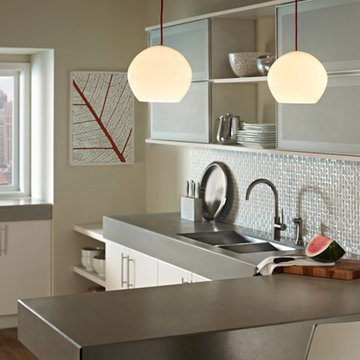
ソルトレイクシティにある高級な中くらいなコンテンポラリースタイルのおしゃれなキッチン (ダブルシンク、フラットパネル扉のキャビネット、白いキャビネット、人工大理石カウンター、白いキッチンパネル、セラミックタイルのキッチンパネル、シルバーの調理設備、濃色無垢フローリング、茶色い床、グレーのキッチンカウンター) の写真
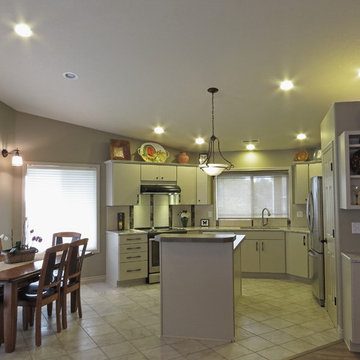
Totally gutted this late 90's kitchen. Updated with new cabinet layout to accommodate semi-custom cabinets with spice rack cabinet, large pots & pan drawers, wide base drawers. All new pulls and knobs. Designed Custom bar top out from island, parameter counter tops are granite. Used large porcelain tiles on Island top. New black and stainless slide in glass top range. Black range hood with 4 lights. Back splash has large ceramic tiles with mosaic inserts of glass, stainless and ceramic. Added shelves and base cabinet on end wall. New and redesigned accessories for above cabinets. Painted out all wood window trims, window sills, fireplace, baseboards and panel doors and sprayed out all door hardware. New Mica light shades for wall sconces. New bar stools.
Photographer ~ jennyraedezigns.com
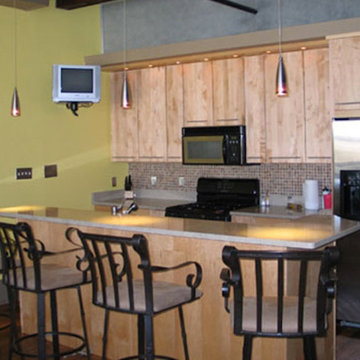
アトランタにある中くらいなおしゃれなキッチン (フラットパネル扉のキャビネット、淡色木目調キャビネット、茶色いキッチンパネル、モザイクタイルのキッチンパネル、シルバーの調理設備、濃色無垢フローリング) の写真
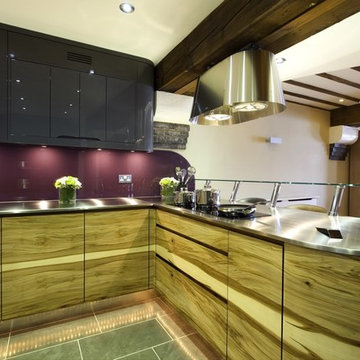
ロンドンにあるお手頃価格の中くらいなエクレクティックスタイルのおしゃれなキッチン (アンダーカウンターシンク、フラットパネル扉のキャビネット、中間色木目調キャビネット、ステンレスカウンター、ピンクのキッチンパネル、ガラス板のキッチンパネル、シルバーの調理設備、セラミックタイルの床) の写真
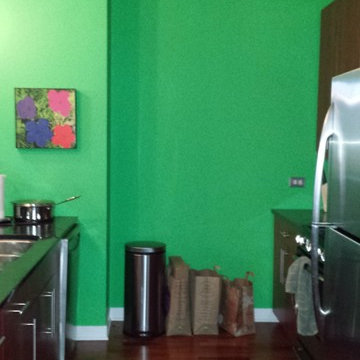
Client is a young professional who wanted to brighten her kitchen and make unique elements that reflects her style. KTID replaced side cabinets with reclaimed wood shelves. Crystal knobs replace Dry Bar Drawer pulls.. KTID suggested lowering the bar height counter, creating a rustic vs elegant style using reclaimed wood, glass backsplash and quartz waterfall countertop. KTID changed paint color to a darker shade of blue. The pantry was enlarged by removing the wall between the pantry and the refrigerator and putting in a pantry cabinet with roll-out shelves.
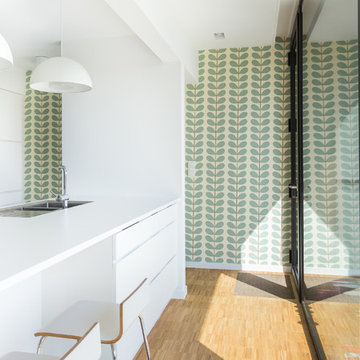
Photography by Sofia Garefi www.sofiagarefi.com
Interior Design by Berckmans-Niewold http://www.berckmans-niewold.be
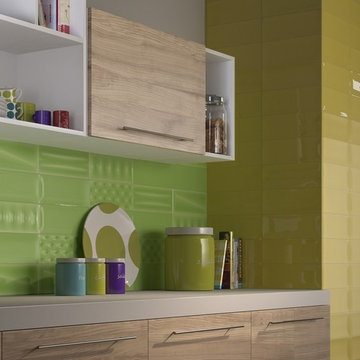
シカゴにあるモダンスタイルのおしゃれなダイニングキッチン (フラットパネル扉のキャビネット、中間色木目調キャビネット、マルチカラーのキッチンパネル、磁器タイルのキッチンパネル) の写真
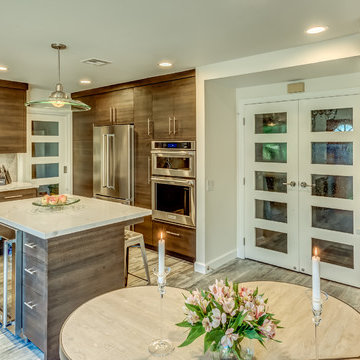
Tim Vreiling
ロサンゼルスにあるお手頃価格の中くらいなコンテンポラリースタイルのおしゃれなキッチン (アンダーカウンターシンク、フラットパネル扉のキャビネット、茶色いキャビネット、クオーツストーンカウンター、グレーのキッチンパネル、大理石のキッチンパネル、シルバーの調理設備、セラミックタイルの床、マルチカラーの床) の写真
ロサンゼルスにあるお手頃価格の中くらいなコンテンポラリースタイルのおしゃれなキッチン (アンダーカウンターシンク、フラットパネル扉のキャビネット、茶色いキャビネット、クオーツストーンカウンター、グレーのキッチンパネル、大理石のキッチンパネル、シルバーの調理設備、セラミックタイルの床、マルチカラーの床) の写真
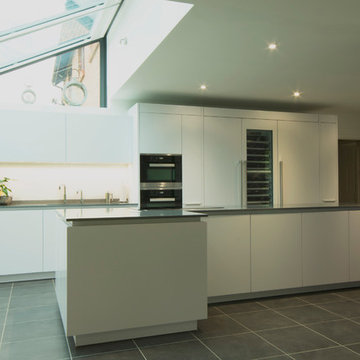
This glass kitchen extension floods light into this fabulous contemporary space which is perfect for entertaining and relaxing in. The LEICHT Küchen AG Contino units in Classic-FS Arctic White are sleek and chic and are offset by the warmer tones of the porcelain tiles and silestone worktops.
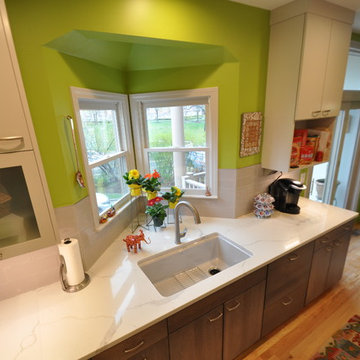
The couple living in this charming two-family condo in Brookline had a vision for their new kitchen, but needed help bringing it to fruition. While the new design follows the same footprint as the existing kitchen, the cabinet layout and design transformed the space giving it more height and connecting it through colors and materials to the rest of the open concept floor plan. Medium gray stained cabinets topped with a crisp Calcutta looking engineered stone set the stage for the high sheen custom painted wall cabinets and neutral glossy glass back splash. The mixtures of colors and textures keep the modern feel of this kitchen and the final decorating touches added back into the space by the homeowner really create the modern eclectic design of this beautiful u-shaped galley kitchen.
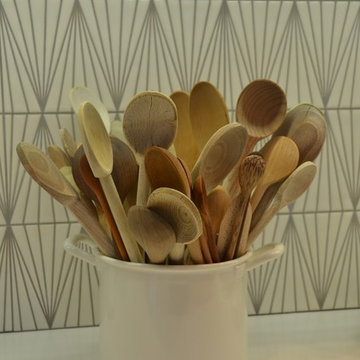
Alex Larionov
フィラデルフィアにある小さなコンテンポラリースタイルのおしゃれなキッチン (アンダーカウンターシンク、フラットパネル扉のキャビネット、白いキャビネット、白いキッチンパネル、シルバーの調理設備、無垢フローリング) の写真
フィラデルフィアにある小さなコンテンポラリースタイルのおしゃれなキッチン (アンダーカウンターシンク、フラットパネル扉のキャビネット、白いキャビネット、白いキッチンパネル、シルバーの調理設備、無垢フローリング) の写真
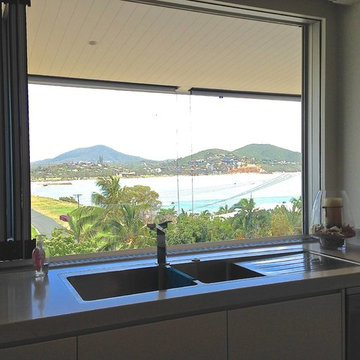
ブリスベンにあるモダンスタイルのおしゃれなキッチン (ドロップインシンク、フラットパネル扉のキャビネット、ベージュのキャビネット、クオーツストーンカウンター、ベージュキッチンパネル、石スラブのキッチンパネル、シルバーの調理設備) の写真
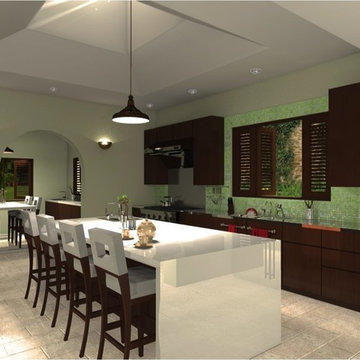
3D imaging by Giselle Rodriquez
他の地域にある中くらいなモダンスタイルのおしゃれなキッチン (ダブルシンク、フラットパネル扉のキャビネット、濃色木目調キャビネット、人工大理石カウンター、緑のキッチンパネル、シルバーの調理設備、トラバーチンの床) の写真
他の地域にある中くらいなモダンスタイルのおしゃれなキッチン (ダブルシンク、フラットパネル扉のキャビネット、濃色木目調キャビネット、人工大理石カウンター、緑のキッチンパネル、シルバーの調理設備、トラバーチンの床) の写真
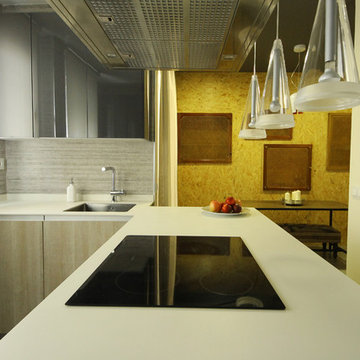
Cocina con office incorporado. Se diferencian claramente estos dos espacios tanto en los materiales como en los colores. Se trabaja con colores claros en la zona de trabajo de la cocina, almacenaje en color grafito y en el office se utiliza todo un frente de panel de OSB, donde se utilizan los cubre-radiadores existentes antes de la reforma como puertas del mismo. Se ha intentado otorgar un carácter acogedor y cálido especialmente a la zona del office
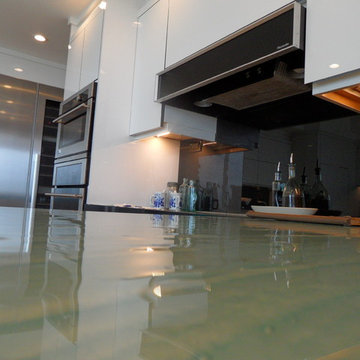
Glass tops with movement inside of the glass. All acrylic cabinet.
マイアミにある低価格の広いモダンスタイルのおしゃれなキッチン (ドロップインシンク、フラットパネル扉のキャビネット、ガラスカウンター、黒いキッチンパネル、ガラス板のキッチンパネル、シルバーの調理設備、白いキャビネット、オレンジの床) の写真
マイアミにある低価格の広いモダンスタイルのおしゃれなキッチン (ドロップインシンク、フラットパネル扉のキャビネット、ガラスカウンター、黒いキッチンパネル、ガラス板のキッチンパネル、シルバーの調理設備、白いキャビネット、オレンジの床) の写真
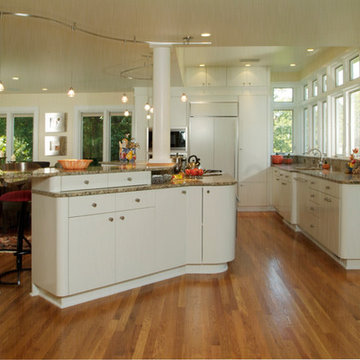
他の地域にある中くらいなコンテンポラリースタイルのおしゃれなキッチン (シングルシンク、フラットパネル扉のキャビネット、白いキャビネット、御影石カウンター、茶色いキッチンパネル、シルバーの調理設備、淡色無垢フローリング) の写真
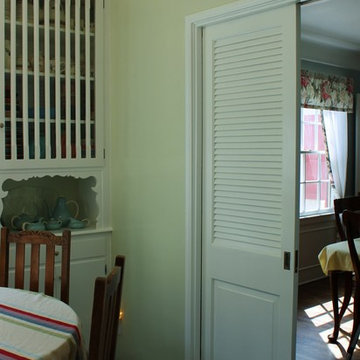
The original display cabinets on either side of the front window had a bench seat under the window. This was replaced with a taller cabinet with drawers and a quartz countertop. As you turn the corner, to the right of these cabinets was a 32” wide pocket door leading to the dining room. This opening was widened to 48” and 2 new pocket doors were installed with the louver design, matching existing doors into the dining room from the opposite side. This creates a better flow between the dining room and kitchen.
Mary Broerman, CCIDC
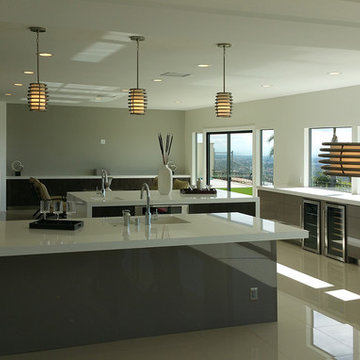
Luxe by Alvic. Roble Frappe high gloss, Basalto high gloss, Antracita Pearl high gloss cabinets with integrated stainless steel FILO handle and stainless steel toe kick.
緑色のキッチン (フラットパネル扉のキャビネット) の写真
91