LDK (ベージュのキッチンカウンター) の写真
絞り込み:
資材コスト
並び替え:今日の人気順
写真 1〜20 枚目(全 11,323 枚)
1/3

ロサンゼルスにあるラグジュアリーな巨大なコンテンポラリースタイルのおしゃれなキッチン (アンダーカウンターシンク、フラットパネル扉のキャビネット、淡色木目調キャビネット、パネルと同色の調理設備、淡色無垢フローリング、ベージュの床、ベージュのキッチンカウンター) の写真

ソルトレイクシティにあるラグジュアリーな巨大なカントリー風のおしゃれなキッチン (エプロンフロントシンク、インセット扉のキャビネット、白いキャビネット、珪岩カウンター、ベージュキッチンパネル、ライムストーンのキッチンパネル、白い調理設備、淡色無垢フローリング、ベージュの床、ベージュのキッチンカウンター) の写真

サンフランシスコにあるモダンスタイルのおしゃれなキッチン (ダブルシンク、フラットパネル扉のキャビネット、白いキャビネット、黒いキッチンパネル、シルバーの調理設備、ベージュのキッチンカウンター) の写真

Transitional/traditional design. Hand scraped wood flooring, wolf & sub zero appliances. Antique mirrored tile, Custom cabinetry
他の地域にあるラグジュアリーな巨大なトラディショナルスタイルのおしゃれなキッチン (エプロンフロントシンク、白いキャビネット、御影石カウンター、ベージュキッチンパネル、シルバーの調理設備、濃色無垢フローリング、落し込みパネル扉のキャビネット、茶色い床、ベージュのキッチンカウンター) の写真
他の地域にあるラグジュアリーな巨大なトラディショナルスタイルのおしゃれなキッチン (エプロンフロントシンク、白いキャビネット、御影石カウンター、ベージュキッチンパネル、シルバーの調理設備、濃色無垢フローリング、落し込みパネル扉のキャビネット、茶色い床、ベージュのキッチンカウンター) の写真

Vista verso la cucina e la zona notte.
Questa foto rende bene l'organizzazione complessiva degli spazi all'interno del monolocale. La 'scatola' che contiene la zona notte ricopre anche la funzione di libreria e di mobile contenitore. I materiali utilizzati rendono questo piccolo piccolo ambiente ricco e confortevole. Il calore del legno è bilanciato dagli inserti di colore verde e dalle pannellature bianche.
Lo spazio nel suo insieme è estremamente funzionale e moderno.
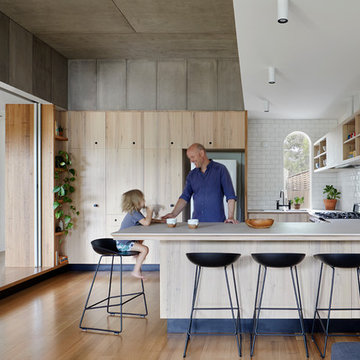
The kitchen and living space are in one open space. The dining room is one step up, with concealed sliding doors allowing for the spaces to be separated for flexible use.
Photos by Tatjana Plitt
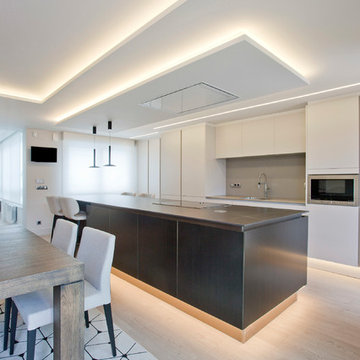
Los clientes de este ático confirmaron en nosotros para unir dos viviendas en una reforma integral 100% loft47.
Esta vivienda de carácter eclético se divide en dos zonas diferenciadas, la zona living y la zona noche. La zona living, un espacio completamente abierto, se encuentra presidido por una gran isla donde se combinan lacas metalizadas con una elegante encimera en porcelánico negro. La zona noche y la zona living se encuentra conectado por un pasillo con puertas en carpintería metálica. En la zona noche destacan las puertas correderas de suelo a techo, así como el cuidado diseño del baño de la habitación de matrimonio con detalles de grifería empotrada en negro, y mampara en cristal fumé.
Ambas zonas quedan enmarcadas por dos grandes terrazas, donde la familia podrá disfrutar de esta nueva casa diseñada completamente a sus necesidades
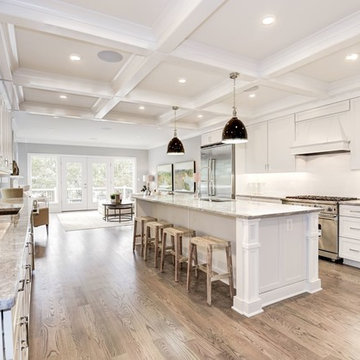
ワシントンD.C.にある中くらいなトランジショナルスタイルのおしゃれなキッチン (アンダーカウンターシンク、シェーカースタイル扉のキャビネット、白いキャビネット、御影石カウンター、白いキッチンパネル、セラミックタイルのキッチンパネル、シルバーの調理設備、無垢フローリング、茶色い床、ベージュのキッチンカウンター) の写真
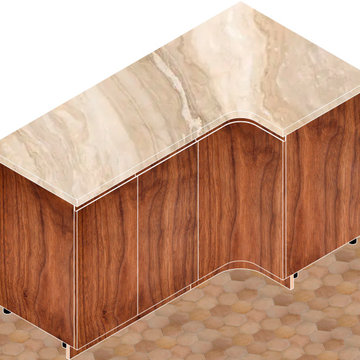
L'agencement sur mesure de la cuisine maximise l'utilisation de l'espace tout en offrant une fluidité ergonomique. Chaque élément est pensé dans les moindres détails, des rangements ingénieux aux équipements haut de gamme, pour répondre aux besoins modernes tout en préservant le charme intemporel de l'architecture d'intérieur.

In this open concept kitchen, you'll discover an inviting, spacious island that's perfect for gatherings and gourmet cooking. With meticulous attention to detail, custom woodwork adorns every part of this culinary haven, from the richly decorated cabinets to the shiplap ceiling, offering both warmth and sophistication that you'll appreciate.
The glistening countertops highlight the wood's natural beauty, while a suite of top-of-the-line appliances seamlessly combines practicality and luxury, making your cooking experience a breeze. The prominent farmhouse sink adds practicality and charm, and a counter bar sink in the island provides extra convenience, tailored just for you.
Bathed in natural light, this kitchen transforms into a welcoming masterpiece, offering a sanctuary for both culinary creativity and shared moments of joy. Count on the quality, just like many others have. Let's make your culinary dreams come true. Take action today and experience the difference.

ロンドンにあるラスティックスタイルのおしゃれなキッチン (エプロンフロントシンク、シェーカースタイル扉のキャビネット、オレンジのキャビネット、白いキッチンパネル、サブウェイタイルのキッチンパネル、パネルと同色の調理設備、濃色無垢フローリング、アイランドなし、茶色い床、ベージュのキッチンカウンター、表し梁、三角天井、板張り天井) の写真
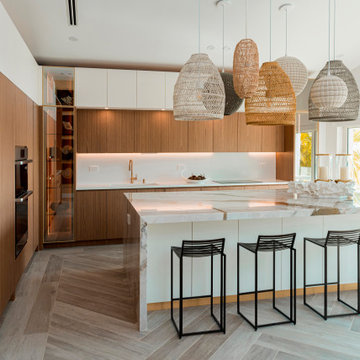
Beautiful Modern walnut "L" kitchen in Florida Keys. Glass doors with a golden frame give a distinction touch. All appliances are panelized and integrated handless solutions makes this kitchen a modern and clean look.

パリにある広いコンテンポラリースタイルのおしゃれなキッチン (一体型シンク、フラットパネル扉のキャビネット、淡色木目調キャビネット、大理石カウンター、ベージュキッチンパネル、大理石のキッチンパネル、パネルと同色の調理設備、淡色無垢フローリング、ベージュの床、ベージュのキッチンカウンター) の写真

Кухня без ручек с фрезеровкой на торце, сочетание темно-серого и белого фасада
他の地域にあるお手頃価格の小さなモダンスタイルのおしゃれなキッチン (ドロップインシンク、フラットパネル扉のキャビネット、グレーのキャビネット、木材カウンター、白いキッチンパネル、セラミックタイルのキッチンパネル、シルバーの調理設備、ラミネートの床、茶色い床、ベージュのキッチンカウンター、格子天井) の写真
他の地域にあるお手頃価格の小さなモダンスタイルのおしゃれなキッチン (ドロップインシンク、フラットパネル扉のキャビネット、グレーのキャビネット、木材カウンター、白いキッチンパネル、セラミックタイルのキッチンパネル、シルバーの調理設備、ラミネートの床、茶色い床、ベージュのキッチンカウンター、格子天井) の写真
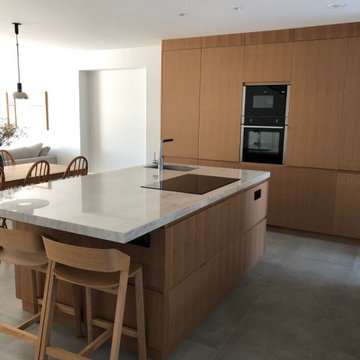
Cocina con placa y fregadero en isla, con zona de columnas cerradas. Mobiliario en modelo Mallorca y encimera de granito natural Taj Mahal - Perla Venata.

La visite de notre projet Chasse continue ! Nous vous emmenons ici dans la cuisine dessinée et réalisée sur mesure. Pour pimper cette cuisine @recordcuccine, aux jolies tonalités vert gris et moka ,son îlot en chêne, ses portes toute hauteur et ses niches ouvertes rétroéclairées, nous l’avons associée avec un plan de travail en pierre de chez @maisonderudet, des carreaux bejmat au sol de chez @mediterrananée stone, enrichie d'un deck en ipé que sépare une large baie coulissante de chez @alu style .
Découvrez les coulisses du projet dans nos "carnets de chantier" ?
Ici la cuisine ??
Architecte : @synesthesies
? @sabine_serrad
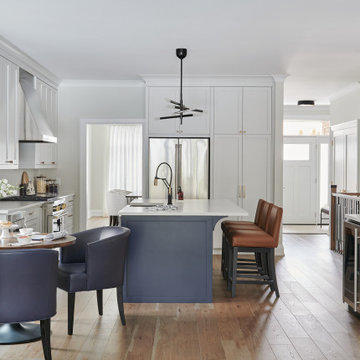
トロントにある高級な広いトランジショナルスタイルのおしゃれなキッチン (エプロンフロントシンク、落し込みパネル扉のキャビネット、ベージュのキャビネット、クオーツストーンカウンター、ベージュキッチンパネル、クオーツストーンのキッチンパネル、シルバーの調理設備、淡色無垢フローリング、ベージュのキッチンカウンター) の写真

パリにある高級な広いコンテンポラリースタイルのおしゃれなキッチン (アンダーカウンターシンク、フラットパネル扉のキャビネット、中間色木目調キャビネット、クオーツストーンカウンター、ベージュキッチンパネル、クオーツストーンのキッチンパネル、黒い調理設備、セラミックタイルの床、黒い床、ベージュのキッチンカウンター) の写真
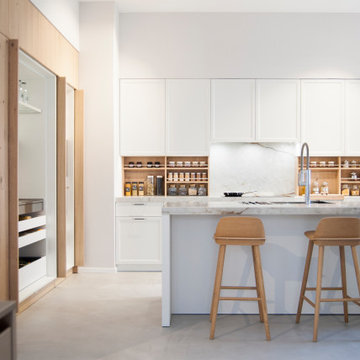
Te presentamos nuestra cocina modelo VOGUE al completo.
La esencia de las cocinas clásicas reinventada con un diseño de lo más actuaL.
Desde los armarios con puertas escamoteables, perfectos para esconder pequeños electrodomésticos y tenerlos siempre a mano; hasta la utilidad de su espectacular isla central, con amplio espacio de trabajo y barra integrada.

On adore cette jolie cuisine lumineuse, ouverte sur la cour fleurie de l'immeuble. Un joli carrelage aspect carreau de ciment mais moderne, sous cette cuisine ikea blanche aux moulures renforçant le côté un peu campagne, mais modernisé avec des boutons en métal noir, et une crédence qui n'est pas toute hauteur, en carreaux style métro plat vert sauge ! Des petits accessoires muraux viennent compléter le côté rétro de l'ensemble, éclairé par des suspensions design en béton.
LDK (ベージュのキッチンカウンター) の写真
1