LDK (ベージュのキッチンカウンター、ライムストーンの床) の写真
絞り込み:
資材コスト
並び替え:今日の人気順
写真 1〜20 枚目(全 133 枚)
1/4

Huge Custom Kitchen with Attached Chef Kitchen
ラスベガスにある広いコンテンポラリースタイルのおしゃれなキッチン (アンダーカウンターシンク、フラットパネル扉のキャビネット、濃色木目調キャビネット、シルバーの調理設備、ベージュの床、御影石カウンター、グレーのキッチンパネル、石スラブのキッチンパネル、ライムストーンの床、ベージュのキッチンカウンター、グレーとクリーム色) の写真
ラスベガスにある広いコンテンポラリースタイルのおしゃれなキッチン (アンダーカウンターシンク、フラットパネル扉のキャビネット、濃色木目調キャビネット、シルバーの調理設備、ベージュの床、御影石カウンター、グレーのキッチンパネル、石スラブのキッチンパネル、ライムストーンの床、ベージュのキッチンカウンター、グレーとクリーム色) の写真
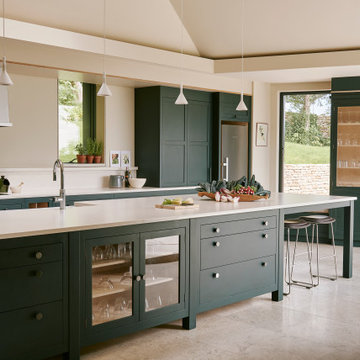
他の地域にあるラグジュアリーな巨大なトランジショナルスタイルのおしゃれなキッチン (エプロンフロントシンク、シェーカースタイル扉のキャビネット、緑のキャビネット、人工大理石カウンター、シルバーの調理設備、ライムストーンの床、ベージュのキッチンカウンター) の写真

Contemporary kitchen features a petite dining table with a television view
他の地域にあるラグジュアリーな広いモダンスタイルのおしゃれなキッチン (アンダーカウンターシンク、フラットパネル扉のキャビネット、中間色木目調キャビネット、珪岩カウンター、ベージュキッチンパネル、ガラスタイルのキッチンパネル、パネルと同色の調理設備、ライムストーンの床、ベージュの床、ベージュのキッチンカウンター) の写真
他の地域にあるラグジュアリーな広いモダンスタイルのおしゃれなキッチン (アンダーカウンターシンク、フラットパネル扉のキャビネット、中間色木目調キャビネット、珪岩カウンター、ベージュキッチンパネル、ガラスタイルのキッチンパネル、パネルと同色の調理設備、ライムストーンの床、ベージュの床、ベージュのキッチンカウンター) の写真

Design Studio West Designer: Margaret Dean
Brady Architectural Photography
サンディエゴにある高級な巨大なトラディショナルスタイルのおしゃれなキッチン (御影石カウンター、ライムストーンの床、エプロンフロントシンク、ベージュキッチンパネル、落し込みパネル扉のキャビネット、濃色木目調キャビネット、セラミックタイルのキッチンパネル、パネルと同色の調理設備、ベージュの床、ベージュのキッチンカウンター) の写真
サンディエゴにある高級な巨大なトラディショナルスタイルのおしゃれなキッチン (御影石カウンター、ライムストーンの床、エプロンフロントシンク、ベージュキッチンパネル、落し込みパネル扉のキャビネット、濃色木目調キャビネット、セラミックタイルのキッチンパネル、パネルと同色の調理設備、ベージュの床、ベージュのキッチンカウンター) の写真
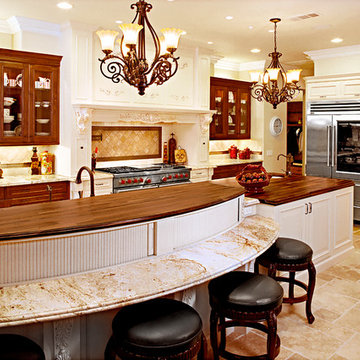
The clients engaged Le Gourmet Kitchen to design a kitchen that complemented their Mediterranean Styled home. The key was to provide a setting conducive to cooking along with ample countertops for entertaining. The kitchen was small in comparison to the rest of the home so opening the kitchen to the family room created a Great Room and increased visual space. The existing floor plan still lacked the room to incorporate everything the clients requested.
The original plan featured a walk in and Butler’s pantry adjacent to the kitchen. We integrated these areas to increase the square footage. This required removing a structural sheer wall and engineering a sizable steel beam with posts to carry the load. These were concealed inside the mantel hood and opposing pantry cabinets. The added space gave us the area needed to provide the family the kitchen they desired.
The featured S/S and glass fronted appliances balance the environment, whilst the wood counters softens the room and provides a great food preparation surface. The seating area incorporates tambour doors, when opened reveal everything necessary to pay bills, do homework or select a recipe for tomorrow’s dinner. The elevated counter is decorated regularly for holiday themes and also conceals the cleanup area.
Photos by Greg Seltzer

Located near the base of Scottsdale landmark Pinnacle Peak, the Desert Prairie is surrounded by distant peaks as well as boulder conservation easements. This 30,710 square foot site was unique in terrain and shape and was in close proximity to adjacent properties. These unique challenges initiated a truly unique piece of architecture.
Planning of this residence was very complex as it weaved among the boulders. The owners were agnostic regarding style, yet wanted a warm palate with clean lines. The arrival point of the design journey was a desert interpretation of a prairie-styled home. The materials meet the surrounding desert with great harmony. Copper, undulating limestone, and Madre Perla quartzite all blend into a low-slung and highly protected home.
Located in Estancia Golf Club, the 5,325 square foot (conditioned) residence has been featured in Luxe Interiors + Design’s September/October 2018 issue. Additionally, the home has received numerous design awards.
Desert Prairie // Project Details
Architecture: Drewett Works
Builder: Argue Custom Homes
Interior Design: Lindsey Schultz Design
Interior Furnishings: Ownby Design
Landscape Architect: Greey|Pickett
Photography: Werner Segarra

Updated kitchen features split face limestone backsplash, stone/plaster hood, arched doorways, and exposed wood beams.
ロサンゼルスにあるラグジュアリーな広い地中海スタイルのおしゃれなキッチン (アンダーカウンターシンク、落し込みパネル扉のキャビネット、濃色木目調キャビネット、人工大理石カウンター、ベージュキッチンパネル、ライムストーンのキッチンパネル、パネルと同色の調理設備、ライムストーンの床、ベージュの床、ベージュのキッチンカウンター、表し梁) の写真
ロサンゼルスにあるラグジュアリーな広い地中海スタイルのおしゃれなキッチン (アンダーカウンターシンク、落し込みパネル扉のキャビネット、濃色木目調キャビネット、人工大理石カウンター、ベージュキッチンパネル、ライムストーンのキッチンパネル、パネルと同色の調理設備、ライムストーンの床、ベージュの床、ベージュのキッチンカウンター、表し梁) の写真
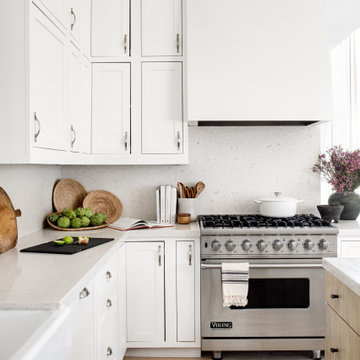
サンディエゴにある北欧スタイルのおしゃれなキッチン (エプロンフロントシンク、シェーカースタイル扉のキャビネット、白いキャビネット、クオーツストーンカウンター、ベージュキッチンパネル、クオーツストーンのキッチンパネル、シルバーの調理設備、ライムストーンの床、ベージュの床、ベージュのキッチンカウンター) の写真

Martin King
オレンジカウンティにある広い地中海スタイルのおしゃれなキッチン (白いキャビネット、ベージュキッチンパネル、ベージュの床、ライムストーンのキッチンパネル、ライムストーンの床、エプロンフロントシンク、落し込みパネル扉のキャビネット、ライムストーンカウンター、シルバーの調理設備、ベージュのキッチンカウンター) の写真
オレンジカウンティにある広い地中海スタイルのおしゃれなキッチン (白いキャビネット、ベージュキッチンパネル、ベージュの床、ライムストーンのキッチンパネル、ライムストーンの床、エプロンフロントシンク、落し込みパネル扉のキャビネット、ライムストーンカウンター、シルバーの調理設備、ベージュのキッチンカウンター) の写真
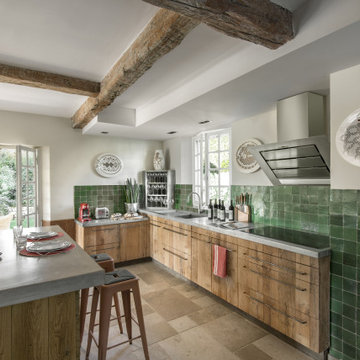
Vaste cuisine dans des teintes et matières naturelles avec une omniprésence de bois, de pierre et de zelliges marocaines vertes.
ニースにある高級な広い地中海スタイルのおしゃれなキッチン (アンダーカウンターシンク、インセット扉のキャビネット、中間色木目調キャビネット、コンクリートカウンター、緑のキッチンパネル、セラミックタイルのキッチンパネル、パネルと同色の調理設備、ライムストーンの床、ベージュの床、ベージュのキッチンカウンター) の写真
ニースにある高級な広い地中海スタイルのおしゃれなキッチン (アンダーカウンターシンク、インセット扉のキャビネット、中間色木目調キャビネット、コンクリートカウンター、緑のキッチンパネル、セラミックタイルのキッチンパネル、パネルと同色の調理設備、ライムストーンの床、ベージュの床、ベージュのキッチンカウンター) の写真

サンフランシスコにある高級な巨大な地中海スタイルのおしゃれなキッチン (エプロンフロントシンク、レイズドパネル扉のキャビネット、濃色木目調キャビネット、御影石カウンター、ベージュキッチンパネル、ライムストーンのキッチンパネル、シルバーの調理設備、ライムストーンの床、ベージュの床、ベージュのキッチンカウンター、表し梁) の写真
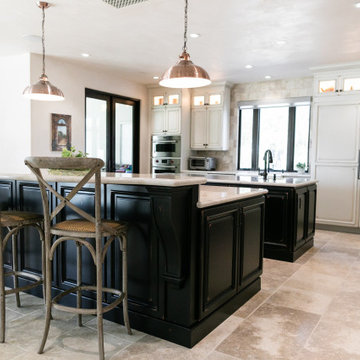
サンフランシスコにある広い地中海スタイルのおしゃれなキッチン (エプロンフロントシンク、レイズドパネル扉のキャビネット、黒いキャビネット、珪岩カウンター、ベージュキッチンパネル、石タイルのキッチンパネル、パネルと同色の調理設備、ライムストーンの床、ベージュの床、ベージュのキッチンカウンター) の写真
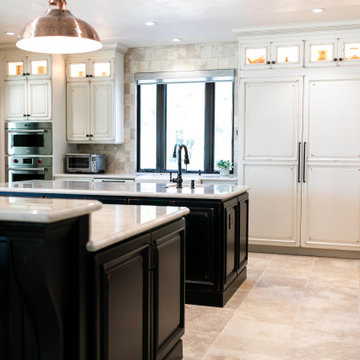
サンフランシスコにある広い地中海スタイルのおしゃれなキッチン (エプロンフロントシンク、レイズドパネル扉のキャビネット、黒いキャビネット、珪岩カウンター、ベージュキッチンパネル、石タイルのキッチンパネル、パネルと同色の調理設備、ライムストーンの床、ベージュの床、ベージュのキッチンカウンター) の写真
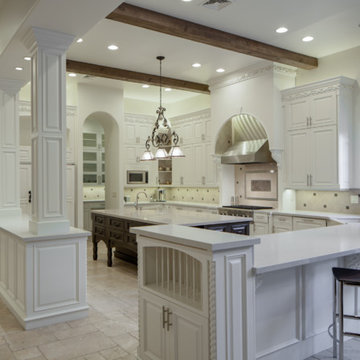
Remodeled kitchen with painted cabinets and millwork, custom island with bar sink, faux painted ceiling beams
オレンジカウンティにある巨大なトランジショナルスタイルのおしゃれなキッチン (ダブルシンク、レイズドパネル扉のキャビネット、白いキャビネット、クオーツストーンカウンター、ベージュキッチンパネル、ライムストーンのキッチンパネル、シルバーの調理設備、ライムストーンの床、ベージュの床、ベージュのキッチンカウンター) の写真
オレンジカウンティにある巨大なトランジショナルスタイルのおしゃれなキッチン (ダブルシンク、レイズドパネル扉のキャビネット、白いキャビネット、クオーツストーンカウンター、ベージュキッチンパネル、ライムストーンのキッチンパネル、シルバーの調理設備、ライムストーンの床、ベージュの床、ベージュのキッチンカウンター) の写真
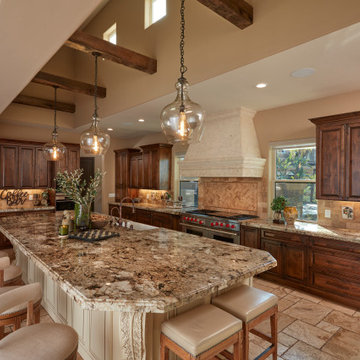
サンフランシスコにある高級な巨大な地中海スタイルのおしゃれなキッチン (エプロンフロントシンク、レイズドパネル扉のキャビネット、濃色木目調キャビネット、御影石カウンター、ベージュキッチンパネル、ライムストーンのキッチンパネル、シルバーの調理設備、ライムストーンの床、ベージュの床、ベージュのキッチンカウンター、表し梁) の写真
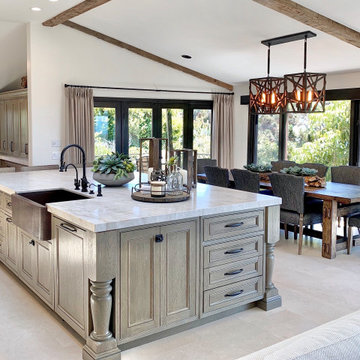
Mediterranean home on the cliff in Laguna Beach, CA gets a huge update while still staying true to the style of architecture of the home.
高級な地中海スタイルのおしゃれなキッチン (エプロンフロントシンク、落し込みパネル扉のキャビネット、グレーのキャビネット、珪岩カウンター、ベージュキッチンパネル、セラミックタイルのキッチンパネル、黒い調理設備、ライムストーンの床、ベージュの床、ベージュのキッチンカウンター) の写真
高級な地中海スタイルのおしゃれなキッチン (エプロンフロントシンク、落し込みパネル扉のキャビネット、グレーのキャビネット、珪岩カウンター、ベージュキッチンパネル、セラミックタイルのキッチンパネル、黒い調理設備、ライムストーンの床、ベージュの床、ベージュのキッチンカウンター) の写真
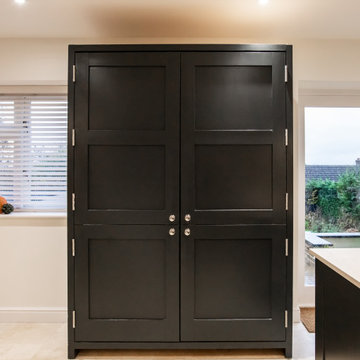
Traditional shaker kitchen showcasing an Everhot oven
ウエストミッドランズにある高級な中くらいなカントリー風のおしゃれなキッチン (ドロップインシンク、シェーカースタイル扉のキャビネット、青いキャビネット、珪岩カウンター、クオーツストーンのキッチンパネル、黒い調理設備、ライムストーンの床、ベージュの床、ベージュのキッチンカウンター) の写真
ウエストミッドランズにある高級な中くらいなカントリー風のおしゃれなキッチン (ドロップインシンク、シェーカースタイル扉のキャビネット、青いキャビネット、珪岩カウンター、クオーツストーンのキッチンパネル、黒い調理設備、ライムストーンの床、ベージュの床、ベージュのキッチンカウンター) の写真
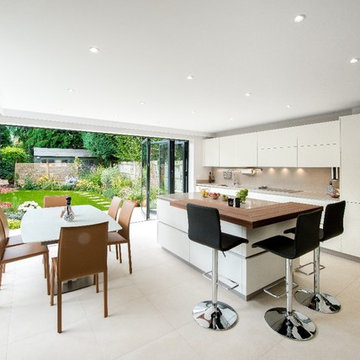
This light and airy space is the hub of the home, with easy access to the L shapes patio garden.
CLPM project manager tip - when installing a large area of glass be careful about managing solar gain which can be a major problem with south facing glazing, making homes uncomfortably hot in the summer.
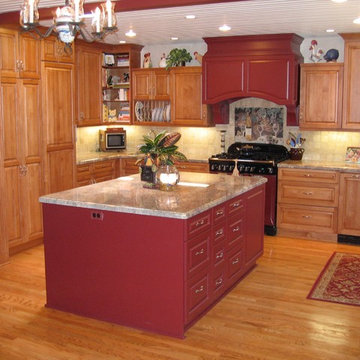
サクラメントにある中くらいなカントリー風のおしゃれなキッチン (レイズドパネル扉のキャビネット、淡色木目調キャビネット、御影石カウンター、ベージュキッチンパネル、セラミックタイルのキッチンパネル、シルバーの調理設備、ライムストーンの床、ベージュの床、ベージュのキッチンカウンター) の写真
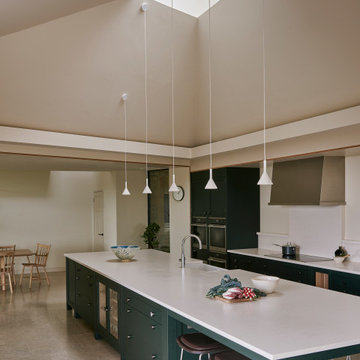
他の地域にあるラグジュアリーな巨大なトランジショナルスタイルのおしゃれなキッチン (エプロンフロントシンク、シェーカースタイル扉のキャビネット、緑のキャビネット、人工大理石カウンター、ベージュキッチンパネル、シルバーの調理設備、ライムストーンの床、ベージュの床、ベージュのキッチンカウンター) の写真
LDK (ベージュのキッチンカウンター、ライムストーンの床) の写真
1