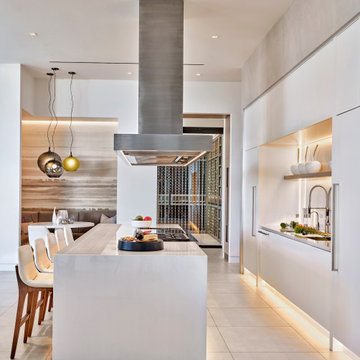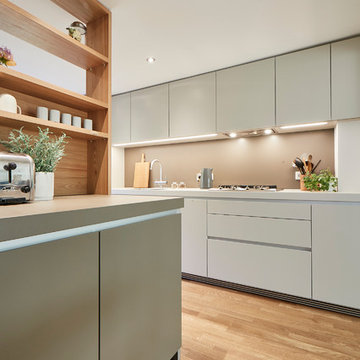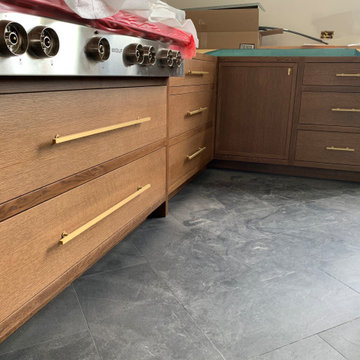ラグジュアリーなLDK (ベージュのキッチンカウンター) の写真
絞り込み:
資材コスト
並び替え:今日の人気順
写真 1〜20 枚目(全 1,137 枚)
1/4

Photo by John Merkl
サンフランシスコにあるラグジュアリーな中くらいな地中海スタイルのおしゃれなキッチン (シングルシンク、シェーカースタイル扉のキャビネット、淡色木目調キャビネット、珪岩カウンター、マルチカラーのキッチンパネル、セラミックタイルのキッチンパネル、パネルと同色の調理設備、無垢フローリング、茶色い床、ベージュのキッチンカウンター) の写真
サンフランシスコにあるラグジュアリーな中くらいな地中海スタイルのおしゃれなキッチン (シングルシンク、シェーカースタイル扉のキャビネット、淡色木目調キャビネット、珪岩カウンター、マルチカラーのキッチンパネル、セラミックタイルのキッチンパネル、パネルと同色の調理設備、無垢フローリング、茶色い床、ベージュのキッチンカウンター) の写真

ロサンゼルスにあるラグジュアリーな巨大なコンテンポラリースタイルのおしゃれなキッチン (アンダーカウンターシンク、フラットパネル扉のキャビネット、淡色木目調キャビネット、パネルと同色の調理設備、淡色無垢フローリング、ベージュの床、ベージュのキッチンカウンター) の写真

マヨルカ島にあるラグジュアリーな中くらいなコンテンポラリースタイルのおしゃれなキッチン (フラットパネル扉のキャビネット、淡色木目調キャビネット、黒い調理設備、ベージュの床、ベージュのキッチンカウンター) の写真

ニューヨークにあるラグジュアリーな広いトラディショナルスタイルのおしゃれなキッチン (レイズドパネル扉のキャビネット、エプロンフロントシンク、ベージュのキャビネット、ベージュキッチンパネル、パネルと同色の調理設備、無垢フローリング、茶色い床、ベージュのキッチンカウンター) の写真

Kitchen
ロサンゼルスにあるラグジュアリーな巨大な地中海スタイルのおしゃれなキッチン (エプロンフロントシンク、レイズドパネル扉のキャビネット、白いキャビネット、ライムストーンカウンター、白いキッチンパネル、セラミックタイルのキッチンパネル、パネルと同色の調理設備、濃色無垢フローリング、茶色い床、ベージュのキッチンカウンター) の写真
ロサンゼルスにあるラグジュアリーな巨大な地中海スタイルのおしゃれなキッチン (エプロンフロントシンク、レイズドパネル扉のキャビネット、白いキャビネット、ライムストーンカウンター、白いキッチンパネル、セラミックタイルのキッチンパネル、パネルと同色の調理設備、濃色無垢フローリング、茶色い床、ベージュのキッチンカウンター) の写真

Зона кухни-гостиной.
モスクワにあるラグジュアリーな巨大なコンテンポラリースタイルのおしゃれなキッチン (アンダーカウンターシンク、フラットパネル扉のキャビネット、黒いキャビネット、人工大理石カウンター、ベージュキッチンパネル、磁器タイルのキッチンパネル、無垢フローリング、アイランドなし、茶色い床、ベージュのキッチンカウンター) の写真
モスクワにあるラグジュアリーな巨大なコンテンポラリースタイルのおしゃれなキッチン (アンダーカウンターシンク、フラットパネル扉のキャビネット、黒いキャビネット、人工大理石カウンター、ベージュキッチンパネル、磁器タイルのキッチンパネル、無垢フローリング、アイランドなし、茶色い床、ベージュのキッチンカウンター) の写真

The owners desired a kitchen that showcased the chef but also allowed for easy conversation with guests. An impressive wine cellar and hidden vault provide protection and storage for a legendary wine collection.
Project // Ebony and Ivory
Paradise Valley, Arizona
Architecture: Drewett Works
Builder: Bedbrock Developers
Interiors: Mara Interior Design - Mara Green
Landscape: Bedbrock Developers
Photography: Werner Segarra
Flooring: Facings of America
Island countertop: The Stone Collection
Cabinets: Distinctive Custom Cabinetry
https://www.drewettworks.com/ebony-and-ivory/)

ソルトレイクシティにあるラグジュアリーな巨大なカントリー風のおしゃれなキッチン (エプロンフロントシンク、インセット扉のキャビネット、白いキャビネット、珪岩カウンター、ベージュキッチンパネル、ライムストーンのキッチンパネル、白い調理設備、淡色無垢フローリング、ベージュの床、ベージュのキッチンカウンター) の写真

This large kitchen remodel expansion included removing a wall to create a larger space and added vaulted ceiling to make this room even more spacious. This kitchen was once an enclosed u-shape kitchen and now with the added space a large island was added and a wall of cabinets for additional space. Gorgeous granite was installed along with Thermador stainless steel appliances. Scott Basile, Basile Photography. www.choosechi.com

The star in this space is the view, so a subtle, clean-line approach was the perfect kitchen design for this client. The spacious island invites guests and cooks alike. The inclusion of a handy 'home admin' area is a great addition for clients with busy work/home commitments. The combined laundry and butler's pantry is a much used area by these clients, who like to entertain on a regular basis. Plenty of storage adds to the functionality of the space.
The TV Unit was a must have, as it enables perfect use of space, and placement of components, such as the TV and fireplace.
The small bathroom was cleverly designed to make it appear as spacious as possible. A subtle colour palette was a clear choice.

Rénovation complète d'un bel haussmannien de 112m2 avec le déplacement de la cuisine dans l'espace à vivre. Ouverture des cloisons et création d'une cuisine ouverte avec ilot. Création de plusieurs aménagements menuisés sur mesure dont bibliothèque et dressings. Rénovation de deux salle de bains.

La cuisine ouverte sur la salle à manger nous laisse sans voix par tant de beauté. L’association des façades « Seed » signées Bocklip et du plan de travail silestone, au chêne de l’étagère murale élégamment décorée, nous plonge dans une atmosphère particulièrement douce et nous donne envie de nous réunir pour cuisiner.

We performed a major overhaul of this kitchen without changing its foot print. Appliances were moved to create more functionality, Lighter finishes were chosen for the perimeter cabinets to compliment the adjacent great room while bringing light and life into the previously dark space. A small window was expanded to better connect the kitchen to the beautiful garden beyond. The island was expanded to increase counter space and enhance entertaining!

by Volker Renner
ハンブルクにあるラグジュアリーな中くらいなコンテンポラリースタイルのおしゃれなキッチン (ドロップインシンク、フラットパネル扉のキャビネット、ベージュキッチンパネル、淡色無垢フローリング、ベージュの床、ベージュのキャビネット、ラミネートカウンター、シルバーの調理設備、ベージュのキッチンカウンター) の写真
ハンブルクにあるラグジュアリーな中くらいなコンテンポラリースタイルのおしゃれなキッチン (ドロップインシンク、フラットパネル扉のキャビネット、ベージュキッチンパネル、淡色無垢フローリング、ベージュの床、ベージュのキャビネット、ラミネートカウンター、シルバーの調理設備、ベージュのキッチンカウンター) の写真

Reflecting Walls Photography
フェニックスにあるラグジュアリーな小さなトランジショナルスタイルのおしゃれなキッチン (シェーカースタイル扉のキャビネット、中間色木目調キャビネット、御影石カウンター、ベージュキッチンパネル、モザイクタイルのキッチンパネル、シルバーの調理設備、トラバーチンの床、アイランドなし、ベージュの床、ベージュのキッチンカウンター) の写真
フェニックスにあるラグジュアリーな小さなトランジショナルスタイルのおしゃれなキッチン (シェーカースタイル扉のキャビネット、中間色木目調キャビネット、御影石カウンター、ベージュキッチンパネル、モザイクタイルのキッチンパネル、シルバーの調理設備、トラバーチンの床、アイランドなし、ベージュの床、ベージュのキッチンカウンター) の写真

Inset face frame kitchen cabinets
トロントにあるラグジュアリーな広いモダンスタイルのおしゃれなキッチン (アンダーカウンターシンク、シェーカースタイル扉のキャビネット、淡色木目調キャビネット、クオーツストーンカウンター、ベージュキッチンパネル、磁器タイルのキッチンパネル、パネルと同色の調理設備、セラミックタイルの床、黒い床、ベージュのキッチンカウンター、クロスの天井) の写真
トロントにあるラグジュアリーな広いモダンスタイルのおしゃれなキッチン (アンダーカウンターシンク、シェーカースタイル扉のキャビネット、淡色木目調キャビネット、クオーツストーンカウンター、ベージュキッチンパネル、磁器タイルのキッチンパネル、パネルと同色の調理設備、セラミックタイルの床、黒い床、ベージュのキッチンカウンター、クロスの天井) の写真

Inset face frame kitchen cabinets
トロントにあるラグジュアリーな広いモダンスタイルのおしゃれなキッチン (アンダーカウンターシンク、シェーカースタイル扉のキャビネット、淡色木目調キャビネット、クオーツストーンカウンター、ベージュキッチンパネル、磁器タイルのキッチンパネル、パネルと同色の調理設備、セラミックタイルの床、黒い床、ベージュのキッチンカウンター、クロスの天井) の写真
トロントにあるラグジュアリーな広いモダンスタイルのおしゃれなキッチン (アンダーカウンターシンク、シェーカースタイル扉のキャビネット、淡色木目調キャビネット、クオーツストーンカウンター、ベージュキッチンパネル、磁器タイルのキッチンパネル、パネルと同色の調理設備、セラミックタイルの床、黒い床、ベージュのキッチンカウンター、クロスの天井) の写真

The kitchen provides an on-axis counterpoint to the fireplace in the great room. // Image : Benjamin Benschneider Photography
シアトルにあるラグジュアリーな広いトランジショナルスタイルのおしゃれなキッチン (アンダーカウンターシンク、フラットパネル扉のキャビネット、中間色木目調キャビネット、グレーのキッチンパネル、シルバーの調理設備、無垢フローリング、茶色い床、ベージュのキッチンカウンター、表し梁、板張り天井、人工大理石カウンター、御影石のキッチンパネル) の写真
シアトルにあるラグジュアリーな広いトランジショナルスタイルのおしゃれなキッチン (アンダーカウンターシンク、フラットパネル扉のキャビネット、中間色木目調キャビネット、グレーのキッチンパネル、シルバーの調理設備、無垢フローリング、茶色い床、ベージュのキッチンカウンター、表し梁、板張り天井、人工大理石カウンター、御影石のキッチンパネル) の写真

Transitional/traditional design. Hand scraped wood flooring, wolf & sub zero appliances. Antique mirrored tile, Custom cabinetry
他の地域にあるラグジュアリーな巨大なトラディショナルスタイルのおしゃれなキッチン (エプロンフロントシンク、白いキャビネット、御影石カウンター、ベージュキッチンパネル、シルバーの調理設備、濃色無垢フローリング、落し込みパネル扉のキャビネット、茶色い床、ベージュのキッチンカウンター) の写真
他の地域にあるラグジュアリーな巨大なトラディショナルスタイルのおしゃれなキッチン (エプロンフロントシンク、白いキャビネット、御影石カウンター、ベージュキッチンパネル、シルバーの調理設備、濃色無垢フローリング、落し込みパネル扉のキャビネット、茶色い床、ベージュのキッチンカウンター) の写真

Purser Architectural Custom Home Design built by CAM Builders LLC
ヒューストンにあるラグジュアリーな広い地中海スタイルのおしゃれなキッチン (ダブルシンク、レイズドパネル扉のキャビネット、御影石カウンター、白いキッチンパネル、トラバーチンのキッチンパネル、シルバーの調理設備、無垢フローリング、茶色い床、ベージュのキッチンカウンター、濃色木目調キャビネット) の写真
ヒューストンにあるラグジュアリーな広い地中海スタイルのおしゃれなキッチン (ダブルシンク、レイズドパネル扉のキャビネット、御影石カウンター、白いキッチンパネル、トラバーチンのキッチンパネル、シルバーの調理設備、無垢フローリング、茶色い床、ベージュのキッチンカウンター、濃色木目調キャビネット) の写真
ラグジュアリーなLDK (ベージュのキッチンカウンター) の写真
1