LDK (ガラス扉のキャビネット、ベージュのキッチンカウンター) の写真
絞り込み:
資材コスト
並び替え:今日の人気順
写真 1〜20 枚目(全 128 枚)
1/4

Open kitchen and great room with trusses in 18' tall cathedral ceilings
他の地域にあるラグジュアリーな巨大なモダンスタイルのおしゃれなキッチン (アンダーカウンターシンク、ガラス扉のキャビネット、白いキャビネット、御影石カウンター、白いキッチンパネル、サブウェイタイルのキッチンパネル、シルバーの調理設備、セラミックタイルの床、グレーの床、ベージュのキッチンカウンター、表し梁) の写真
他の地域にあるラグジュアリーな巨大なモダンスタイルのおしゃれなキッチン (アンダーカウンターシンク、ガラス扉のキャビネット、白いキャビネット、御影石カウンター、白いキッチンパネル、サブウェイタイルのキッチンパネル、シルバーの調理設備、セラミックタイルの床、グレーの床、ベージュのキッチンカウンター、表し梁) の写真

オレンジカウンティにある高級な中くらいなコンテンポラリースタイルのおしゃれなキッチン (エプロンフロントシンク、ガラス扉のキャビネット、白いキャビネット、御影石カウンター、ベージュキッチンパネル、御影石のキッチンパネル、シルバーの調理設備、トラバーチンの床、ベージュの床、ベージュのキッチンカウンター) の写真

The sleek kitchen design with its neutral materials palette mirrors that of the four-bedroom residence. Smoked-oak cabinetry contrasts with quartz countertops.
Project Details // Razor's Edge
Paradise Valley, Arizona
Architecture: Drewett Works
Builder: Bedbrock Developers
Interior design: Holly Wright Design
Landscape: Bedbrock Developers
Photography: Jeff Zaruba
Travertine walls: Cactus Stone
Countertops (Taj Mahal Quartzite): Cactus Stone
Porcelain flooring: Facings of America
https://www.drewettworks.com/razors-edge/

Feel a part of the party in this open concept kitchen. A built in wine fridge is a must have in the wine country, with quartzite counter tops and open cabinets in a light neutral color palette keeps this space from becoming heavy.
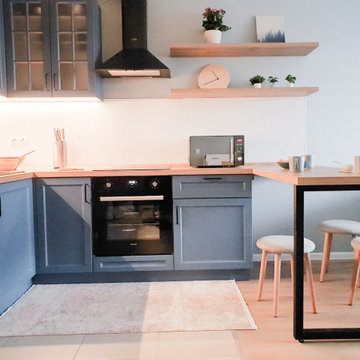
モスクワにある低価格の小さな北欧スタイルのおしゃれなキッチン (アンダーカウンターシンク、ガラス扉のキャビネット、木材カウンター、白いキッチンパネル、磁器タイルの床、ベージュの床、ベージュのキッチンカウンター) の写真
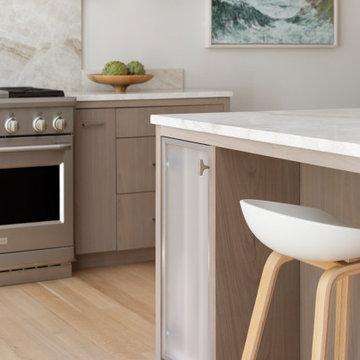
ニューヨークにある巨大なビーチスタイルのおしゃれなキッチン (アンダーカウンターシンク、ガラス扉のキャビネット、ベージュのキャビネット、大理石カウンター、ベージュキッチンパネル、大理石のキッチンパネル、シルバーの調理設備、淡色無垢フローリング、ベージュの床、ベージュのキッチンカウンター、三角天井) の写真
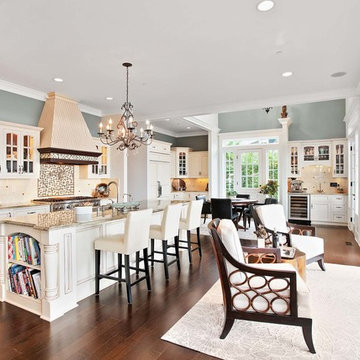
シアトルにあるトラディショナルスタイルのおしゃれなキッチン (ガラス扉のキャビネット、ベージュのキャビネット、マルチカラーのキッチンパネル、シルバーの調理設備、濃色無垢フローリング、茶色い床、ベージュのキッチンカウンター) の写真

モスクワにあるお手頃価格の中くらいなコンテンポラリースタイルのおしゃれなキッチン (アンダーカウンターシンク、ガラス扉のキャビネット、緑のキャビネット、人工大理石カウンター、白いキッチンパネル、セラミックタイルのキッチンパネル、シルバーの調理設備、淡色無垢フローリング、ベージュのキッチンカウンター、アイランドなし) の写真
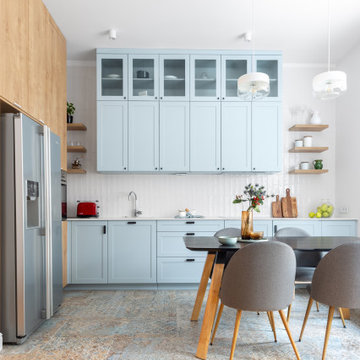
Slightly classicly designed interior in an old residential building, with pastel colors and domination of wooden surfaces, utilitarian solutions, and as open as possible spaces.

This open plan handleless kitchen was designed for an architect, who drew the original plans for the layout as part of a contemporary new-build home project for him and his family. The new house has a very modern design with extensive use of glass throughout. The kitchen itself faces out to the garden with full-height panel doors with black surrounds that slide open entirely to bring the outside in during the summer months. To reflect the natural light, the Intuo kitchen furniture features polished glass door and drawer fronts in Lava and Fango colourways to complement the marble floor tiles that are also light-reflective.
We designed the kitchen to specification, with the main feature being a large T-shaped island in the 5.8m x 9m space. The concept behind the island’s shape was to have a full preparation and surface cooking space with the sink run behind it, while the length of the island would be used for dining and socialising, with bar stool seating in recesses on either side. Further soft-close drawers are on either side at the end. The raised Eternal Marfil worktop by Silestone is 80mm thick with square edging.
The preparation area is 3.2m wide and features a contrasting 20mm thick Eternal Marfil worktop with Shark’s nose edging to provide easy access to the stainless-steel recessed handle rails to the deep drawers at the front and sides of the island. At the centre is a Novy Panorama
PRO 90, with an integrated ventilation tower that rises when extraction is required and then retracts back into the hob’s surface when cooking has ended. For this reason, no overhead extraction was required for this kitchen. Directly beneath the hob are pull-out storage units and there are further deep drawers on either side for pans and plates.
To the left of the island are tall handleless glass-fronted cabinets within a 600mm recess, featuring a broom cupboard at one end and a Neff integrated fridge freezer at the other. A bank of Neff side-by-side cooking appliances make the central focus and include two single pyrolytic ovens, a combination microwave and an integrated coffee machine together with accessory drawers. Further storage cupboards are above and below each appliance.
The sink run is situated beneath a long rectangular picture window with a black metal surround. Directly above it is a run of glazed cabinets, all by Intuo, with black glass surrounds, with one double-height to the left of the window. The cabinets all store glassware and crockery and they are backlit to make a feature of them at night. Functional pull-out storage cupboards sit beneath the worktop, including pull-out bins, together with a 60cm integrated dishwasher on either side of the sink unit. An undermount single bowl and separate half bowl sink by Axixuno are all cladded in stone to match the pale walls and the tap is by Quooker.
The feature wall is painted in Caramel crunch by Dulux. The bar stools by Danetti were chosen by our client to complement this striking colour, and crockery was chosen to match. The pendant lights are taper by Franklite.
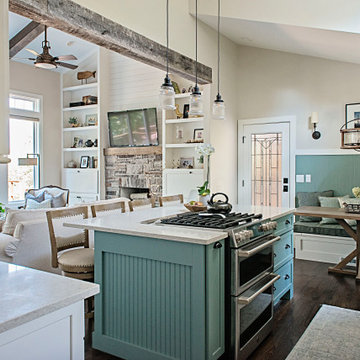
ナッシュビルにある中くらいなカントリー風のおしゃれなキッチン (エプロンフロントシンク、ガラス扉のキャビネット、白いキャビネット、御影石カウンター、緑のキッチンパネル、ガラスタイルのキッチンパネル、シルバーの調理設備、無垢フローリング、茶色い床、ベージュのキッチンカウンター、表し梁) の写真
Agnieszka Jakubowicz PHOTOGRAPHY,
Baron Construction and Remodeling Co.
サンフランシスコにあるトラディショナルスタイルのおしゃれなキッチン (ガラス扉のキャビネット、白いキャビネット、ベージュキッチンパネル、サブウェイタイルのキッチンパネル、無垢フローリング、オレンジの床、ベージュのキッチンカウンター、窓) の写真
サンフランシスコにあるトラディショナルスタイルのおしゃれなキッチン (ガラス扉のキャビネット、白いキャビネット、ベージュキッチンパネル、サブウェイタイルのキッチンパネル、無垢フローリング、オレンジの床、ベージュのキッチンカウンター、窓) の写真
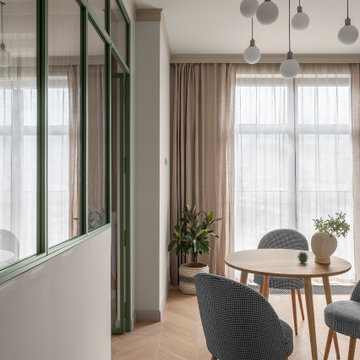
モスクワにあるお手頃価格の中くらいなエクレクティックスタイルのおしゃれなキッチン (アンダーカウンターシンク、ガラス扉のキャビネット、緑のキャビネット、人工大理石カウンター、白いキッチンパネル、セラミックタイルのキッチンパネル、シルバーの調理設備、淡色無垢フローリング、ベージュのキッチンカウンター) の写真
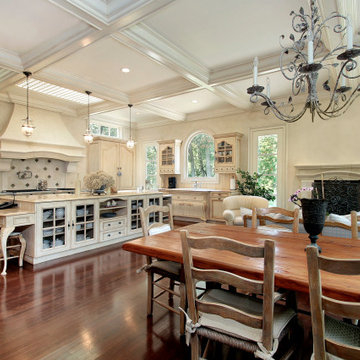
ローリーにあるラグジュアリーな広い地中海スタイルのおしゃれなキッチン (ドロップインシンク、ガラス扉のキャビネット、ヴィンテージ仕上げキャビネット、大理石カウンター、ベージュキッチンパネル、トラバーチンのキッチンパネル、シルバーの調理設備、無垢フローリング、茶色い床、ベージュのキッチンカウンター、格子天井) の写真
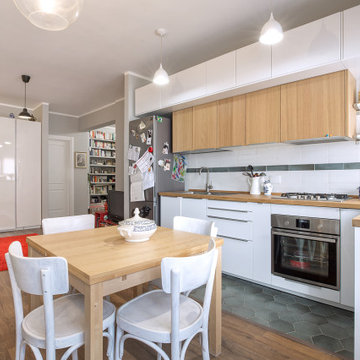
ローマにある中くらいなコンテンポラリースタイルのおしゃれなキッチン (ドロップインシンク、ガラス扉のキャビネット、白いキャビネット、木材カウンター、白いキッチンパネル、サブウェイタイルのキッチンパネル、シルバーの調理設備、無垢フローリング、アイランドなし、茶色い床、ベージュのキッチンカウンター) の写真
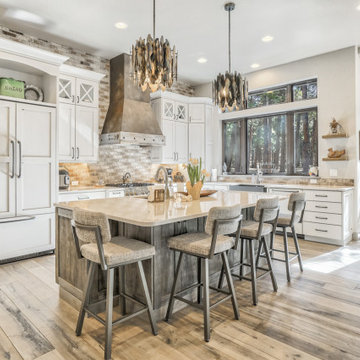
This luxurious kitchen features custom cabinets, tile backsplash, unique light fixtures, a metal hood, and a contrast wood island with light hardwood flooring.
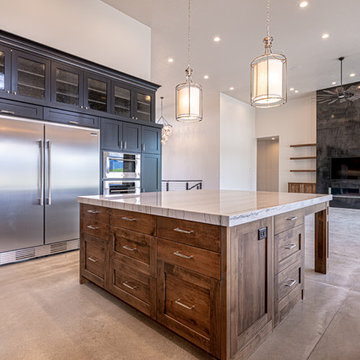
ソルトレイクシティにある高級な広いカントリー風のおしゃれなキッチン (アンダーカウンターシンク、ガラス扉のキャビネット、黒いキャビネット、珪岩カウンター、ベージュキッチンパネル、石スラブのキッチンパネル、シルバーの調理設備、コンクリートの床、グレーの床、ベージュのキッチンカウンター) の写真
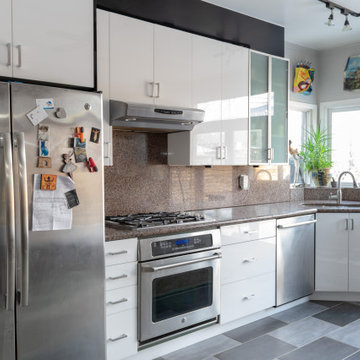
Black and white high-gloss kitchen cabinets
トロントにある高級な中くらいなモダンスタイルのおしゃれなキッチン (アンダーカウンターシンク、ガラス扉のキャビネット、白いキャビネット、御影石カウンター、ベージュキッチンパネル、御影石のキッチンパネル、シルバーの調理設備、磁器タイルの床、アイランドなし、グレーの床、ベージュのキッチンカウンター) の写真
トロントにある高級な中くらいなモダンスタイルのおしゃれなキッチン (アンダーカウンターシンク、ガラス扉のキャビネット、白いキャビネット、御影石カウンター、ベージュキッチンパネル、御影石のキッチンパネル、シルバーの調理設備、磁器タイルの床、アイランドなし、グレーの床、ベージュのキッチンカウンター) の写真
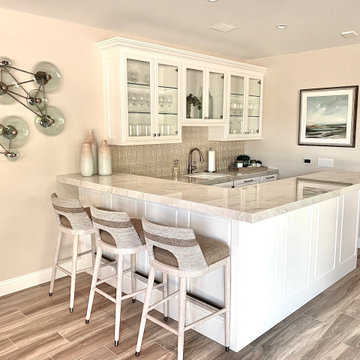
LUXURIOUS POOL HOUSE
オレンジカウンティにある高級な小さなビーチスタイルのおしゃれなキッチン (アンダーカウンターシンク、ガラス扉のキャビネット、白いキャビネット、珪岩カウンター、ベージュキッチンパネル、磁器タイルのキッチンパネル、シルバーの調理設備、磁器タイルの床、アイランドなし、茶色い床、ベージュのキッチンカウンター) の写真
オレンジカウンティにある高級な小さなビーチスタイルのおしゃれなキッチン (アンダーカウンターシンク、ガラス扉のキャビネット、白いキャビネット、珪岩カウンター、ベージュキッチンパネル、磁器タイルのキッチンパネル、シルバーの調理設備、磁器タイルの床、アイランドなし、茶色い床、ベージュのキッチンカウンター) の写真
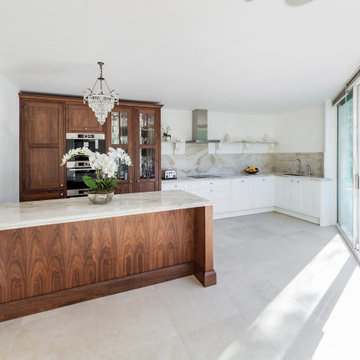
The owner of a stunning ground floor flat in Belsize Park, London, wanted a kitchen with a traditional design to complement the style of the rest of her home. The unusual shape of the room, situated in the corner of the flat, needed to be utilised to ensure the best layout, both functionally and so that the owner could enjoy views onto her pretty garden.
LDK (ガラス扉のキャビネット、ベージュのキッチンカウンター) の写真
1