シャビーシック調のLDK (ベージュのキッチンカウンター) の写真
絞り込み:
資材コスト
並び替え:今日の人気順
写真 1〜20 枚目(全 72 枚)
1/4

The outer kitchen wall with an exterior door, custom china cabinet, and butler kitchen in background
Photo by Ashley Avila Photography
グランドラピッズにあるシャビーシック調のおしゃれなキッチン (アンダーカウンターシンク、インセット扉のキャビネット、白いキャビネット、クオーツストーンカウンター、ベージュキッチンパネル、磁器タイルのキッチンパネル、淡色無垢フローリング、ベージュの床、ベージュのキッチンカウンター、折り上げ天井) の写真
グランドラピッズにあるシャビーシック調のおしゃれなキッチン (アンダーカウンターシンク、インセット扉のキャビネット、白いキャビネット、クオーツストーンカウンター、ベージュキッチンパネル、磁器タイルのキッチンパネル、淡色無垢フローリング、ベージュの床、ベージュのキッチンカウンター、折り上げ天井) の写真

Our Keswick Estates kitchens won't disappoint. Open to the living room and a sitting area, this floor plan is perfect for hosting. With granite countertops, stainless steel appliances, and a beautiful backsplash, this is the perfect kitchen for you to embrace your inner chef.

As part of a housing development surrounding Donath Lake, this Passive House in Colorado home is striking with its traditional farmhouse contours and estate-like French chateau appeal. The vertically oriented design features steeply pitched gable roofs and sweeping details giving it an asymmetrical aesthetic. The interior of the home is centered around the shared spaces, creating a grand family home. The two-story living room connects the kitchen, dining, outdoor patios, and upper floor living. Large scale windows match the stately proportions of the home with 8’ tall windows and 9’x9’ curtain wall windows, featuring tilt-turn windows within for approachable function. Black frames and grids appeal to the modern French country inspiration highlighting each opening of the building’s envelope.
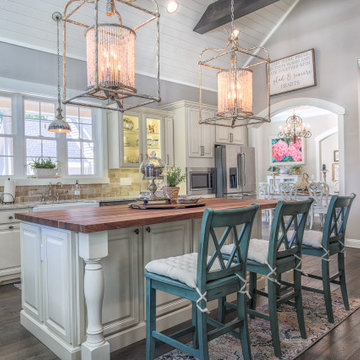
他の地域にある高級な広いシャビーシック調のおしゃれなキッチン (エプロンフロントシンク、レイズドパネル扉のキャビネット、白いキャビネット、御影石カウンター、ベージュキッチンパネル、トラバーチンのキッチンパネル、シルバーの調理設備、濃色無垢フローリング、茶色い床、ベージュのキッチンカウンター、三角天井) の写真
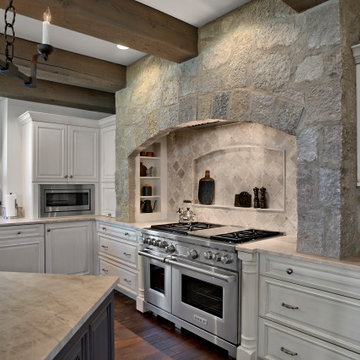
シカゴにあるラグジュアリーな広いシャビーシック調のおしゃれなキッチン (アンダーカウンターシンク、レイズドパネル扉のキャビネット、白いキャビネット、クオーツストーンカウンター、ベージュキッチンパネル、石タイルのキッチンパネル、シルバーの調理設備、濃色無垢フローリング、茶色い床、ベージュのキッチンカウンター、表し梁) の写真
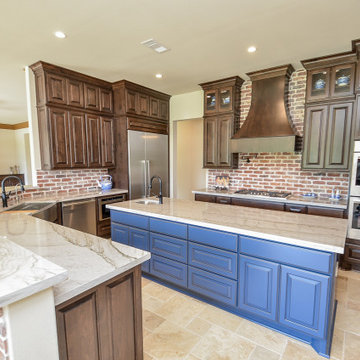
ヒューストンにあるラグジュアリーな巨大なシャビーシック調のおしゃれなキッチン (エプロンフロントシンク、レイズドパネル扉のキャビネット、濃色木目調キャビネット、クオーツストーンカウンター、赤いキッチンパネル、レンガのキッチンパネル、シルバーの調理設備、トラバーチンの床、ベージュの床、ベージュのキッチンカウンター) の写真

ワシントンD.C.にあるラグジュアリーな広いシャビーシック調のおしゃれなキッチン (シェーカースタイル扉のキャビネット、白いキャビネット、クオーツストーンカウンター、パネルと同色の調理設備、無垢フローリング、ベージュのキッチンカウンター、格子天井) の写真

Kitchen
他の地域にあるラグジュアリーな広いシャビーシック調のおしゃれなキッチン (エプロンフロントシンク、レイズドパネル扉のキャビネット、ヴィンテージ仕上げキャビネット、珪岩カウンター、白いキッチンパネル、セラミックタイルのキッチンパネル、パネルと同色の調理設備、無垢フローリング、茶色い床、ベージュのキッチンカウンター、折り上げ天井) の写真
他の地域にあるラグジュアリーな広いシャビーシック調のおしゃれなキッチン (エプロンフロントシンク、レイズドパネル扉のキャビネット、ヴィンテージ仕上げキャビネット、珪岩カウンター、白いキッチンパネル、セラミックタイルのキッチンパネル、パネルと同色の調理設備、無垢フローリング、茶色い床、ベージュのキッチンカウンター、折り上げ天井) の写真
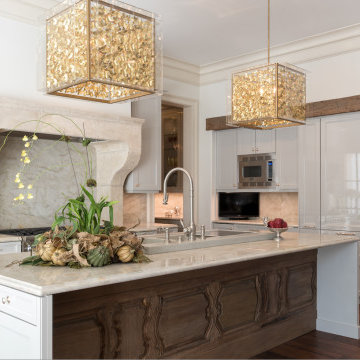
With spacious prep room placed back in the butler's pantry, the kitchen's exposed cook space and island become the showplace for modern entertaining at. home. Slab countertops & backsplash throughout leave uninterrupted surfaces which act like mirrors, same as the highly polished cabinetry, thus reflecting light and opening up the space well.

This kitchen-living room open concept floor plan features two custom kitchen islands, a farmhouse sink, a beautiful traditional brick fireplace, and bold exposed wood beams.
Built by Southern Green Builders in Houston, Texas
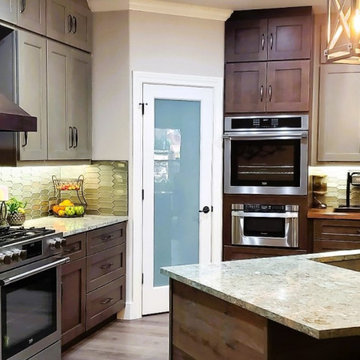
Colors: Taupe, Gray, Driftwood, Robins Egg Blue, Bronze, White, Truffle, Cream, Black
Countertop: Cambria-Kelvingrove
Ovens & Range: Beko
Top Cabinets: ProCraft Newport
Lower Cabinets: NKBC-Dark Gray
Backsplash: Emser Picket Morning
Kitchen Sink: Blanco Precis-Truffle
Venthood: ZLine Unfinished Wood (Faux Painted Bronze)
Coffee Bar Countertop: IKEA Barkaboda
Flooring: Greenworld: Bermuda
Stove & Wine Bar Backsplash: Phipps Industrial 12x24
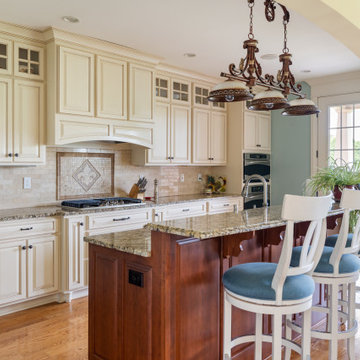
French style kitchen
他の地域にある高級な広いシャビーシック調のおしゃれなキッチン (シングルシンク、レイズドパネル扉のキャビネット、ベージュのキャビネット、御影石カウンター、ベージュキッチンパネル、大理石のキッチンパネル、シルバーの調理設備、無垢フローリング、茶色い床、ベージュのキッチンカウンター) の写真
他の地域にある高級な広いシャビーシック調のおしゃれなキッチン (シングルシンク、レイズドパネル扉のキャビネット、ベージュのキャビネット、御影石カウンター、ベージュキッチンパネル、大理石のキッチンパネル、シルバーの調理設備、無垢フローリング、茶色い床、ベージュのキッチンカウンター) の写真

Kitchen after
オースティンにあるシャビーシック調のおしゃれなキッチン (エプロンフロントシンク、シェーカースタイル扉のキャビネット、中間色木目調キャビネット、濃色無垢フローリング、茶色い床、ベージュのキッチンカウンター、三角天井、板張り天井) の写真
オースティンにあるシャビーシック調のおしゃれなキッチン (エプロンフロントシンク、シェーカースタイル扉のキャビネット、中間色木目調キャビネット、濃色無垢フローリング、茶色い床、ベージュのキッチンカウンター、三角天井、板張り天井) の写真
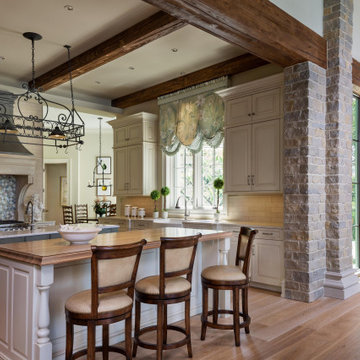
PHOTOS BY LORI HAMILTON PHOTOGRAPHY
マイアミにあるシャビーシック調のおしゃれなキッチン (エプロンフロントシンク、レイズドパネル扉のキャビネット、ベージュのキャビネット、ベージュキッチンパネル、シルバーの調理設備、無垢フローリング、茶色い床、ベージュのキッチンカウンター、表し梁) の写真
マイアミにあるシャビーシック調のおしゃれなキッチン (エプロンフロントシンク、レイズドパネル扉のキャビネット、ベージュのキャビネット、ベージュキッチンパネル、シルバーの調理設備、無垢フローリング、茶色い床、ベージュのキッチンカウンター、表し梁) の写真
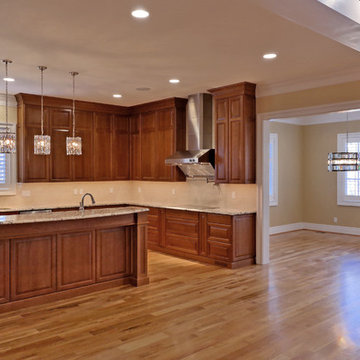
Custom build with elevator, double height great room with custom made coffered ceiling, custom cabinets and woodwork throughout, salt water pool with terrace and pergola, waterfall feature, covered terrace with built-in outdoor grill, heat lamps, and all-weather TV, master bedroom balcony, master bath with his and hers showers, dog washing station, and more.

A stunning white kitchen with shaker doors and cupboards, white caesar stone tops (cosmopolitan white) and dainty knobs. Functionality meets style... as prep space and storage were key to the design.
Photo by @karalway
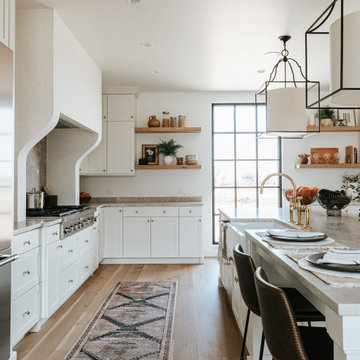
As part of a housing development surrounding Donath Lake, this Passive House in Colorado home is striking with its traditional farmhouse contours and estate-like French chateau appeal. The vertically oriented design features steeply pitched gable roofs and sweeping details giving it an asymmetrical aesthetic. The interior of the home is centered around the shared spaces, creating a grand family home. The two-story living room connects the kitchen, dining, outdoor patios, and upper floor living. Large scale windows match the stately proportions of the home with 8’ tall windows and 9’x9’ curtain wall windows, featuring tilt-turn windows within for approachable function. Black frames and grids appeal to the modern French country inspiration highlighting each opening of the building’s envelope.
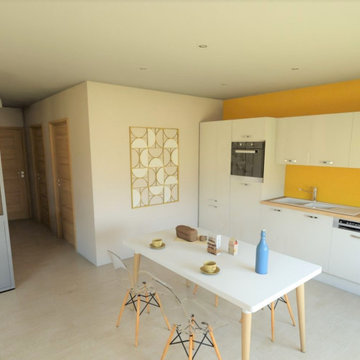
Ambiance lumineuse et pleine de pep's pour cette maison.
サンテティエンヌにあるお手頃価格の中くらいなシャビーシック調のおしゃれなキッチン (フラットパネル扉のキャビネット、白いキャビネット、木材カウンター、アイランドなし、ベージュのキッチンカウンター) の写真
サンテティエンヌにあるお手頃価格の中くらいなシャビーシック調のおしゃれなキッチン (フラットパネル扉のキャビネット、白いキャビネット、木材カウンター、アイランドなし、ベージュのキッチンカウンター) の写真
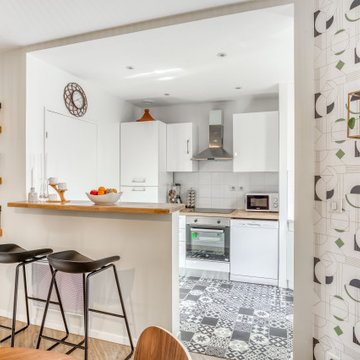
パリにあるお手頃価格の中くらいなシャビーシック調のおしゃれなキッチン (アンダーカウンターシンク、インセット扉のキャビネット、白いキャビネット、木材カウンター、白いキッチンパネル、セラミックタイルのキッチンパネル、シルバーの調理設備、セメントタイルの床、グレーの床、ベージュのキッチンカウンター) の写真
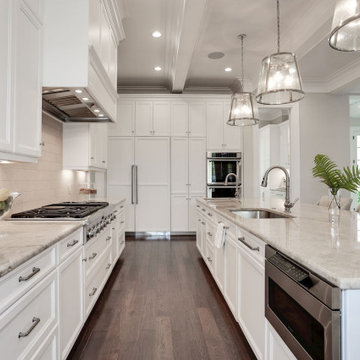
ワシントンD.C.にあるラグジュアリーな広いシャビーシック調のおしゃれなキッチン (シェーカースタイル扉のキャビネット、白いキャビネット、クオーツストーンカウンター、パネルと同色の調理設備、無垢フローリング、ベージュのキッチンカウンター、格子天井) の写真
シャビーシック調のLDK (ベージュのキッチンカウンター) の写真
1