キッチン (白いキャビネット、コルクフローリング) の写真
絞り込み:
資材コスト
並び替え:今日の人気順
写真 161〜180 枚目(全 1,253 枚)
1/3
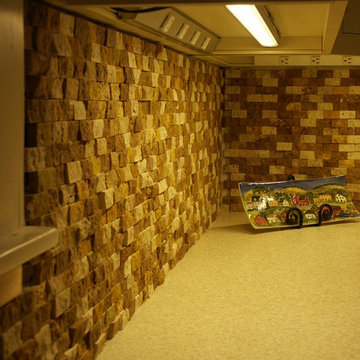
Circa 1835 Captains house.
David Tyson
ポートランド(メイン)にある高級な広いトラディショナルスタイルのおしゃれなコの字型キッチン (シングルシンク、落し込みパネル扉のキャビネット、白いキャビネット、人工大理石カウンター、マルチカラーのキッチンパネル、石タイルのキッチンパネル、シルバーの調理設備、コルクフローリング) の写真
ポートランド(メイン)にある高級な広いトラディショナルスタイルのおしゃれなコの字型キッチン (シングルシンク、落し込みパネル扉のキャビネット、白いキャビネット、人工大理石カウンター、マルチカラーのキッチンパネル、石タイルのキッチンパネル、シルバーの調理設備、コルクフローリング) の写真
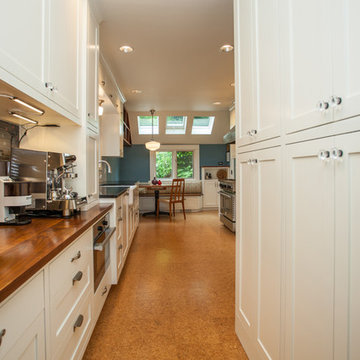
ポートランドにある高級な中くらいなトランジショナルスタイルのおしゃれなキッチン (エプロンフロントシンク、シェーカースタイル扉のキャビネット、白いキャビネット、ソープストーンカウンター、黄色いキッチンパネル、セラミックタイルのキッチンパネル、シルバーの調理設備、コルクフローリング、アイランドなし) の写真
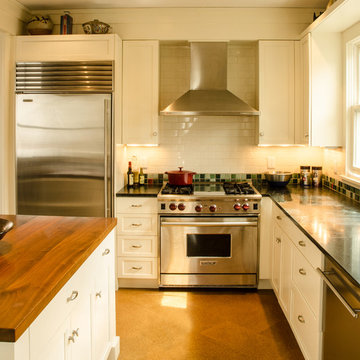
Photos by Architect
ボストンにあるお手頃価格の広いトランジショナルスタイルのおしゃれなキッチン (アンダーカウンターシンク、シェーカースタイル扉のキャビネット、白いキャビネット、ソープストーンカウンター、緑のキッチンパネル、セラミックタイルのキッチンパネル、シルバーの調理設備、コルクフローリング、茶色い床) の写真
ボストンにあるお手頃価格の広いトランジショナルスタイルのおしゃれなキッチン (アンダーカウンターシンク、シェーカースタイル扉のキャビネット、白いキャビネット、ソープストーンカウンター、緑のキッチンパネル、セラミックタイルのキッチンパネル、シルバーの調理設備、コルクフローリング、茶色い床) の写真
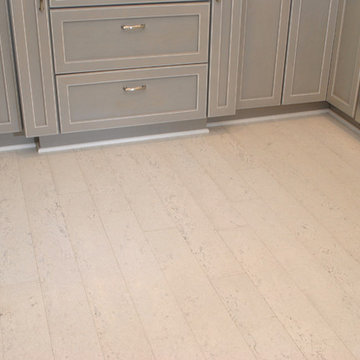
Carlos Mata - Photo Credit
ワシントンD.C.にある広いトランジショナルスタイルのおしゃれなキッチン (アンダーカウンターシンク、シェーカースタイル扉のキャビネット、白いキャビネット、クオーツストーンカウンター、白いキッチンパネル、セラミックタイルのキッチンパネル、シルバーの調理設備、コルクフローリング) の写真
ワシントンD.C.にある広いトランジショナルスタイルのおしゃれなキッチン (アンダーカウンターシンク、シェーカースタイル扉のキャビネット、白いキャビネット、クオーツストーンカウンター、白いキッチンパネル、セラミックタイルのキッチンパネル、シルバーの調理設備、コルクフローリング) の写真
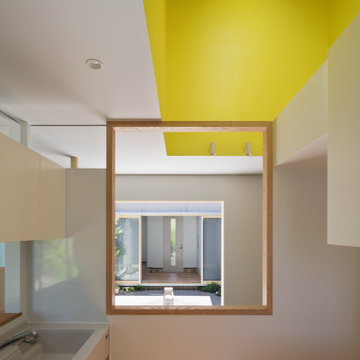
福岡にあるお手頃価格の中くらいなモダンスタイルのおしゃれなI型キッチン (アンダーカウンターシンク、インセット扉のキャビネット、白いキャビネット、人工大理石カウンター、白いキッチンパネル、シルバーの調理設備、コルクフローリング、茶色い床、白いキッチンカウンター、壁紙) の写真
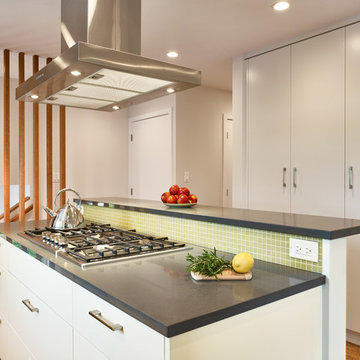
バンクーバーにある小さなコンテンポラリースタイルのおしゃれなキッチン (アンダーカウンターシンク、フラットパネル扉のキャビネット、白いキャビネット、クオーツストーンカウンター、緑のキッチンパネル、ガラスタイルのキッチンパネル、シルバーの調理設備、コルクフローリング) の写真
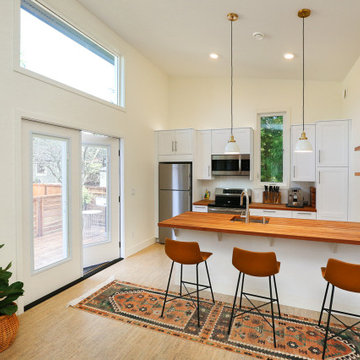
シアトルにあるお手頃価格の小さな北欧スタイルのおしゃれなキッチン (アンダーカウンターシンク、シェーカースタイル扉のキャビネット、白いキャビネット、木材カウンター、白いキッチンパネル、サブウェイタイルのキッチンパネル、シルバーの調理設備、コルクフローリング) の写真
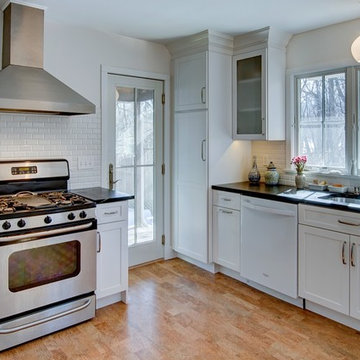
One of A Direct's designers, Ted, partnered up with Anne Surchin, Architect on this Southold, NY kitchen renovation. As you can see, the outcome was just beautiful. We love that this kitchen design gives the customer functional, designated working areas. Instead of focusing on the "kitchen triangle," kitchen designers have been focusing on creating functional work zones. With this kitchen, we've done just that! The "cooking zone" has ample counter top space and is completely separate from the "sink/ washing zone." This allows the chef to be interrupted, while others are getting a jump on dishes. On top of a plethora amount of cabinet storage, and two glass display cabinets, this kitchen truly has it all!
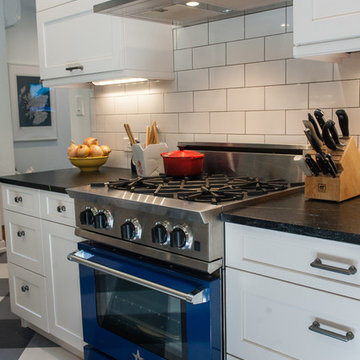
John Welsh
フィラデルフィアにあるエクレクティックスタイルのおしゃれなアイランドキッチン (エプロンフロントシンク、白いキッチンパネル、コルクフローリング、落し込みパネル扉のキャビネット、白いキャビネット、ソープストーンカウンター、カラー調理設備、マルチカラーの床) の写真
フィラデルフィアにあるエクレクティックスタイルのおしゃれなアイランドキッチン (エプロンフロントシンク、白いキッチンパネル、コルクフローリング、落し込みパネル扉のキャビネット、白いキャビネット、ソープストーンカウンター、カラー調理設備、マルチカラーの床) の写真
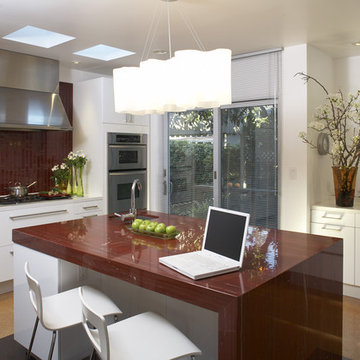
サンフランシスコにある高級な中くらいなモダンスタイルのおしゃれなキッチン (ドロップインシンク、フラットパネル扉のキャビネット、白いキャビネット、御影石カウンター、赤いキッチンパネル、セラミックタイルのキッチンパネル、シルバーの調理設備、コルクフローリング、オレンジの床) の写真
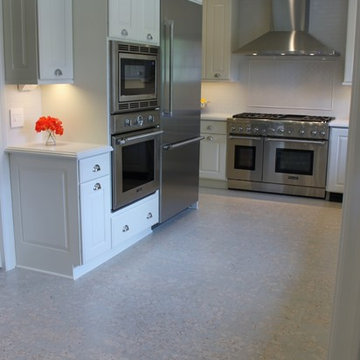
The west wall completes the functional needs with a built-in refrigerator and microwave oven combination. A full height pantry with roll-out shelves is around the corner from the refrigerator. To the left of the ovens, is a wall and base cabinet and countertop. A charging stationed was planned for this counter area.
Flooring choices are many. The original kitchen had linoleum and therefore only about 1/8” was available for the new material to sit on top of the sub-floor and still have a level transition to the adjacent dining room and powder room. We removed the original sub-floor and gained ¾”. But a tile floor was not an option because we did not have enough thickness for a concrete bed and the tile. Cork was selected in a light gray and white pattern which compliments the overall white kitchen that the homeowners wanted. The flooring installer prepared for the ½” thick cork by recessing the new ¾” plywood subfloor between the joists at the mathematically correct height. This accomplished having the kitchen, dining room and powder room floors all at the same level without a transition strip, and also provided a very level floor.
JRY & Co.
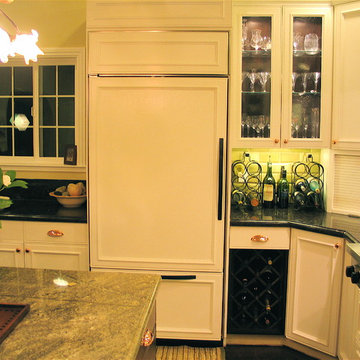
Gaia Kitchen & Bath
サンフランシスコにある高級な中くらいなトラディショナルスタイルのおしゃれなキッチン (エプロンフロントシンク、落し込みパネル扉のキャビネット、白いキャビネット、御影石カウンター、緑のキッチンパネル、磁器タイルのキッチンパネル、パネルと同色の調理設備、コルクフローリング) の写真
サンフランシスコにある高級な中くらいなトラディショナルスタイルのおしゃれなキッチン (エプロンフロントシンク、落し込みパネル扉のキャビネット、白いキャビネット、御影石カウンター、緑のキッチンパネル、磁器タイルのキッチンパネル、パネルと同色の調理設備、コルクフローリング) の写真
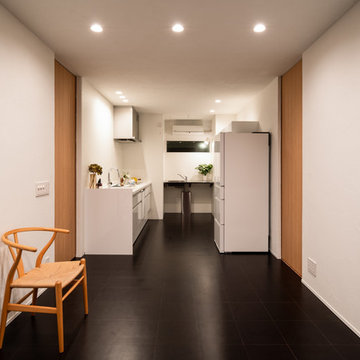
他の地域にあるコンテンポラリースタイルのおしゃれなキッチン (コルクフローリング、黒い床、シングルシンク、フラットパネル扉のキャビネット、白いキャビネット、白いキッチンパネル、白いキッチンカウンター) の写真
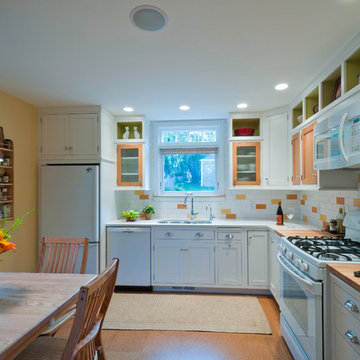
shane michael photography
他の地域にあるトラディショナルスタイルのおしゃれなキッチン (ダブルシンク、落し込みパネル扉のキャビネット、白いキャビネット、マルチカラーのキッチンパネル、サブウェイタイルのキッチンパネル、白い調理設備、アイランドなし、コルクフローリング、茶色い床) の写真
他の地域にあるトラディショナルスタイルのおしゃれなキッチン (ダブルシンク、落し込みパネル扉のキャビネット、白いキャビネット、マルチカラーのキッチンパネル、サブウェイタイルのキッチンパネル、白い調理設備、アイランドなし、コルクフローリング、茶色い床) の写真
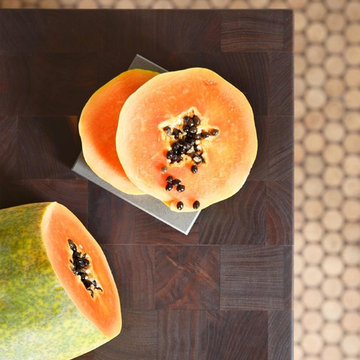
Modern farmhouse kitchen design and remodel for a traditional San Francisco home include simple organic shapes, light colors, and clean details. Our farmhouse style incorporates walnut end-grain butcher block, floating walnut shelving, vintage Wolf range, and curvaceous handmade ceramic tile. Contemporary kitchen elements modernize the farmhouse style with stainless steel appliances, quartz countertop, and cork flooring.
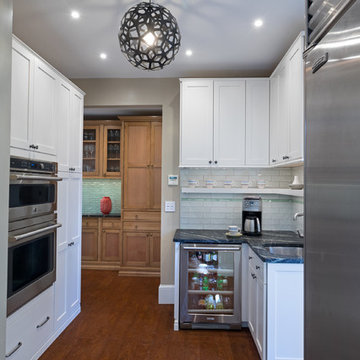
フィラデルフィアにあるラグジュアリーな巨大なトランジショナルスタイルのおしゃれなキッチン (アンダーカウンターシンク、フラットパネル扉のキャビネット、白いキャビネット、ソープストーンカウンター、緑のキッチンパネル、セラミックタイルのキッチンパネル、シルバーの調理設備、コルクフローリング、茶色い床、マルチカラーのキッチンカウンター) の写真
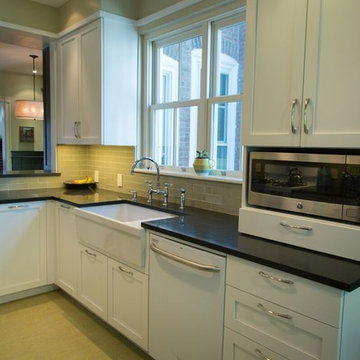
フィラデルフィアにある中くらいなトランジショナルスタイルのおしゃれなキッチン (エプロンフロントシンク、シェーカースタイル扉のキャビネット、白いキャビネット、クオーツストーンカウンター、ベージュキッチンパネル、サブウェイタイルのキッチンパネル、シルバーの調理設備、コルクフローリング) の写真
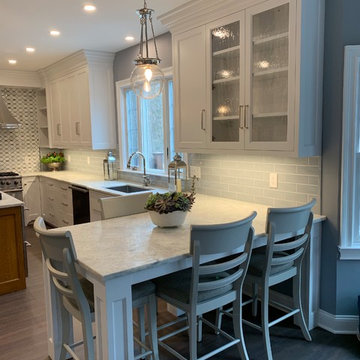
We transformed an awkward bowling alley into an elegant and gracious kitchen that works for a couple or a grand occasion. The high ceilings are highlighted by an exquisite and silent hood by Ventahood set on a wall of marble mosaic. The lighting helps to define the space while not impeding sight lines. The new picture window centers upon a beautiful mature tree and offers views to their outdoor fireplace. The Peninsula offers casual dining and a staging place for dessert/appetizers out of the work zone.
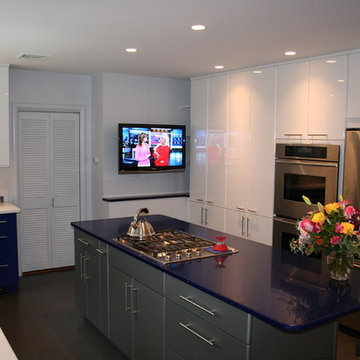
ボストンにある中くらいなコンテンポラリースタイルのおしゃれなキッチン (アンダーカウンターシンク、フラットパネル扉のキャビネット、白いキャビネット、珪岩カウンター、シルバーの調理設備、コルクフローリング) の写真
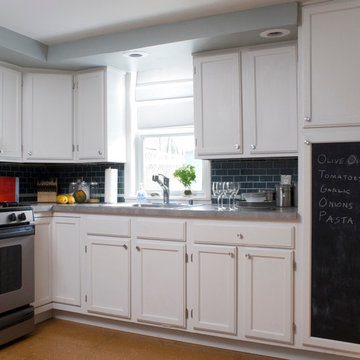
フィラデルフィアにある小さなモダンスタイルのおしゃれなキッチン (ドロップインシンク、落し込みパネル扉のキャビネット、白いキャビネット、ラミネートカウンター、緑のキッチンパネル、ガラスタイルのキッチンパネル、シルバーの調理設備、コルクフローリング) の写真
キッチン (白いキャビネット、コルクフローリング) の写真
9