キッチン (中間色木目調キャビネット、クッションフロア) の写真
絞り込み:
資材コスト
並び替え:今日の人気順
写真 2141〜2160 枚目(全 3,787 枚)
1/3
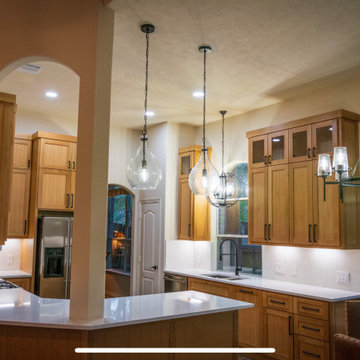
White Oak stained kitchen cabinets in shaker style with soft-close hinges and railings, quartz countertop and backsplash, contrast back metal pendants and hanging lights.
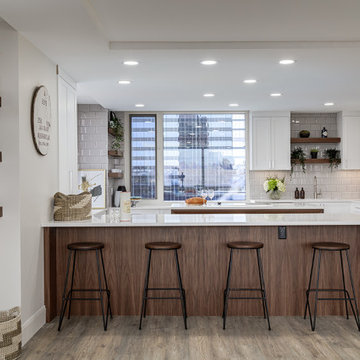
カルガリーにあるコンテンポラリースタイルのおしゃれなキッチン (アンダーカウンターシンク、シェーカースタイル扉のキャビネット、中間色木目調キャビネット、クオーツストーンカウンター、グレーのキッチンパネル、サブウェイタイルのキッチンパネル、シルバーの調理設備、クッションフロア、茶色い床、白いキッチンカウンター) の写真
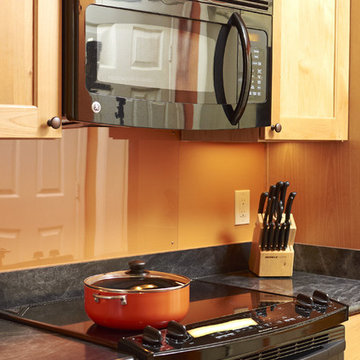
Natural wood cabinets and black appliances.
他の地域にあるトランジショナルスタイルのおしゃれなキッチン (アンダーカウンターシンク、落し込みパネル扉のキャビネット、中間色木目調キャビネット、ラミネートカウンター、黒い調理設備、クッションフロア、アイランドなし) の写真
他の地域にあるトランジショナルスタイルのおしゃれなキッチン (アンダーカウンターシンク、落し込みパネル扉のキャビネット、中間色木目調キャビネット、ラミネートカウンター、黒い調理設備、クッションフロア、アイランドなし) の写真
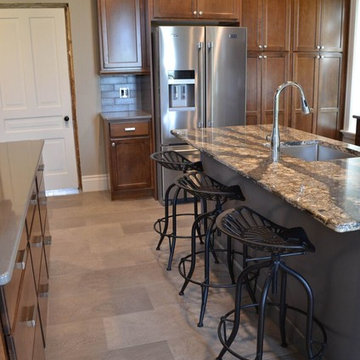
Kitchen
他の地域にある中くらいなカントリー風のおしゃれなキッチン (アンダーカウンターシンク、落し込みパネル扉のキャビネット、中間色木目調キャビネット、珪岩カウンター、グレーのキッチンパネル、ガラスタイルのキッチンパネル、シルバーの調理設備、クッションフロア、グレーの床) の写真
他の地域にある中くらいなカントリー風のおしゃれなキッチン (アンダーカウンターシンク、落し込みパネル扉のキャビネット、中間色木目調キャビネット、珪岩カウンター、グレーのキッチンパネル、ガラスタイルのキッチンパネル、シルバーの調理設備、クッションフロア、グレーの床) の写真
![The Groby Project [Ongoing]](https://st.hzcdn.com/fimgs/844153c7060ea3e3_8998-w360-h360-b0-p0--.jpg)
This was such an important kitchen for us to get absolutely right. Our client wanted to make the absolute most out the small space that they had.
Therefore, we proposed to gut the room completely and start by moving the plumbing and electrics around to get everything where it wanted to go.
We will then get the room fully plastered and the ceiling over-boarded with 3x new downlights.
The oven housing is a bespoke unit which is designed to sit on top of the worksurface and has a functional drawer below and extra storage above. We have scribed this up to the ceiling to make the kitchen easy to clean and give it the complete fitted appearance.
The gas meter is situated in the corner of the room which is why we opted for a 900 x 900 L-shaped corner unit to make access to this easier and it also pushed the sink base to the far RH side which keeps the sink and hob at a larger distance.
The hob is a domino gas hob which we will connect directly from the gas meter.
With the carcasses being "Natural Hamilton Oak" we have introduced some floating shelves in the same colour which also tie in with the LVT floor. These work far better than wall units as they open to room out and allows the window to offer more natural daylight.
Finally, to save our client money, we put a freestanding fridge/freezer in the alcove rather than an integrated. There is no right or wrong answer here but generally a freestanding appliance will be less expensive.
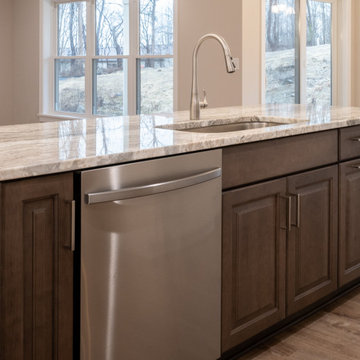
ニューヨークにある小さなおしゃれなキッチン (アンダーカウンターシンク、レイズドパネル扉のキャビネット、中間色木目調キャビネット、珪岩カウンター、セラミックタイルのキッチンパネル、シルバーの調理設備、クッションフロア、茶色い床、ベージュのキッチンカウンター) の写真
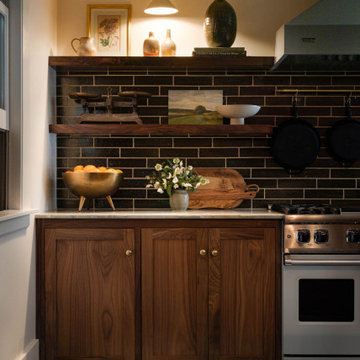
サンフランシスコにあるお手頃価格のトランジショナルスタイルのおしゃれなキッチン (落し込みパネル扉のキャビネット、中間色木目調キャビネット、珪岩カウンター、緑のキッチンパネル、セラミックタイルのキッチンパネル、シルバーの調理設備、クッションフロア、グレーの床、緑のキッチンカウンター) の写真
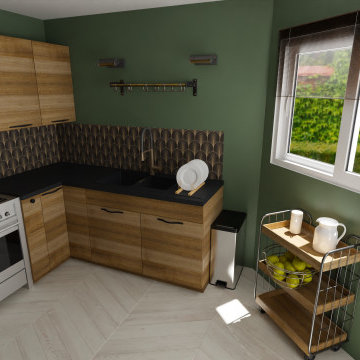
Création complète d'une cuisine chaleureuse, fonctionnelle, élégante avec une touche d'art déco
リールにある高級な中くらいなエクレクティックスタイルのおしゃれなキッチン (アンダーカウンターシンク、中間色木目調キャビネット、ラミネートカウンター、黒いキッチンパネル、シルバーの調理設備、クッションフロア、ベージュの床、黒いキッチンカウンター) の写真
リールにある高級な中くらいなエクレクティックスタイルのおしゃれなキッチン (アンダーカウンターシンク、中間色木目調キャビネット、ラミネートカウンター、黒いキッチンパネル、シルバーの調理設備、クッションフロア、ベージュの床、黒いキッチンカウンター) の写真
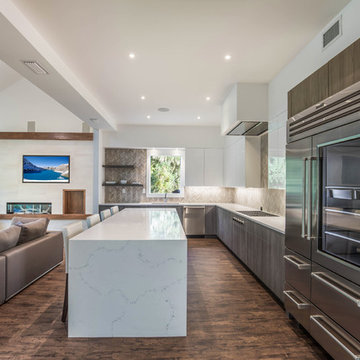
ジャクソンビルにある広いコンテンポラリースタイルのおしゃれなキッチン (アンダーカウンターシンク、フラットパネル扉のキャビネット、クオーツストーンカウンター、シルバーの調理設備、茶色い床、白いキッチンカウンター、中間色木目調キャビネット、ベージュキッチンパネル、モザイクタイルのキッチンパネル、クッションフロア) の写真
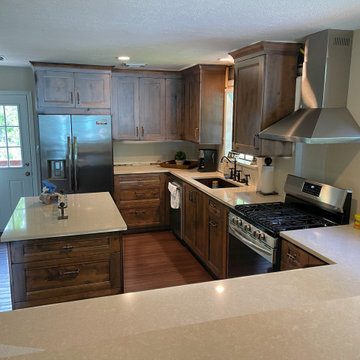
ヒューストンにあるラスティックスタイルのおしゃれなキッチン (シングルシンク、落し込みパネル扉のキャビネット、中間色木目調キャビネット、人工大理石カウンター、シルバーの調理設備、クッションフロア、茶色い床、ベージュのキッチンカウンター) の写真
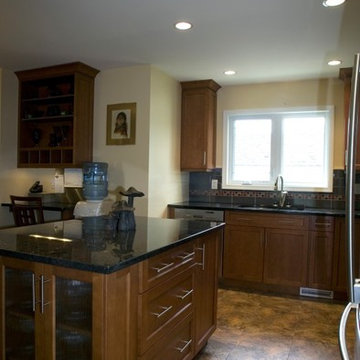
他の地域にある中くらいなコンテンポラリースタイルのおしゃれなキッチン (インセット扉のキャビネット、中間色木目調キャビネット、青いキッチンパネル、サブウェイタイルのキッチンパネル、シルバーの調理設備、アンダーカウンターシンク、御影石カウンター、クッションフロア) の写真
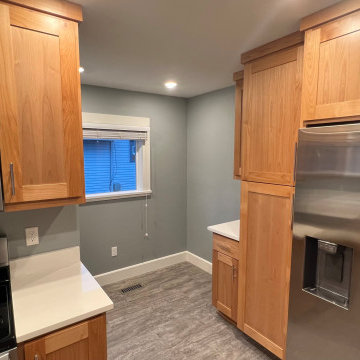
ポートランドにあるお手頃価格の中くらいなトラディショナルスタイルのおしゃれなキッチン (シングルシンク、シェーカースタイル扉のキャビネット、中間色木目調キャビネット、クオーツストーンカウンター、白いキッチンパネル、クオーツストーンのキッチンパネル、シルバーの調理設備、クッションフロア、グレーの床、白いキッチンカウンター) の写真
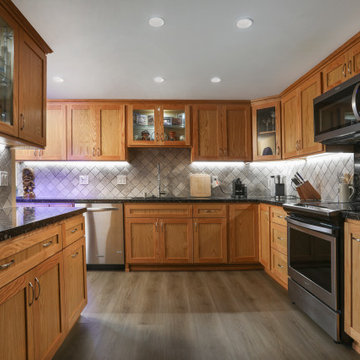
Complete Kitchen Remodel for a condo in Hermosa Beach.
Example of a mid-sized l-shaped vinyl floor and gray floor eat-in kitchen design in Los Angeles with a drop-in sink, flat-panel cabinets, light wood cabinets, quartzite countertops, metallic backsplash, ceramic backsplash, stainless steel appliances, no island and black countertops
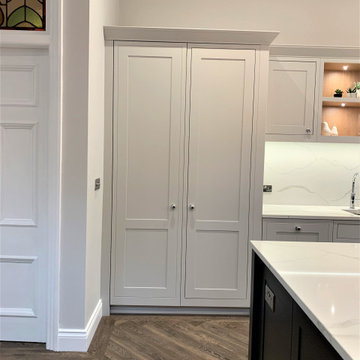
A classical transformation with a contemporary twist were the main design considerations for our latest project. The existing kitchen and space were dated and not in keeping with the style of the property. Our brief was to create a family kitchen, a room to entertain with occasional dining at the island and formal dining to incorporate the family dining table.
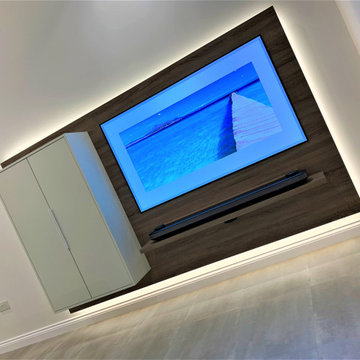
Our fabulous flat slab painted furniture in Matt Porcelain, accentuated with Truffle Bardolino Oak accent. A waterfall island (or the Continent as our client jokingly calls it) in Corian Linen takes centre stage. The clean lines and contemporary theme are further continued with Karndean Design Flooring feature to island area in Opus Urbus and Opus Mico as a contrast to the remaining floor space.
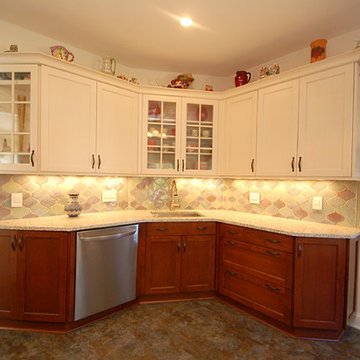
This Wall Township New Jersey kitchen is featuring Edgemont recessed Wood-Mode Custom Cabinetry in Candlelight on the base cabinets, accompanied by Vintage Lace on the wall and tall cabinets.
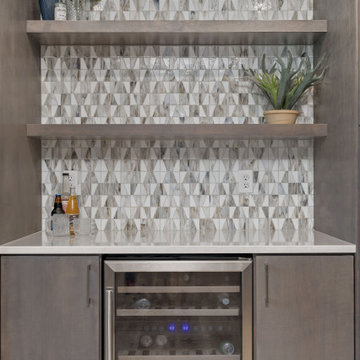
For these clients durability and function was important to them. We broke down the wall between the kitchen and formal dining to create one big open space. We opted to do stained flat panel cabinetry for the durability factor and for easier cleaning along with luxury vinyl planking. But we wanted to do pop with a glass mosaic backsplash!
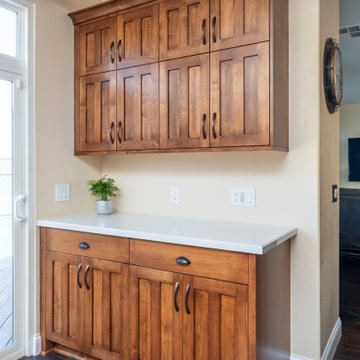
The Craftsman's style inspiration derived from the Gamble House. The fireplace wall was decreased in size for an open-concept spacious grand room. The custom stained cabinetry graciously flows from the kitchen, laundry room, hall, and primary bathroom. Two new hutches were added to the dining room area for extra storage. The sizeable wet island serves as an entertaining hub. We spared no unused space to accommodate the families' needs. Two-tone quartz countertops provide a transitional design. The quartz white countertops serve as a grout-free backsplash.
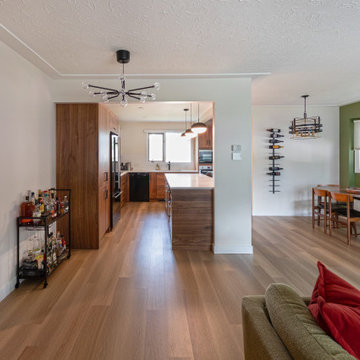
Our clients wanted to fully remodel a 50’s era bungalow they just purchased, while still maintaining some of its original features. They also wanted to open up their main living area to more easily host family & friends. To this end, the new kitchen layout included a large island ideal for entertaining. Modern wood cabinets with quartz countertops created a beautiful look that blended in well with some of the more traditional elements of the home. New wood-look luxury plank flooring was installed everywhere other than the bathrooms. Each bathroom was completely re-done including ceramic tile flooring, backsplashes, two-tone cabinets, and quartz countertops,. Custom millwork included a bench for the dining room, and a built in wardrobe along one wall in the master bedroom. This project turned out even better than we imagined!
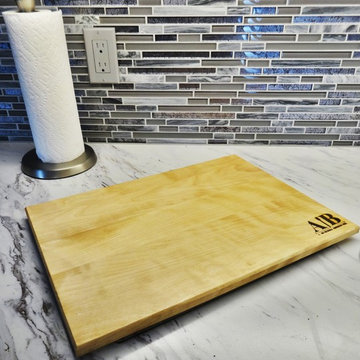
トロントにある中くらいなカントリー風のおしゃれなキッチン (ダブルシンク、シェーカースタイル扉のキャビネット、中間色木目調キャビネット、メタリックのキッチンパネル、モザイクタイルのキッチンパネル、シルバーの調理設備、クッションフロア、グレーの床、白いキッチンカウンター、大理石カウンター) の写真
キッチン (中間色木目調キャビネット、クッションフロア) の写真
108