キッチン (中間色木目調キャビネット、オープンシェルフ、クッションフロア) の写真
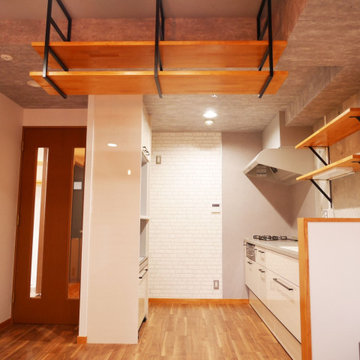
頭上にシンク上のオープンキャビネットと同じ板で作成した吊棚を設置しています。キッチン小物を置いたり、おしゃれなインテリア小物を飾ったりできますね。
他の地域にある小さなミッドセンチュリースタイルのおしゃれなキッチン (一体型シンク、オープンシェルフ、中間色木目調キャビネット、人工大理石カウンター、グレーのキッチンパネル、クッションフロア、アイランドなし、茶色い床、クロスの天井) の写真
他の地域にある小さなミッドセンチュリースタイルのおしゃれなキッチン (一体型シンク、オープンシェルフ、中間色木目調キャビネット、人工大理石カウンター、グレーのキッチンパネル、クッションフロア、アイランドなし、茶色い床、クロスの天井) の写真

Photographed by the designer, Pete Sandfort.
Personally selected slab of Soapstone counter top with Striking White veining. The island is 60" x 125" and the cabinets are made from reclaimed trailer flooring. The back wall of the kitchen is a low cost, thin Brick tile. The floor is a Vinyl Plank.
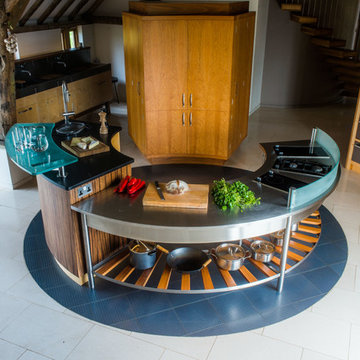
Photos Benedict Grey
ハンプシャーにあるラグジュアリーなモダンスタイルのおしゃれなキッチン (オープンシェルフ、中間色木目調キャビネット、ステンレスカウンター、ガラス板のキッチンパネル、クッションフロア) の写真
ハンプシャーにあるラグジュアリーなモダンスタイルのおしゃれなキッチン (オープンシェルフ、中間色木目調キャビネット、ステンレスカウンター、ガラス板のキッチンパネル、クッションフロア) の写真
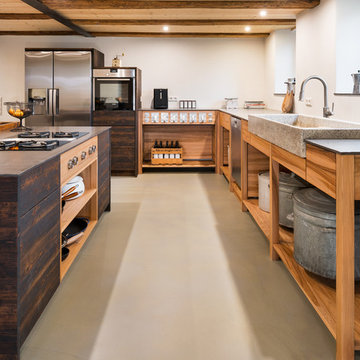
Die Küche ist eine Mischung aus alt und neu. Die Kühlschrankumbauung und die Kochinsel sind aus dem alten Esszimmerboden gemacht. Die Küchenzeile selbst ist aus Rüster mit einer gespachtelten Arbeitsplatte. Die Schütten der alten Küche dienen in der neuen Küche als Müsli- und Kaffeestation.
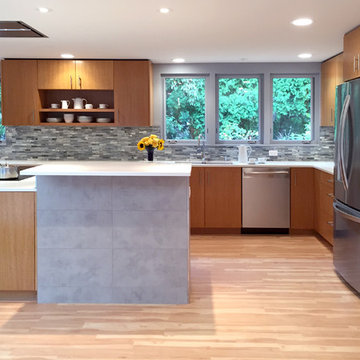
Ken Dahlin / Genesis Architecture
ミルウォーキーにある高級な中くらいなミッドセンチュリースタイルのおしゃれなキッチン (ダブルシンク、オープンシェルフ、中間色木目調キャビネット、クオーツストーンカウンター、グレーのキッチンパネル、ガラスタイルのキッチンパネル、シルバーの調理設備、クッションフロア) の写真
ミルウォーキーにある高級な中くらいなミッドセンチュリースタイルのおしゃれなキッチン (ダブルシンク、オープンシェルフ、中間色木目調キャビネット、クオーツストーンカウンター、グレーのキッチンパネル、ガラスタイルのキッチンパネル、シルバーの調理設備、クッションフロア) の写真
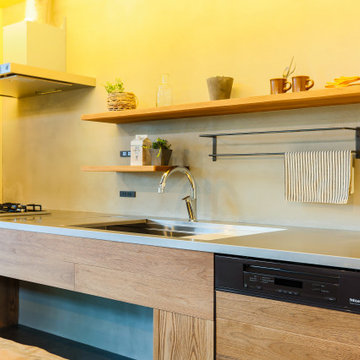
他の地域にあるコンテンポラリースタイルのおしゃれなキッチン (一体型シンク、オープンシェルフ、中間色木目調キャビネット、ステンレスカウンター、木材のキッチンパネル、クッションフロア、アイランドなし、黒い床、表し梁) の写真

Photographed by the designer, Pete Sandfort. This rustic Kitchen features a tin ceiling, Soap Stone counter tops from Alberene Soap Stone, reclaimed wood cabinets, open shelving, and a feature wall tiled in Thin Brick.
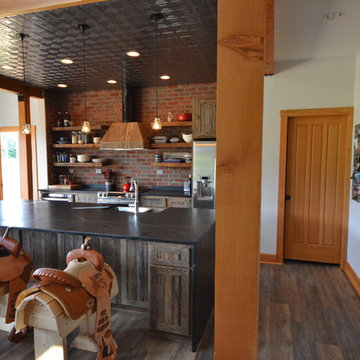
Photographed by the designer, Pete Sandfort
他の地域にある高級な広いカントリー風のおしゃれなキッチン (オープンシェルフ、中間色木目調キャビネット、ソープストーンカウンター、クッションフロア) の写真
他の地域にある高級な広いカントリー風のおしゃれなキッチン (オープンシェルフ、中間色木目調キャビネット、ソープストーンカウンター、クッションフロア) の写真

Photograph by the designer, Pete Sandfort. SoapStone counter tops with an island having two side panels.
The Brick is a thin brick tile and the cabinets were made from Trailer wood to match the fireplace surround.
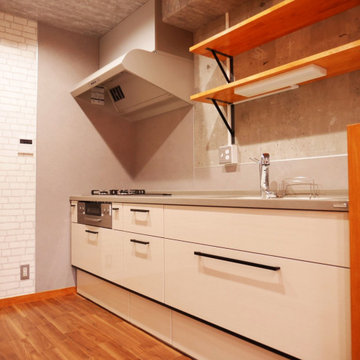
キッチンにはトクラスの製品を入れています。
オープンキャビネット周辺はもともとのコンクリート壁を生かし、キッチンパネルはグレーで色を合わせました。
他の地域にある小さなミッドセンチュリースタイルのおしゃれなキッチン (一体型シンク、オープンシェルフ、中間色木目調キャビネット、人工大理石カウンター、グレーのキッチンパネル、クッションフロア、アイランドなし、茶色い床、クロスの天井) の写真
他の地域にある小さなミッドセンチュリースタイルのおしゃれなキッチン (一体型シンク、オープンシェルフ、中間色木目調キャビネット、人工大理石カウンター、グレーのキッチンパネル、クッションフロア、アイランドなし、茶色い床、クロスの天井) の写真
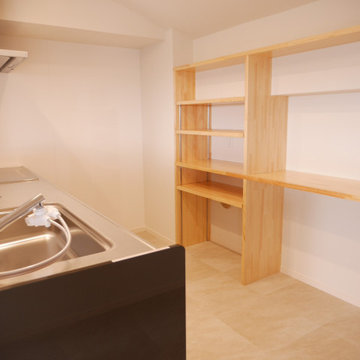
キッチンです。
後の造作の棚もナチュラルテイストで素敵ですね。
他の地域にある中くらいなシャビーシック調のおしゃれなキッチン (オープンシェルフ、中間色木目調キャビネット、茶色いキッチンパネル、クッションフロア、グレーの床、クロスの天井) の写真
他の地域にある中くらいなシャビーシック調のおしゃれなキッチン (オープンシェルフ、中間色木目調キャビネット、茶色いキッチンパネル、クッションフロア、グレーの床、クロスの天井) の写真
キッチン (中間色木目調キャビネット、オープンシェルフ、クッションフロア) の写真
1