キッチン (御影石のキッチンパネル、中間色木目調キャビネット、クッションフロア) の写真
絞り込み:
資材コスト
並び替え:今日の人気順
写真 1〜20 枚目(全 23 枚)
1/4
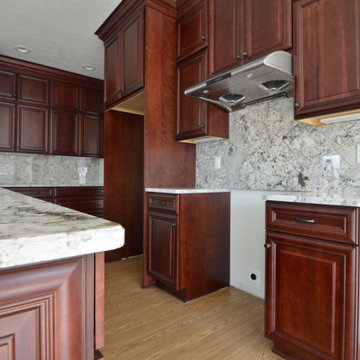
ニューヨークにあるおしゃれなキッチン (アンダーカウンターシンク、落し込みパネル扉のキャビネット、中間色木目調キャビネット、御影石カウンター、ベージュキッチンパネル、御影石のキッチンパネル、シルバーの調理設備、クッションフロア、茶色い床、ベージュのキッチンカウンター) の写真
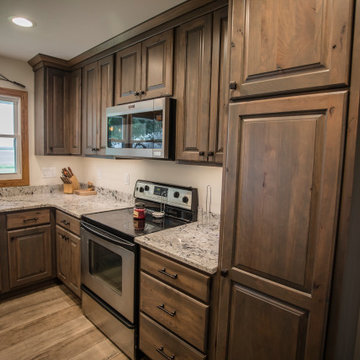
Beautiful kitchen remodel with an oversized island that seats 6 people!
シーダーラピッズにあるラスティックスタイルのおしゃれなキッチン (アンダーカウンターシンク、レイズドパネル扉のキャビネット、中間色木目調キャビネット、御影石カウンター、御影石のキッチンパネル、シルバーの調理設備、クッションフロア、茶色い床) の写真
シーダーラピッズにあるラスティックスタイルのおしゃれなキッチン (アンダーカウンターシンク、レイズドパネル扉のキャビネット、中間色木目調キャビネット、御影石カウンター、御影石のキッチンパネル、シルバーの調理設備、クッションフロア、茶色い床) の写真
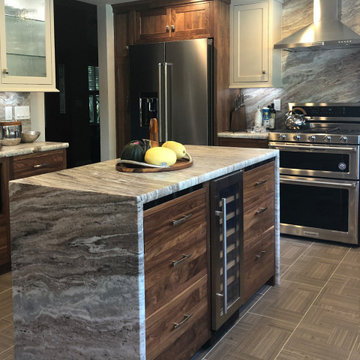
This Transitional kitchen remodel in Danville, CA features walnut wood cabinets from StarMark Cabinetry and a gorgeous granite island. The white cabinets with frosted panels add contrast and brightness to this space. Granite countertops and backsplash really highlight the earth tones while the tiled wood floor bring a tough of sophistication. Stainless steel appliances are seen throughout the kitchen along with a wine refrigerator, wine rack and speciality storage spaces.
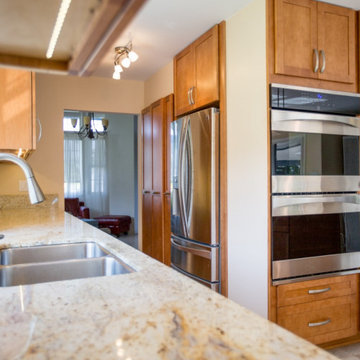
Out of date kitchen with a poor layout was remodeled and redesigned for an avid cook. The bent trapezoid shaped island provides both dining a cooking area with an induction cooktop. Opposite the island is a combination microwave and double wall oven with custom pullouts and storage. The Dining area off the kitchen is expanded and new windows are added to lighten the space. A separate coffee station opposite the dining area makes for less congestion in the cooking area.
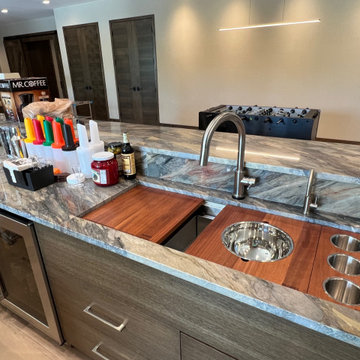
Kitchenette/Bar, Ruvati sink, Perlick beverage centers, Perlick ice maker.
Designer: Nicole Jackson (Interior Motives) Hartland, Wisconsin
ミルウォーキーにあるラグジュアリーな広いモダンスタイルのおしゃれなコの字型キッチン (アンダーカウンターシンク、フラットパネル扉のキャビネット、中間色木目調キャビネット、御影石カウンター、マルチカラーのキッチンパネル、御影石のキッチンパネル、シルバーの調理設備、クッションフロア、アイランドなし、茶色い床) の写真
ミルウォーキーにあるラグジュアリーな広いモダンスタイルのおしゃれなコの字型キッチン (アンダーカウンターシンク、フラットパネル扉のキャビネット、中間色木目調キャビネット、御影石カウンター、マルチカラーのキッチンパネル、御影石のキッチンパネル、シルバーの調理設備、クッションフロア、アイランドなし、茶色い床) の写真
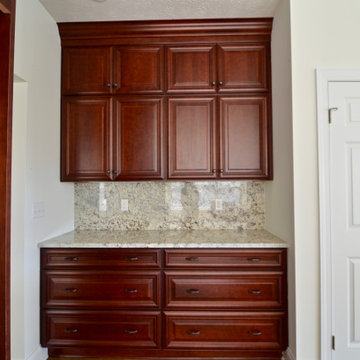
ニューヨークにあるおしゃれなキッチン (アンダーカウンターシンク、落し込みパネル扉のキャビネット、中間色木目調キャビネット、御影石カウンター、ベージュキッチンパネル、御影石のキッチンパネル、シルバーの調理設備、クッションフロア、茶色い床、ベージュのキッチンカウンター) の写真
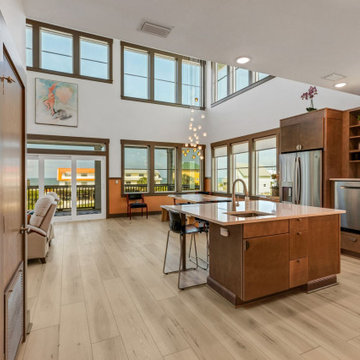
Clean and bright vinyl planks for a space where you can clear your mind and relax. Unique knots bring life and intrigue to this tranquil maple design. With the Modin Collection, we have raised the bar on luxury vinyl plank. The result is a new standard in resilient flooring. Modin offers true embossed in register texture, a low sheen level, a rigid SPC core, an industry-leading wear layer, and so much more.
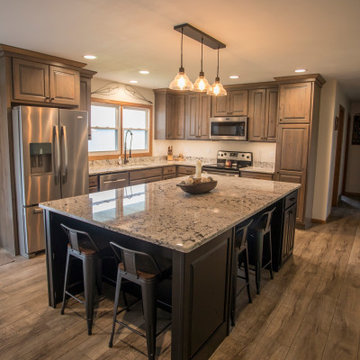
Beautiful kitchen remodel with an oversized island that seats 6 people!
シーダーラピッズにあるラスティックスタイルのおしゃれなキッチン (アンダーカウンターシンク、レイズドパネル扉のキャビネット、中間色木目調キャビネット、御影石カウンター、御影石のキッチンパネル、シルバーの調理設備、クッションフロア、茶色い床) の写真
シーダーラピッズにあるラスティックスタイルのおしゃれなキッチン (アンダーカウンターシンク、レイズドパネル扉のキャビネット、中間色木目調キャビネット、御影石カウンター、御影石のキッチンパネル、シルバーの調理設備、クッションフロア、茶色い床) の写真
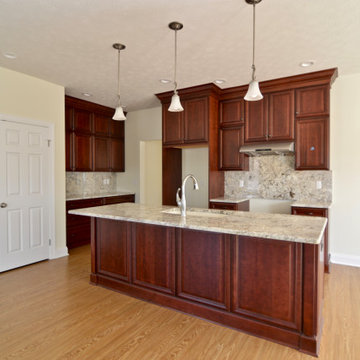
ニューヨークにあるおしゃれなキッチン (アンダーカウンターシンク、落し込みパネル扉のキャビネット、中間色木目調キャビネット、御影石カウンター、ベージュキッチンパネル、御影石のキッチンパネル、シルバーの調理設備、クッションフロア、茶色い床、ベージュのキッチンカウンター) の写真
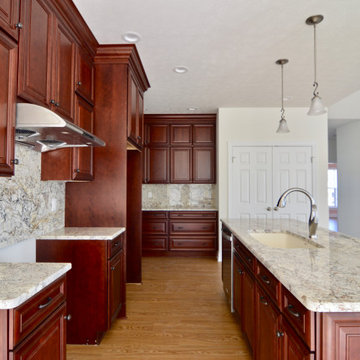
ニューヨークにあるおしゃれなキッチン (アンダーカウンターシンク、落し込みパネル扉のキャビネット、中間色木目調キャビネット、御影石カウンター、ベージュキッチンパネル、御影石のキッチンパネル、シルバーの調理設備、クッションフロア、茶色い床、ベージュのキッチンカウンター) の写真
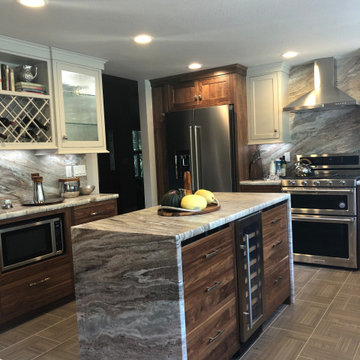
This Transitional kitchen remodel in Danville, CA features walnut wood cabinets from StarMark Cabinetry and a gorgeous granite island. The white cabinets with frosted panels add contrast and brightness to this space. Granite countertops and backsplash really highlight the earth tones while the tiled wood floor bring a tough of sophistication. Stainless steel appliances are seen throughout the kitchen along with a wine refrigerator, wine rack and speciality storage spaces.
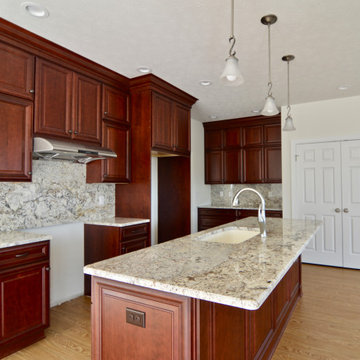
ニューヨークにあるおしゃれなキッチン (アンダーカウンターシンク、落し込みパネル扉のキャビネット、中間色木目調キャビネット、御影石カウンター、ベージュキッチンパネル、御影石のキッチンパネル、シルバーの調理設備、クッションフロア、茶色い床、ベージュのキッチンカウンター) の写真
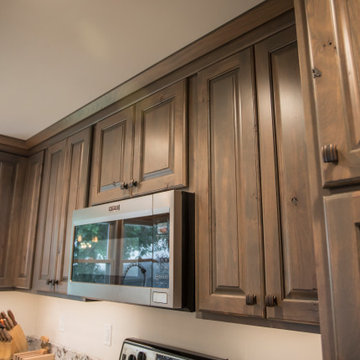
Beautiful kitchen remodel with an oversized island that seats 6 people!
シーダーラピッズにあるラスティックスタイルのおしゃれなキッチン (アンダーカウンターシンク、レイズドパネル扉のキャビネット、中間色木目調キャビネット、御影石カウンター、御影石のキッチンパネル、シルバーの調理設備、クッションフロア、茶色い床) の写真
シーダーラピッズにあるラスティックスタイルのおしゃれなキッチン (アンダーカウンターシンク、レイズドパネル扉のキャビネット、中間色木目調キャビネット、御影石カウンター、御影石のキッチンパネル、シルバーの調理設備、クッションフロア、茶色い床) の写真
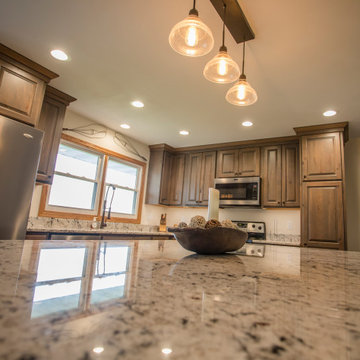
Beautiful kitchen remodel with an oversized island that seats 6 people!
シーダーラピッズにあるラスティックスタイルのおしゃれなキッチン (アンダーカウンターシンク、レイズドパネル扉のキャビネット、中間色木目調キャビネット、御影石カウンター、御影石のキッチンパネル、シルバーの調理設備、クッションフロア、茶色い床) の写真
シーダーラピッズにあるラスティックスタイルのおしゃれなキッチン (アンダーカウンターシンク、レイズドパネル扉のキャビネット、中間色木目調キャビネット、御影石カウンター、御影石のキッチンパネル、シルバーの調理設備、クッションフロア、茶色い床) の写真
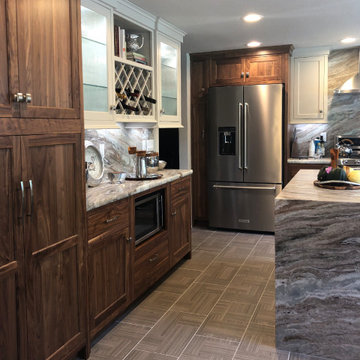
This Transitional kitchen remodel in Danville, CA features walnut wood cabinets from StarMark Cabinetry and a gorgeous granite island. The white cabinets with frosted panels add contrast and brightness to this space. Granite countertops and backsplash really highlight the earth tones while the tiled wood floor bring a tough of sophistication. Stainless steel appliances are seen throughout the kitchen along with a wine refrigerator, wine rack and speciality storage spaces.
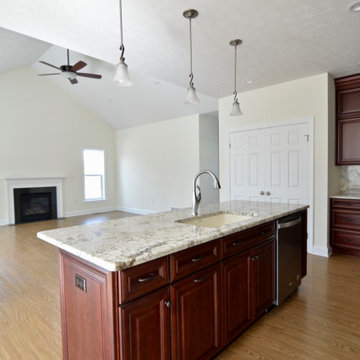
ニューヨークにあるおしゃれなキッチン (アンダーカウンターシンク、落し込みパネル扉のキャビネット、中間色木目調キャビネット、御影石カウンター、ベージュキッチンパネル、御影石のキッチンパネル、シルバーの調理設備、クッションフロア、茶色い床、ベージュのキッチンカウンター) の写真
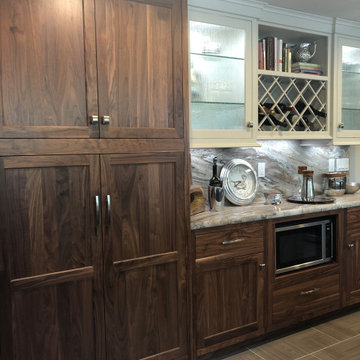
This Transitional kitchen remodel in Danville, CA features walnut wood cabinets from StarMark Cabinetry and a gorgeous granite island. The white cabinets with frosted panels add contrast and brightness to this space. Granite countertops and backsplash really highlight the earth tones while the tiled wood floor bring a tough of sophistication. Stainless steel appliances are seen throughout the kitchen along with a wine refrigerator, wine rack and speciality storage spaces.
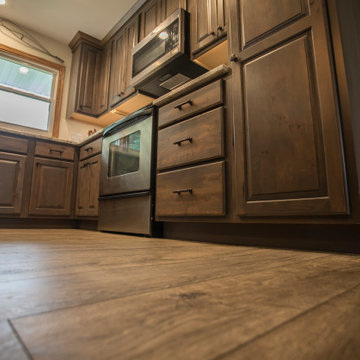
Beautiful kitchen remodel with an oversized island that seats 6 people!
シーダーラピッズにあるラスティックスタイルのおしゃれなキッチン (アンダーカウンターシンク、レイズドパネル扉のキャビネット、中間色木目調キャビネット、御影石カウンター、御影石のキッチンパネル、シルバーの調理設備、クッションフロア、茶色い床) の写真
シーダーラピッズにあるラスティックスタイルのおしゃれなキッチン (アンダーカウンターシンク、レイズドパネル扉のキャビネット、中間色木目調キャビネット、御影石カウンター、御影石のキッチンパネル、シルバーの調理設備、クッションフロア、茶色い床) の写真
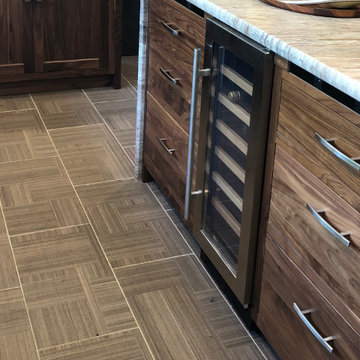
This Transitional kitchen remodel in Danville, CA features walnut wood cabinets from StarMark Cabinetry and a gorgeous granite island. The white cabinets with frosted panels add contrast and brightness to this space. Granite countertops and backsplash really highlight the earth tones while the tiled wood floor bring a tough of sophistication. Stainless steel appliances are seen throughout the kitchen along with a wine refrigerator, wine rack and speciality storage spaces.
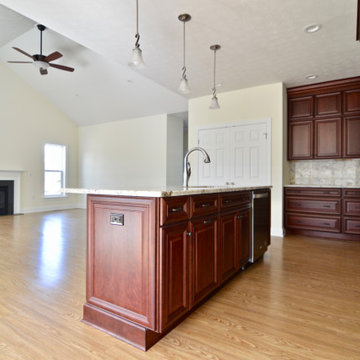
ニューヨークにあるおしゃれなキッチン (アンダーカウンターシンク、落し込みパネル扉のキャビネット、中間色木目調キャビネット、御影石カウンター、ベージュキッチンパネル、御影石のキッチンパネル、シルバーの調理設備、クッションフロア、茶色い床、ベージュのキッチンカウンター) の写真
キッチン (御影石のキッチンパネル、中間色木目調キャビネット、クッションフロア) の写真
1