キッチン (中間色木目調キャビネット、セラミックタイルの床) の写真
絞り込み:
資材コスト
並び替え:今日の人気順
写真 681〜700 枚目(全 14,863 枚)
1/3
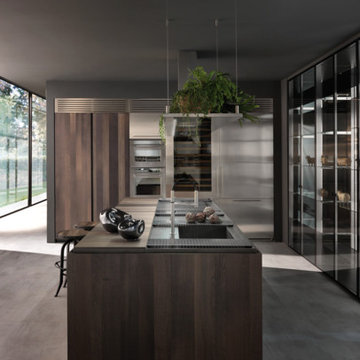
ロサンゼルスにあるコンテンポラリースタイルのおしゃれなキッチン (一体型シンク、フラットパネル扉のキャビネット、中間色木目調キャビネット、シルバーの調理設備、セラミックタイルの床) の写真
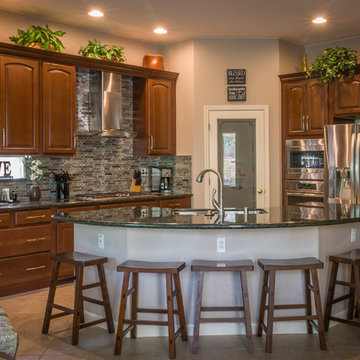
サクラメントにあるお手頃価格の中くらいなモダンスタイルのおしゃれなキッチン (ダブルシンク、レイズドパネル扉のキャビネット、中間色木目調キャビネット、御影石カウンター、マルチカラーのキッチンパネル、ボーダータイルのキッチンパネル、シルバーの調理設備、セラミックタイルの床、ベージュの床) の写真
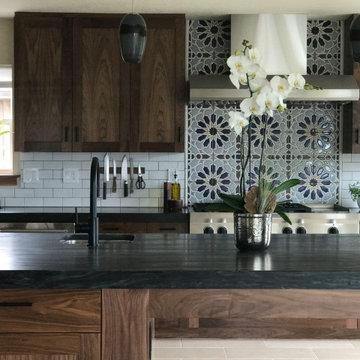
Large custom kitchen with large island. Custom walnut wood cabinetry.
他の地域にある高級な広いトラディショナルスタイルのおしゃれなキッチン (アンダーカウンターシンク、フラットパネル扉のキャビネット、中間色木目調キャビネット、御影石カウンター、白いキッチンパネル、セラミックタイルのキッチンパネル、シルバーの調理設備、セラミックタイルの床、ベージュの床、黒いキッチンカウンター) の写真
他の地域にある高級な広いトラディショナルスタイルのおしゃれなキッチン (アンダーカウンターシンク、フラットパネル扉のキャビネット、中間色木目調キャビネット、御影石カウンター、白いキッチンパネル、セラミックタイルのキッチンパネル、シルバーの調理設備、セラミックタイルの床、ベージュの床、黒いキッチンカウンター) の写真
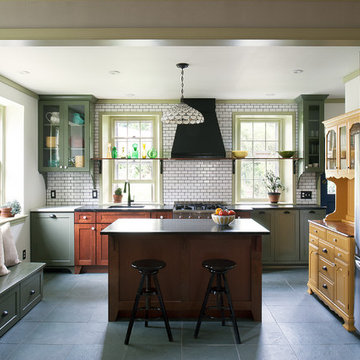
フィラデルフィアにある高級な中くらいなモダンスタイルのおしゃれなキッチン (アンダーカウンターシンク、落し込みパネル扉のキャビネット、中間色木目調キャビネット、白いキッチンパネル、シルバーの調理設備、サブウェイタイルのキッチンパネル、セラミックタイルの床、グレーの床、人工大理石カウンター) の写真
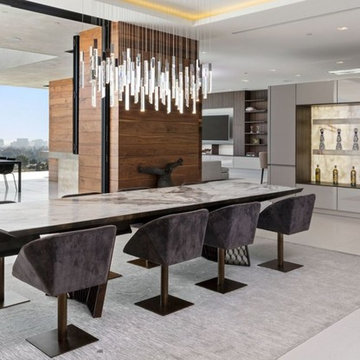
Casa en Beverly Hills.
Predominan los espacios abiertos hacia los ventanales y las vistas. Combinación perfecta entre materiales y tonalidades. Acabados madera Synthia Oak y IOS Mohair que es el acabado cristal. Impresionante la encimera con este veteado y sus tonos marrones .
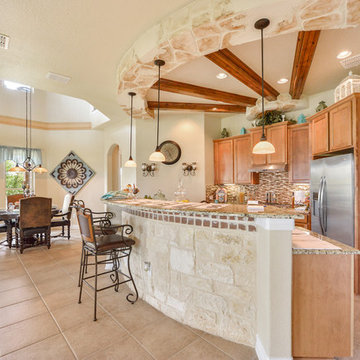
オースティンにある中くらいな地中海スタイルのおしゃれなキッチン (落し込みパネル扉のキャビネット、中間色木目調キャビネット、御影石カウンター、茶色いキッチンパネル、ガラスタイルのキッチンパネル、シルバーの調理設備、セラミックタイルの床、ベージュの床) の写真
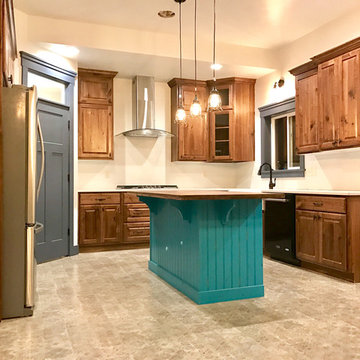
ソルトレイクシティにある高級な中くらいなシャビーシック調のおしゃれなキッチン (レイズドパネル扉のキャビネット、中間色木目調キャビネット、木材カウンター、ベージュキッチンパネル、シルバーの調理設備、セラミックタイルの床) の写真
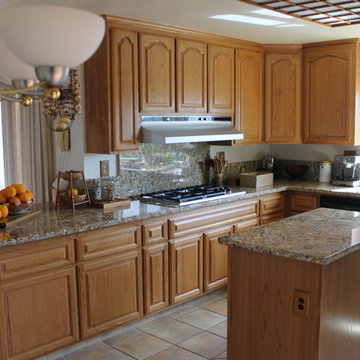
Golden Oak cabinet reface
サンフランシスコにある中くらいなトラディショナルスタイルのおしゃれなキッチン (アンダーカウンターシンク、レイズドパネル扉のキャビネット、中間色木目調キャビネット、御影石カウンター、シルバーの調理設備、セラミックタイルの床) の写真
サンフランシスコにある中くらいなトラディショナルスタイルのおしゃれなキッチン (アンダーカウンターシンク、レイズドパネル扉のキャビネット、中間色木目調キャビネット、御影石カウンター、シルバーの調理設備、セラミックタイルの床) の写真
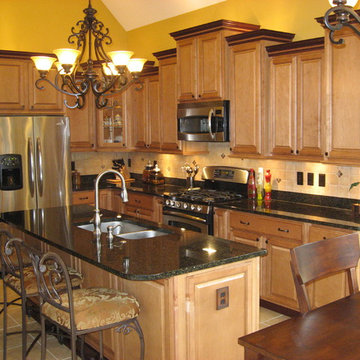
Brad S.
他の地域にあるお手頃価格の中くらいなトラディショナルスタイルのおしゃれなキッチン (アンダーカウンターシンク、レイズドパネル扉のキャビネット、中間色木目調キャビネット、御影石カウンター、ベージュキッチンパネル、セラミックタイルのキッチンパネル、シルバーの調理設備、セラミックタイルの床) の写真
他の地域にあるお手頃価格の中くらいなトラディショナルスタイルのおしゃれなキッチン (アンダーカウンターシンク、レイズドパネル扉のキャビネット、中間色木目調キャビネット、御影石カウンター、ベージュキッチンパネル、セラミックタイルのキッチンパネル、シルバーの調理設備、セラミックタイルの床) の写真
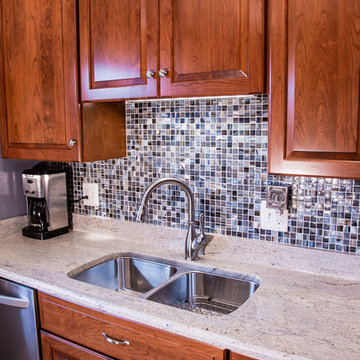
Cherry raised panel doors and cabinets add a warm counterpoint to the cool blues and greys in the backsplash and walls of this kitchen. Internal improvements include full-extension roll-outs, a tip-out tray and a trash can pull-out.
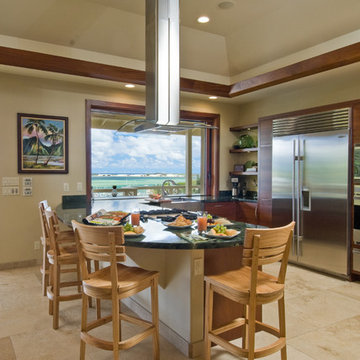
ハワイにある広いトロピカルスタイルのおしゃれなキッチン (エプロンフロントシンク、フラットパネル扉のキャビネット、中間色木目調キャビネット、御影石カウンター、シルバーの調理設備、セラミックタイルの床、ベージュの床) の写真
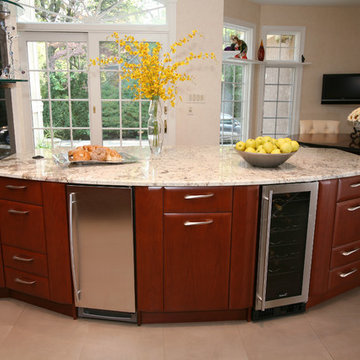
Custom Kitchen
ニューアークにある広いコンテンポラリースタイルのおしゃれなキッチン (アンダーカウンターシンク、フラットパネル扉のキャビネット、中間色木目調キャビネット、御影石カウンター、シルバーの調理設備、セラミックタイルの床) の写真
ニューアークにある広いコンテンポラリースタイルのおしゃれなキッチン (アンダーカウンターシンク、フラットパネル扉のキャビネット、中間色木目調キャビネット、御影石カウンター、シルバーの調理設備、セラミックタイルの床) の写真

Кухня
サンクトペテルブルクにある高級な中くらいなコンテンポラリースタイルのおしゃれなキッチン (アンダーカウンターシンク、フラットパネル扉のキャビネット、中間色木目調キャビネット、クオーツストーンカウンター、白いキッチンパネル、クオーツストーンのキッチンパネル、黒い調理設備、セラミックタイルの床、アイランドなし、グレーの床、白いキッチンカウンター、折り上げ天井) の写真
サンクトペテルブルクにある高級な中くらいなコンテンポラリースタイルのおしゃれなキッチン (アンダーカウンターシンク、フラットパネル扉のキャビネット、中間色木目調キャビネット、クオーツストーンカウンター、白いキッチンパネル、クオーツストーンのキッチンパネル、黒い調理設備、セラミックタイルの床、アイランドなし、グレーの床、白いキッチンカウンター、折り上げ天井) の写真
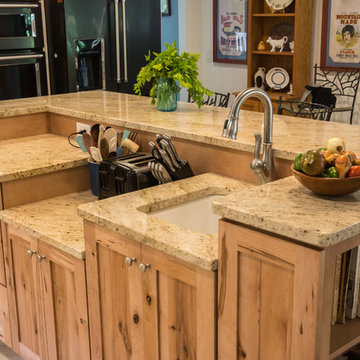
With a focus on their passions of beekeeping and herb gardening, this retired couple saw potential in this rural home they bought in 2013. They asked us for suggestions on how best to enclose and expand a breezeway from the home to the garage to include two stories, add a room over the garage, and nearly double the size of the kitchen. The lowered “biscuit counter” in the island is an ideal height for rolling out dough and getting help from the grandkids. Pantry access is through a screen door. Load-bearing walls were removed, the stairway was reconstructed, the previous breezeway was transformed into a small bathroom and a mud/laundry space. Above that was added another small bathroom, an herb prep room, complete with a stove, double sink and small fridge, plus another bedroom. Exterior drainage issues also needed attention, so we dug out along the back of the home, added French drains to evacuate the excess water, plus and a small, rock retaining wall.
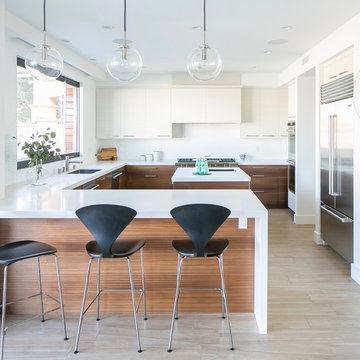
The open kitchen offers plenty of counter space for cooking, entertaining, and eating. The two-tone cabinetry grounds the space with the walnut wood cabinets on the bottom and white wood cabinets on top to coordinate with the graphic wall tile. Photography by Ryan Garvin.
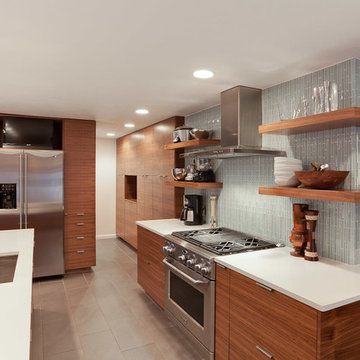
http://www.michaeldeleonphoto.com/
デンバーにある高級な広いモダンスタイルのおしゃれなキッチン (アンダーカウンターシンク、フラットパネル扉のキャビネット、中間色木目調キャビネット、珪岩カウンター、緑のキッチンパネル、ガラスタイルのキッチンパネル、シルバーの調理設備、セラミックタイルの床) の写真
デンバーにある高級な広いモダンスタイルのおしゃれなキッチン (アンダーカウンターシンク、フラットパネル扉のキャビネット、中間色木目調キャビネット、珪岩カウンター、緑のキッチンパネル、ガラスタイルのキッチンパネル、シルバーの調理設備、セラミックタイルの床) の写真
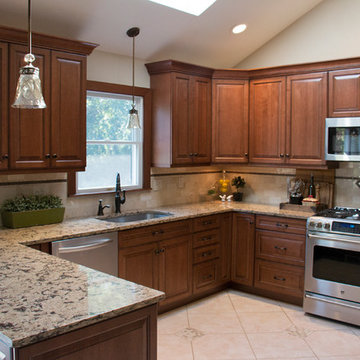
HM Photography
ニューヨークにあるお手頃価格の中くらいなトラディショナルスタイルのおしゃれなキッチン (アンダーカウンターシンク、レイズドパネル扉のキャビネット、中間色木目調キャビネット、ベージュキッチンパネル、サブウェイタイルのキッチンパネル、シルバーの調理設備、セラミックタイルの床、クオーツストーンカウンター) の写真
ニューヨークにあるお手頃価格の中くらいなトラディショナルスタイルのおしゃれなキッチン (アンダーカウンターシンク、レイズドパネル扉のキャビネット、中間色木目調キャビネット、ベージュキッチンパネル、サブウェイタイルのキッチンパネル、シルバーの調理設備、セラミックタイルの床、クオーツストーンカウンター) の写真
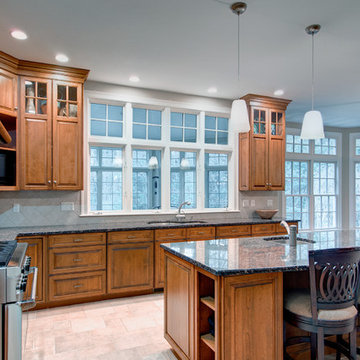
A grand foyer with a sweeping staircase sets the stage for the refined interior of this stunning shingle and stone Colonial. The perfect home for entertaining with formal living and dining rooms and a handsome paneled library. High ceilings, handcrafted millwork, gleaming hardwoods, and walls of windows enhance the open floor plan.
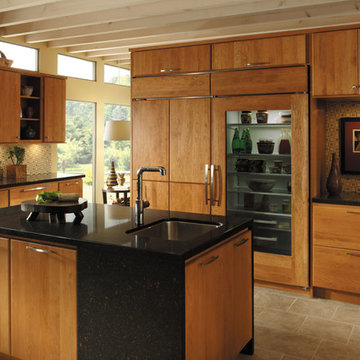
アルバカーキにある中くらいなトランジショナルスタイルのおしゃれなキッチン (アンダーカウンターシンク、フラットパネル扉のキャビネット、中間色木目調キャビネット、クオーツストーンカウンター、茶色いキッチンパネル、セラミックタイルのキッチンパネル、シルバーの調理設備、セラミックタイルの床、ベージュの床、黒いキッチンカウンター) の写真
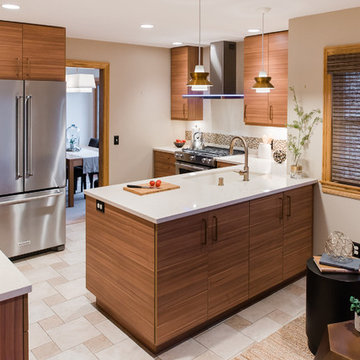
When Lisa told me she loved midcentury modern design, we instantly connected! I love bringing homes up-to-date while keeping a sense of midcentury style. This kitchen needed an improved layout and, by simply moving the refrigerator, we achieved a more open space with added storage, including a banquette for sipping morning coffee. Warm wood tones are true to the style. The cabinetry, paired with creamy Cambria countertops and gold hardware, creates a warm and inviting space.
キッチン (中間色木目調キャビネット、セラミックタイルの床) の写真
35