I型キッチン (中間色木目調キャビネット、セラミックタイルの床) の写真

A stunning breakfasting kitchen within a wonderful, recently extended home. finished in dark steel perfect matt with natural Halifax oak accent, cabinetry and handleless trim detailing in satin gold. Dekton Soke worksurfaces provides the perfect contrast to cabinetry and the beautiful sinks finished in gold brass. Last but not least, the entertaining bar area, displaying our clients love for the water of life…

バルセロナにあるコンテンポラリースタイルのおしゃれなキッチン (アンダーカウンターシンク、フラットパネル扉のキャビネット、中間色木目調キャビネット、大理石カウンター、白いキッチンパネル、大理石のキッチンパネル、シルバーの調理設備、セラミックタイルの床、グレーの床、白いキッチンカウンター) の写真

The Atherton House is a family compound for a professional couple in the tech industry, and their two teenage children. After living in Singapore, then Hong Kong, and building homes there, they looked forward to continuing their search for a new place to start a life and set down roots.
The site is located on Atherton Avenue on a flat, 1 acre lot. The neighboring lots are of a similar size, and are filled with mature planting and gardens. The brief on this site was to create a house that would comfortably accommodate the busy lives of each of the family members, as well as provide opportunities for wonder and awe. Views on the site are internal. Our goal was to create an indoor- outdoor home that embraced the benign California climate.
The building was conceived as a classic “H” plan with two wings attached by a double height entertaining space. The “H” shape allows for alcoves of the yard to be embraced by the mass of the building, creating different types of exterior space. The two wings of the home provide some sense of enclosure and privacy along the side property lines. The south wing contains three bedroom suites at the second level, as well as laundry. At the first level there is a guest suite facing east, powder room and a Library facing west.
The north wing is entirely given over to the Primary suite at the top level, including the main bedroom, dressing and bathroom. The bedroom opens out to a roof terrace to the west, overlooking a pool and courtyard below. At the ground floor, the north wing contains the family room, kitchen and dining room. The family room and dining room each have pocketing sliding glass doors that dissolve the boundary between inside and outside.
Connecting the wings is a double high living space meant to be comfortable, delightful and awe-inspiring. A custom fabricated two story circular stair of steel and glass connects the upper level to the main level, and down to the basement “lounge” below. An acrylic and steel bridge begins near one end of the stair landing and flies 40 feet to the children’s bedroom wing. People going about their day moving through the stair and bridge become both observed and observer.
The front (EAST) wall is the all important receiving place for guests and family alike. There the interplay between yin and yang, weathering steel and the mature olive tree, empower the entrance. Most other materials are white and pure.
The mechanical systems are efficiently combined hydronic heating and cooling, with no forced air required.

Кухня
サンクトペテルブルクにある高級な中くらいなコンテンポラリースタイルのおしゃれなキッチン (アンダーカウンターシンク、フラットパネル扉のキャビネット、中間色木目調キャビネット、クオーツストーンカウンター、白いキッチンパネル、クオーツストーンのキッチンパネル、黒い調理設備、セラミックタイルの床、アイランドなし、グレーの床、白いキッチンカウンター、折り上げ天井) の写真
サンクトペテルブルクにある高級な中くらいなコンテンポラリースタイルのおしゃれなキッチン (アンダーカウンターシンク、フラットパネル扉のキャビネット、中間色木目調キャビネット、クオーツストーンカウンター、白いキッチンパネル、クオーツストーンのキッチンパネル、黒い調理設備、セラミックタイルの床、アイランドなし、グレーの床、白いキッチンカウンター、折り上げ天井) の写真

A beautiful barn conversion that underwent a major renovation to be completed with a bespoke handmade kitchen. What we have here is our Classic In-Frame Shaker filling up one wall where the exposed beams are in prime position. This is where the storage is mainly and the sink area with some cooking appliances. The island is very large in size, an L-shape with plenty of storage, worktop space, a seating area, open shelves and a drinks area. A very multi-functional hub of the home perfect for all the family.
We hand-painted the cabinets in F&B Down Pipe & F&B Shaded White for a stunning two-tone combination.

パリにある高級な広いコンテンポラリースタイルのおしゃれなキッチン (アンダーカウンターシンク、フラットパネル扉のキャビネット、中間色木目調キャビネット、クオーツストーンカウンター、ベージュキッチンパネル、クオーツストーンのキッチンパネル、黒い調理設備、セラミックタイルの床、黒い床、ベージュのキッチンカウンター) の写真
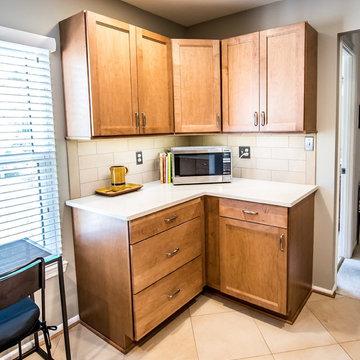
ワシントンD.C.にあるお手頃価格の中くらいなトラディショナルスタイルのおしゃれなキッチン (アンダーカウンターシンク、シェーカースタイル扉のキャビネット、中間色木目調キャビネット、人工大理石カウンター、白いキッチンパネル、磁器タイルのキッチンパネル、白い調理設備、セラミックタイルの床、アイランドなし、ベージュの床、白いキッチンカウンター) の写真

Karli Moore Photography
コロンバスにあるお手頃価格の中くらいなラスティックスタイルのおしゃれなキッチン (アンダーカウンターシンク、フラットパネル扉のキャビネット、中間色木目調キャビネット、御影石カウンター、茶色いキッチンパネル、ガラスタイルのキッチンパネル、シルバーの調理設備、セラミックタイルの床、マルチカラーの床) の写真
コロンバスにあるお手頃価格の中くらいなラスティックスタイルのおしゃれなキッチン (アンダーカウンターシンク、フラットパネル扉のキャビネット、中間色木目調キャビネット、御影石カウンター、茶色いキッチンパネル、ガラスタイルのキッチンパネル、シルバーの調理設備、セラミックタイルの床、マルチカラーの床) の写真

Flat panel wood cabinet doors and gray painted drawers share a caesarstone countertop and stainless steel backsplash with an orbital sanded finish, for easier maintenance. Open c-shaped shelves provide space for storage, while keeping the open feel of the new design.

背面の食器棚と対で製作したオリジナルのキッチン。天板は使い勝手を重視し、シンク一体のステンレス製。シンク下部は、ゴミ箱スペースとしてオープンに仕上げました。キッチンスペースは、家事動線を考慮して、玄関から直接アクセスできる位置に配置しています。
他の地域にある高級な広い北欧スタイルのおしゃれなキッチン (一体型シンク、フラットパネル扉のキャビネット、中間色木目調キャビネット、ステンレスカウンター、白いキッチンパネル、セラミックタイルのキッチンパネル、シルバーの調理設備、セラミックタイルの床、ベージュの床、茶色いキッチンカウンター、クロスの天井) の写真
他の地域にある高級な広い北欧スタイルのおしゃれなキッチン (一体型シンク、フラットパネル扉のキャビネット、中間色木目調キャビネット、ステンレスカウンター、白いキッチンパネル、セラミックタイルのキッチンパネル、シルバーの調理設備、セラミックタイルの床、ベージュの床、茶色いキッチンカウンター、クロスの天井) の写真
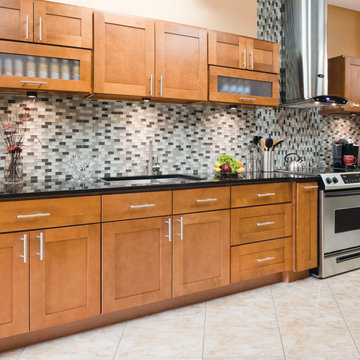
The Newport Cabinet line is a live and exclusive extension of our kitchen and bath cabinet collection. Having a simplistic and fresh structure, Newport cabinet series represents an authentic quality of original cabinetry construction by integrating smooth, elegant shapes visible throughout its unique styling. To make matters easy going, this set doesn’t pursue immediate attention but rather leaves a room for a wide diversity of design, colors, shades, and tones.
For those wanting a higher futuristic atmosphere, you should prefer an option of picking out unorthodox mixtures of colors and also going for straightforward and simple congruous shapes found in the likes of illuminated accessories and equal proportioned kitchen tableware. The organically brownish brilliance of timber undeniably gives away the presence of its rural inheritance. Using a primary light color such as white, you can re-invent the warm, intimate feel of a cabin paired with a few circular water faucets and accessories to further dissolve tension in a room.
Specifications
• All Wood Construction
• Full Overlay
• Stained Maple
• Solid Wood Drawer Fronts
• Cam-Lock Assembly System
• 5/8" Plywood Nailer
• 1/2" Top and Bottom Plywood
• 1/2" End Panels Finished Plywood
• 3/4" Solid Wood 5-Piece Frame Veneer Raised Panel Doors
• Adjustable Concealed Hinges
• 3/4" Thick Plywood Shelves
• 3/4" Thick Solid Wood Frame
• 5/8 Plywood Back Rail
• Polymer Corner Block
• 1/2" Finished Plywood End Panels
• 5/8" Wood Drawer Box
• 1/4" Plywood Drawer Box Bottom
• Undermount Glides
• 3/4" Slab Solid Wood Drawer Front
• 3/4" Thick Half-Depth Veneer Shelves
• 1/2" Finished Plywood Bottom
Click the link below to build and order your kitchen with our convenient online ordering system.

デトロイトにある高級な広いカントリー風のおしゃれなキッチン (アンダーカウンターシンク、落し込みパネル扉のキャビネット、中間色木目調キャビネット、クオーツストーンカウンター、ベージュキッチンパネル、サブウェイタイルのキッチンパネル、シルバーの調理設備、セラミックタイルの床、グレーの床、白いキッチンカウンター、板張り天井) の写真
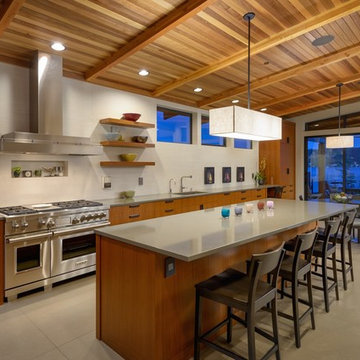
Aaron Leitz
シアトルにあるコンテンポラリースタイルのおしゃれなキッチン (アンダーカウンターシンク、フラットパネル扉のキャビネット、中間色木目調キャビネット、クオーツストーンカウンター、白いキッチンパネル、セラミックタイルのキッチンパネル、シルバーの調理設備、セラミックタイルの床) の写真
シアトルにあるコンテンポラリースタイルのおしゃれなキッチン (アンダーカウンターシンク、フラットパネル扉のキャビネット、中間色木目調キャビネット、クオーツストーンカウンター、白いキッチンパネル、セラミックタイルのキッチンパネル、シルバーの調理設備、セラミックタイルの床) の写真

Cocina abierta con isla central, con pilar integrado, combinando color madera y blanco.
他の地域にある高級な広いインダストリアルスタイルのおしゃれなキッチン (一体型シンク、フラットパネル扉のキャビネット、中間色木目調キャビネット、人工大理石カウンター、白いキッチンパネル、シルバーの調理設備、セラミックタイルの床、マルチカラーの床、白いキッチンカウンター、三角天井) の写真
他の地域にある高級な広いインダストリアルスタイルのおしゃれなキッチン (一体型シンク、フラットパネル扉のキャビネット、中間色木目調キャビネット、人工大理石カウンター、白いキッチンパネル、シルバーの調理設備、セラミックタイルの床、マルチカラーの床、白いキッチンカウンター、三角天井) の写真
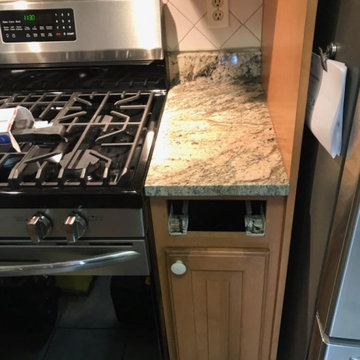
Nettuno granite, eased edge, stainless steel, zero radius, undermount sink.
他の地域にあるお手頃価格の中くらいなおしゃれなキッチン (シングルシンク、レイズドパネル扉のキャビネット、中間色木目調キャビネット、御影石カウンター、白いキッチンパネル、セラミックタイルのキッチンパネル、黒い調理設備、セラミックタイルの床、アイランドなし、グレーの床、マルチカラーのキッチンカウンター) の写真
他の地域にあるお手頃価格の中くらいなおしゃれなキッチン (シングルシンク、レイズドパネル扉のキャビネット、中間色木目調キャビネット、御影石カウンター、白いキッチンパネル、セラミックタイルのキッチンパネル、黒い調理設備、セラミックタイルの床、アイランドなし、グレーの床、マルチカラーのキッチンカウンター) の写真
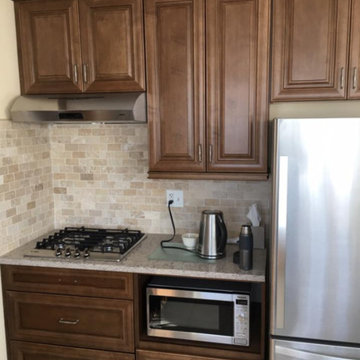
シカゴにある低価格の小さなトラディショナルスタイルのおしゃれなキッチン (レイズドパネル扉のキャビネット、中間色木目調キャビネット、御影石カウンター、ベージュキッチンパネル、石タイルのキッチンパネル、シルバーの調理設備、セラミックタイルの床) の写真
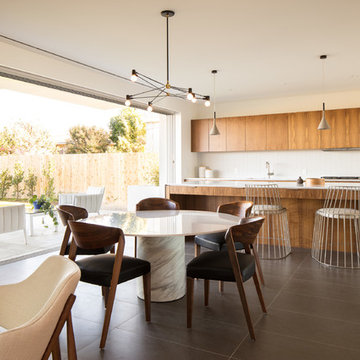
ロサンゼルスにある中くらいなモダンスタイルのおしゃれなキッチン (セラミックタイルの床、グレーの床、フラットパネル扉のキャビネット、中間色木目調キャビネット、人工大理石カウンター、白いキッチンカウンター、白いキッチンパネル、石タイルのキッチンパネル、シルバーの調理設備) の写真
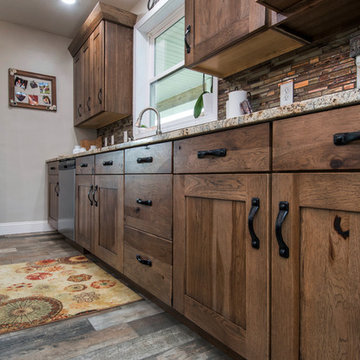
Karli Moore Photography
コロンバスにあるお手頃価格の中くらいなラスティックスタイルのおしゃれなキッチン (アンダーカウンターシンク、フラットパネル扉のキャビネット、中間色木目調キャビネット、御影石カウンター、茶色いキッチンパネル、ガラスタイルのキッチンパネル、シルバーの調理設備、セラミックタイルの床、マルチカラーの床) の写真
コロンバスにあるお手頃価格の中くらいなラスティックスタイルのおしゃれなキッチン (アンダーカウンターシンク、フラットパネル扉のキャビネット、中間色木目調キャビネット、御影石カウンター、茶色いキッチンパネル、ガラスタイルのキッチンパネル、シルバーの調理設備、セラミックタイルの床、マルチカラーの床) の写真
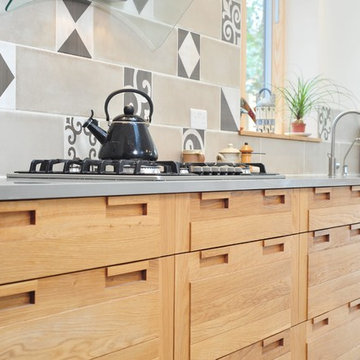
Photography: Gibson Blanc
ロンドンにある高級な広いミッドセンチュリースタイルのおしゃれなキッチン (アンダーカウンターシンク、中間色木目調キャビネット、御影石カウンター、グレーのキッチンパネル、セラミックタイルのキッチンパネル、シルバーの調理設備、セラミックタイルの床) の写真
ロンドンにある高級な広いミッドセンチュリースタイルのおしゃれなキッチン (アンダーカウンターシンク、中間色木目調キャビネット、御影石カウンター、グレーのキッチンパネル、セラミックタイルのキッチンパネル、シルバーの調理設備、セラミックタイルの床) の写真
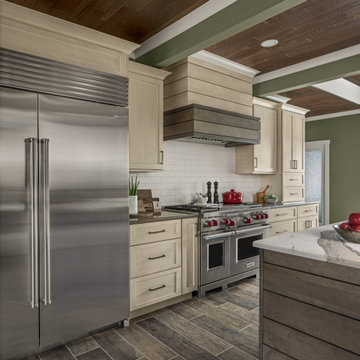
デトロイトにある高級な広いカントリー風のおしゃれなキッチン (アンダーカウンターシンク、落し込みパネル扉のキャビネット、中間色木目調キャビネット、クオーツストーンカウンター、ベージュキッチンパネル、サブウェイタイルのキッチンパネル、シルバーの調理設備、セラミックタイルの床、グレーの床、白いキッチンカウンター、板張り天井) の写真
I型キッチン (中間色木目調キャビネット、セラミックタイルの床) の写真
1