キッチン (中間色木目調キャビネット、ソープストーンカウンター、竹フローリング、コンクリートの床) の写真
絞り込み:
資材コスト
並び替え:今日の人気順
写真 1〜20 枚目(全 48 枚)
1/5

Photo credit: WA design
サンフランシスコにある高級な広いコンテンポラリースタイルのおしゃれなキッチン (シルバーの調理設備、フラットパネル扉のキャビネット、中間色木目調キャビネット、茶色いキッチンパネル、アンダーカウンターシンク、ソープストーンカウンター、スレートのキッチンパネル、コンクリートの床) の写真
サンフランシスコにある高級な広いコンテンポラリースタイルのおしゃれなキッチン (シルバーの調理設備、フラットパネル扉のキャビネット、中間色木目調キャビネット、茶色いキッチンパネル、アンダーカウンターシンク、ソープストーンカウンター、スレートのキッチンパネル、コンクリートの床) の写真

Crown Point Cabinetry
フェニックスにある高級な広いトラディショナルスタイルのおしゃれなキッチン (ドロップインシンク、落し込みパネル扉のキャビネット、中間色木目調キャビネット、ソープストーンカウンター、マルチカラーのキッチンパネル、モザイクタイルのキッチンパネル、白い調理設備、コンクリートの床、グレーの床) の写真
フェニックスにある高級な広いトラディショナルスタイルのおしゃれなキッチン (ドロップインシンク、落し込みパネル扉のキャビネット、中間色木目調キャビネット、ソープストーンカウンター、マルチカラーのキッチンパネル、モザイクタイルのキッチンパネル、白い調理設備、コンクリートの床、グレーの床) の写真
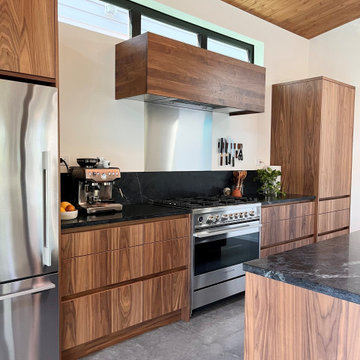
エドモントンにある高級な中くらいなミッドセンチュリースタイルのおしゃれなキッチン (フラットパネル扉のキャビネット、中間色木目調キャビネット、ソープストーンカウンター、黒いキッチンパネル、石スラブのキッチンパネル、シルバーの調理設備、コンクリートの床、黒いキッチンカウンター) の写真
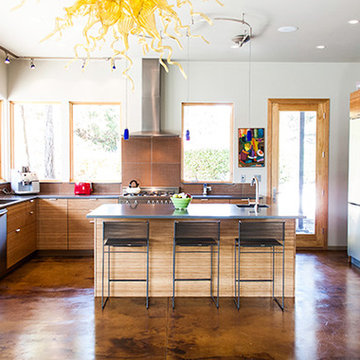
Polished concrete acid washed floors with in floor radiant heat. Cabinetry is horizontal grain carbonized bamboo in matched grains.
シアトルにある高級な広いコンテンポラリースタイルのおしゃれなキッチン (アンダーカウンターシンク、フラットパネル扉のキャビネット、中間色木目調キャビネット、ソープストーンカウンター、茶色いキッチンパネル、セラミックタイルのキッチンパネル、シルバーの調理設備、コンクリートの床、茶色い床) の写真
シアトルにある高級な広いコンテンポラリースタイルのおしゃれなキッチン (アンダーカウンターシンク、フラットパネル扉のキャビネット、中間色木目調キャビネット、ソープストーンカウンター、茶色いキッチンパネル、セラミックタイルのキッチンパネル、シルバーの調理設備、コンクリートの床、茶色い床) の写真
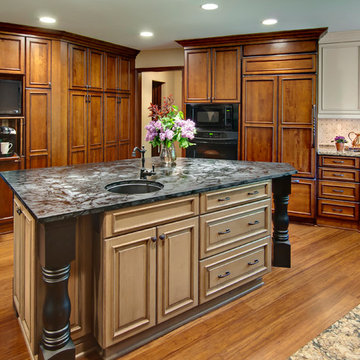
The new kitchen combines three cabinet finishes and two countertop materials. The cabinet doors below the television open to reveal a breakfast station with coffee maker and toaster.
Photography by Ehlen Creative.
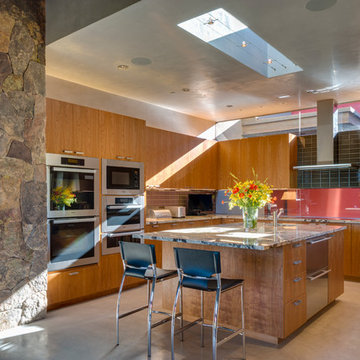
Robert Reck
アルバカーキにある高級な広いコンテンポラリースタイルのおしゃれなキッチン (フラットパネル扉のキャビネット、中間色木目調キャビネット、グレーのキッチンパネル、サブウェイタイルのキッチンパネル、シルバーの調理設備、コンクリートの床、アンダーカウンターシンク、ソープストーンカウンター) の写真
アルバカーキにある高級な広いコンテンポラリースタイルのおしゃれなキッチン (フラットパネル扉のキャビネット、中間色木目調キャビネット、グレーのキッチンパネル、サブウェイタイルのキッチンパネル、シルバーの調理設備、コンクリートの床、アンダーカウンターシンク、ソープストーンカウンター) の写真
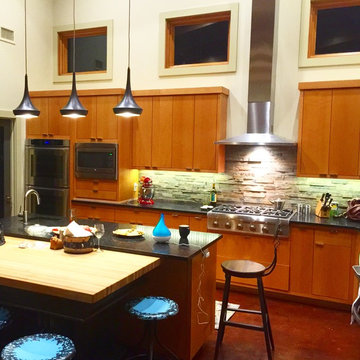
Jeremiah Russell, AIA, NCARB
リトルロックにある高級な広いモダンスタイルのおしゃれなキッチン (アンダーカウンターシンク、フラットパネル扉のキャビネット、中間色木目調キャビネット、ソープストーンカウンター、グレーのキッチンパネル、石タイルのキッチンパネル、シルバーの調理設備、コンクリートの床) の写真
リトルロックにある高級な広いモダンスタイルのおしゃれなキッチン (アンダーカウンターシンク、フラットパネル扉のキャビネット、中間色木目調キャビネット、ソープストーンカウンター、グレーのキッチンパネル、石タイルのキッチンパネル、シルバーの調理設備、コンクリートの床) の写真
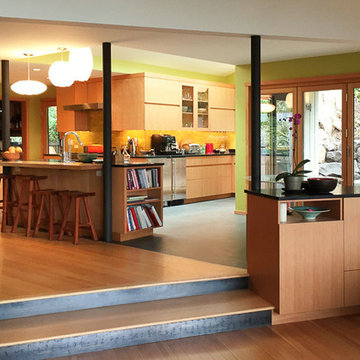
Architect: Molly LaPatra, Seattle | Location: Broadview neighborhood | 2200 SF | It was time for the house at The Brain property to get a kitchen and basement remodel. The kitchen remodel was carefully executed with Nana bi-fold exterior doors, commercial kitchen exhaust hood, custom overhead skylight, combination wood and milestone floors and counter tops, fir cabinets, and windows to frame the environment outside.
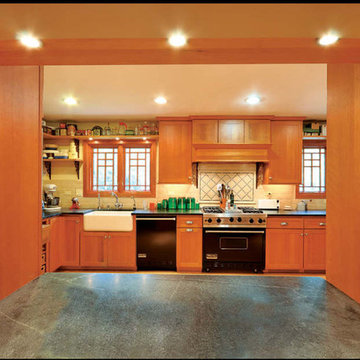
Pastry Chef's kitchen in the burbs of Chicago
シカゴにある中くらいなカントリー風のおしゃれなキッチン (エプロンフロントシンク、シェーカースタイル扉のキャビネット、中間色木目調キャビネット、ソープストーンカウンター、ベージュキッチンパネル、セラミックタイルのキッチンパネル、カラー調理設備、竹フローリング) の写真
シカゴにある中くらいなカントリー風のおしゃれなキッチン (エプロンフロントシンク、シェーカースタイル扉のキャビネット、中間色木目調キャビネット、ソープストーンカウンター、ベージュキッチンパネル、セラミックタイルのキッチンパネル、カラー調理設備、竹フローリング) の写真
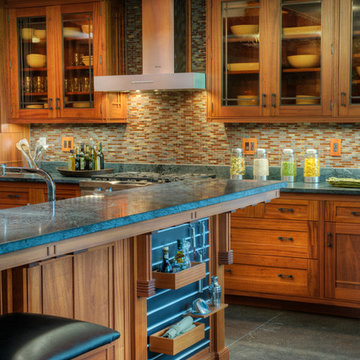
Crown Point Cabinetry
フェニックスにある高級な広いトラディショナルスタイルのおしゃれなキッチン (ドロップインシンク、落し込みパネル扉のキャビネット、中間色木目調キャビネット、ソープストーンカウンター、マルチカラーのキッチンパネル、モザイクタイルのキッチンパネル、白い調理設備、コンクリートの床、グレーの床) の写真
フェニックスにある高級な広いトラディショナルスタイルのおしゃれなキッチン (ドロップインシンク、落し込みパネル扉のキャビネット、中間色木目調キャビネット、ソープストーンカウンター、マルチカラーのキッチンパネル、モザイクタイルのキッチンパネル、白い調理設備、コンクリートの床、グレーの床) の写真
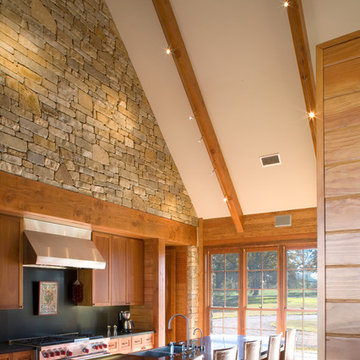
ヒューストンにある高級な中くらいなトラディショナルスタイルのおしゃれなキッチン (ダブルシンク、中間色木目調キャビネット、シルバーの調理設備、落し込みパネル扉のキャビネット、ソープストーンカウンター、黒いキッチンパネル、石スラブのキッチンパネル、コンクリートの床) の写真
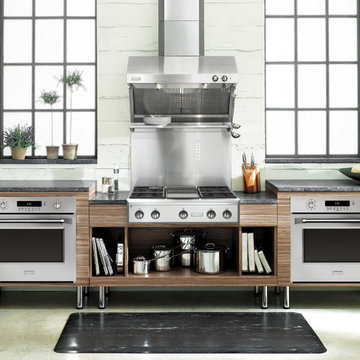
This Kitchen features:
- Monogram 30" Prof. Convection Oven
- Monogram 36" Professional Gas Rangetop
- Monogram 36" Stainless Steel Prof. Hood
シンシナティにある高級な中くらいなコンテンポラリースタイルのおしゃれなI型キッチン (シルバーの調理設備、フラットパネル扉のキャビネット、中間色木目調キャビネット、ソープストーンカウンター、白いキッチンパネル、コンクリートの床、アイランドなし、白い床、グレーのキッチンカウンター) の写真
シンシナティにある高級な中くらいなコンテンポラリースタイルのおしゃれなI型キッチン (シルバーの調理設備、フラットパネル扉のキャビネット、中間色木目調キャビネット、ソープストーンカウンター、白いキッチンパネル、コンクリートの床、アイランドなし、白い床、グレーのキッチンカウンター) の写真
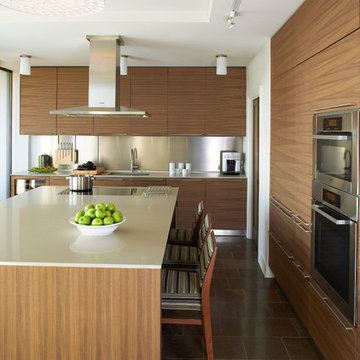
This kitchen features the Catacaos ceiling fixture by Boyd Lighting. Room by Mark Williams.
サンフランシスコにある広いコンテンポラリースタイルのおしゃれなキッチン (アンダーカウンターシンク、フラットパネル扉のキャビネット、中間色木目調キャビネット、ソープストーンカウンター、メタリックのキッチンパネル、メタルタイルのキッチンパネル、シルバーの調理設備、コンクリートの床) の写真
サンフランシスコにある広いコンテンポラリースタイルのおしゃれなキッチン (アンダーカウンターシンク、フラットパネル扉のキャビネット、中間色木目調キャビネット、ソープストーンカウンター、メタリックのキッチンパネル、メタルタイルのキッチンパネル、シルバーの調理設備、コンクリートの床) の写真
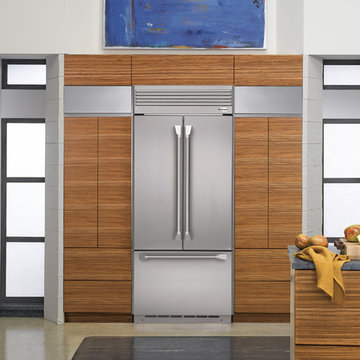
他の地域にある中くらいなコンテンポラリースタイルのおしゃれなキッチン (シルバーの調理設備、フラットパネル扉のキャビネット、中間色木目調キャビネット、ソープストーンカウンター、コンクリートの床、グレーの床) の写真
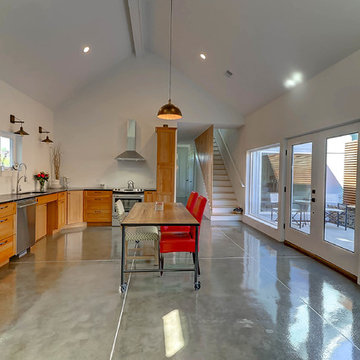
The 70s-modern vibe is carried into the home with their use of cherry, maple, concrete, stone, steel and glass. It features unstained, epoxy-sealed concrete floors, clear maple stairs, and cherry cabinetry and flooring in the loft. Soapstone countertops in kitchen and master bath. The homeowners paid careful attention to perspective when designing the main living area with the soaring ceiling and center beam. Maximum natural lighting and privacy was made possible with picture windows in the kitchen and two bedrooms surrounding the screened courtyard. Clerestory windows were place strategically on the tall walls to take advantage of the vaulted ceilings. An artist’s loft is tucked in the back of the home, with sunset and thunderstorm views of the southwestern sky. And while the homes in this neighborhood have smaller lots and floor plans, this home feels larger because of their architectural choices.
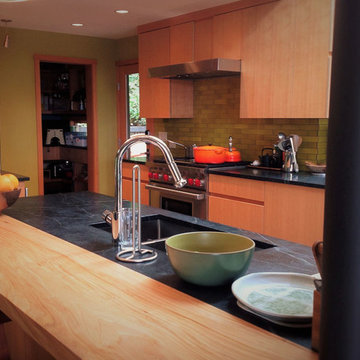
Architect: Molly LaPatra, Seattle | Location: Broadview neighborhood | 2200 SF | It was time for the house at The Brain property to get a kitchen and basement remodel. The kitchen remodel was carefully executed with Nana bi-fold exterior doors, commercial kitchen exhaust hood, custom overhead skylight, combination wood and milestone floors and counter tops, fir cabinets, and windows to frame the environment outside.
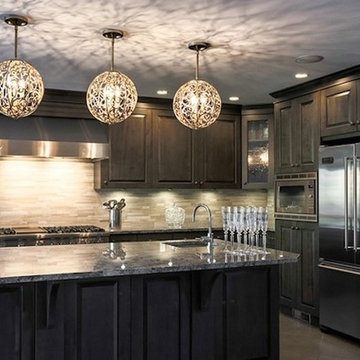
他の地域にあるコンテンポラリースタイルのおしゃれなキッチン (アンダーカウンターシンク、レイズドパネル扉のキャビネット、中間色木目調キャビネット、ソープストーンカウンター、ベージュキッチンパネル、ボーダータイルのキッチンパネル、シルバーの調理設備、コンクリートの床) の写真
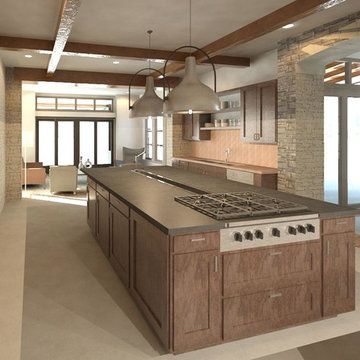
Located in Boulder, CO. Rustic contemporary. Kitchen. Wooden cabinetry. Coffered ceiling. Wood recessed flooring. Island pendant light.
デンバーにあるラグジュアリーな中くらいなトランジショナルスタイルのおしゃれなキッチン (中間色木目調キャビネット、アンダーカウンターシンク、落し込みパネル扉のキャビネット、ソープストーンカウンター、マルチカラーのキッチンパネル、石スラブのキッチンパネル、パネルと同色の調理設備、コンクリートの床) の写真
デンバーにあるラグジュアリーな中くらいなトランジショナルスタイルのおしゃれなキッチン (中間色木目調キャビネット、アンダーカウンターシンク、落し込みパネル扉のキャビネット、ソープストーンカウンター、マルチカラーのキッチンパネル、石スラブのキッチンパネル、パネルと同色の調理設備、コンクリートの床) の写真
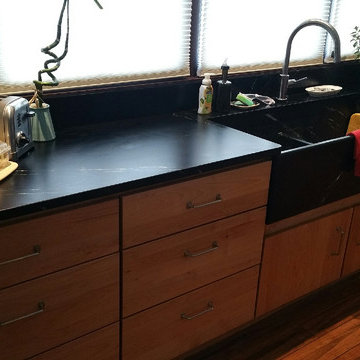
Kitchen sink wall of the kitchen.
Kitchen sink is 4-feet long and is divided 1/3 and 2/3s with a low saddle. We originally designed the kitchen for a 3' long sink, but the cabinet shop ordered the wrong base (4' instead of 3'). Luckily the sink was fabricated onsite and they were happy to bump it up to 4 feet. If ever there was a sexy sink, this is it.
Counter tops and sink are fabricated from soapstone (Warmstone, Livingston, MT).
Dishwasher is Bosch (they are quiet, just like they claim... HOWEVER, its b/c they don't have the little noisy food grinder in the bottom, so you have to rinse your dishes completely or the drain gets clogged up really fast).
Cabinet fronts are solid Alder (Crazy Mountain Cabinetry, Livingston, MT). Drawer pulls are from Signature Hardware.
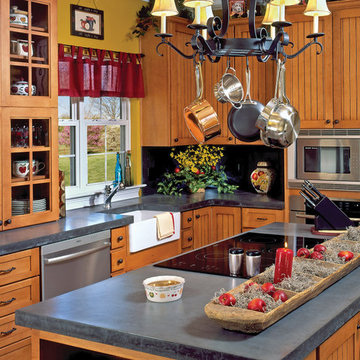
Main Line Kitchen Design, Bishop, and Durasupreme
フィラデルフィアにある高級な中くらいなトラディショナルスタイルのおしゃれなキッチン (ダブルシンク、落し込みパネル扉のキャビネット、中間色木目調キャビネット、ソープストーンカウンター、青いキッチンパネル、石タイルのキッチンパネル、シルバーの調理設備、コンクリートの床) の写真
フィラデルフィアにある高級な中くらいなトラディショナルスタイルのおしゃれなキッチン (ダブルシンク、落し込みパネル扉のキャビネット、中間色木目調キャビネット、ソープストーンカウンター、青いキッチンパネル、石タイルのキッチンパネル、シルバーの調理設備、コンクリートの床) の写真
キッチン (中間色木目調キャビネット、ソープストーンカウンター、竹フローリング、コンクリートの床) の写真
1