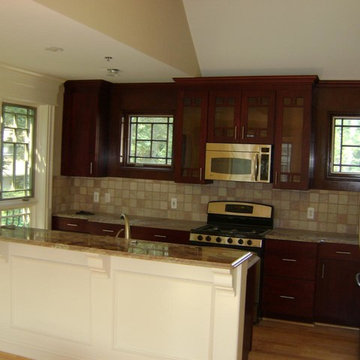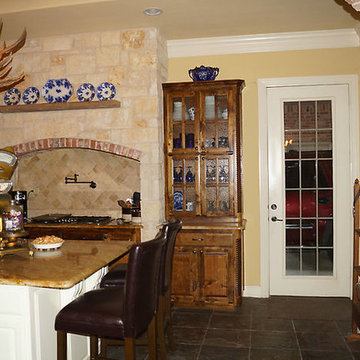キッチン (中間色木目調キャビネット、ガラス扉のキャビネット) の写真
絞り込み:
資材コスト
並び替え:今日の人気順
写真 1421〜1440 枚目(全 2,052 枚)
1/3
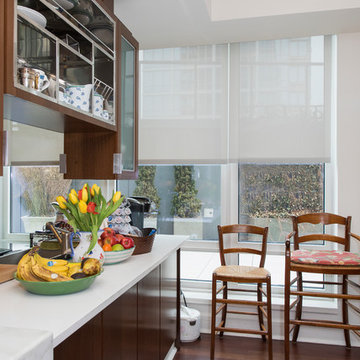
Motorized roller shades installation
ニューヨークにあるモダンスタイルのおしゃれなキッチン (ガラス扉のキャビネット、中間色木目調キャビネット、御影石カウンター、濃色無垢フローリング) の写真
ニューヨークにあるモダンスタイルのおしゃれなキッチン (ガラス扉のキャビネット、中間色木目調キャビネット、御影石カウンター、濃色無垢フローリング) の写真
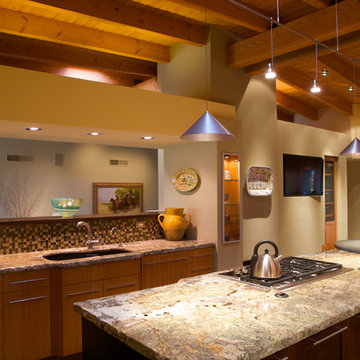
Franke Fireclay sink, Grohe ladylux faucet, glass tile back splash, granite chisled edge detail, & slate countertop, clear glass door fronts
フェニックスにあるコンテンポラリースタイルのおしゃれなアイランドキッチン (アンダーカウンターシンク、ガラス扉のキャビネット、中間色木目調キャビネット、御影石カウンター、マルチカラーのキッチンパネル、ガラスタイルのキッチンパネル、シルバーの調理設備) の写真
フェニックスにあるコンテンポラリースタイルのおしゃれなアイランドキッチン (アンダーカウンターシンク、ガラス扉のキャビネット、中間色木目調キャビネット、御影石カウンター、マルチカラーのキッチンパネル、ガラスタイルのキッチンパネル、シルバーの調理設備) の写真
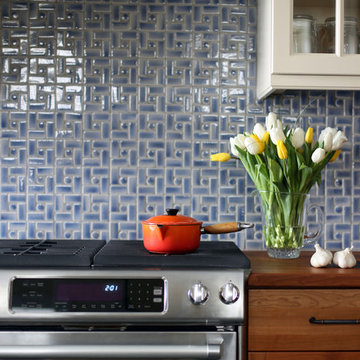
A closer view of the detailing of the handmade ceramic tile. As you can see from the photo, the tile pattern features a combination of rectangular and circular shapes in gradated shades of blue — providing a nice focal point for the space!
photo: Mark Gisi/Tabula Creative
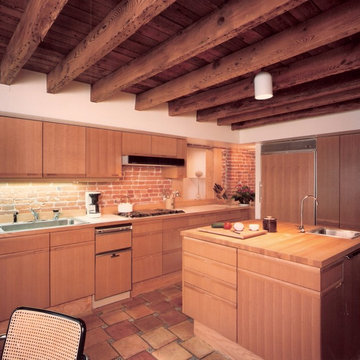
Carriage House, Rittenhouse Square, PHL/US Kitchen
This renovated carriage house kitchen design was produced in cooperation with the owner and the project's architect of record. Imported oak cabinets and built-in domestic appliances were utilized,
Note the exposed original beams that were refinished and exposed brick,
Photo By: Hugh Loomis
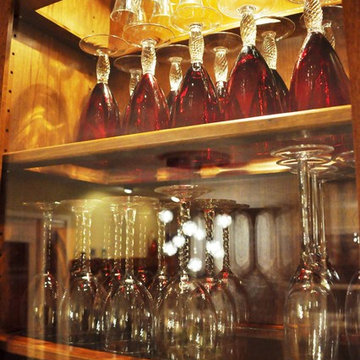
Photography by David Powell
デンバーにある高級なコンテンポラリースタイルのおしゃれなキッチン (アンダーカウンターシンク、ガラス扉のキャビネット、中間色木目調キャビネット、御影石カウンター、青いキッチンパネル、シルバーの調理設備) の写真
デンバーにある高級なコンテンポラリースタイルのおしゃれなキッチン (アンダーカウンターシンク、ガラス扉のキャビネット、中間色木目調キャビネット、御影石カウンター、青いキッチンパネル、シルバーの調理設備) の写真
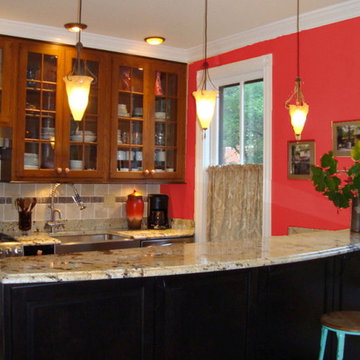
Kathleen Soloway
ワシントンD.C.にある中くらいなトラディショナルスタイルのおしゃれなキッチン (エプロンフロントシンク、ガラス扉のキャビネット、中間色木目調キャビネット、御影石カウンター、ベージュキッチンパネル、セラミックタイルのキッチンパネル、シルバーの調理設備、濃色無垢フローリング) の写真
ワシントンD.C.にある中くらいなトラディショナルスタイルのおしゃれなキッチン (エプロンフロントシンク、ガラス扉のキャビネット、中間色木目調キャビネット、御影石カウンター、ベージュキッチンパネル、セラミックタイルのキッチンパネル、シルバーの調理設備、濃色無垢フローリング) の写真
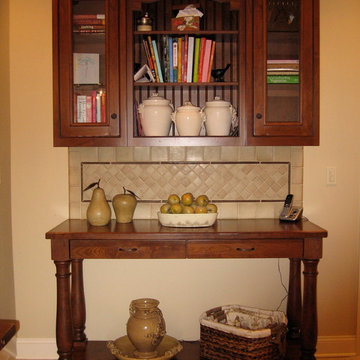
ニューヨークにある中くらいなカントリー風のおしゃれなキッチン (ガラス扉のキャビネット、中間色木目調キャビネット、木材カウンター、ベージュキッチンパネル、セラミックタイルのキッチンパネル、ライムストーンの床) の写真
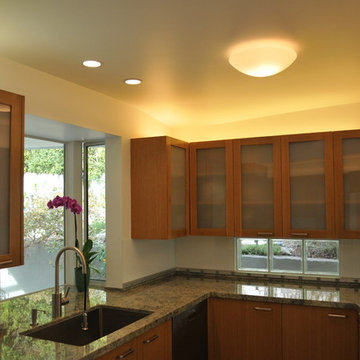
Tom Sky
ロサンゼルスにある小さなトラディショナルスタイルのおしゃれなキッチン (シングルシンク、ガラス扉のキャビネット、中間色木目調キャビネット、御影石カウンター、グレーのキッチンパネル、ガラスタイルのキッチンパネル、シルバーの調理設備、セラミックタイルの床、アイランドなし) の写真
ロサンゼルスにある小さなトラディショナルスタイルのおしゃれなキッチン (シングルシンク、ガラス扉のキャビネット、中間色木目調キャビネット、御影石カウンター、グレーのキッチンパネル、ガラスタイルのキッチンパネル、シルバーの調理設備、セラミックタイルの床、アイランドなし) の写真
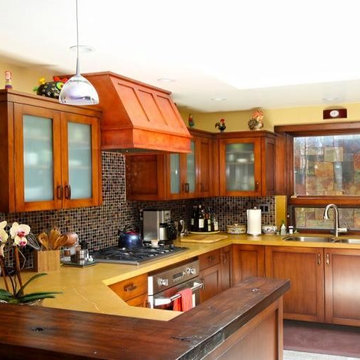
Eric Roland Photography
サンタバーバラにあるモダンスタイルのおしゃれなキッチン (ダブルシンク、ガラス扉のキャビネット、中間色木目調キャビネット、アイランドなし) の写真
サンタバーバラにあるモダンスタイルのおしゃれなキッチン (ダブルシンク、ガラス扉のキャビネット、中間色木目調キャビネット、アイランドなし) の写真
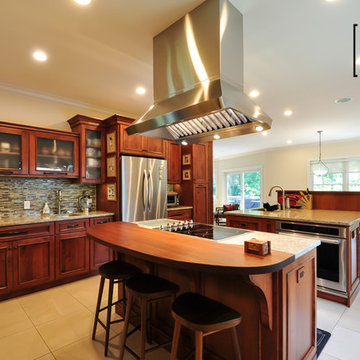
Veronica Green Photography
Architect Michael Blanc (Michael Blanc & Associates, Stamford, CT (203) 357-8061)
Kitchen and bathroom designer Mark McAniff www.markjames.co
Interior designer Nancy Contessa (914) 961-6548
Painter Volodya Mulskiy
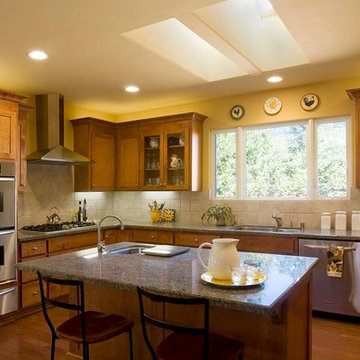
サクラメントにある高級なコンテンポラリースタイルのおしゃれなキッチン (ドロップインシンク、ガラス扉のキャビネット、中間色木目調キャビネット、御影石カウンター、ベージュキッチンパネル、テラコッタタイルのキッチンパネル、シルバーの調理設備) の写真
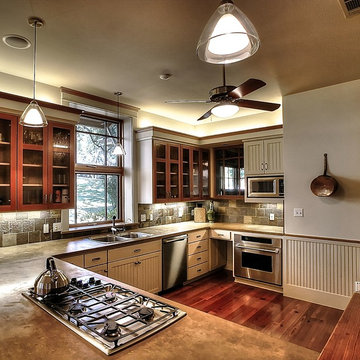
Alan Barley, AIA
This Tarrytown Residence looks rejuvenated after its modern interior restoration. Outstanding features include the pool that acts as a heating and cooling system for the house, a detached garage that doubles as a work space, and an open floor plan that allows for the most comfort and movement when in the home. This family house received a 'face-lift' with the new brighter wall color choices, the updated furniture, and the much needed TLC any house deserves. A big and wonderful change for this family house.
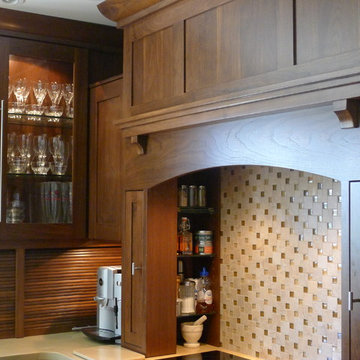
The original oak kitchen was no longer working for my clients, storage was a concern as well as the layout. I totally remodeled the space, giving a built in pantry and bigger island. I used walnut for all the cabinets and Corian counters using one color on the peninsula and another on the island. I curved the corners of the island as well as the end runs, this gave additional shallow storage at the oven side for a sweeper, charging station and keys. I used a dropped height peninsula for mixing salads etc, i find the usual 36-inch height is a little uncomfortable for mixing in a bowl. At the dining side of the short peninsula i incorporated storage for napkins and placemats whilst the cupboard above it houses all the BBQ tools as it is next to the sliding doors going out to the deck.
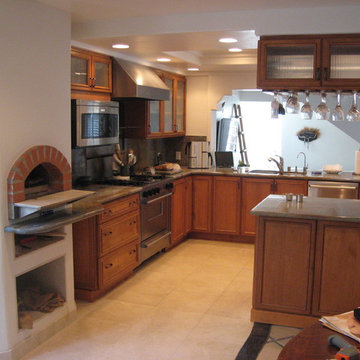
オレンジカウンティにある地中海スタイルのおしゃれなキッチン (ドロップインシンク、ガラス扉のキャビネット、中間色木目調キャビネット、御影石カウンター、グレーのキッチンパネル、セラミックタイルのキッチンパネル、シルバーの調理設備、セラミックタイルの床) の写真
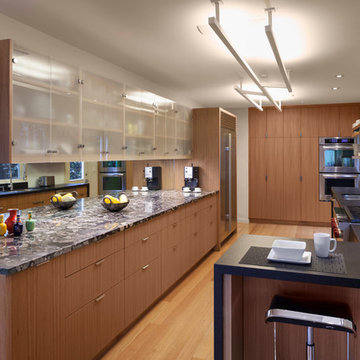
Mark Luthringer
サンフランシスコにあるコンテンポラリースタイルのおしゃれなキッチン (アンダーカウンターシンク、ガラス扉のキャビネット、中間色木目調キャビネット、御影石カウンター、白いキッチンパネル、セラミックタイルのキッチンパネル、シルバーの調理設備、淡色無垢フローリング) の写真
サンフランシスコにあるコンテンポラリースタイルのおしゃれなキッチン (アンダーカウンターシンク、ガラス扉のキャビネット、中間色木目調キャビネット、御影石カウンター、白いキッチンパネル、セラミックタイルのキッチンパネル、シルバーの調理設備、淡色無垢フローリング) の写真
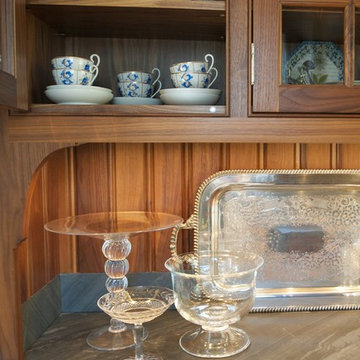
Photography by Cheryle St. Onge
ボストンにあるトラディショナルスタイルのおしゃれなパントリー (ガラス扉のキャビネット、中間色木目調キャビネット) の写真
ボストンにあるトラディショナルスタイルのおしゃれなパントリー (ガラス扉のキャビネット、中間色木目調キャビネット) の写真
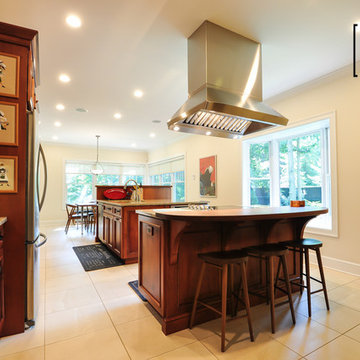
Architect Michael Blanc (Michael Blanc & Associates, Stamford, CT (203) 357-8061)
Kitchen and bathroom designer Mark McAniff www.markjames.co
Interior designer Nancy Contessa (914) 961-6548
Painter Volodya Mulskiy
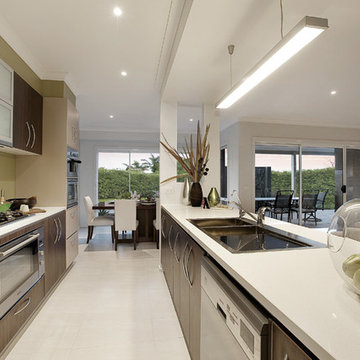
メルボルンにあるモダンスタイルのおしゃれなキッチン (アンダーカウンターシンク、ガラス扉のキャビネット、中間色木目調キャビネット、クオーツストーンカウンター、緑のキッチンパネル、ガラス板のキッチンパネル、シルバーの調理設備) の写真
キッチン (中間色木目調キャビネット、ガラス扉のキャビネット) の写真
72
