キッチン (中間色木目調キャビネット、白いキャビネット、合板フローリング) の写真
絞り込み:
資材コスト
並び替え:今日の人気順
写真 161〜180 枚目(全 992 枚)
1/4
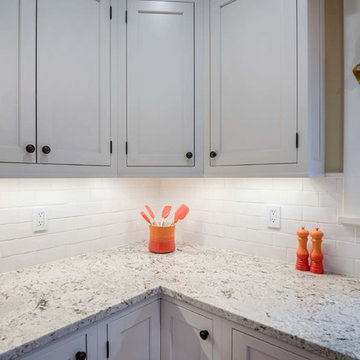
This maple kitchen was designed with Starmark Inset cabinets in the Dewitt door style. Featuring a Marshmallow Cream Tinted Varnish finish along with Bianco Romano Granite countertops, this kitchen provides a jolt of style to this beautiful home.
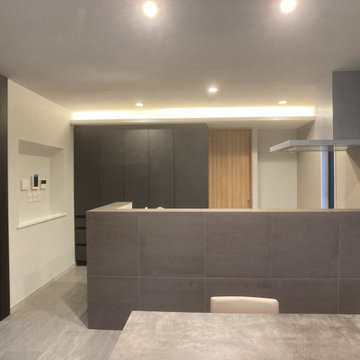
キッチン正面を見る。
600角タイル貼り
東京都下にあるモダンスタイルのおしゃれなキッチン (アンダーカウンターシンク、フラットパネル扉のキャビネット、白いキャビネット、クオーツストーンカウンター、白いキッチンパネル、シルバーの調理設備、合板フローリング、白い床、ベージュのキッチンカウンター、クロスの天井、グレーと黒) の写真
東京都下にあるモダンスタイルのおしゃれなキッチン (アンダーカウンターシンク、フラットパネル扉のキャビネット、白いキャビネット、クオーツストーンカウンター、白いキッチンパネル、シルバーの調理設備、合板フローリング、白い床、ベージュのキッチンカウンター、クロスの天井、グレーと黒) の写真
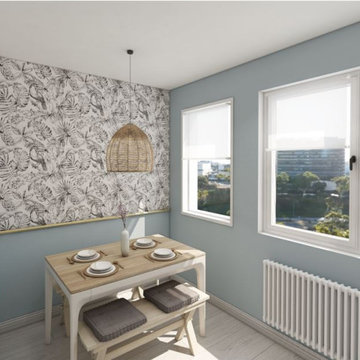
Afin d'avoir un petit espace déjeuner, j'ai choisi de mettre une table avec des bancs, très facile avec des enfants.
En soubassement on retrouvera la peinture bleue et sur la partie haute un papier peint intissé noir et blanc avec une cimaise en bois qui rappelle les détails de la cuisine
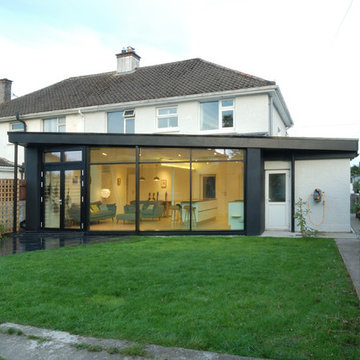
paul mcnally
コークにあるお手頃価格の中くらいなコンテンポラリースタイルのおしゃれなキッチン (シングルシンク、フラットパネル扉のキャビネット、白いキャビネット、木材カウンター、白いキッチンパネル、ガラス板のキッチンパネル、パネルと同色の調理設備、合板フローリング、茶色い床、茶色いキッチンカウンター) の写真
コークにあるお手頃価格の中くらいなコンテンポラリースタイルのおしゃれなキッチン (シングルシンク、フラットパネル扉のキャビネット、白いキャビネット、木材カウンター、白いキッチンパネル、ガラス板のキッチンパネル、パネルと同色の調理設備、合板フローリング、茶色い床、茶色いキッチンカウンター) の写真
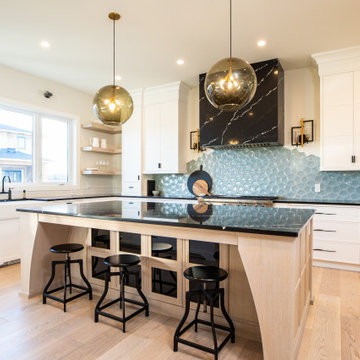
Chef Inspired Kitchen w/ Large Island
Modern Farmhouse
Custom Home
Calgary, Alberta
カルガリーにある高級な広いカントリー風のおしゃれなキッチン (アンダーカウンターシンク、落し込みパネル扉のキャビネット、白いキャビネット、大理石カウンター、青いキッチンパネル、ガラスタイルのキッチンパネル、シルバーの調理設備、合板フローリング、茶色い床、黒いキッチンカウンター) の写真
カルガリーにある高級な広いカントリー風のおしゃれなキッチン (アンダーカウンターシンク、落し込みパネル扉のキャビネット、白いキャビネット、大理石カウンター、青いキッチンパネル、ガラスタイルのキッチンパネル、シルバーの調理設備、合板フローリング、茶色い床、黒いキッチンカウンター) の写真
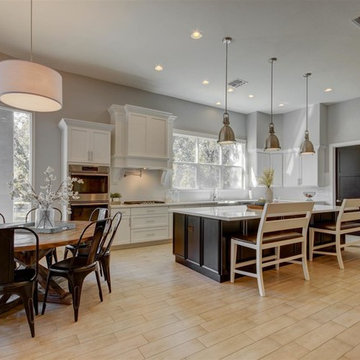
フェニックスにあるお手頃価格の広いトランジショナルスタイルのおしゃれなキッチン (シェーカースタイル扉のキャビネット、白いキャビネット、クオーツストーンカウンター、白いキッチンパネル、セラミックタイルのキッチンパネル、シルバーの調理設備、合板フローリング) の写真
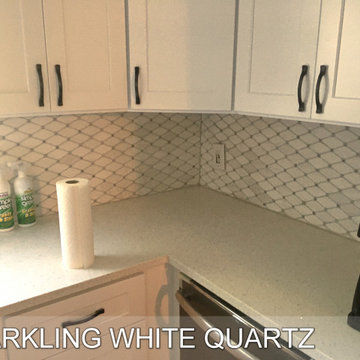
Sparkling White Quartz, Contact us today for Unique Elegance & your free estimate! Installation included.
アトランタにある高級な中くらいなモダンスタイルのおしゃれなキッチン (珪岩カウンター、アンダーカウンターシンク、落し込みパネル扉のキャビネット、白いキャビネット、シルバーの調理設備、白いキッチンカウンター、合板フローリング、茶色い床) の写真
アトランタにある高級な中くらいなモダンスタイルのおしゃれなキッチン (珪岩カウンター、アンダーカウンターシンク、落し込みパネル扉のキャビネット、白いキャビネット、シルバーの調理設備、白いキッチンカウンター、合板フローリング、茶色い床) の写真
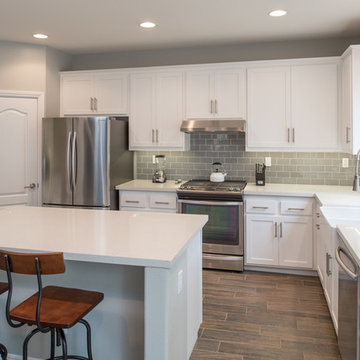
This modern kitchen features a Pental quartz in Sparkling White counter-top with a Lucente glass Morning Fog subway tile backsplash and bright white grout. The cabinets were refaced with a Shaker style door and Richelieu pulls. The cabinets all have under-cap LED dimmable tape lights. The appliances are all stainless steel including the range-hood. The sink is a white apron front style sink.
Photography by Scott Basile
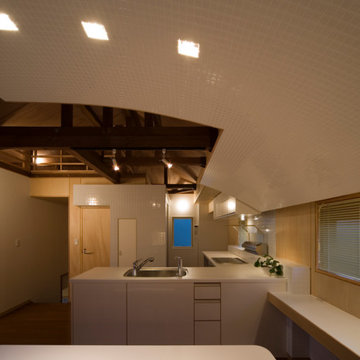
ダイニングテーブルの上にある吊り天井がキッチンまで続いています。
他の地域にある小さなモダンスタイルのおしゃれなキッチン (ドロップインシンク、ガラス扉のキャビネット、白いキャビネット、人工大理石カウンター、白いキッチンパネル、セラミックタイルのキッチンパネル、シルバーの調理設備、合板フローリング、アイランドなし、茶色い床、白いキッチンカウンター、表し梁) の写真
他の地域にある小さなモダンスタイルのおしゃれなキッチン (ドロップインシンク、ガラス扉のキャビネット、白いキャビネット、人工大理石カウンター、白いキッチンパネル、セラミックタイルのキッチンパネル、シルバーの調理設備、合板フローリング、アイランドなし、茶色い床、白いキッチンカウンター、表し梁) の写真

キッチンよりリビングを見ています。キッチンはステンレストップとシナ合板による造作家具。
Photo by:吉田誠
東京23区にあるお手頃価格の小さなおしゃれなキッチン (一体型シンク、フラットパネル扉のキャビネット、中間色木目調キャビネット、ステンレスカウンター、白いキッチンパネル、黒い調理設備、合板フローリング、茶色い床) の写真
東京23区にあるお手頃価格の小さなおしゃれなキッチン (一体型シンク、フラットパネル扉のキャビネット、中間色木目調キャビネット、ステンレスカウンター、白いキッチンパネル、黒い調理設備、合板フローリング、茶色い床) の写真
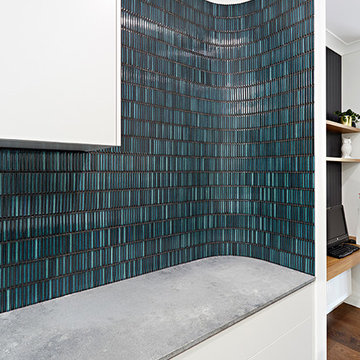
メルボルンにある高級なおしゃれなキッチン (ドロップインシンク、インセット扉のキャビネット、白いキャビネット、大理石カウンター、サブウェイタイルのキッチンパネル、黒い調理設備、合板フローリング) の写真
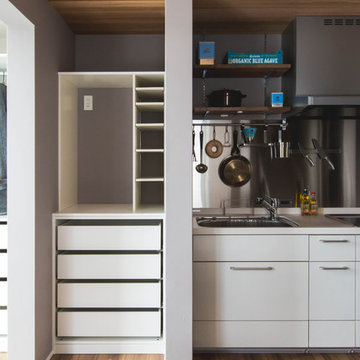
Space saving shared house 33.124㎡の狭小省スペースなシェアハウス
京都にある小さなコンテンポラリースタイルのおしゃれなキッチン (白いキャビネット、人工大理石カウンター、白いキッチンパネル、黒い調理設備、合板フローリング、茶色い床) の写真
京都にある小さなコンテンポラリースタイルのおしゃれなキッチン (白いキャビネット、人工大理石カウンター、白いキッチンパネル、黒い調理設備、合板フローリング、茶色い床) の写真
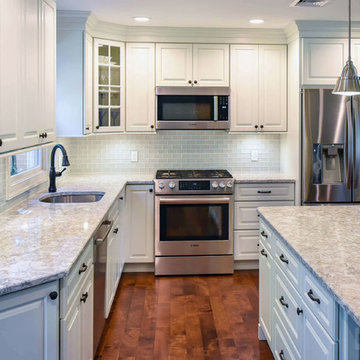
This birch kitchen was designed with Galleria Custom cabinets in the Monarch door style. Featuring a Sugar White enamel finish, the Cambria Berwyn countertop perfectly complements the overall aesthetic of this kitchen.

This farmhouse, with it's original foundation dating back to 1778, had a lot of charm--but with its bad carpeting, dark paint colors, and confusing layout, it was hard to see at first just how welcoming, charming, and cozy it could be.
The first focus of our renovation was creating a master bedroom suite--since there wasn't one, and one was needed for the modern family that was living here day-in and day-out.
To do this, a collection of small rooms (some of them previously without heat or electrical outlets) were combined to create a gorgeous, serene space in the eaves of the oldest part of the house, complete with master bath containing a double vanity, and spacious shower. Even though these rooms are new, it is hard to see that they weren't original to the farmhouse from day one.
In the rest of the house we removed walls that were added in the 1970's that made spaces seem smaller and more choppy, added a second upstairs bathroom for the family's two children, reconfigured the kitchen using existing cabinets to cut costs ( & making sure to keep the old sink with all of its character & charm) and create a more workable layout with dedicated eating area.
Also added was an outdoor living space with a deck sheltered by a pergola--a spot that the family spends tons of time enjoying during the warmer months.
A family room addition had been added to the house by the previous owner in the 80's, so to make this space feel less like it was tacked on, we installed historically accurate new windows to tie it in visually with the original house, and replaced carpeting with hardwood floors to make a more seamless transition from the historic to the new.
To complete the project, we refinished the original hardwoods throughout the rest of the house, and brightened the outlook of the whole home with a fresh, bright, updated color scheme.
Photos by Laura Kicey
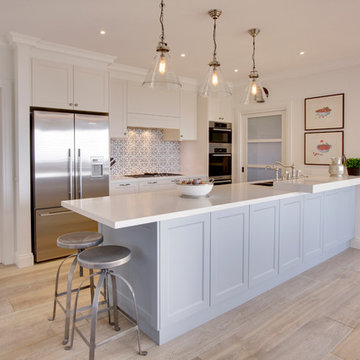
メルボルンにある高級な広いビーチスタイルのおしゃれなキッチン (ダブルシンク、インセット扉のキャビネット、白いキャビネット、人工大理石カウンター、モザイクタイルのキッチンパネル、シルバーの調理設備、合板フローリング) の写真
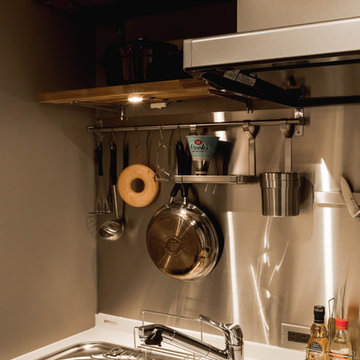
Space saving shared house 33.124㎡の狭小省スペースなシェアハウス
京都にあるモダンスタイルのおしゃれなキッチン (白いキャビネット、人工大理石カウンター、白いキッチンパネル、黒い調理設備、合板フローリング) の写真
京都にあるモダンスタイルのおしゃれなキッチン (白いキャビネット、人工大理石カウンター、白いキッチンパネル、黒い調理設備、合板フローリング) の写真
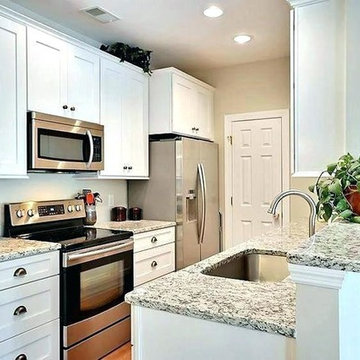
シャーロットにある低価格の小さなモダンスタイルのおしゃれなキッチン (シングルシンク、シェーカースタイル扉のキャビネット、白いキャビネット、木材カウンター、シルバーの調理設備、合板フローリング、茶色い床) の写真
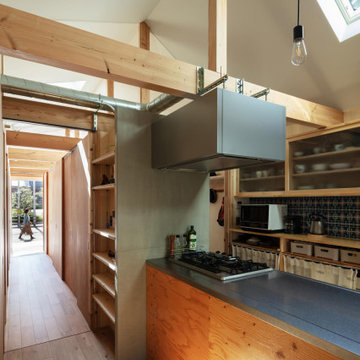
キッチンバックセットに嵌め込んだレトロなタイルはお施主様が多治見で調達したもの。レンジフードは梁に吊って、ダクトは露出。(撮影:笹倉洋平)
大阪にあるお手頃価格の小さなインダストリアルスタイルのおしゃれなキッチン (アンダーカウンターシンク、ガラス扉のキャビネット、中間色木目調キャビネット、ステンレスカウンター、グレーのキッチンパネル、セラミックタイルのキッチンパネル、シルバーの調理設備、合板フローリング、茶色い床、茶色いキッチンカウンター、折り上げ天井) の写真
大阪にあるお手頃価格の小さなインダストリアルスタイルのおしゃれなキッチン (アンダーカウンターシンク、ガラス扉のキャビネット、中間色木目調キャビネット、ステンレスカウンター、グレーのキッチンパネル、セラミックタイルのキッチンパネル、シルバーの調理設備、合板フローリング、茶色い床、茶色いキッチンカウンター、折り上げ天井) の写真
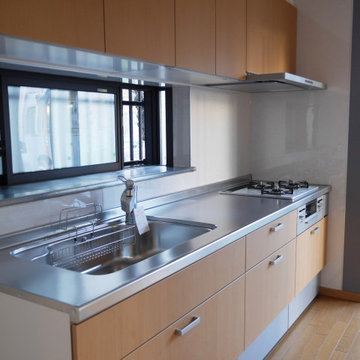
キッチンを新規交換しました。
優しい雰囲気のナチュラルな色合いです。
他の地域にある中くらいなコンテンポラリースタイルのおしゃれなキッチン (一体型シンク、フラットパネル扉のキャビネット、中間色木目調キャビネット、ステンレスカウンター、白いキッチンパネル、合板フローリング、茶色い床、クロスの天井) の写真
他の地域にある中くらいなコンテンポラリースタイルのおしゃれなキッチン (一体型シンク、フラットパネル扉のキャビネット、中間色木目調キャビネット、ステンレスカウンター、白いキッチンパネル、合板フローリング、茶色い床、クロスの天井) の写真
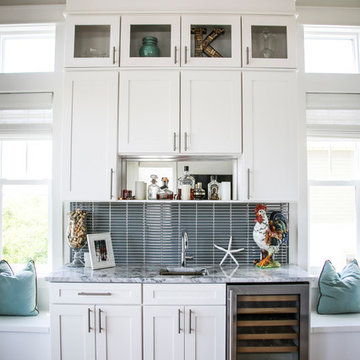
マイアミにある中くらいなモダンスタイルのおしゃれなキッチン (シングルシンク、落し込みパネル扉のキャビネット、白いキャビネット、大理石カウンター、グレーのキッチンパネル、メタルタイルのキッチンパネル、シルバーの調理設備、合板フローリング、茶色い床、マルチカラーのキッチンカウンター) の写真
キッチン (中間色木目調キャビネット、白いキャビネット、合板フローリング) の写真
9