ブラウンのキッチン (淡色木目調キャビネット、フラットパネル扉のキャビネット) の写真
絞り込み:
資材コスト
並び替え:今日の人気順
写真 1〜20 枚目(全 11,068 枚)
1/4

他の地域にあるアジアンスタイルのおしゃれなキッチン (アンダーカウンターシンク、フラットパネル扉のキャビネット、淡色木目調キャビネット、茶色いキッチンパネル、モザイクタイルのキッチンパネル、パネルと同色の調理設備、淡色無垢フローリング、アイランドなし、ベージュの床、グレーのキッチンカウンター) の写真

パリにある広いコンテンポラリースタイルのおしゃれなキッチン (一体型シンク、フラットパネル扉のキャビネット、淡色木目調キャビネット、大理石カウンター、ベージュキッチンパネル、大理石のキッチンパネル、パネルと同色の調理設備、淡色無垢フローリング、ベージュの床、ベージュのキッチンカウンター) の写真
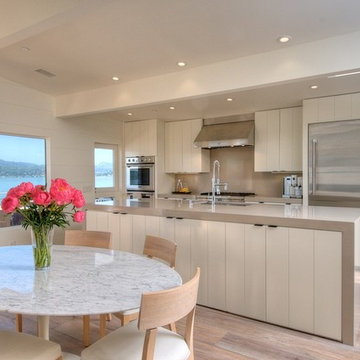
neutral modern palette for this waterfront kitchen. simple clean design creates a very user friendly place to cook and dine. thermodore appliances throughout, caesarstone island that waterfalls down on the end to meet the smoked french white oak flooring.

Modern kitchen with rift-cut white oak cabinetry and a natural stone island.
ミネアポリスにある高級な中くらいなコンテンポラリースタイルのおしゃれなアイランドキッチン (ダブルシンク、フラットパネル扉のキャビネット、淡色木目調キャビネット、珪岩カウンター、ベージュキッチンパネル、クオーツストーンのキッチンパネル、シルバーの調理設備、淡色無垢フローリング、ベージュの床、ベージュのキッチンカウンター) の写真
ミネアポリスにある高級な中くらいなコンテンポラリースタイルのおしゃれなアイランドキッチン (ダブルシンク、フラットパネル扉のキャビネット、淡色木目調キャビネット、珪岩カウンター、ベージュキッチンパネル、クオーツストーンのキッチンパネル、シルバーの調理設備、淡色無垢フローリング、ベージュの床、ベージュのキッチンカウンター) の写真

Photo by Roehner + Ryan
フェニックスにあるカントリー風のおしゃれなキッチン (アンダーカウンターシンク、フラットパネル扉のキャビネット、淡色木目調キャビネット、クオーツストーンカウンター、白いキッチンパネル、ライムストーンのキッチンパネル、パネルと同色の調理設備、コンクリートの床、グレーの床、白いキッチンカウンター、三角天井) の写真
フェニックスにあるカントリー風のおしゃれなキッチン (アンダーカウンターシンク、フラットパネル扉のキャビネット、淡色木目調キャビネット、クオーツストーンカウンター、白いキッチンパネル、ライムストーンのキッチンパネル、パネルと同色の調理設備、コンクリートの床、グレーの床、白いキッチンカウンター、三角天井) の写真

Custom Contemporary Home in a Northwest Modern Style utilizing warm natural materials such as cedar rainscreen siding, douglas fir beams, ceilings and cabinetry to soften the hard edges and clean lines generated with durable materials such as quartz counters, porcelain tile floors, custom steel railings and cast-in-place concrete hardscapes.
Photographs by Miguel Edwards

ボストンにあるコンテンポラリースタイルのおしゃれなキッチン (木材カウンター、シルバーの調理設備、ダブルシンク、フラットパネル扉のキャビネット、淡色木目調キャビネット、メタルタイルのキッチンパネル、ステンレスのキッチンパネル、メタリックのキッチンパネル) の写真

This Paradise Model ATU is extra tall and grand! As you would in you have a couch for lounging, a 6 drawer dresser for clothing, and a seating area and closet that mirrors the kitchen. Quartz countertops waterfall over the side of the cabinets encasing them in stone. The custom kitchen cabinetry is sealed in a clear coat keeping the wood tone light. Black hardware accents with contrast to the light wood. A main-floor bedroom- no crawling in and out of bed. The wallpaper was an owner request; what do you think of their choice?
The bathroom has natural edge Hawaiian mango wood slabs spanning the length of the bump-out: the vanity countertop and the shelf beneath. The entire bump-out-side wall is tiled floor to ceiling with a diamond print pattern. The shower follows the high contrast trend with one white wall and one black wall in matching square pearl finish. The warmth of the terra cotta floor adds earthy warmth that gives life to the wood. 3 wall lights hang down illuminating the vanity, though durning the day, you likely wont need it with the natural light shining in from two perfect angled long windows.
This Paradise model was way customized. The biggest alterations were to remove the loft altogether and have one consistent roofline throughout. We were able to make the kitchen windows a bit taller because there was no loft we had to stay below over the kitchen. This ATU was perfect for an extra tall person. After editing out a loft, we had these big interior walls to work with and although we always have the high-up octagon windows on the interior walls to keep thing light and the flow coming through, we took it a step (or should I say foot) further and made the french pocket doors extra tall. This also made the shower wall tile and shower head extra tall. We added another ceiling fan above the kitchen and when all of those awning windows are opened up, all the hot air goes right up and out.

チャールストンにあるラグジュアリーな中くらいなビーチスタイルのおしゃれなキッチン (アンダーカウンターシンク、フラットパネル扉のキャビネット、淡色木目調キャビネット、珪岩カウンター、テラコッタタイルのキッチンパネル、パネルと同色の調理設備、塗装フローリング、青い床、青いキッチンカウンター) の写真

サンフランシスコにあるラグジュアリーな広い北欧スタイルのおしゃれなキッチン (エプロンフロントシンク、フラットパネル扉のキャビネット、淡色木目調キャビネット、クオーツストーンカウンター、白いキッチンパネル、クオーツストーンのキッチンパネル、シルバーの調理設備、淡色無垢フローリング、茶色い床、白いキッチンカウンター) の写真
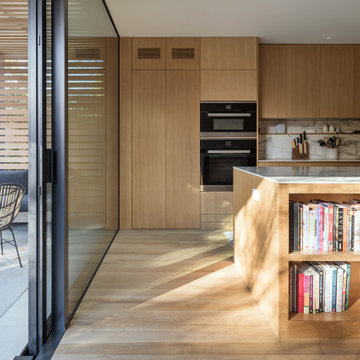
To ensure peak performance, the Boise Passive House utilized triple-pane glazing with the A5 aluminum window, Air-Lux Sliding door, and A7 swing door. Each product brings dynamic efficiency, further affirming an air-tight building envelope. The increased air-seals, larger thermal breaks, argon-filled glazing, and low-E glass, may be standard features for the Glo Series but they provide exceptional performance just the same. Furthermore, the low iron glass and slim frame profiles provide clarity and increased views prioritizing overall aesthetics despite their notable efficiency values.
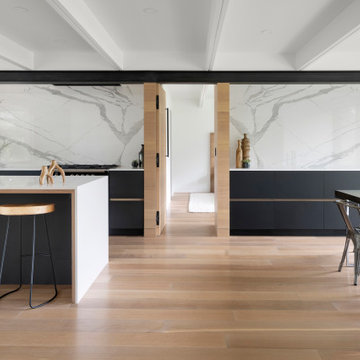
ミネアポリスにあるミッドセンチュリースタイルのおしゃれなキッチン (フラットパネル扉のキャビネット、淡色木目調キャビネット、大理石カウンター、白いキッチンパネル、大理石のキッチンパネル、パネルと同色の調理設備、淡色無垢フローリング、白いキッチンカウンター) の写真

The walk-in prep kitchen and pantry is an organizational dream that displays easy-access open shelving for your glassware & dishes, while the cabinetry provides hidden shelving for your additional storage needs.

Custom IKEA Kitchem Remodel by John Webb Construction using Dendra Doors Modern Slab Profile in VG Doug Fir veneer finish.
ポートランドにあるお手頃価格の中くらいなコンテンポラリースタイルのおしゃれなキッチン (アンダーカウンターシンク、フラットパネル扉のキャビネット、淡色木目調キャビネット、黒いキッチンパネル、セラミックタイルのキッチンパネル、シルバーの調理設備、ベージュの床、黒いキッチンカウンター、三角天井) の写真
ポートランドにあるお手頃価格の中くらいなコンテンポラリースタイルのおしゃれなキッチン (アンダーカウンターシンク、フラットパネル扉のキャビネット、淡色木目調キャビネット、黒いキッチンパネル、セラミックタイルのキッチンパネル、シルバーの調理設備、ベージュの床、黒いキッチンカウンター、三角天井) の写真

we created a practical, L-shaped kitchen layout with an island bench integrated into the “golden triangle” that reduces steps between sink, stovetop and refrigerator for efficient use of space and ergonomics.
Instead of a splashback, windows are slotted in between the kitchen benchtop and overhead cupboards to allow natural light to enter the generous kitchen space. Overhead cupboards have been stretched to ceiling height to maximise storage space.
Timber screening was installed on the kitchen ceiling and wrapped down to form a bookshelf in the living area, then linked to the timber flooring. This creates a continuous flow and draws attention from the living area to establish an ambience of natural warmth, creating a minimalist and elegant kitchen.
The island benchtop is covered with extra large format porcelain tiles in a 'Calacatta' profile which are have the look of marble but are scratch and stain resistant. The 'crisp white' finish applied on the overhead cupboards blends well into the 'natural oak' look over the lower cupboards to balance the neutral timber floor colour.
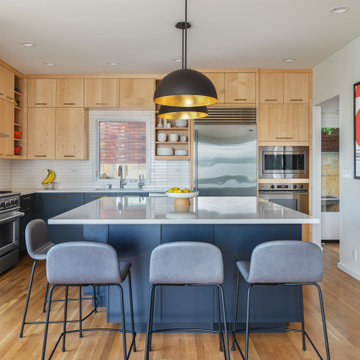
Photo by Tina Witherspoon.
シアトルにある高級な広いコンテンポラリースタイルのおしゃれなキッチン (アンダーカウンターシンク、フラットパネル扉のキャビネット、淡色木目調キャビネット、クオーツストーンカウンター、白いキッチンパネル、セラミックタイルのキッチンパネル、シルバーの調理設備、淡色無垢フローリング、白いキッチンカウンター、茶色い床) の写真
シアトルにある高級な広いコンテンポラリースタイルのおしゃれなキッチン (アンダーカウンターシンク、フラットパネル扉のキャビネット、淡色木目調キャビネット、クオーツストーンカウンター、白いキッチンパネル、セラミックタイルのキッチンパネル、シルバーの調理設備、淡色無垢フローリング、白いキッチンカウンター、茶色い床) の写真
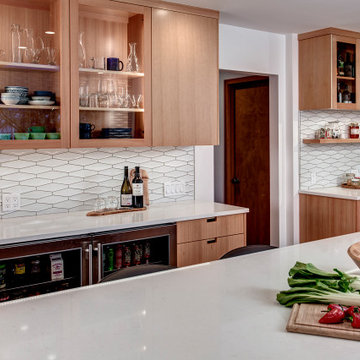
シアトルにある高級な広いモダンスタイルのおしゃれなアイランドキッチン (アンダーカウンターシンク、フラットパネル扉のキャビネット、淡色木目調キャビネット、クオーツストーンカウンター、白いキッチンパネル、磁器タイルのキッチンパネル、シルバーの調理設備、淡色無垢フローリング、白いキッチンカウンター) の写真

This residence was a complete gut renovation of a 4-story row house in Park Slope, and included a new rear extension and penthouse addition. The owners wished to create a warm, family home using a modern language that would act as a clean canvas to feature rich textiles and items from their world travels. As with most Brooklyn row houses, the existing house suffered from a lack of natural light and connection to exterior spaces, an issue that Principal Brendan Coburn is acutely aware of from his experience re-imagining historic structures in the New York area. The resulting architecture is designed around moments featuring natural light and views to the exterior, of both the private garden and the sky, throughout the house, and a stripped-down language of detailing and finishes allows for the concept of the modern-natural to shine.
Upon entering the home, the kitchen and dining space draw you in with views beyond through the large glazed opening at the rear of the house. An extension was built to allow for a large sunken living room that provides a family gathering space connected to the kitchen and dining room, but remains distinctly separate, with a strong visual connection to the rear garden. The open sculptural stair tower was designed to function like that of a traditional row house stair, but with a smaller footprint. By extending it up past the original roof level into the new penthouse, the stair becomes an atmospheric shaft for the spaces surrounding the core. All types of weather – sunshine, rain, lightning, can be sensed throughout the home through this unifying vertical environment. The stair space also strives to foster family communication, making open living spaces visible between floors. At the upper-most level, a free-form bench sits suspended over the stair, just by the new roof deck, which provides at-ease entertaining. Oak was used throughout the home as a unifying material element. As one travels upwards within the house, the oak finishes are bleached to further degrees as a nod to how light enters the home.
The owners worked with CWB to add their own personality to the project. The meter of a white oak and blackened steel stair screen was designed by the family to read “I love you” in Morse Code, and tile was selected throughout to reference places that hold special significance to the family. To support the owners’ comfort, the architectural design engages passive house technologies to reduce energy use, while increasing air quality within the home – a strategy which aims to respect the environment while providing a refuge from the harsh elements of urban living.
This project was published by Wendy Goodman as her Space of the Week, part of New York Magazine’s Design Hunting on The Cut.
Photography by Kevin Kunstadt

Mike Kaskel Photography
サンフランシスコにある低価格の中くらいなコンテンポラリースタイルのおしゃれなキッチン (アンダーカウンターシンク、フラットパネル扉のキャビネット、淡色木目調キャビネット、クオーツストーンカウンター、青いキッチンパネル、ガラスタイルのキッチンパネル、シルバーの調理設備、白いキッチンカウンター) の写真
サンフランシスコにある低価格の中くらいなコンテンポラリースタイルのおしゃれなキッチン (アンダーカウンターシンク、フラットパネル扉のキャビネット、淡色木目調キャビネット、クオーツストーンカウンター、青いキッチンパネル、ガラスタイルのキッチンパネル、シルバーの調理設備、白いキッチンカウンター) の写真

Zen-like kitchen has white kitchen walls & backsplash with contrasting light shades of beige and brown & modern flat panel touch latch cabinetry. Custom cabinetry made in the Benvenuti and Stein Evanston cabinet shop.
Norman Sizemore-Photographer
ブラウンのキッチン (淡色木目調キャビネット、フラットパネル扉のキャビネット) の写真
1